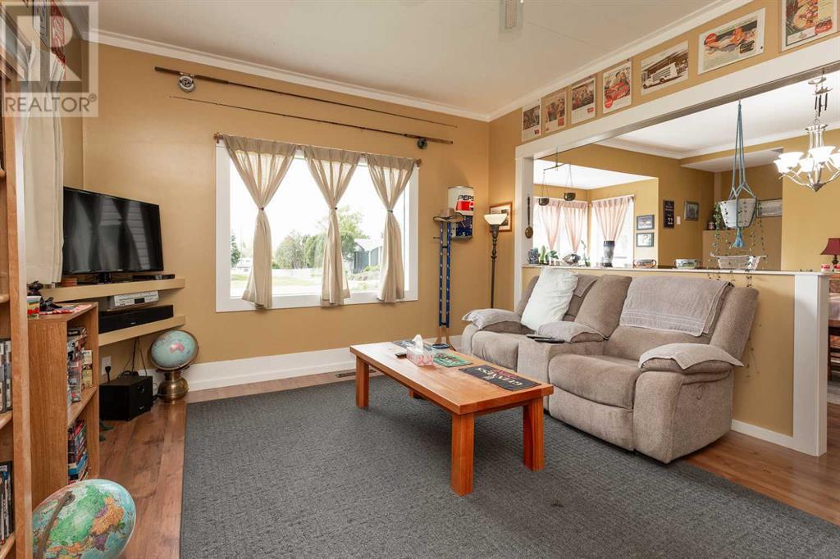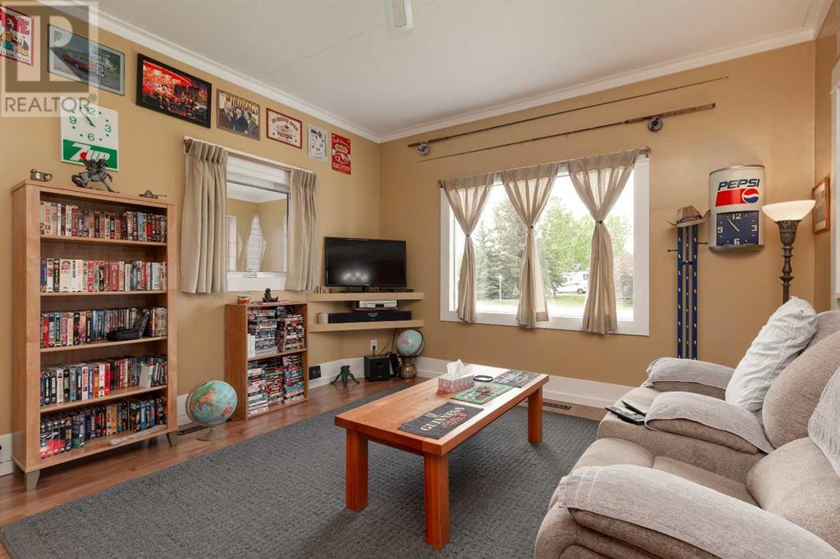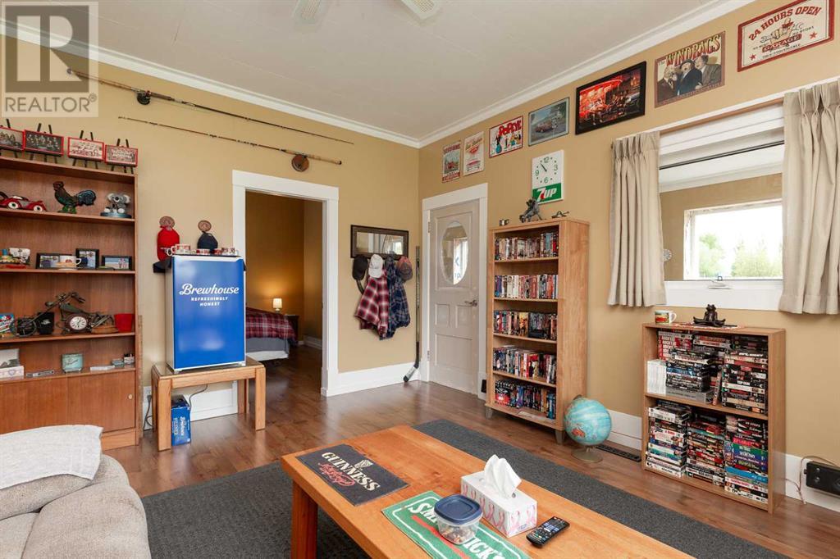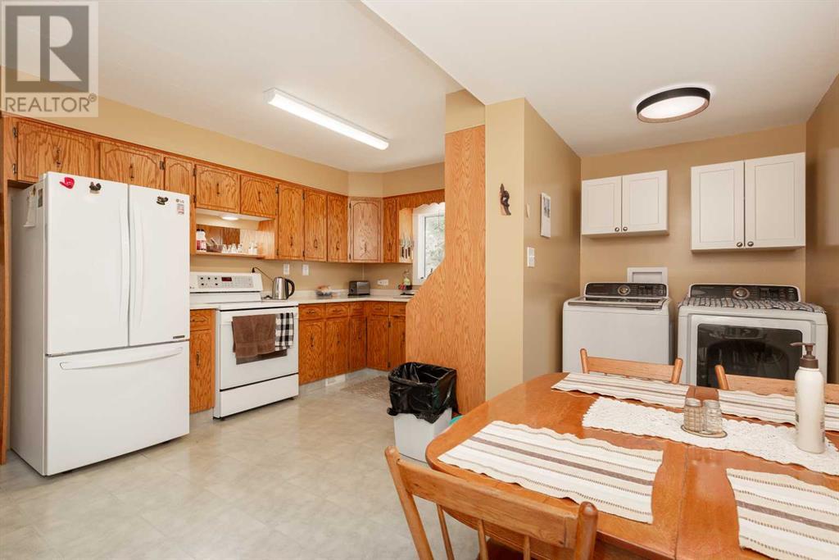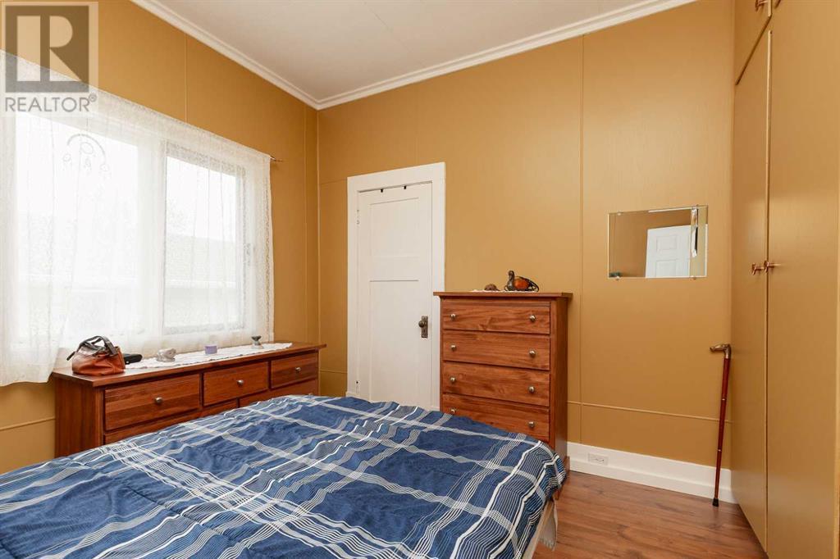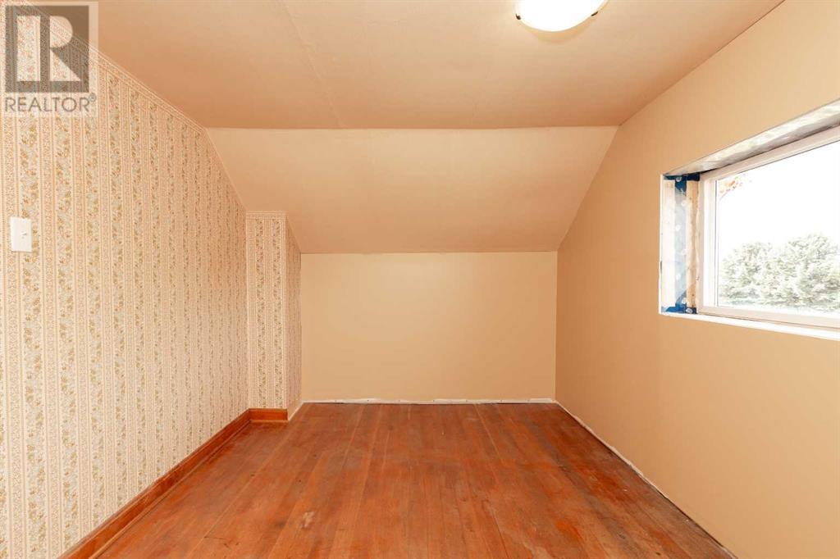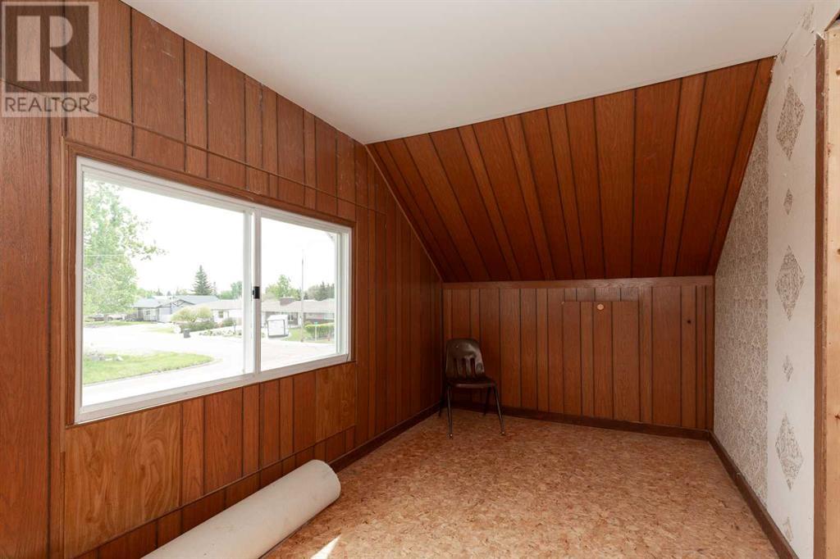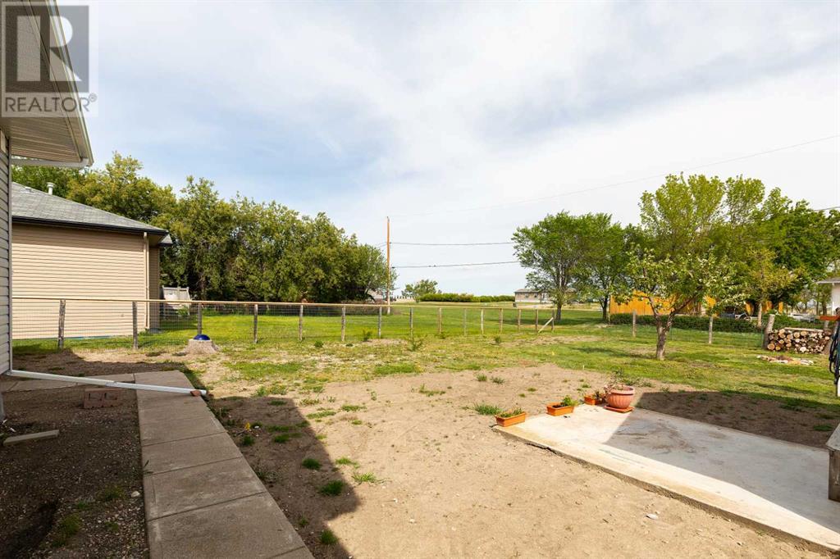4 Bedroom
2 Bathroom
1,917 ft2
None
Forced Air
Landscaped
$299,900
Its not very often where a beautiful character home can be updated and retain its original charm. This is one of those homes. The seller has tastefully updated this property with particular attention to energy efficiency gains through additional insulation and newer vinyl windows, all while retaining the home's original character. Entering into the home, you're immediately greeted with the high ceilings and abundance of natural light. You'll also notice how spacious this home is, with a large living room, and a dining area large enough for even the biggest of family gatherings. There are character touches like the crown moulding, a decorative fireplace, and a window seat area to soak in the natural light while cuddling with a good book. Moving into the kitchen you'll find a functional layout with plenty of cabinets, counterspace, and a breakfast nook. This home is so large that you'll even find 3 bedrooms, a renovated bathroom, and laundry all on the main floor. Upstairs you'll find an absolutely massive bonus room and a pair of office spaces. There are plenty of ways to add your personal flair to make this space your own. The basement is nearly complete, and just waiting for your finishing touches. Here you'll find a large family room with a rough in for a basement fireplace. You'll also find a future bedroom space, bathroom, and storage area. There's even a separate basement entrance and space to add a kitchen if one wanted to develop the space into a separate suite. Outside, you'll find an absolutely massive yard that's nearly a third of an acre. Out here you'll have plenty of space for the kids to run, to plant a garden, and to park the RV. You've even got an insulated single garage and plenty of additional off street parking. This is a truly unique home with plenty of charm. Check out the virtual tour and call your agent now to book your showing today! (id:48985)
Property Details
|
MLS® Number
|
A2224627 |
|
Property Type
|
Single Family |
|
Amenities Near By
|
Park, Playground, Schools |
|
Features
|
Pvc Window |
|
Parking Space Total
|
6 |
|
Plan
|
7910208 |
|
Structure
|
See Remarks |
Building
|
Bathroom Total
|
2 |
|
Bedrooms Above Ground
|
3 |
|
Bedrooms Below Ground
|
1 |
|
Bedrooms Total
|
4 |
|
Appliances
|
See Remarks |
|
Basement Development
|
Partially Finished |
|
Basement Features
|
Separate Entrance |
|
Basement Type
|
Full (partially Finished) |
|
Constructed Date
|
1918 |
|
Construction Material
|
Wood Frame |
|
Construction Style Attachment
|
Detached |
|
Cooling Type
|
None |
|
Exterior Finish
|
Vinyl Siding |
|
Flooring Type
|
Carpeted, Laminate, Linoleum, Wood |
|
Foundation Type
|
See Remarks |
|
Heating Fuel
|
Natural Gas |
|
Heating Type
|
Forced Air |
|
Stories Total
|
2 |
|
Size Interior
|
1,917 Ft2 |
|
Total Finished Area
|
1917 Sqft |
|
Type
|
House |
Parking
Land
|
Acreage
|
No |
|
Fence Type
|
Fence |
|
Land Amenities
|
Park, Playground, Schools |
|
Landscape Features
|
Landscaped |
|
Size Depth
|
42.06 M |
|
Size Frontage
|
30.78 M |
|
Size Irregular
|
13991.00 |
|
Size Total
|
13991 Sqft|10,890 - 21,799 Sqft (1/4 - 1/2 Ac) |
|
Size Total Text
|
13991 Sqft|10,890 - 21,799 Sqft (1/4 - 1/2 Ac) |
|
Zoning Description
|
Residential R |
Rooms
| Level |
Type |
Length |
Width |
Dimensions |
|
Lower Level |
Family Room |
|
|
29.33 Ft x 13.50 Ft |
|
Lower Level |
Bedroom |
|
|
14.58 Ft x 12.67 Ft |
|
Lower Level |
3pc Bathroom |
|
|
.00 Ft x .00 Ft |
|
Lower Level |
Storage |
|
|
8.00 Ft x 5.75 Ft |
|
Main Level |
Foyer |
|
|
26.42 Ft x 7.58 Ft |
|
Main Level |
Living Room |
|
|
15.42 Ft x 12.67 Ft |
|
Main Level |
Dining Room |
|
|
17.17 Ft x 18.33 Ft |
|
Main Level |
Kitchen |
|
|
8.83 Ft x 15.42 Ft |
|
Main Level |
Breakfast |
|
|
5.67 Ft x 9.67 Ft |
|
Main Level |
Primary Bedroom |
|
|
11.75 Ft x 11.00 Ft |
|
Main Level |
Bedroom |
|
|
10.92 Ft x 11.33 Ft |
|
Main Level |
Bedroom |
|
|
9.58 Ft x 11.25 Ft |
|
Main Level |
4pc Bathroom |
|
|
.00 Ft x .00 Ft |
|
Main Level |
Laundry Room |
|
|
.00 Ft x .00 Ft |
|
Main Level |
Other |
|
|
11.67 Ft x 13.33 Ft |
|
Upper Level |
Bonus Room |
|
|
30.00 Ft x 31.17 Ft |
|
Upper Level |
Den |
|
|
7.67 Ft x 13.08 Ft |
|
Upper Level |
Den |
|
|
8.58 Ft x 13.08 Ft |
https://www.realtor.ca/real-estate/28369181/606-5-street-warner






