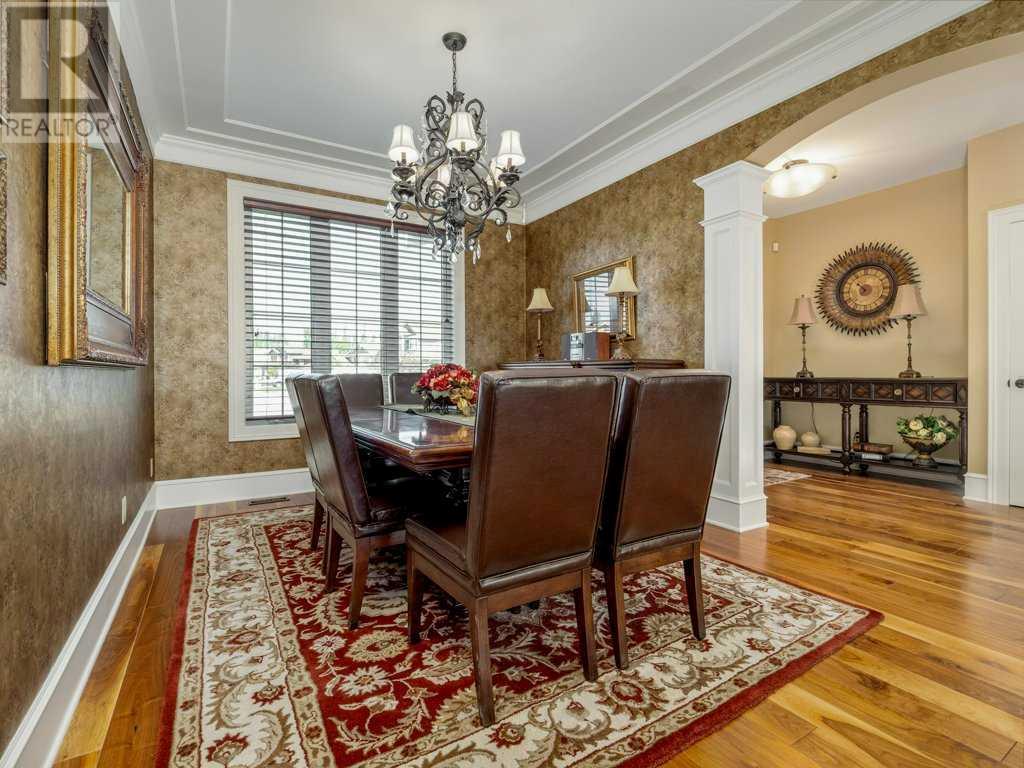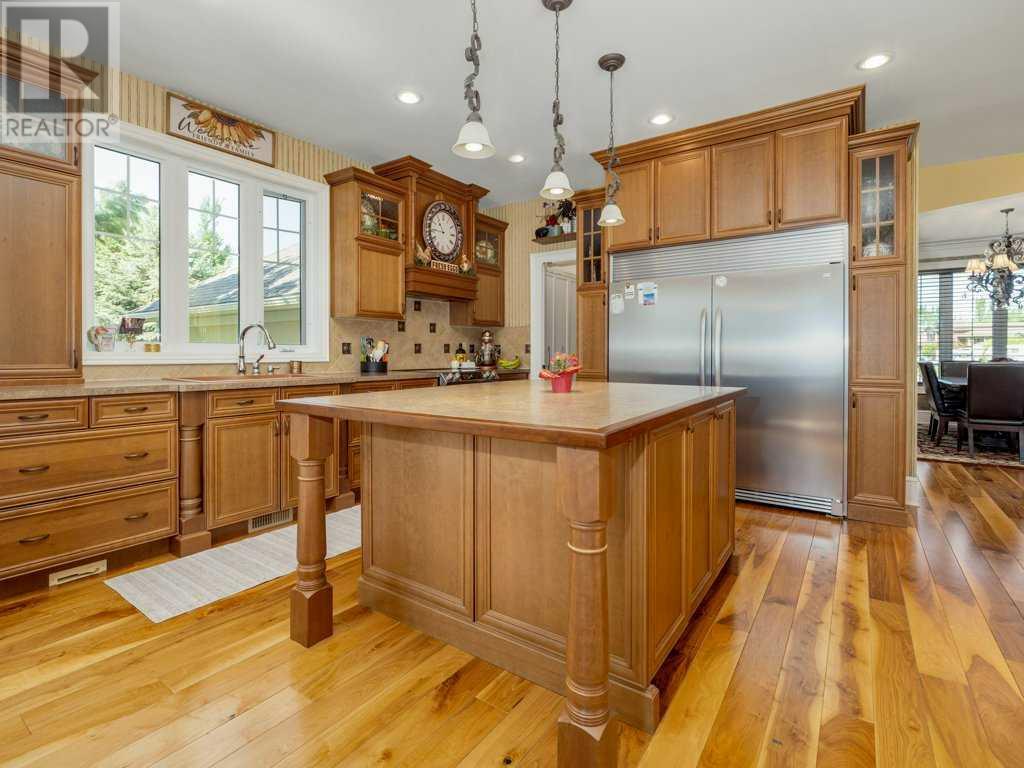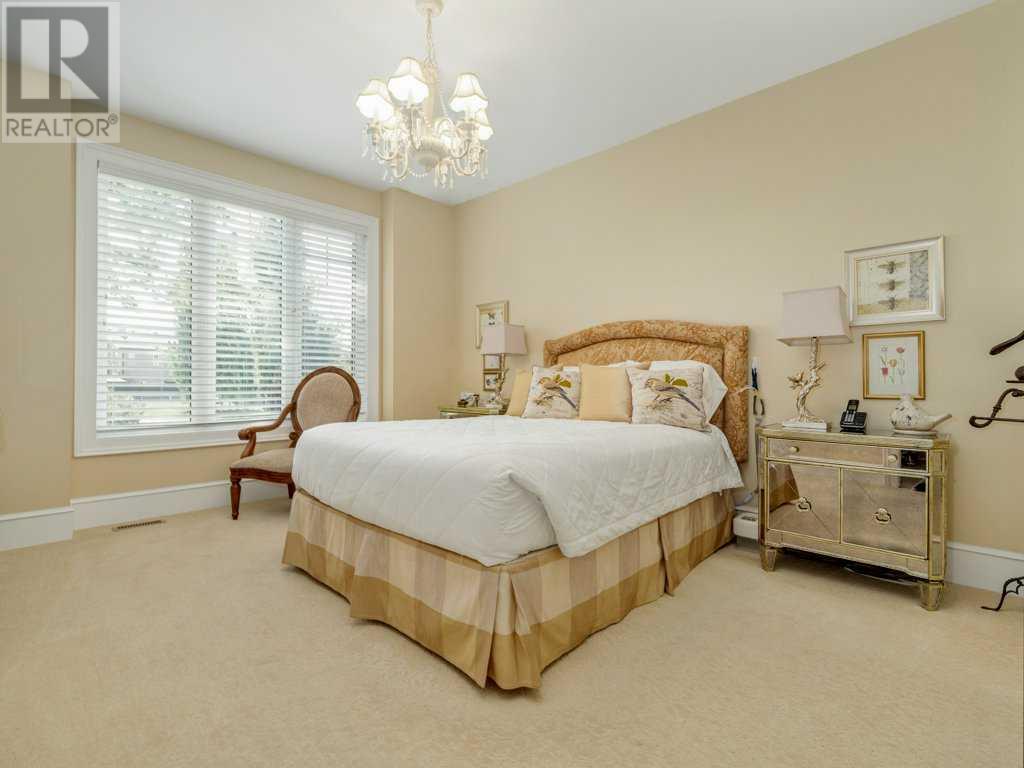4 Bedroom
3 Bathroom
1,657 ft2
Bungalow
Fireplace
Central Air Conditioning
Forced Air
$929,000
This is your chance to own a one of a kind home a block away from Lando Lakes golf course in Cottonwood. When you enter the home you will see classic architecture meets cozy living. This european cottage style bungalow built by Castle Rock was thoughtfully designed . It would not fit on one lot so it's on 2 and backs onto a beautiful green space. Quality starts from the exterior with the stunning cedar garage doors and a beautiful alder front door. When you step inside you will see the timeless design. There are beautiful walnut floors throughout the living room and kitchen and rich cherry cabinetry. The main floor is bright and open with 10 feet coffered ceiling and large windows looking onto the backyard. There are 2 bedtooms up and 2 bathrooms. The custom tile work and claw tub in the ensuite is simple and elegant. There are solid wood doors throughout the home and custom wrought iron railings. Downstairs you will find a partially finished basement with 2 more bedrooms, bathroom and a large living room space. The backyard is just as beautiful as the inside. Cherry trees line the driveway and the yard has been maticulously planned with endless mature perennnials and trees. This home is the essence of quality . (id:48985)
Property Details
|
MLS® Number
|
A2224487 |
|
Property Type
|
Single Family |
|
Amenities Near By
|
Golf Course |
|
Community Features
|
Golf Course Development |
|
Features
|
See Remarks |
|
Parking Space Total
|
3 |
|
Plan
|
0710405 |
|
Structure
|
Deck |
Building
|
Bathroom Total
|
3 |
|
Bedrooms Above Ground
|
2 |
|
Bedrooms Below Ground
|
2 |
|
Bedrooms Total
|
4 |
|
Appliances
|
Washer, Refrigerator, Dishwasher, Oven, Dryer, Freezer |
|
Architectural Style
|
Bungalow |
|
Basement Development
|
Partially Finished |
|
Basement Features
|
Separate Entrance |
|
Basement Type
|
Partial (partially Finished) |
|
Constructed Date
|
2008 |
|
Construction Style Attachment
|
Detached |
|
Cooling Type
|
Central Air Conditioning |
|
Exterior Finish
|
See Remarks |
|
Fireplace Present
|
Yes |
|
Fireplace Total
|
1 |
|
Flooring Type
|
Carpeted, Hardwood |
|
Foundation Type
|
Poured Concrete |
|
Heating Type
|
Forced Air |
|
Stories Total
|
1 |
|
Size Interior
|
1,657 Ft2 |
|
Total Finished Area
|
1657 Sqft |
|
Type
|
House |
Parking
Land
|
Acreage
|
No |
|
Fence Type
|
Fence |
|
Land Amenities
|
Golf Course |
|
Size Depth
|
44.8 M |
|
Size Frontage
|
32.31 M |
|
Size Irregular
|
0.30 |
|
Size Total
|
0.3 Ac|10,890 - 21,799 Sqft (1/4 - 1/2 Ac) |
|
Size Total Text
|
0.3 Ac|10,890 - 21,799 Sqft (1/4 - 1/2 Ac) |
|
Zoning Description
|
Residential |
Rooms
| Level |
Type |
Length |
Width |
Dimensions |
|
Basement |
4pc Bathroom |
|
|
9.25 Ft x 5.75 Ft |
|
Basement |
Bedroom |
|
|
14.92 Ft x 10.50 Ft |
|
Basement |
Bedroom |
|
|
19.33 Ft x 15.50 Ft |
|
Basement |
Recreational, Games Room |
|
|
28.08 Ft x 33.83 Ft |
|
Main Level |
4pc Bathroom |
|
|
5.75 Ft x 9.08 Ft |
|
Main Level |
4pc Bathroom |
|
|
10.25 Ft x 8.92 Ft |
|
Main Level |
Bedroom |
|
|
10.58 Ft x 11.75 Ft |
|
Main Level |
Breakfast |
|
|
8.58 Ft x 10.08 Ft |
|
Main Level |
Dining Room |
|
|
13.08 Ft x 10.58 Ft |
|
Main Level |
Foyer |
|
|
9.50 Ft x 8.42 Ft |
|
Main Level |
Kitchen |
|
|
13.08 Ft x 12.83 Ft |
|
Main Level |
Laundry Room |
|
|
9.83 Ft x 10.92 Ft |
|
Main Level |
Living Room |
|
|
17.83 Ft x 117.00 Ft |
|
Main Level |
Primary Bedroom |
|
|
17.83 Ft x 12.00 Ft |
https://www.realtor.ca/real-estate/28399930/2811-22-street-coaldale




















































