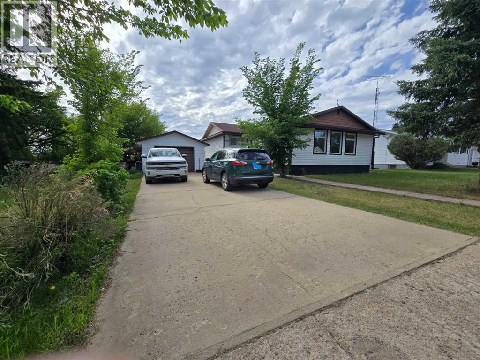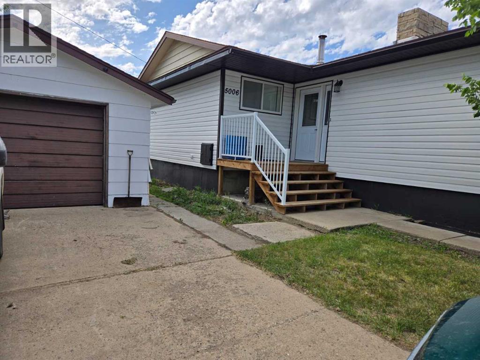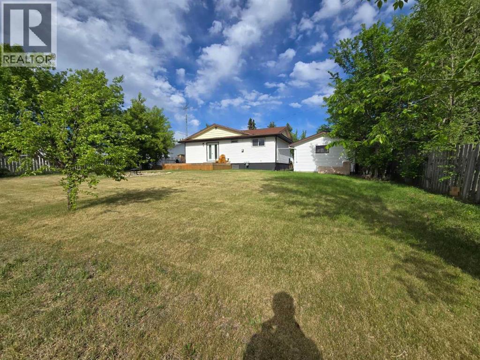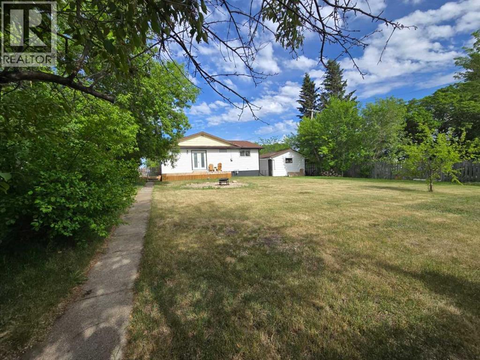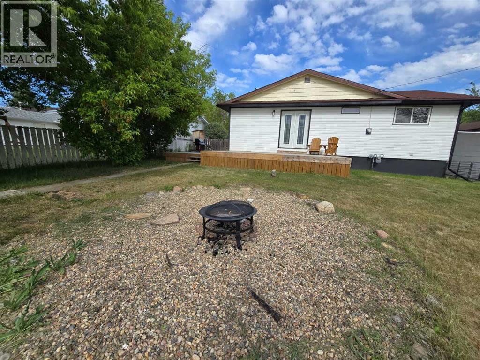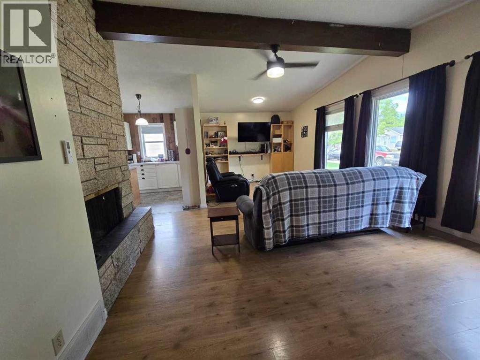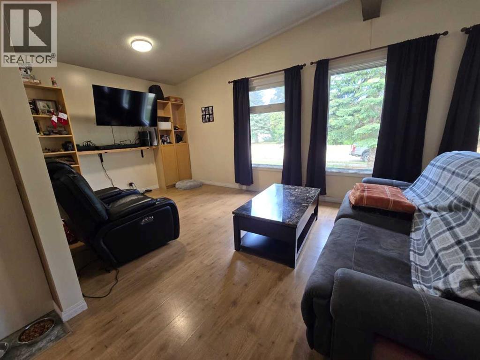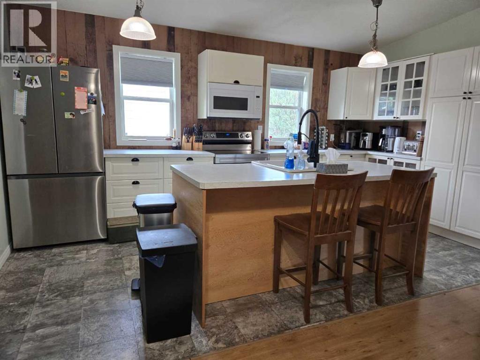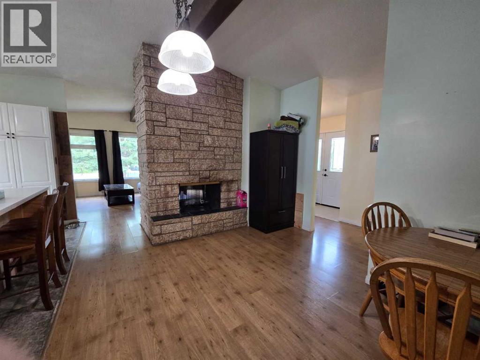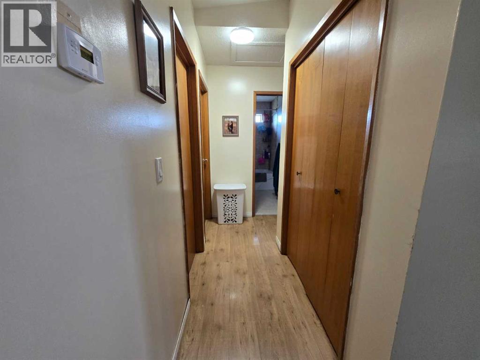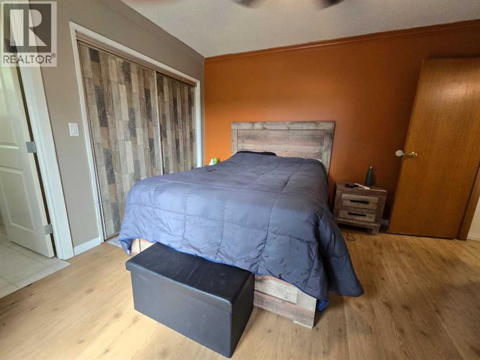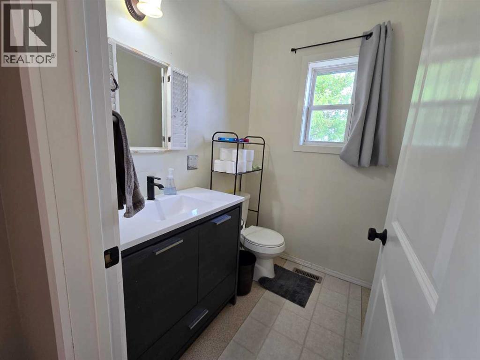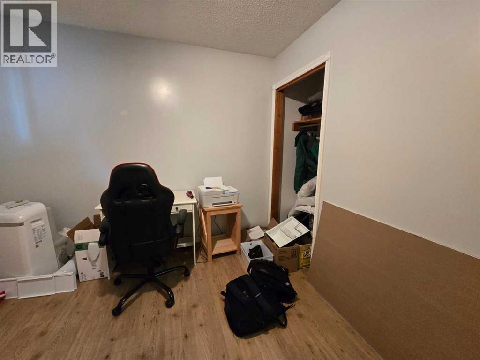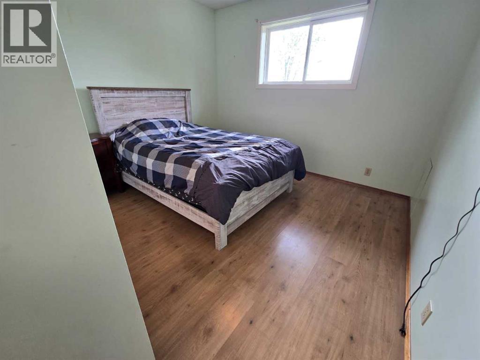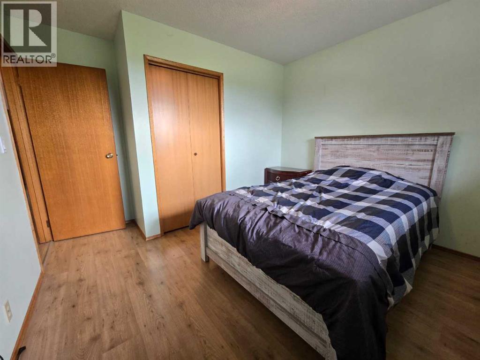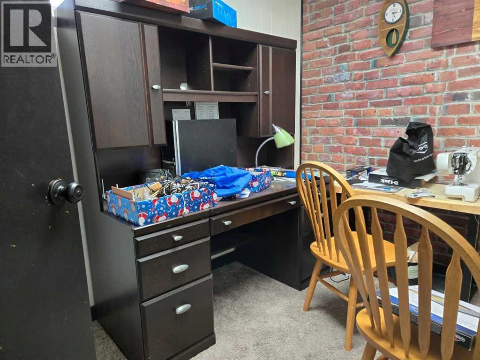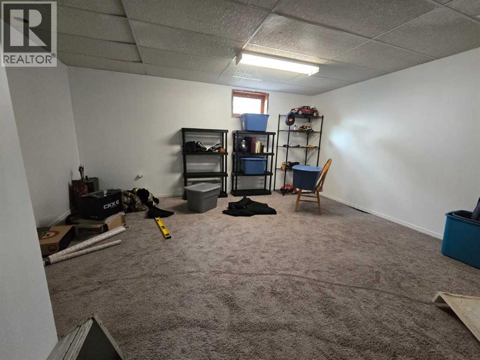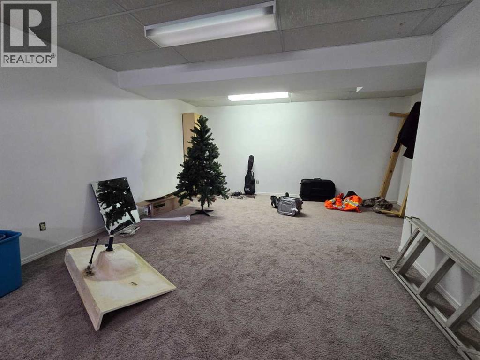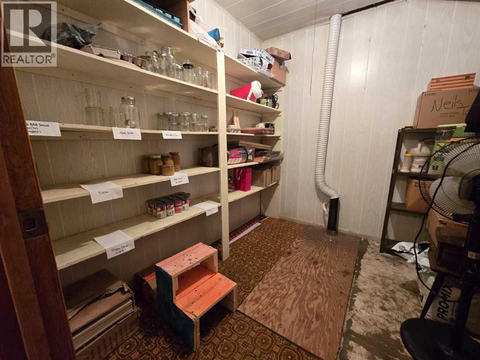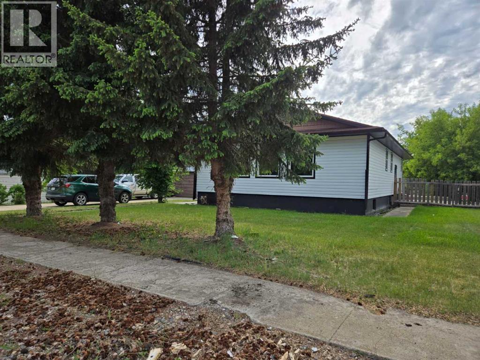4 Bedroom
3 Bathroom
1,416 ft2
Bungalow
Fireplace
None
Forced Air
$198,000
Welcome to this spacious family home nestled on an oversized lot in the peaceful Village of Myrnam. Boasting 3 bedrooms and 2 bathrooms on the main floor, this home offers comfort and functionality for everyday living. The open-concept living and dining area features a cozy two-sided wood-burning fireplace—perfect for staying warm during chilly Alberta winters. The master suite includes a convenient 2-piece ensuite and patio door access to the back deck. Downstairs, the partially finished basement offers a large family room, additional bedroom or office, bathroom, and ample storage. Outside, enjoy the expansive backyard that backs onto open farmland—no rear neighbors for added privacy. Complete with a detached garage, this property offers space, serenity, and potential for your family's next chapter. (id:48985)
Property Details
|
MLS® Number
|
A2226944 |
|
Property Type
|
Single Family |
|
Community Name
|
Myrnam |
|
Features
|
Other, Back Lane |
|
Parking Space Total
|
3 |
|
Plan
|
2254tr |
|
Structure
|
Deck |
Building
|
Bathroom Total
|
3 |
|
Bedrooms Above Ground
|
3 |
|
Bedrooms Below Ground
|
1 |
|
Bedrooms Total
|
4 |
|
Appliances
|
Refrigerator, Dishwasher, Range |
|
Architectural Style
|
Bungalow |
|
Basement Development
|
Partially Finished |
|
Basement Type
|
Full (partially Finished) |
|
Constructed Date
|
1972 |
|
Construction Material
|
Wood Frame |
|
Construction Style Attachment
|
Detached |
|
Cooling Type
|
None |
|
Exterior Finish
|
Vinyl Siding |
|
Fireplace Present
|
Yes |
|
Fireplace Total
|
1 |
|
Flooring Type
|
Laminate |
|
Foundation Type
|
Poured Concrete |
|
Half Bath Total
|
2 |
|
Heating Type
|
Forced Air |
|
Stories Total
|
1 |
|
Size Interior
|
1,416 Ft2 |
|
Total Finished Area
|
1416 Sqft |
|
Type
|
House |
Parking
|
Other
|
|
|
Parking Pad
|
|
|
Detached Garage
|
1 |
Land
|
Acreage
|
No |
|
Fence Type
|
Fence |
|
Size Depth
|
39.62 M |
|
Size Frontage
|
24.38 M |
|
Size Irregular
|
10400.00 |
|
Size Total
|
10400 Sqft|7,251 - 10,889 Sqft |
|
Size Total Text
|
10400 Sqft|7,251 - 10,889 Sqft |
|
Zoning Description
|
Res |
Rooms
| Level |
Type |
Length |
Width |
Dimensions |
|
Basement |
Bedroom |
|
|
8.00 Ft x 9.00 Ft |
|
Basement |
2pc Bathroom |
|
|
5.00 Ft x 8.00 Ft |
|
Main Level |
Living Room |
|
|
13.67 Ft x 27.17 Ft |
|
Main Level |
Kitchen |
|
|
16.00 Ft x 9.17 Ft |
|
Main Level |
Dining Room |
|
|
16.00 Ft x 11.50 Ft |
|
Main Level |
Other |
|
|
6.00 Ft x 7.00 Ft |
|
Main Level |
Primary Bedroom |
|
|
12.25 Ft x 12.25 Ft |
|
Main Level |
Bedroom |
|
|
12.00 Ft x 11.00 Ft |
|
Main Level |
Bedroom |
|
|
12.00 Ft x 11.00 Ft |
|
Main Level |
4pc Bathroom |
|
|
5.00 Ft x 9.00 Ft |
|
Main Level |
2pc Bathroom |
|
|
4.50 Ft x 6.00 Ft |
https://www.realtor.ca/real-estate/28403129/5006-51-street-myrnam-myrnam


