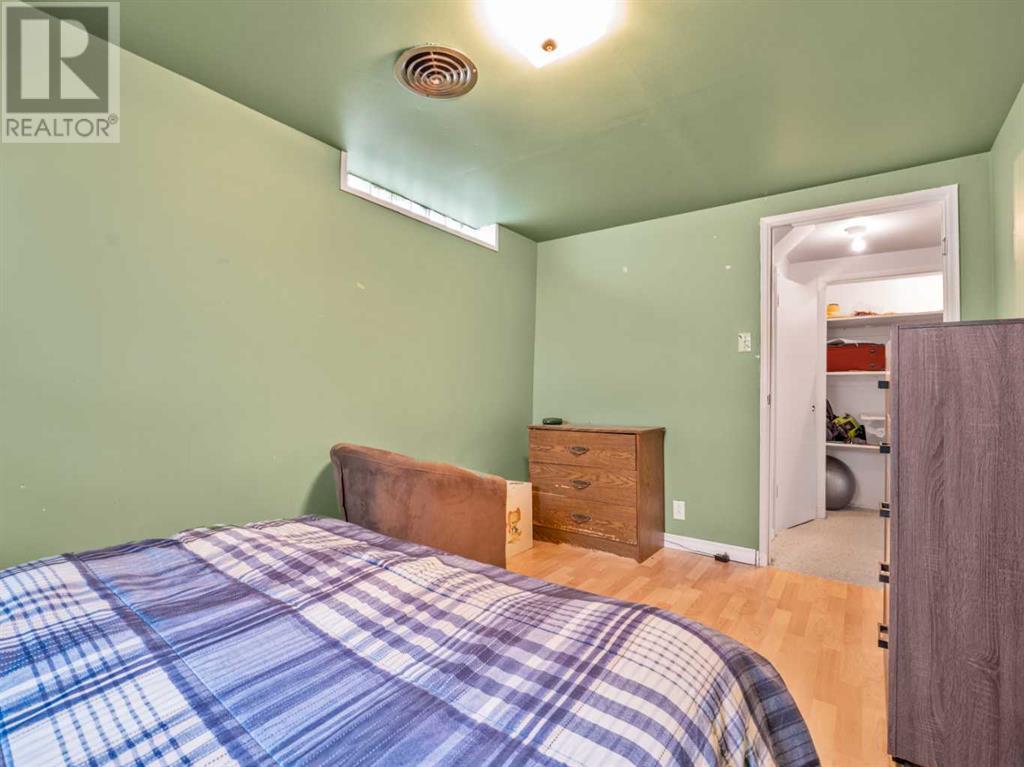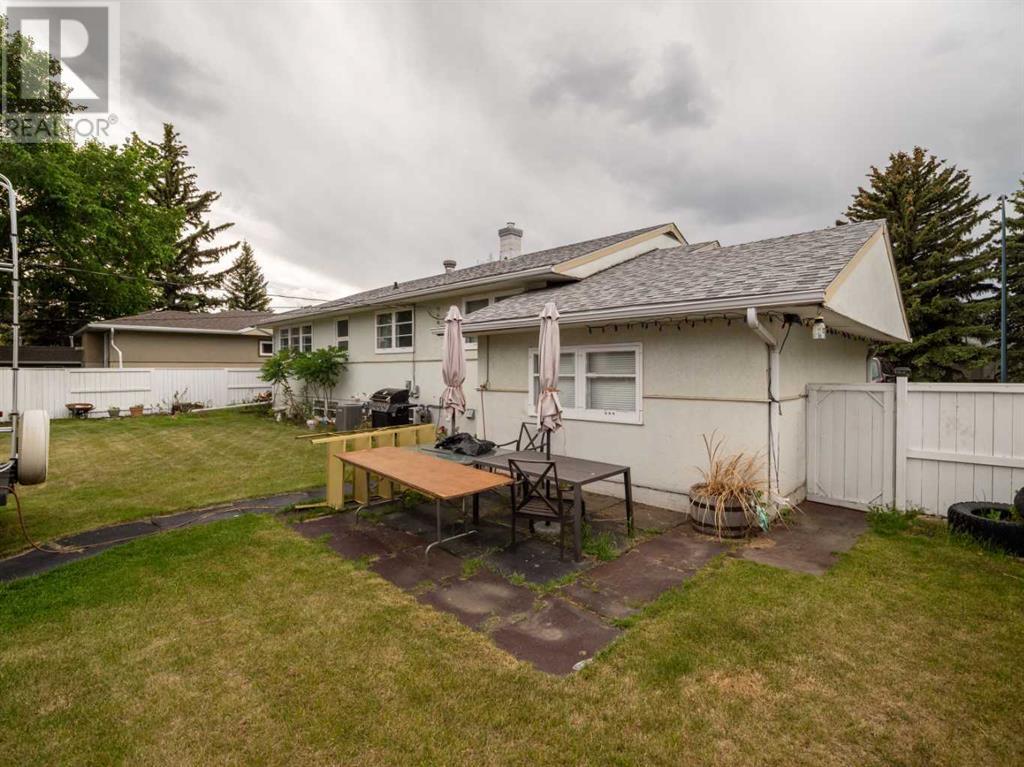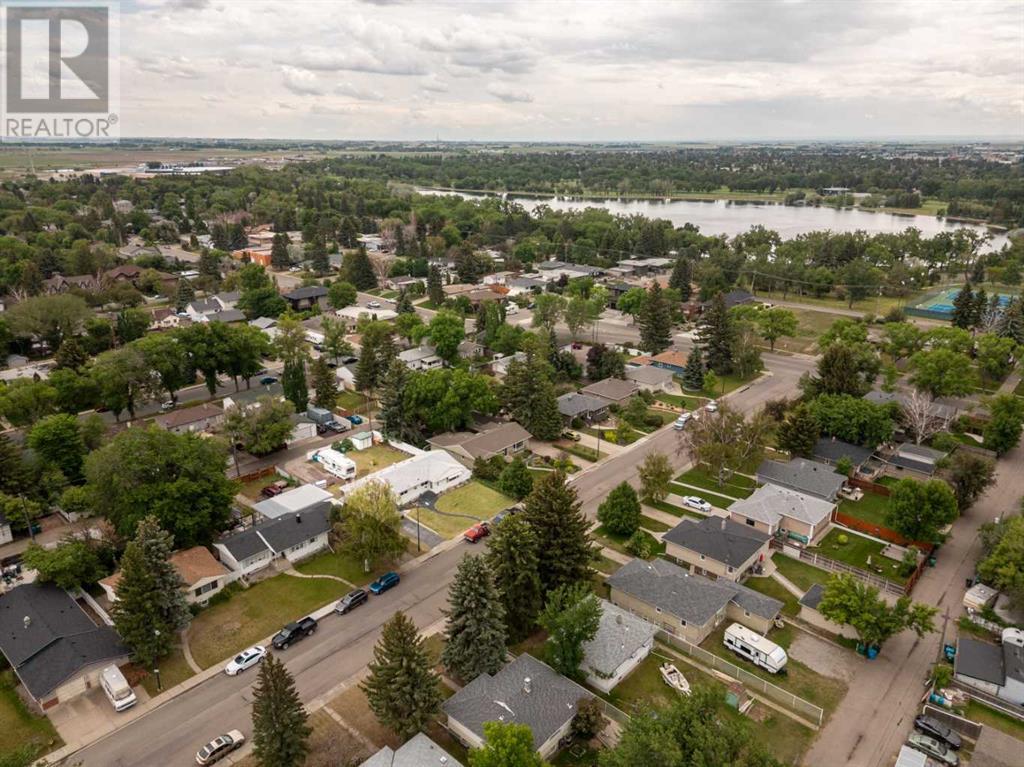5 Bedroom
2 Bathroom
1,294 ft2
Bungalow
Central Air Conditioning
Forced Air
Landscaped, Lawn
$450,000
Nestled on a spacious 9,186 sq ft lot, this charming 1952 bungalow offers a rare combination of classic character and prime location—just steps from scenic Henderson Park with its trails, playgrounds, and outdoor pool. The home features 3 bedrooms up, 2 bedrooms down, and 2 full bathrooms, making it ideal for families or those needing extra space. Recent updates include a new furnace (2024), water heater (2023), and roof (2020), ensuring comfort and peace of mind. The property also offers ample parking in both the front and back, plus a single attached garage. Enjoy a lush, private yard perfect for entertaining, gardening, or future expansion. Whether you’re a first-time buyer, investor, or looking to build your dream home, this property delivers incredible potential in a sought-after neighborhood. (id:48985)
Property Details
|
MLS® Number
|
A2224572 |
|
Property Type
|
Single Family |
|
Amenities Near By
|
Golf Course, Park, Playground, Recreation Nearby, Schools, Shopping |
|
Community Features
|
Golf Course Development |
|
Features
|
See Remarks, Back Lane |
|
Parking Space Total
|
10 |
|
Plan
|
8593gb |
Building
|
Bathroom Total
|
2 |
|
Bedrooms Above Ground
|
3 |
|
Bedrooms Below Ground
|
2 |
|
Bedrooms Total
|
5 |
|
Architectural Style
|
Bungalow |
|
Basement Development
|
Finished |
|
Basement Type
|
Full (finished) |
|
Constructed Date
|
1952 |
|
Construction Style Attachment
|
Detached |
|
Cooling Type
|
Central Air Conditioning |
|
Exterior Finish
|
Stucco |
|
Flooring Type
|
Carpeted, Hardwood, Laminate, Linoleum |
|
Foundation Type
|
Poured Concrete |
|
Heating Fuel
|
Natural Gas |
|
Heating Type
|
Forced Air |
|
Stories Total
|
1 |
|
Size Interior
|
1,294 Ft2 |
|
Total Finished Area
|
1294 Sqft |
|
Type
|
House |
Parking
Land
|
Acreage
|
No |
|
Fence Type
|
Fence |
|
Land Amenities
|
Golf Course, Park, Playground, Recreation Nearby, Schools, Shopping |
|
Landscape Features
|
Landscaped, Lawn |
|
Size Depth
|
37.18 M |
|
Size Frontage
|
22.86 M |
|
Size Irregular
|
9186.00 |
|
Size Total
|
9186 Sqft|7,251 - 10,889 Sqft |
|
Size Total Text
|
9186 Sqft|7,251 - 10,889 Sqft |
|
Zoning Description
|
R-l |
Rooms
| Level |
Type |
Length |
Width |
Dimensions |
|
Basement |
Recreational, Games Room |
|
|
11.67 Ft x 18.25 Ft |
|
Basement |
Bedroom |
|
|
8.50 Ft x 13.83 Ft |
|
Basement |
Bedroom |
|
|
8.42 Ft x 13.83 Ft |
|
Basement |
3pc Bathroom |
|
|
11.75 Ft x 4.58 Ft |
|
Basement |
Storage |
|
|
11.83 Ft x 16.58 Ft |
|
Basement |
Storage |
|
|
9.33 Ft x 20.50 Ft |
|
Main Level |
Kitchen |
|
|
9.42 Ft x 14.92 Ft |
|
Main Level |
Dining Room |
|
|
12.67 Ft x 12.83 Ft |
|
Main Level |
Living Room |
|
|
17.67 Ft x 15.08 Ft |
|
Main Level |
Primary Bedroom |
|
|
12.17 Ft x 14.92 Ft |
|
Main Level |
Bedroom |
|
|
8.67 Ft x 10.00 Ft |
|
Main Level |
Bedroom |
|
|
12.17 Ft x 11.25 Ft |
|
Main Level |
4pc Bathroom |
|
|
8.67 Ft x 6.00 Ft |
https://www.realtor.ca/real-estate/28422317/517-27-street-s-lethbridge














































