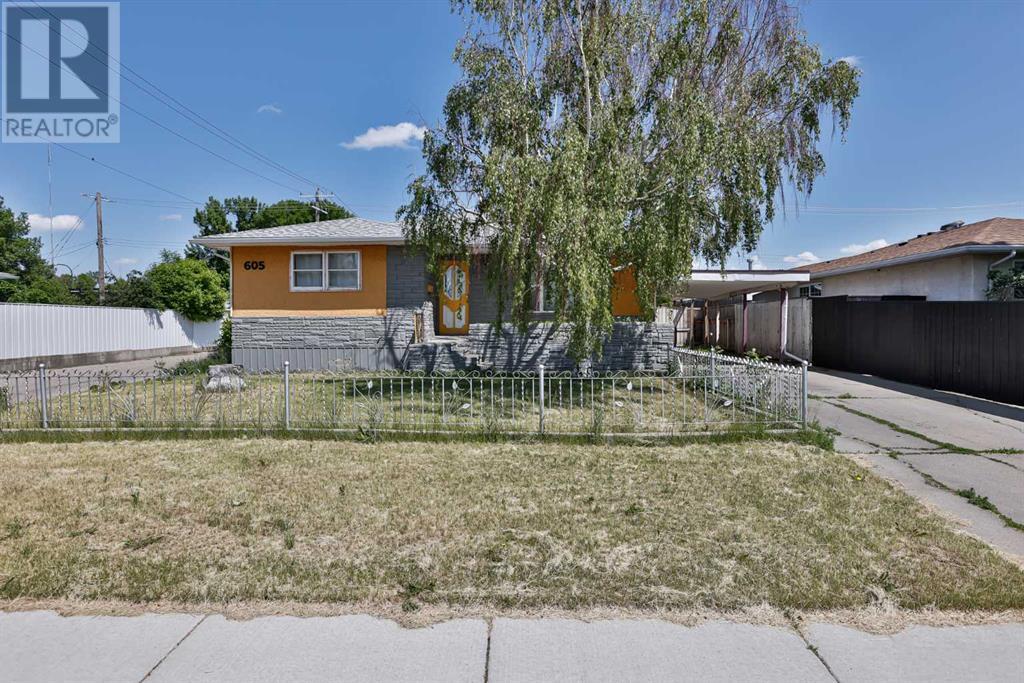4 Bedroom
1 Bathroom
1,187 ft2
Bungalow
None
Forced Air
$322,900
Opportunity knocks—priced under $325,000! This spacious bungalow in a mature northside neighbourhood offers great value, located on a huge lot with only one direct neighbour. Conveniently close to schools, parks, shopping, and with easy access throughout Lethbridge, it’s a solid option in a desirable location.The main floor features 3 bedrooms, a large living room with a picture window, and a functional kitchen with backyard access.Downstairs includes a 4th bedroom (window does not meet egress), a framed-in area for a potential 5th bedroom, a roughed-in second bathroom, and plenty of additional space ready for future development.The home also includes a separate side entrance, a carport, and ample room for a future garage—buyers are encouraged to confirm options with the City of Lethbridge.If you're looking for space, flexibility, and the opportunity to add value, this home is worth a look. (id:48985)
Property Details
|
MLS® Number
|
A2228677 |
|
Property Type
|
Single Family |
|
Community Name
|
Westminster |
|
Amenities Near By
|
Schools, Shopping |
|
Features
|
Back Lane |
|
Parking Space Total
|
2 |
|
Plan
|
224hv |
|
Structure
|
Deck |
Building
|
Bathroom Total
|
1 |
|
Bedrooms Above Ground
|
3 |
|
Bedrooms Below Ground
|
1 |
|
Bedrooms Total
|
4 |
|
Appliances
|
Refrigerator, Stove, Washer & Dryer |
|
Architectural Style
|
Bungalow |
|
Basement Development
|
Partially Finished |
|
Basement Type
|
Full (partially Finished) |
|
Constructed Date
|
1960 |
|
Construction Material
|
Wood Frame |
|
Construction Style Attachment
|
Detached |
|
Cooling Type
|
None |
|
Flooring Type
|
Hardwood, Linoleum |
|
Foundation Type
|
Wood |
|
Heating Type
|
Forced Air |
|
Stories Total
|
1 |
|
Size Interior
|
1,187 Ft2 |
|
Total Finished Area
|
1187 Sqft |
|
Type
|
House |
Parking
|
Carport
|
|
|
Other
|
|
|
Parking Pad
|
|
Land
|
Acreage
|
No |
|
Fence Type
|
Fence |
|
Land Amenities
|
Schools, Shopping |
|
Size Depth
|
35.96 M |
|
Size Frontage
|
17.07 M |
|
Size Irregular
|
6547.00 |
|
Size Total
|
6547 Sqft|4,051 - 7,250 Sqft |
|
Size Total Text
|
6547 Sqft|4,051 - 7,250 Sqft |
|
Zoning Description
|
R-l(w) |
Rooms
| Level |
Type |
Length |
Width |
Dimensions |
|
Basement |
Bedroom |
|
|
14.42 Ft x 12.17 Ft |
|
Main Level |
4pc Bathroom |
|
|
.00 Ft x .00 Ft |
|
Main Level |
Bedroom |
|
|
10.83 Ft x 12.92 Ft |
|
Main Level |
Bedroom |
|
|
9.67 Ft x 9.33 Ft |
|
Main Level |
Dining Room |
|
|
9.33 Ft x 6.25 Ft |
|
Main Level |
Kitchen |
|
|
11.33 Ft x 8.67 Ft |
|
Main Level |
Living Room |
|
|
13.92 Ft x 21.92 Ft |
|
Main Level |
Primary Bedroom |
|
|
11.33 Ft x 13.00 Ft |
https://www.realtor.ca/real-estate/28429870/605-21-street-n-lethbridge-westminster




















