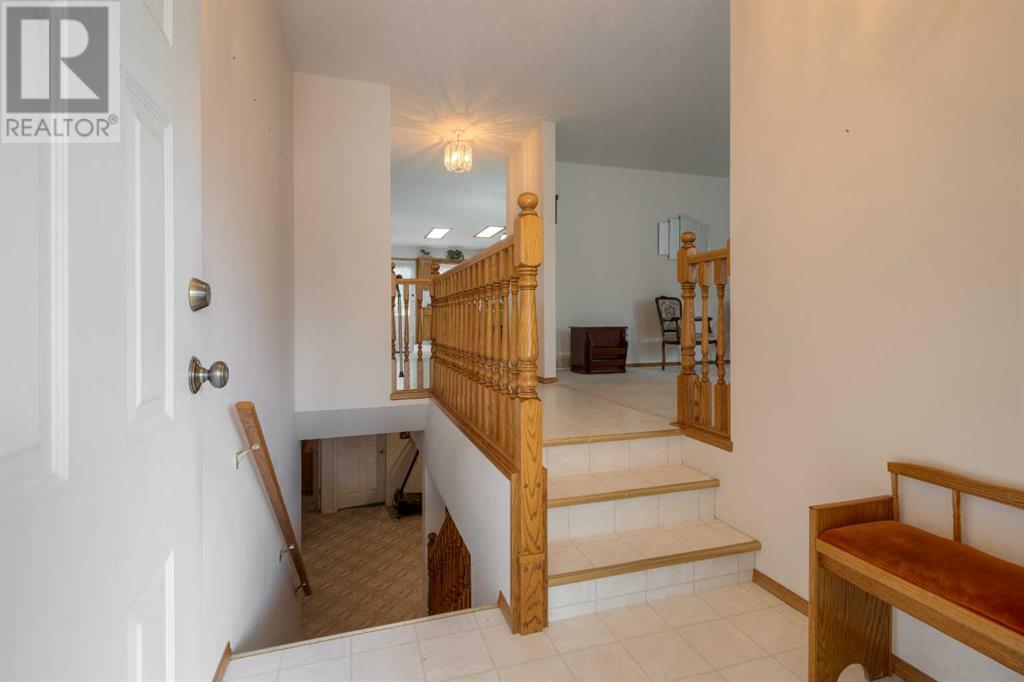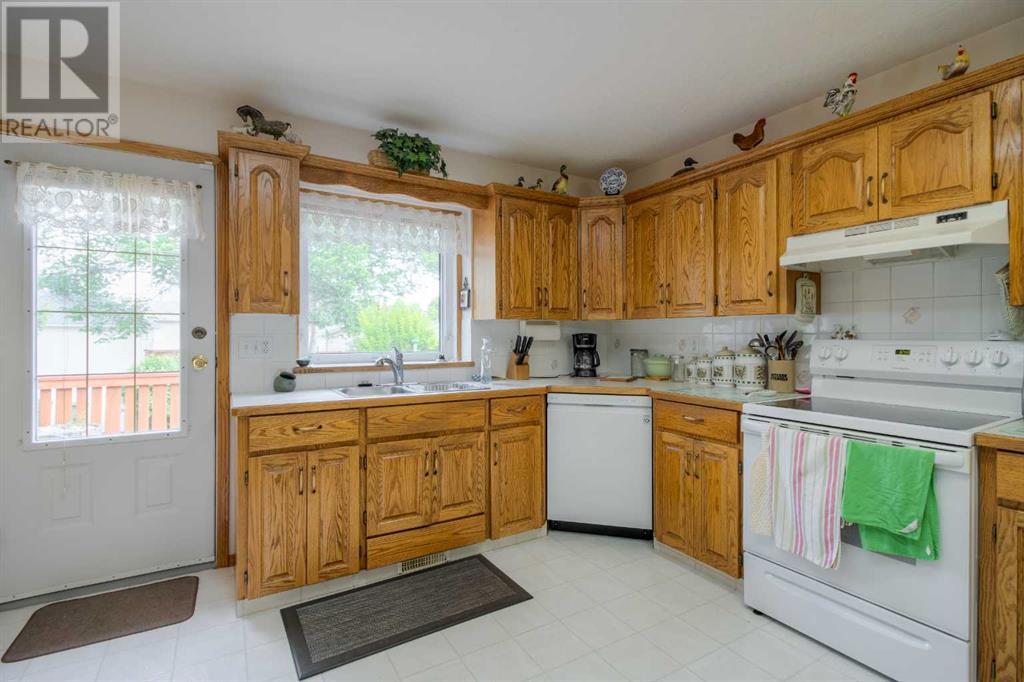5 Bedroom
3 Bathroom
1,495 ft2
Bi-Level
Fireplace
Central Air Conditioning
Central Heating
Lawn
$510,000
Welcome to this well-loved and beautifully maintained bungalow, ideally located in the heart of Coaldale—just one block from RI Baker Middle School. Step inside to a warm and inviting interior featuring a bright, spacious living room that flows into a generous kitchen and open dining area. Just off the dining space, you’ll find a cozy nook perfect for a reading corner, home office, or sunny breakfast spot. The primary bedroom offers a private ensuite with a shower and dual closets, while a second bedroom, full bathroom, and convenient main floor laundry complete the layout. The fully finished basement expands your living space with a large family and rec room area, three additional bedrooms, a full bathroom, and plenty of storage. Enjoy the beautifully landscaped yard with a large garden out back, plus the added bonus of a single attached garage. This charming home is move-in ready and perfect for families seeking comfort, space, and convenience. (id:48985)
Property Details
|
MLS® Number
|
A2228909 |
|
Property Type
|
Single Family |
|
Amenities Near By
|
Golf Course, Park, Playground, Recreation Nearby, Schools, Shopping, Water Nearby |
|
Community Features
|
Golf Course Development, Lake Privileges |
|
Features
|
Back Lane, No Animal Home, No Smoking Home, Level |
|
Parking Space Total
|
3 |
|
Plan
|
6476aa |
|
Structure
|
Deck |
Building
|
Bathroom Total
|
3 |
|
Bedrooms Above Ground
|
2 |
|
Bedrooms Below Ground
|
3 |
|
Bedrooms Total
|
5 |
|
Appliances
|
See Remarks |
|
Architectural Style
|
Bi-level |
|
Basement Development
|
Finished |
|
Basement Type
|
Full (finished) |
|
Constructed Date
|
2002 |
|
Construction Material
|
Wood Frame |
|
Construction Style Attachment
|
Detached |
|
Cooling Type
|
Central Air Conditioning |
|
Fireplace Present
|
Yes |
|
Fireplace Total
|
1 |
|
Flooring Type
|
Carpeted, Linoleum |
|
Foundation Type
|
Poured Concrete |
|
Heating Fuel
|
Natural Gas |
|
Heating Type
|
Central Heating |
|
Stories Total
|
1 |
|
Size Interior
|
1,495 Ft2 |
|
Total Finished Area
|
1495 Sqft |
|
Type
|
House |
Parking
Land
|
Acreage
|
No |
|
Fence Type
|
Fence |
|
Land Amenities
|
Golf Course, Park, Playground, Recreation Nearby, Schools, Shopping, Water Nearby |
|
Landscape Features
|
Lawn |
|
Size Depth
|
47.24 M |
|
Size Frontage
|
15.24 M |
|
Size Irregular
|
7750.00 |
|
Size Total
|
7750 Sqft|7,251 - 10,889 Sqft |
|
Size Total Text
|
7750 Sqft|7,251 - 10,889 Sqft |
|
Zoning Description
|
R1 |
Rooms
| Level |
Type |
Length |
Width |
Dimensions |
|
Lower Level |
Recreational, Games Room |
|
|
25.00 Ft x 23.33 Ft |
|
Lower Level |
3pc Bathroom |
|
|
.00 Ft x .00 Ft |
|
Lower Level |
Bedroom |
|
|
12.92 Ft x 10.42 Ft |
|
Lower Level |
Bedroom |
|
|
13.25 Ft x 10.83 Ft |
|
Lower Level |
Bedroom |
|
|
10.92 Ft x 10.75 Ft |
|
Lower Level |
Office |
|
|
8.42 Ft x 6.08 Ft |
|
Lower Level |
Storage |
|
|
12.00 Ft x 4.75 Ft |
|
Lower Level |
Storage |
|
|
13.17 Ft x 6.92 Ft |
|
Lower Level |
Storage |
|
|
6.83 Ft x 4.92 Ft |
|
Lower Level |
Furnace |
|
|
9.00 Ft x 6.50 Ft |
|
Main Level |
Kitchen |
|
|
14.25 Ft x 11.50 Ft |
|
Main Level |
Dining Room |
|
|
15.08 Ft x 12.17 Ft |
|
Main Level |
Breakfast |
|
|
11.75 Ft x 8.25 Ft |
|
Main Level |
Living Room |
|
|
18.83 Ft x 14.00 Ft |
|
Main Level |
Primary Bedroom |
|
|
12.50 Ft x 12.42 Ft |
|
Main Level |
3pc Bathroom |
|
|
.00 Ft x .00 Ft |
|
Main Level |
4pc Bathroom |
|
|
.00 Ft x .00 Ft |
|
Main Level |
Bedroom |
|
|
10.08 Ft x 13.42 Ft |
|
Main Level |
Laundry Room |
|
|
11.50 Ft x 5.67 Ft |
https://www.realtor.ca/real-estate/28435052/1510-21-avenue-coaldale




















































