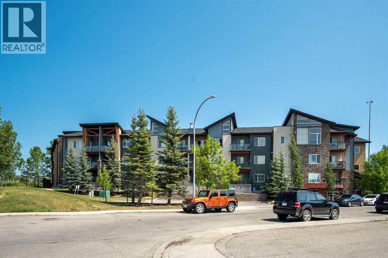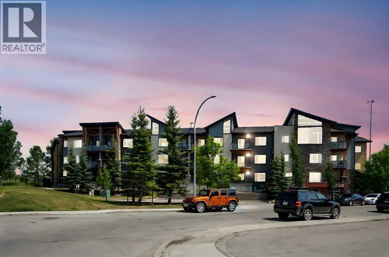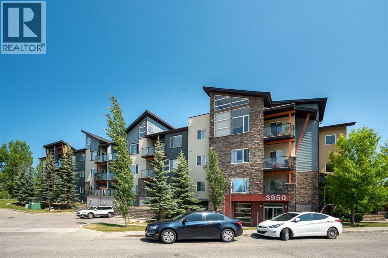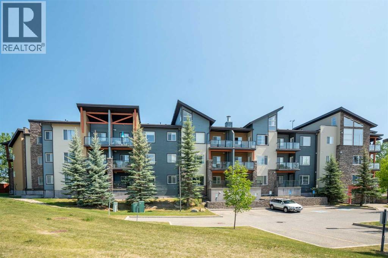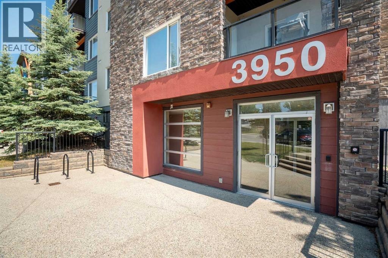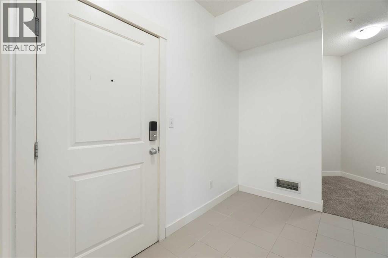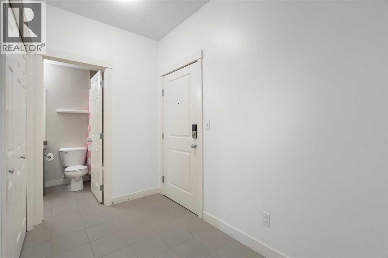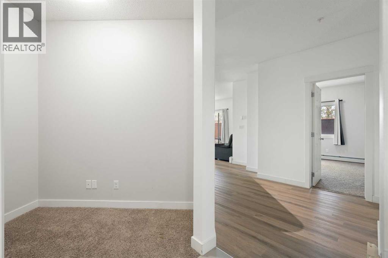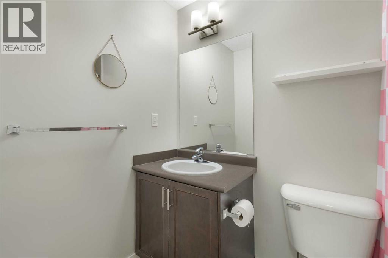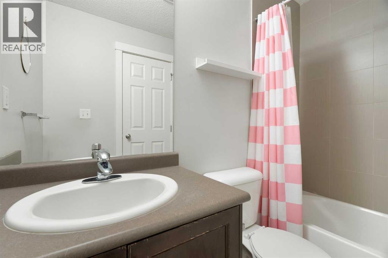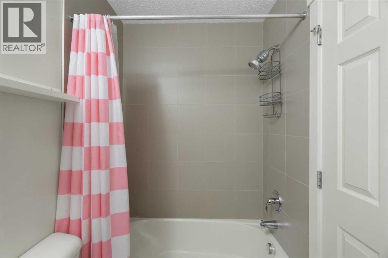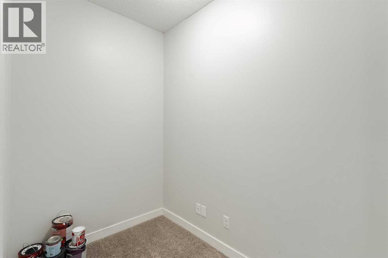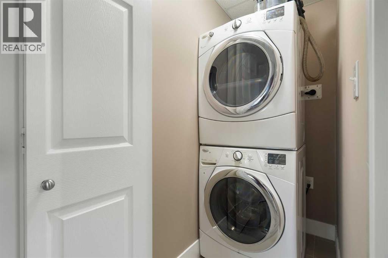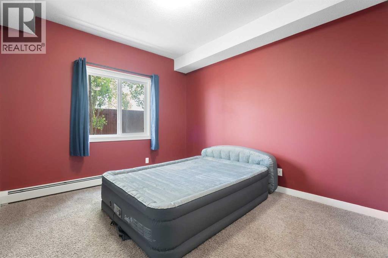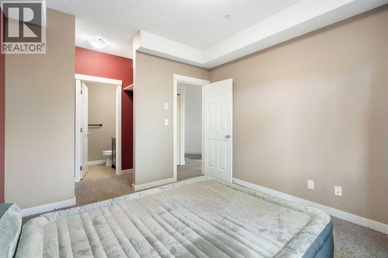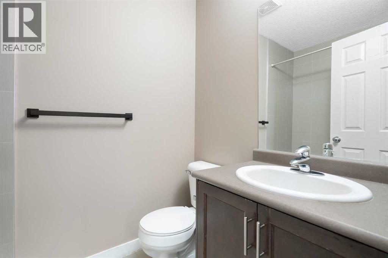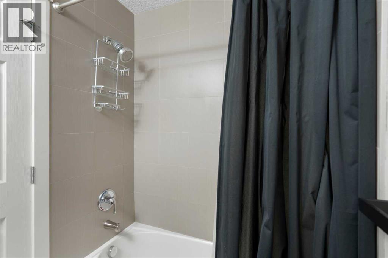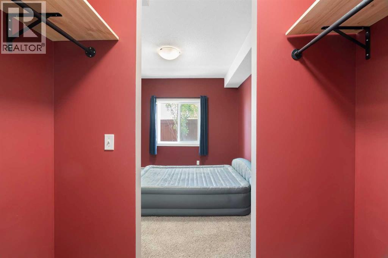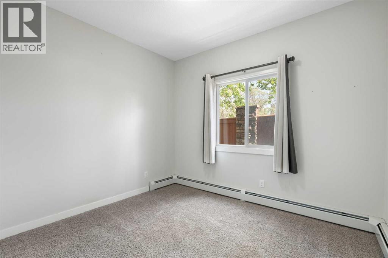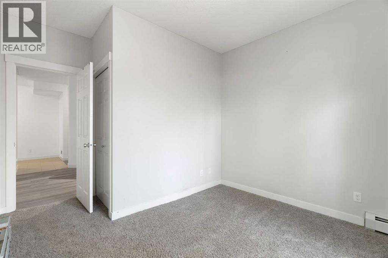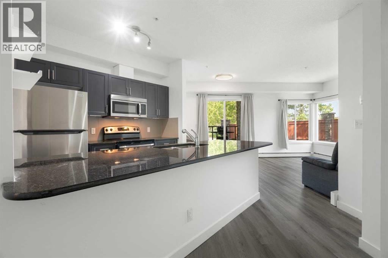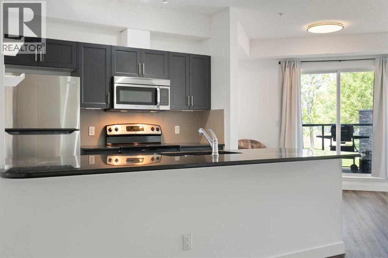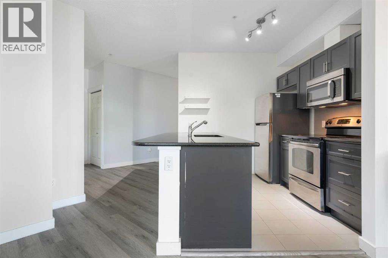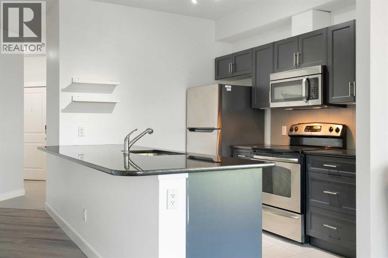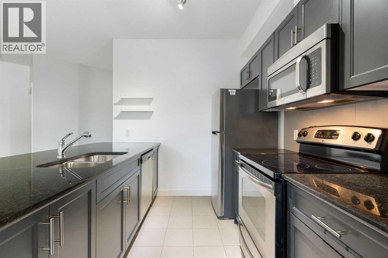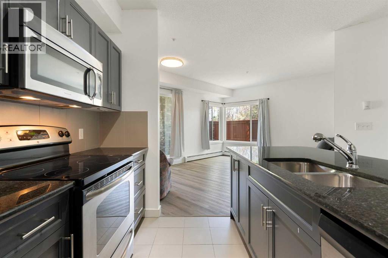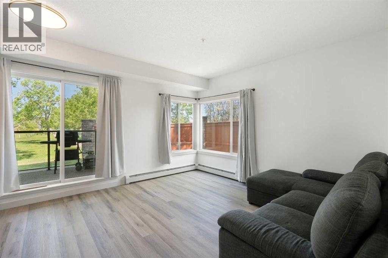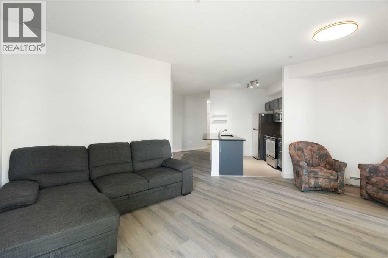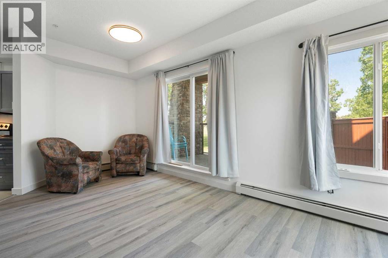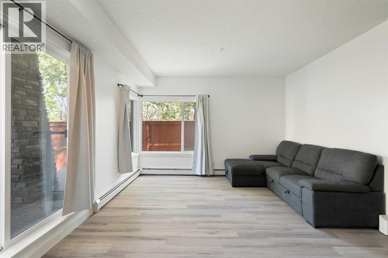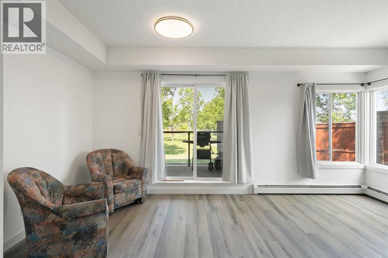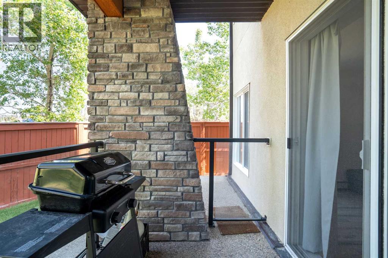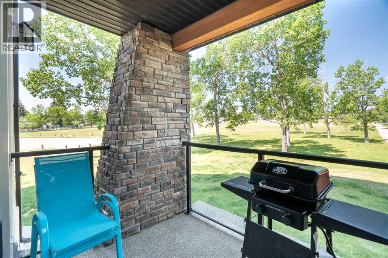113, 3950 46 Avenue Nw Calgary, Alberta T3A 0P9
Contact Us
Contact us for more information
$359,900Maintenance, Common Area Maintenance, Heat, Insurance, Parking, Property Management, Reserve Fund Contributions, Water
$724.57 Monthly
Maintenance, Common Area Maintenance, Heat, Insurance, Parking, Property Management, Reserve Fund Contributions, Water
$724.57 MonthlyWelcome to Varsity Landing! This fantastic corner end unit offers privacy, comfort, and stunning views over the park and pathway—perfect for enjoying the sunset from your private balcony. Thoughtfully designed with 2 bedrooms, 2 full bathrooms, and a den, this home provides ample space for comfortable living. Step into a spacious entryway that opens into a bright open-concept living and dining area, filled with natural light from abundant windows. The primary bedroom includes a walk-through closet leading to a private 4-piece ensuite, while the second bedroom is adjacent to another full bathroom—ideal for guests or roommates. The den offers flexible use as a home office, exercise space, or additional storage. Additional highlights include: In-suite laundry, 9 ft ceilings, Titled heated underground parking stall. Located just minutes from the University of Calgary, shopping, the C-Train, and with easy access to Crowchild Trail, this home is perfectly situated for convenience and lifestyle. Don't miss out on this unit! (id:48985)
Property Details
| MLS® Number | A2232480 |
| Property Type | Single Family |
| Community Name | Varsity |
| Amenities Near By | Park, Playground, Schools, Shopping |
| Community Features | Pets Allowed With Restrictions |
| Features | See Remarks, Other |
| Parking Space Total | 1 |
| Plan | 1112665 |
Building
| Bathroom Total | 2 |
| Bedrooms Above Ground | 2 |
| Bedrooms Total | 2 |
| Amenities | Other |
| Appliances | Refrigerator, Dishwasher, Stove, Washer & Dryer |
| Architectural Style | Loft |
| Constructed Date | 2011 |
| Construction Material | Wood Frame |
| Construction Style Attachment | Attached |
| Cooling Type | None |
| Exterior Finish | Composite Siding, Stone |
| Flooring Type | Carpeted, Tile |
| Heating Type | Baseboard Heaters, Hot Water |
| Stories Total | 3 |
| Size Interior | 905 Ft2 |
| Total Finished Area | 905.4 Sqft |
| Type | Apartment |
Land
| Acreage | No |
| Land Amenities | Park, Playground, Schools, Shopping |
| Size Total Text | Unknown |
| Zoning Description | M-c2 D147 |
Rooms
| Level | Type | Length | Width | Dimensions |
|---|---|---|---|---|
| Main Level | 4pc Bathroom | 7.92 Ft x 4.92 Ft | ||
| Main Level | 4pc Bathroom | 4.92 Ft x 7.08 Ft | ||
| Main Level | Bedroom | 13.08 Ft x 10.67 Ft | ||
| Main Level | Kitchen | 9.08 Ft x 7.75 Ft | ||
| Main Level | Living Room | 17.75 Ft x 13.25 Ft | ||
| Main Level | Primary Bedroom | 11.58 Ft x 10.75 Ft | ||
| Main Level | Storage | 6.75 Ft x 7.75 Ft |
https://www.realtor.ca/real-estate/28490400/113-3950-46-avenue-nw-calgary-varsity


