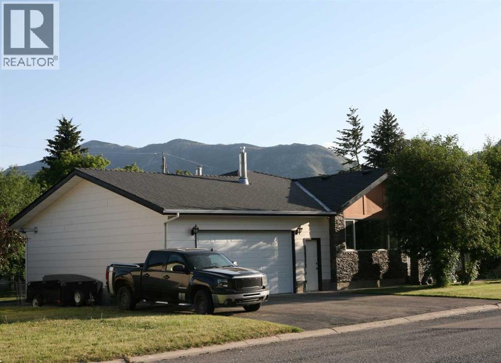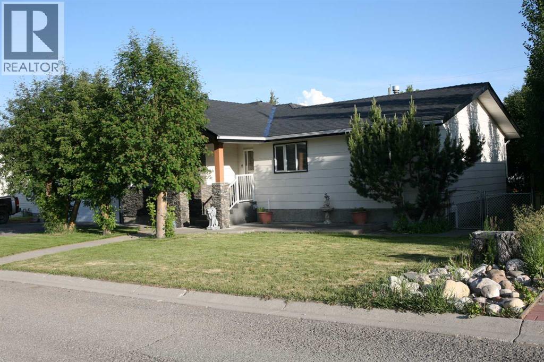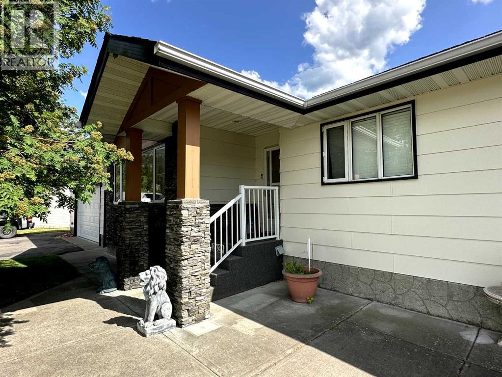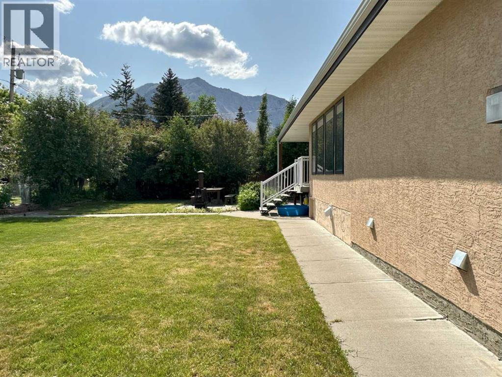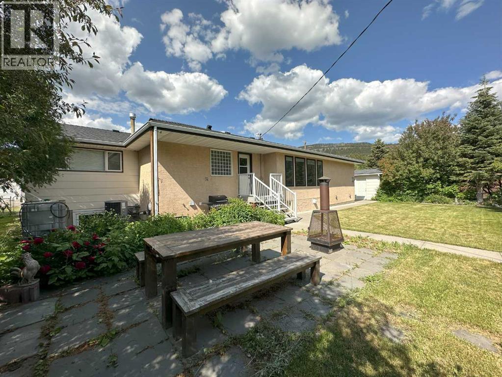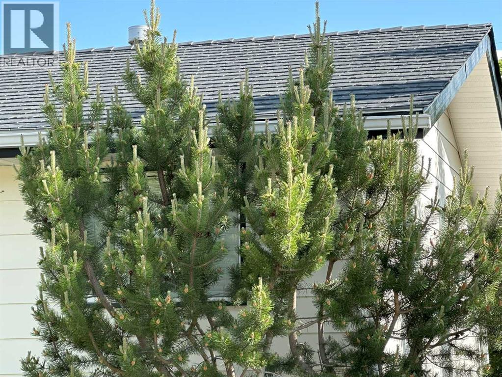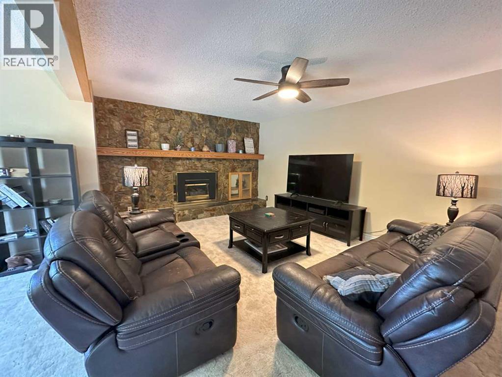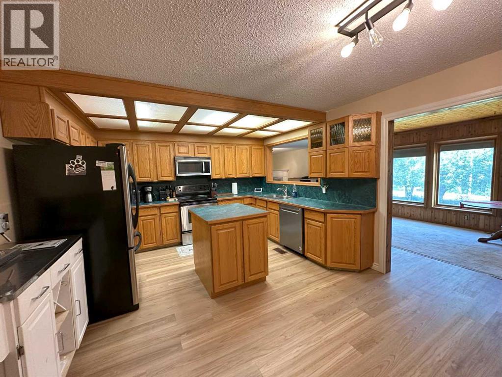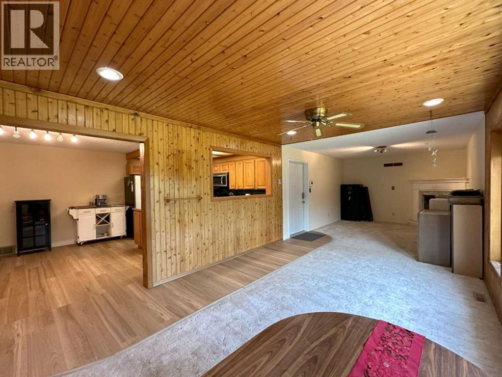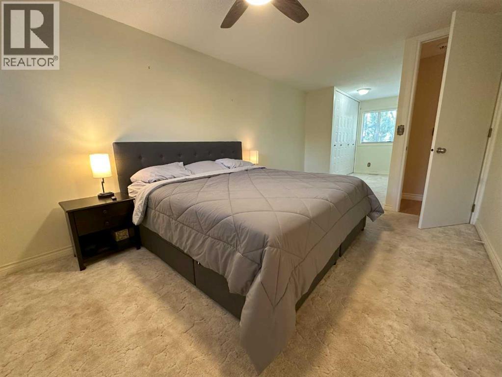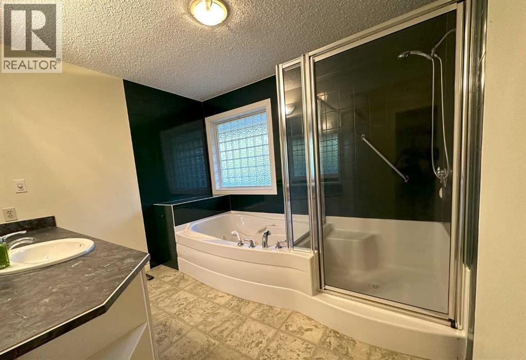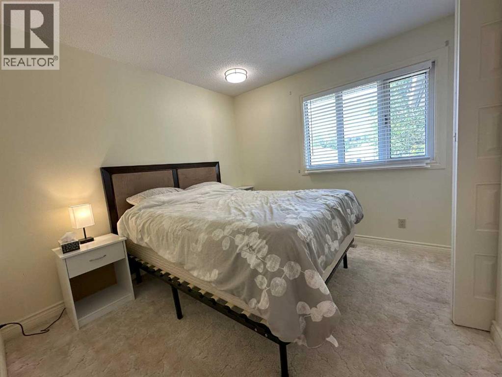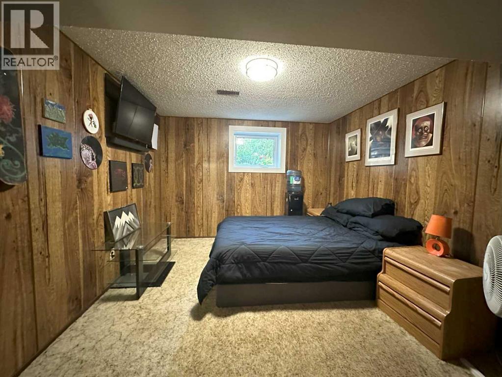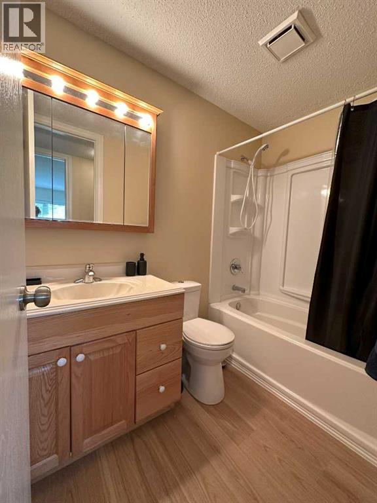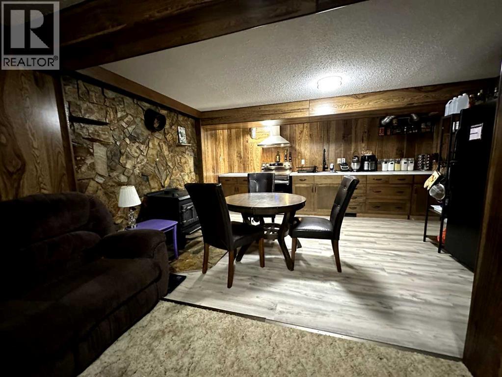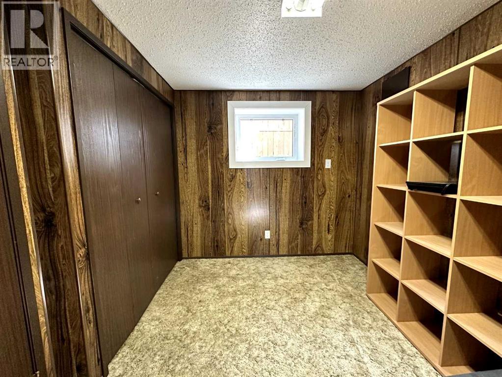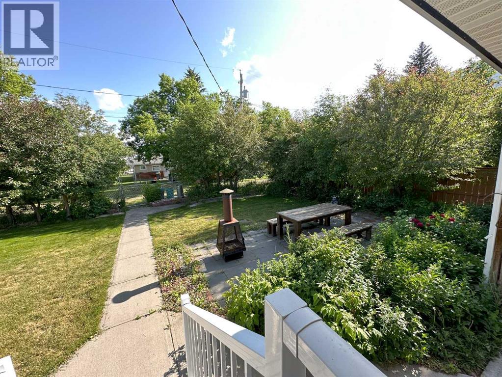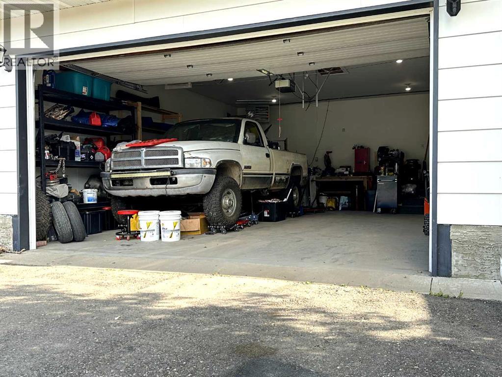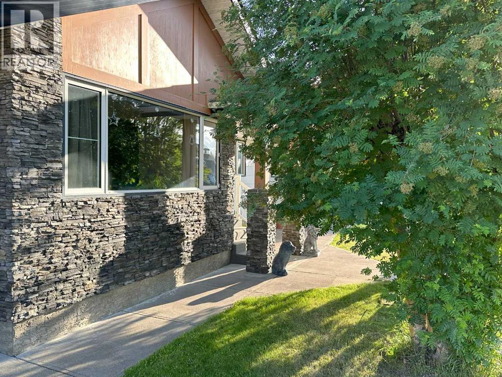4 Bedroom
3 Bathroom
1,900 ft2
Bungalow
Fireplace
Central Air Conditioning
Forced Air
Landscaped
$599,000
Spacious bungalow on a quiet Bellevue street in the Crowsnest Pass. Large flat lot with mature landscape and back lane access. Lots of parking with plenty of room for an RV. This home was extensively renovated and added to in 2007. It features a beautiful master suite with a separate dressing area and a bright 4-piece ensuite with a shower and a large soaker tub. Main floor laundry and central air. Downstairs features an illegal suite which adds a fine private space for your visitors. Heated double car garage has a high ceiling and is 32 feet deep. It is also wired for 240V and makes for a great workshop with additional room to park. Low maintenance finishes throughout. Very high-quality lifetime Euroshield roofing system enhances this home and adds to worry free living and has potential for insurance discounts. Crowsnest Pass offers tremendous value and outdoor adventure for anyone wishing to live in the splendor of the Canadian Rockies. Close to Fernie and all points of the Elk Valley. (id:48985)
Property Details
|
MLS® Number
|
A2232610 |
|
Property Type
|
Single Family |
|
Amenities Near By
|
Golf Course, Park |
|
Community Features
|
Golf Course Development |
|
Features
|
Treed, Back Lane, Level |
|
Parking Space Total
|
6 |
|
Plan
|
6177y |
Building
|
Bathroom Total
|
3 |
|
Bedrooms Above Ground
|
2 |
|
Bedrooms Below Ground
|
2 |
|
Bedrooms Total
|
4 |
|
Appliances
|
Refrigerator, Dishwasher, Stove, Window Coverings, Washer & Dryer |
|
Architectural Style
|
Bungalow |
|
Basement Development
|
Finished |
|
Basement Type
|
Full (finished) |
|
Constructed Date
|
1979 |
|
Construction Style Attachment
|
Detached |
|
Cooling Type
|
Central Air Conditioning |
|
Fireplace Present
|
Yes |
|
Fireplace Total
|
2 |
|
Flooring Type
|
Carpeted, Ceramic Tile, Vinyl Plank |
|
Foundation Type
|
Poured Concrete |
|
Heating Type
|
Forced Air |
|
Stories Total
|
1 |
|
Size Interior
|
1,900 Ft2 |
|
Total Finished Area
|
1900 Sqft |
|
Type
|
House |
Parking
Land
|
Acreage
|
No |
|
Fence Type
|
Fence |
|
Land Amenities
|
Golf Course, Park |
|
Landscape Features
|
Landscaped |
|
Size Depth
|
30.48 M |
|
Size Frontage
|
27.43 M |
|
Size Irregular
|
9000.00 |
|
Size Total
|
9000 Sqft|7,251 - 10,889 Sqft |
|
Size Total Text
|
9000 Sqft|7,251 - 10,889 Sqft |
|
Zoning Description
|
Residential |
Rooms
| Level |
Type |
Length |
Width |
Dimensions |
|
Lower Level |
Den |
|
|
13.00 Ft x 10.00 Ft |
|
Lower Level |
Other |
|
|
15.00 Ft x 11.50 Ft |
|
Lower Level |
Guest Suite |
|
|
15.00 Ft x 11.50 Ft |
|
Lower Level |
3pc Bathroom |
|
|
.00 Ft x .00 Ft |
|
Lower Level |
Bedroom |
|
|
13.00 Ft x 10.50 Ft |
|
Lower Level |
Bedroom |
|
|
12.00 Ft x 8.50 Ft |
|
Main Level |
Kitchen |
|
|
18.50 Ft x 12.50 Ft |
|
Main Level |
Living Room |
|
|
19.00 Ft x 14.50 Ft |
|
Main Level |
4pc Bathroom |
|
|
.00 Ft x .00 Ft |
|
Main Level |
Family Room |
|
|
30.00 Ft x 11.17 Ft |
|
Main Level |
Primary Bedroom |
|
|
18.00 Ft x 10.50 Ft |
|
Main Level |
4pc Bathroom |
|
|
.00 Ft x .00 Ft |
|
Main Level |
Bedroom |
|
|
10.00 Ft x 9.50 Ft |
|
Main Level |
Other |
|
|
10.00 Ft x 5.00 Ft |
https://www.realtor.ca/real-estate/28490742/2429-211-street-bellevue


