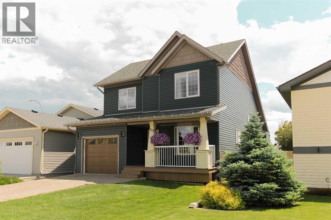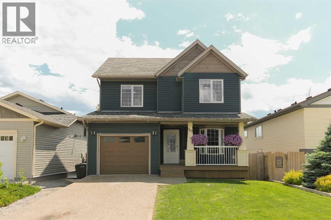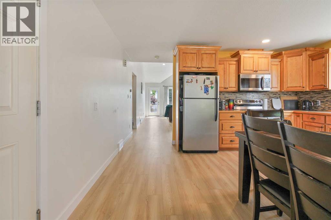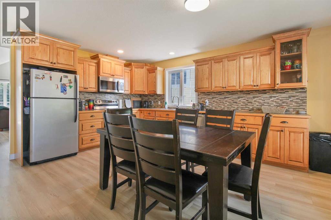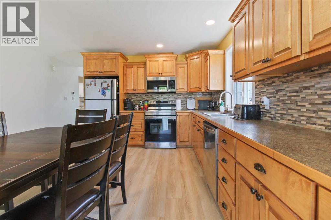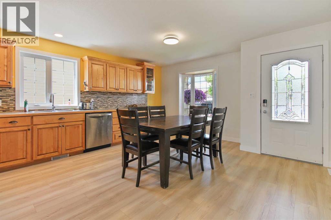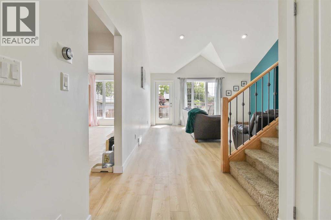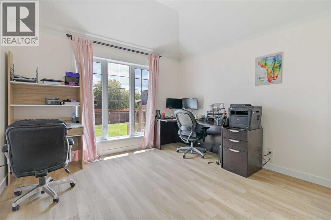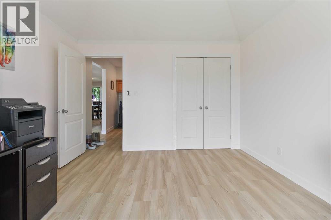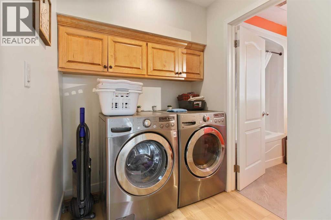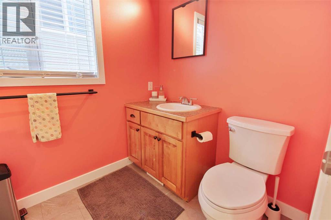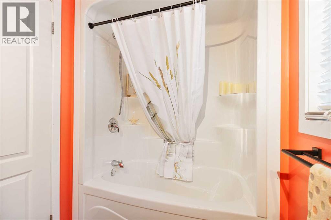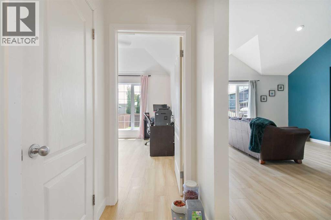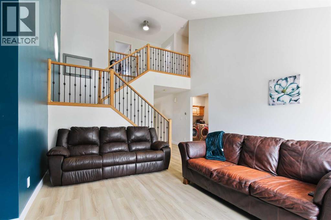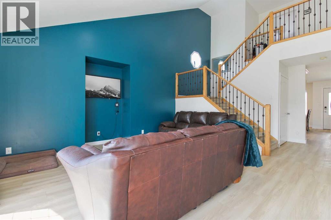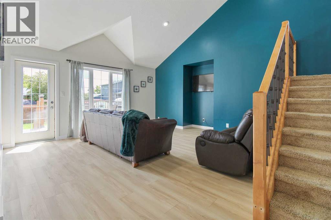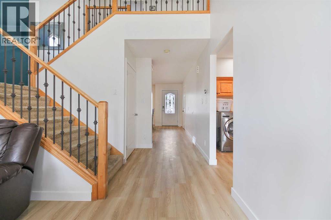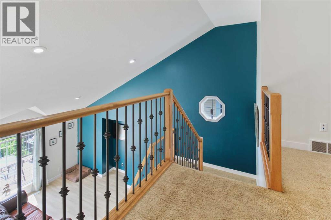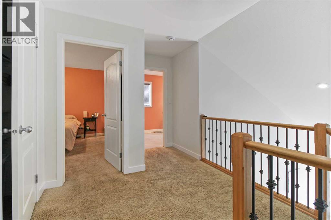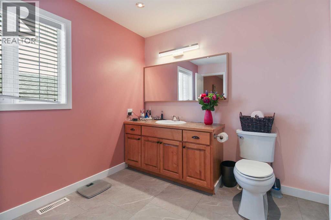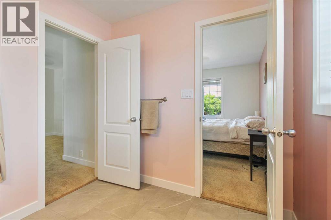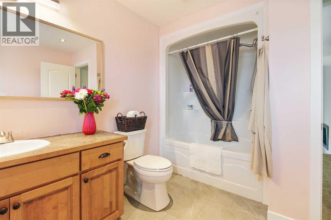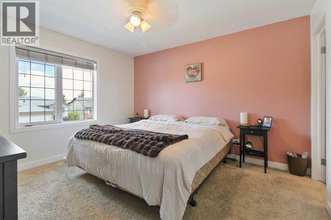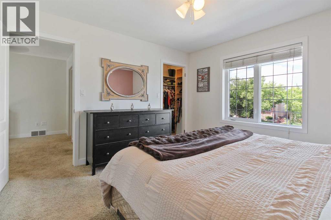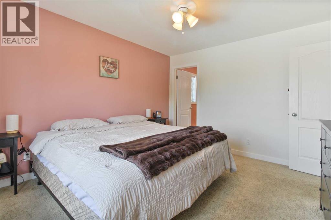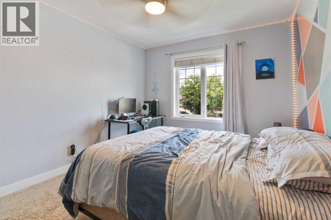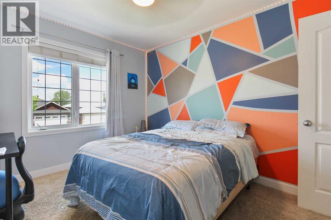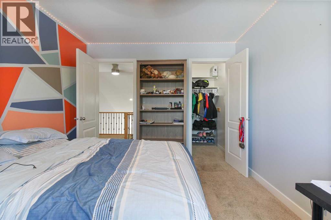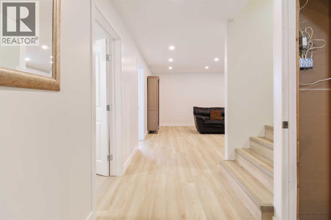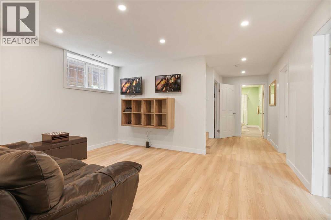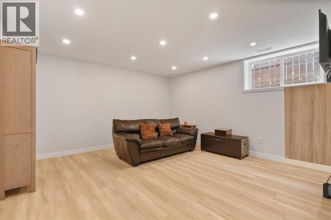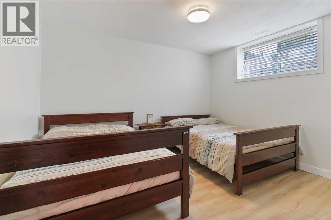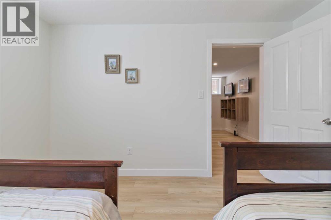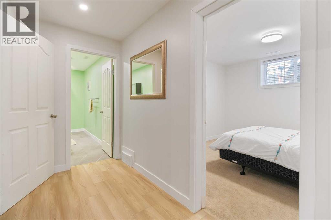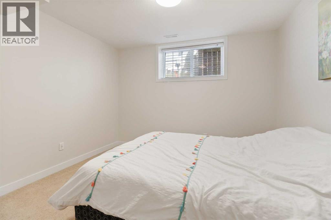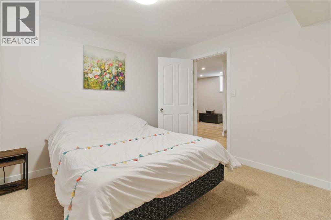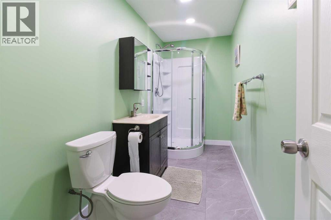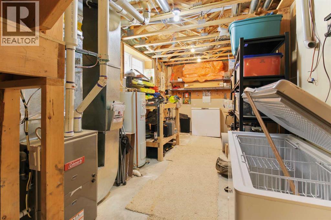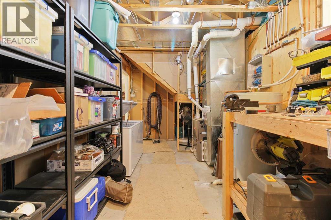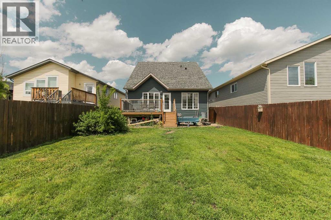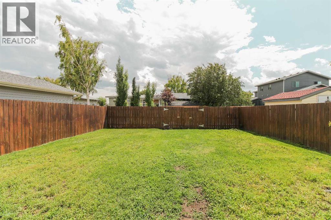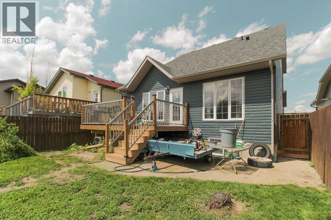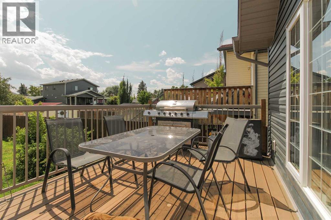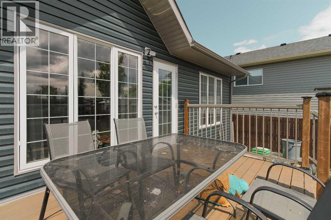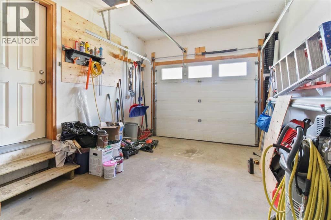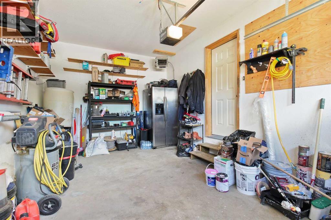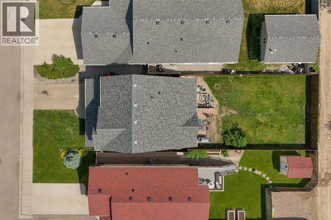5 Bedroom
3 Bathroom
1,640 ft2
Central Air Conditioning
Forced Air
Landscaped, Lawn
$475,000
Welcome to your new home in Picture Butte at 703 Northridge Ave! This clean, well-kept 5-bedroom, 3-bathroom home is tucked into a great neighborhood just steps from schools, parks, and walking trails—an ideal spot for families. Built in 2009, the home has seen some big recent updates including a brand new furnace and A/C (2024), plus new roof, siding, soffit, and fascia (2023). Inside, fresh paint, new flooring, updated trim, and refreshed bathrooms give the entire space a modern feel. The large kitchen flows right into the bright living room—perfect for busy mornings and cozy evenings alike. The main floor offers deck access, a full bathroom, main floor laundry, an office or bedroom, and big windows that let in loads of natural light. Upstairs, you’ll find the primary bedroom with a walk-in closet, another spacious bedroom with its own walk-in, and a second full bathroom. Downstairs, the fully finished basement includes two more bedrooms, a large family room, a 3-piece bathroom, and a generous utility room with plenty of storage. With room for everyone, a single attached garage, and a big backyard that’s ready for whatever you dream up—garden, play area, or dog run—this home truly checks all the boxes. Don’t just wish this was your new home—call your favourite REALTOR® and make it happen! (id:48985)
Property Details
|
MLS® Number
|
A2235028 |
|
Property Type
|
Single Family |
|
Amenities Near By
|
Golf Course, Park, Playground, Schools, Shopping |
|
Community Features
|
Golf Course Development |
|
Parking Space Total
|
2 |
|
Plan
|
0714513 |
|
Structure
|
Deck |
Building
|
Bathroom Total
|
3 |
|
Bedrooms Above Ground
|
3 |
|
Bedrooms Below Ground
|
2 |
|
Bedrooms Total
|
5 |
|
Appliances
|
Washer, Refrigerator, Dishwasher, Stove, Dryer, Microwave, Garage Door Opener |
|
Basement Development
|
Finished |
|
Basement Type
|
Full (finished) |
|
Constructed Date
|
2009 |
|
Construction Style Attachment
|
Detached |
|
Cooling Type
|
Central Air Conditioning |
|
Exterior Finish
|
Vinyl Siding |
|
Flooring Type
|
Carpeted, Laminate, Linoleum |
|
Foundation Type
|
Poured Concrete |
|
Heating Type
|
Forced Air |
|
Stories Total
|
2 |
|
Size Interior
|
1,640 Ft2 |
|
Total Finished Area
|
1639.63 Sqft |
|
Type
|
House |
Parking
Land
|
Acreage
|
No |
|
Fence Type
|
Fence |
|
Land Amenities
|
Golf Course, Park, Playground, Schools, Shopping |
|
Landscape Features
|
Landscaped, Lawn |
|
Size Frontage
|
10.97 M |
|
Size Irregular
|
4783.00 |
|
Size Total
|
4783 Sqft|4,051 - 7,250 Sqft |
|
Size Total Text
|
4783 Sqft|4,051 - 7,250 Sqft |
|
Zoning Description
|
Resi |
Rooms
| Level |
Type |
Length |
Width |
Dimensions |
|
Second Level |
4pc Bathroom |
|
|
Measurements not available |
|
Second Level |
Bedroom |
|
|
10.00 Ft x 12.00 Ft |
|
Second Level |
Primary Bedroom |
|
|
11.75 Ft x 12.58 Ft |
|
Basement |
3pc Bathroom |
|
|
Measurements not available |
|
Basement |
Bedroom |
|
|
11.25 Ft x 12.33 Ft |
|
Basement |
Bedroom |
|
|
11.17 Ft x 11.17 Ft |
|
Basement |
Family Room |
|
|
14.17 Ft x 14.83 Ft |
|
Basement |
Furnace |
|
|
8.58 Ft x 20.33 Ft |
|
Main Level |
4pc Bathroom |
|
|
Measurements not available |
|
Main Level |
Bedroom |
|
|
11.67 Ft x 13.00 Ft |
|
Main Level |
Other |
|
|
15.00 Ft x 17.33 Ft |
|
Main Level |
Laundry Room |
|
|
5.75 Ft x 10.58 Ft |
|
Main Level |
Living Room |
|
|
17.00 Ft x 15.08 Ft |
https://www.realtor.ca/real-estate/28530830/703-northridge-avenue-picture-butte


