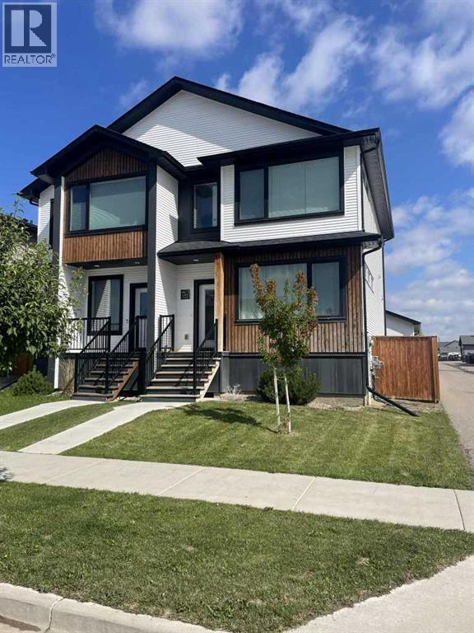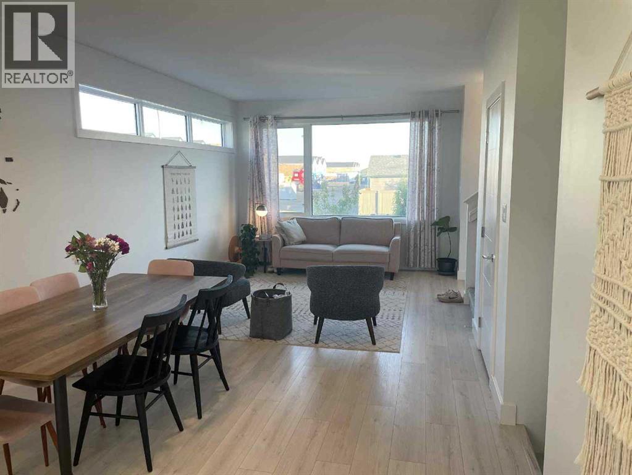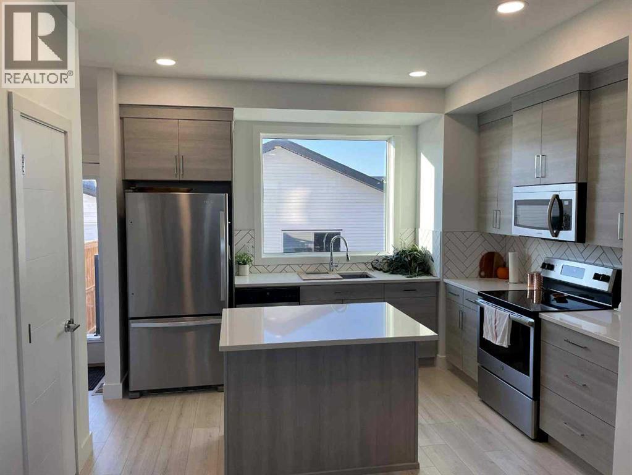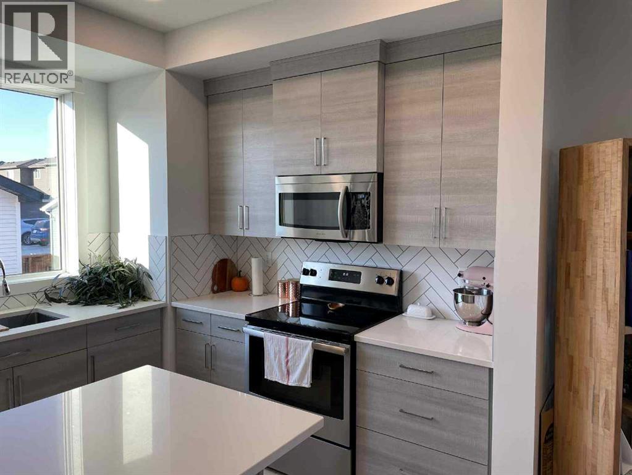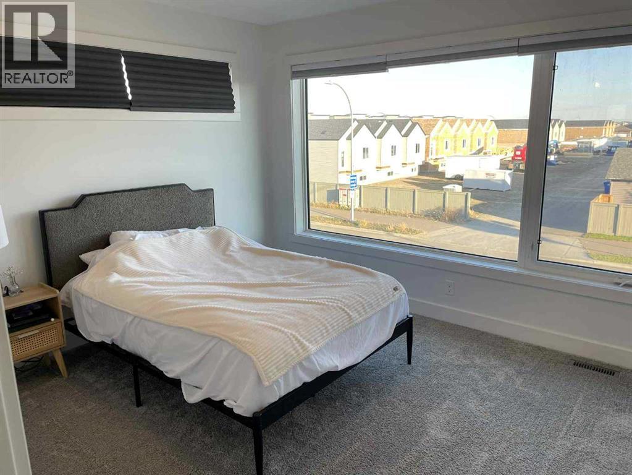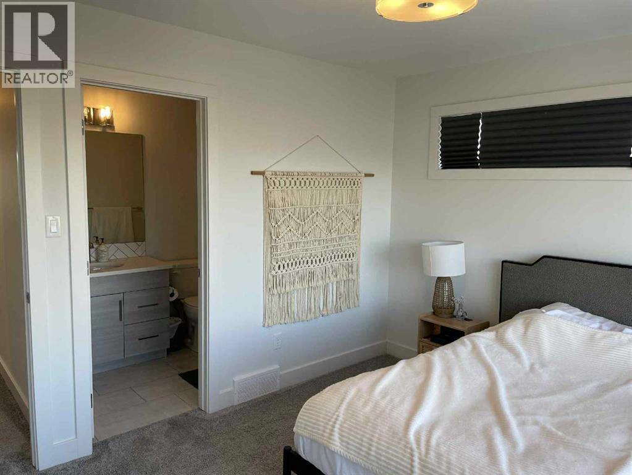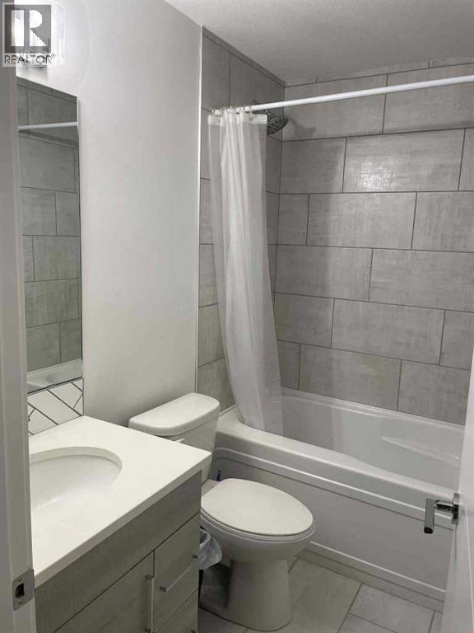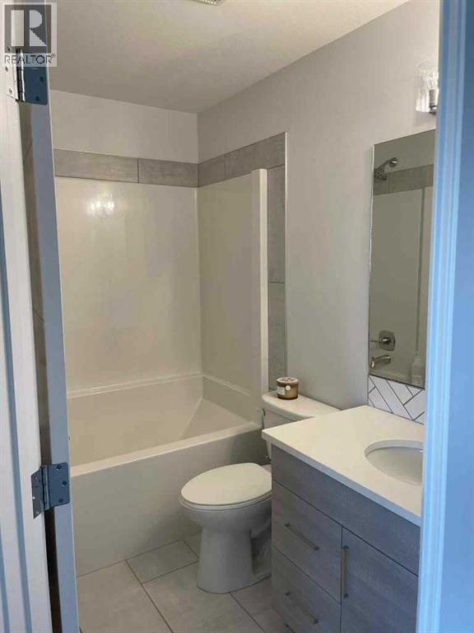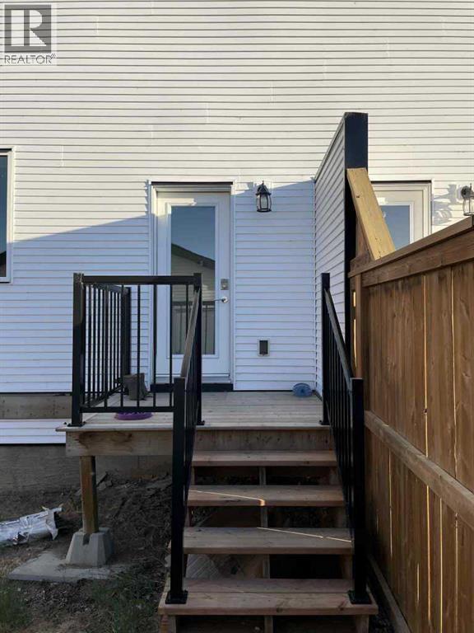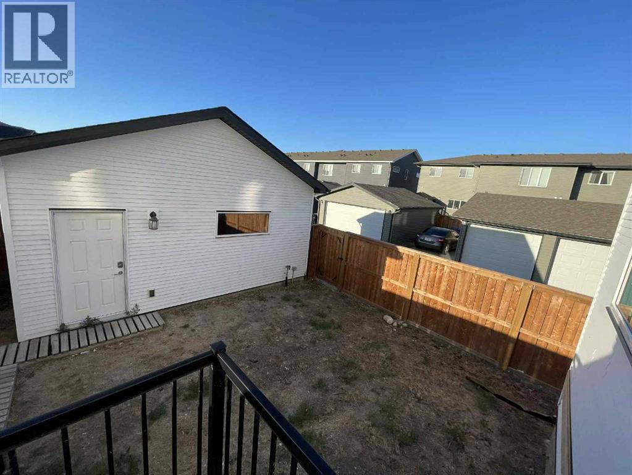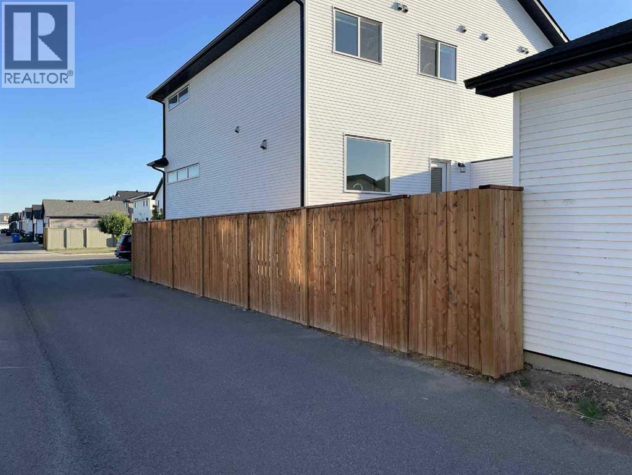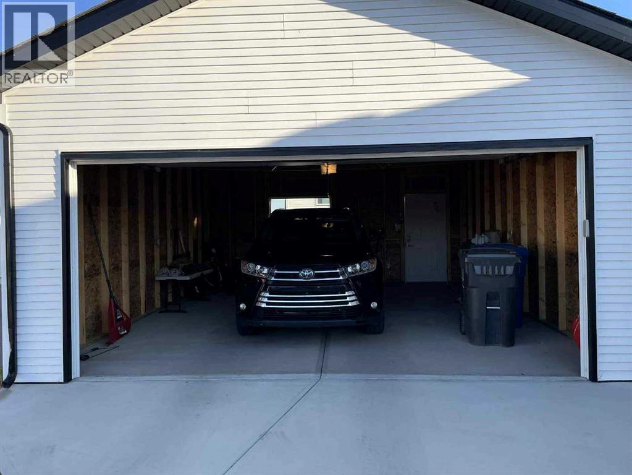4 Bedroom
4 Bathroom
1,118 ft2
Central Air Conditioning
Forced Air
Lawn
$433,900
MOVE-IN READY HOME ACROSS FROM NEW ELEMENTARY SCHOOL! This beautifully designed half duplex in south Lethbridge is perfectly located across from Dr. Robert Plaxton Elementary School - the newest elementary school on the south side of Lethbridge! ? What makes this home special: • Open-concept living connecting kitchen, dining, and living areas • 3 bright bedrooms upstairs including a comfortable primary suite with a 4-piece ensuite • Fully finished basement with rec room, 4th bedroom & full bath • fenced yard - ready for summer fun! • Central A/C for those hot summer days • Minutes from all south-end shopping Perfect for families who want convenience, comfort, and a growing community. This home is move-in ready and designed for easy living! Call your real estate professional for your private showing today! (id:48985)
Property Details
|
MLS® Number
|
A2239804 |
|
Property Type
|
Single Family |
|
Community Name
|
Discovery |
|
Amenities Near By
|
Schools |
|
Features
|
Back Lane, Pvc Window, No Smoking Home |
|
Parking Space Total
|
2 |
|
Plan
|
1810683 |
|
Structure
|
Deck |
Building
|
Bathroom Total
|
4 |
|
Bedrooms Above Ground
|
3 |
|
Bedrooms Below Ground
|
1 |
|
Bedrooms Total
|
4 |
|
Appliances
|
Refrigerator, Dishwasher, Stove, Washer & Dryer |
|
Basement Development
|
Finished |
|
Basement Type
|
Full (finished) |
|
Constructed Date
|
2019 |
|
Construction Material
|
Poured Concrete, Wood Frame |
|
Construction Style Attachment
|
Semi-detached |
|
Cooling Type
|
Central Air Conditioning |
|
Exterior Finish
|
Concrete, Vinyl Siding |
|
Flooring Type
|
Carpeted, Laminate, Tile |
|
Foundation Type
|
Poured Concrete |
|
Half Bath Total
|
1 |
|
Heating Fuel
|
Natural Gas |
|
Heating Type
|
Forced Air |
|
Stories Total
|
2 |
|
Size Interior
|
1,118 Ft2 |
|
Total Finished Area
|
1118 Sqft |
|
Type
|
Duplex |
Parking
Land
|
Acreage
|
No |
|
Fence Type
|
Fence |
|
Land Amenities
|
Schools |
|
Landscape Features
|
Lawn |
|
Size Depth
|
34.14 M |
|
Size Frontage
|
7.62 M |
|
Size Irregular
|
2675.00 |
|
Size Total
|
2675 Sqft|0-4,050 Sqft |
|
Size Total Text
|
2675 Sqft|0-4,050 Sqft |
|
Zoning Description
|
R-m |
Rooms
| Level |
Type |
Length |
Width |
Dimensions |
|
Lower Level |
Family Room |
|
|
16.42 Ft x 14.08 Ft |
|
Lower Level |
4pc Bathroom |
|
|
6.33 Ft x 4.83 Ft |
|
Lower Level |
Furnace |
|
|
20.33 Ft x 6.17 Ft |
|
Lower Level |
Bedroom |
|
|
9.83 Ft x 9.42 Ft |
|
Main Level |
Living Room |
|
|
17.58 Ft x 14.58 Ft |
|
Main Level |
Dining Room |
|
|
11.00 Ft x 8.08 Ft |
|
Main Level |
Kitchen |
|
|
11.00 Ft x 9.83 Ft |
|
Main Level |
2pc Bathroom |
|
|
6.25 Ft x 6.42 Ft |
|
Main Level |
Other |
|
|
6.17 Ft x 5.67 Ft |
|
Upper Level |
Primary Bedroom |
|
|
11.00 Ft x 10.58 Ft |
|
Upper Level |
4pc Bathroom |
|
|
7.67 Ft x 4.08 Ft |
|
Upper Level |
Bedroom |
|
|
9.50 Ft x 7.92 Ft |
|
Upper Level |
Bedroom |
|
|
10.25 Ft x 7.75 Ft |
|
Upper Level |
4pc Bathroom |
|
|
7.67 Ft x 7.17 Ft |
|
Upper Level |
Other |
|
|
6.25 Ft x 3.25 Ft |
https://www.realtor.ca/real-estate/28604991/4615-fairmont-gate-s-lethbridge-discovery


