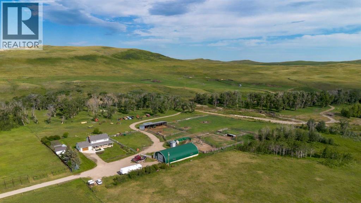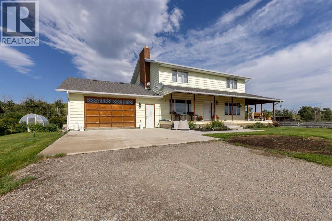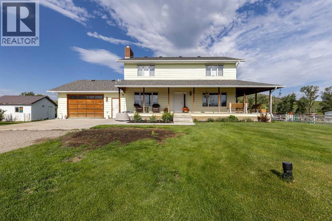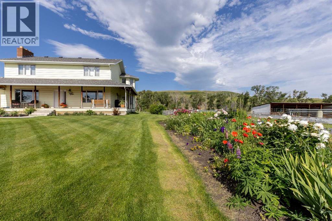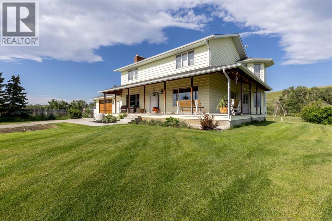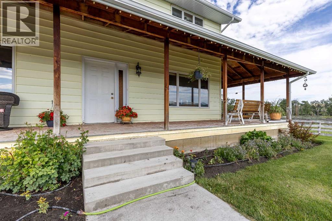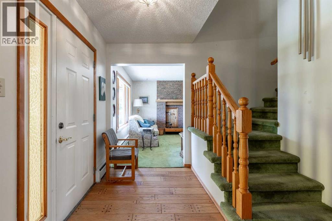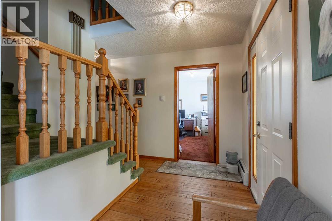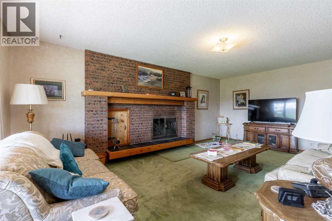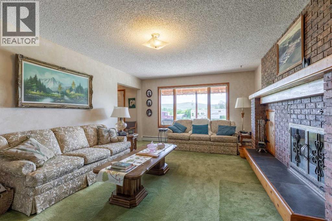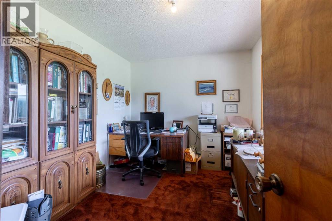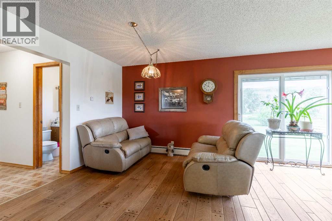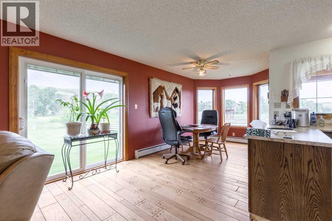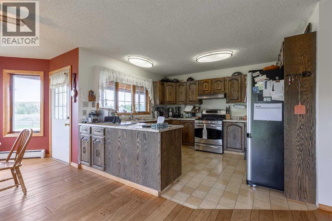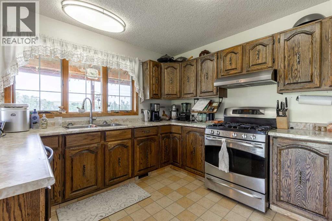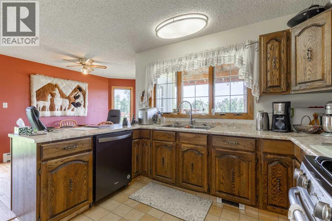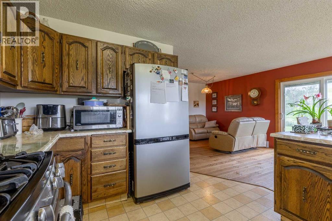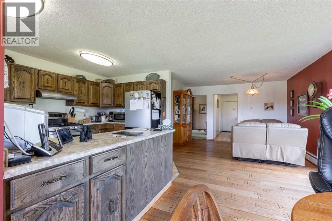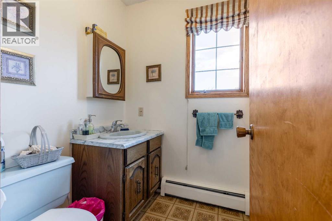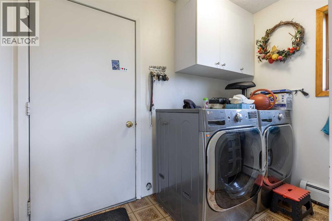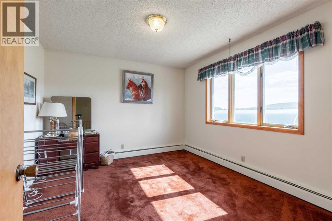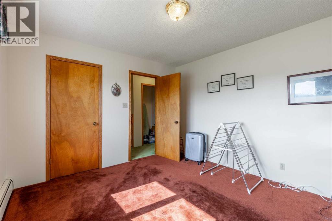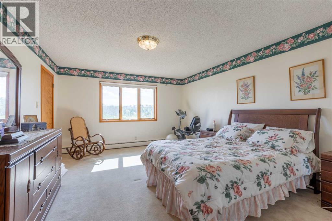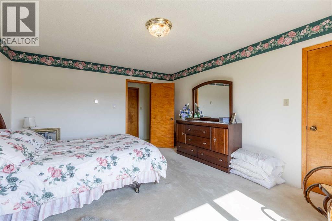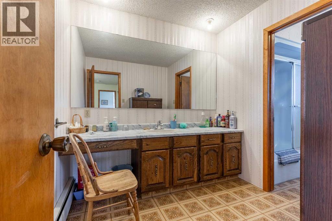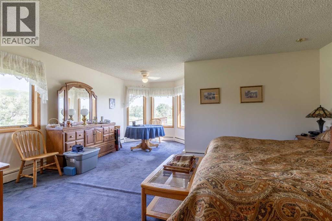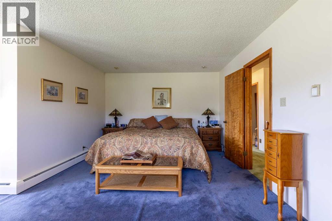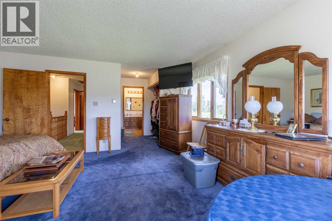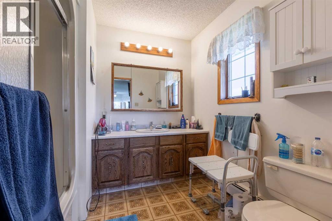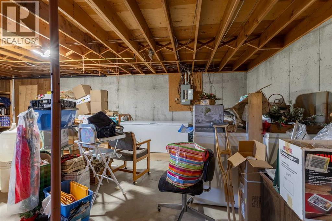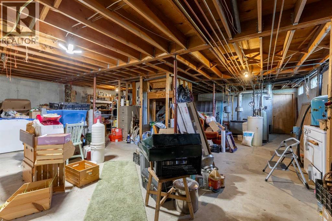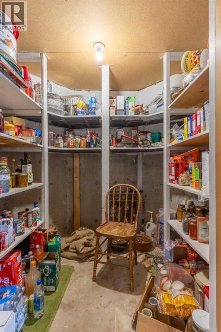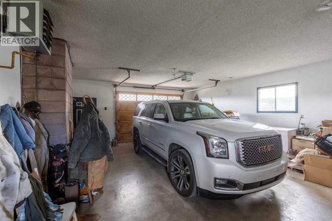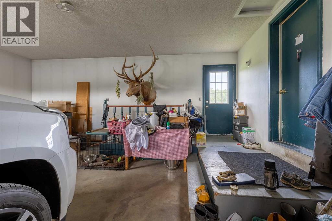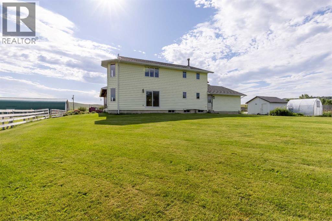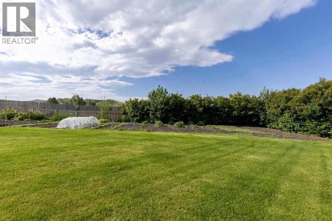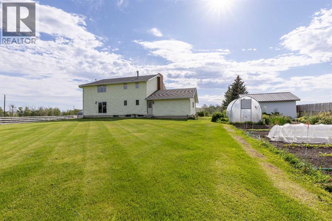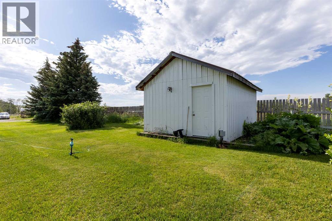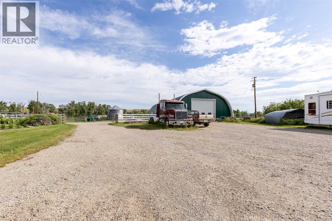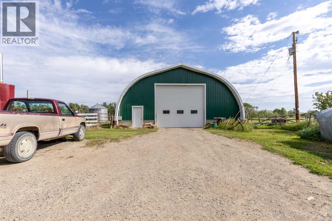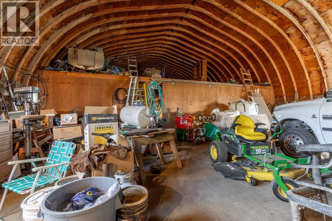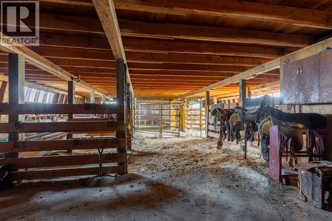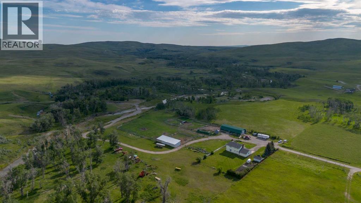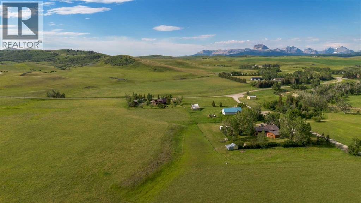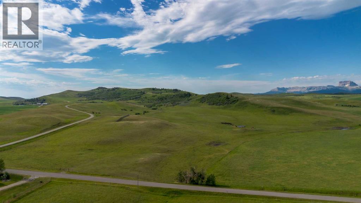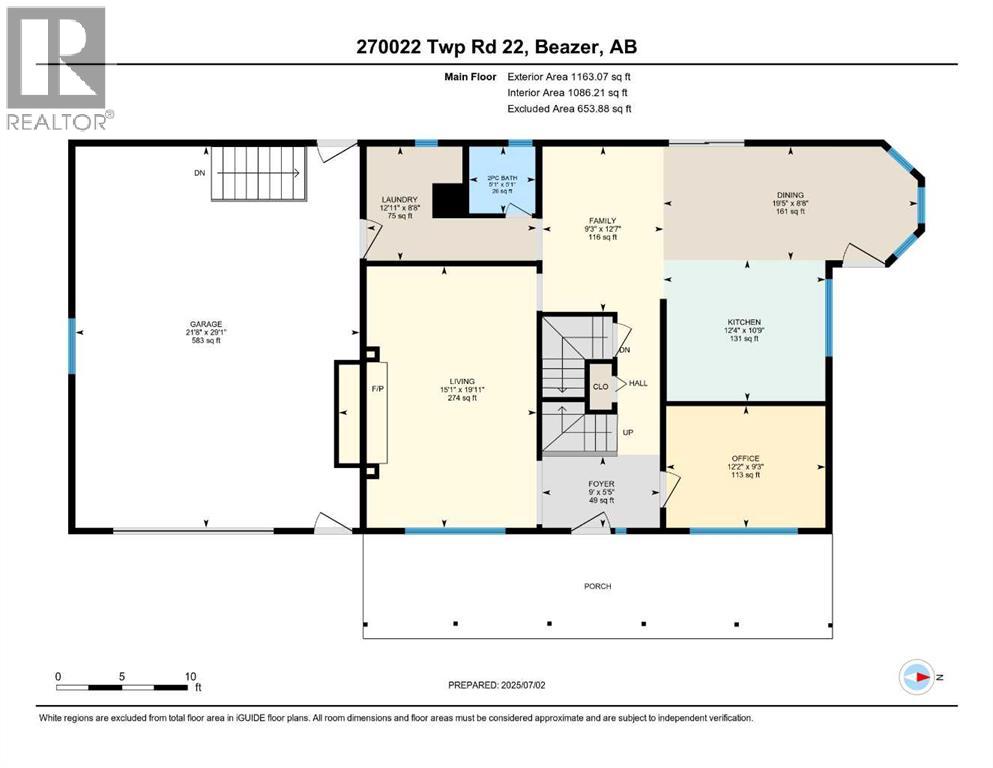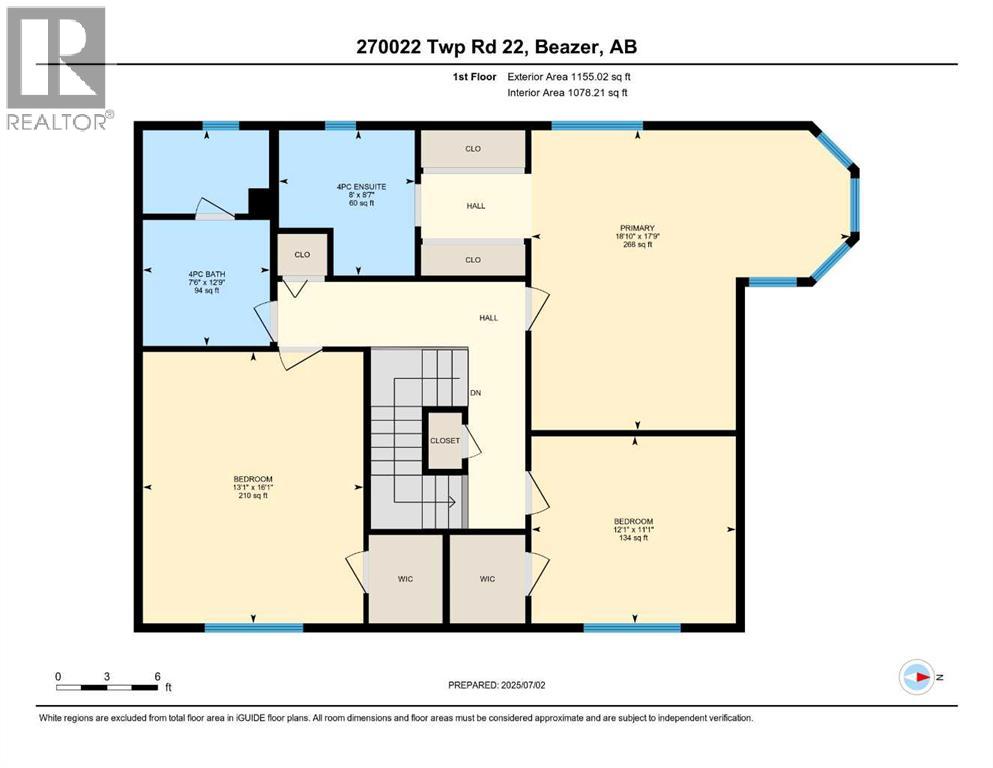3 Bedroom
3 Bathroom
Acreage
Lawn
$1,200,000
This beautiful property near Beazer features 40 acres of land complete with a creek and personal campground, a barn, animal handling equipment, and a charming three-bedroom, three-bathroom home for you and your family to enjoy! Approaching the home, you'll notice the home's wrap-around porch, perfect for soaking up those striking foothills views. Inside, a convenient home office can be found as well as a spacious living room with a fireplace and large front window providing the ideal spot to relax and unwind. Down the hall, the kitchen features a smart U-shaped layout with tons of cupboards and counter space. The dining room is bright and welcoming, nestled next to a large bay window. Upstairs, the primary bedroom is calm and restful, with a seating nook, walk-in closet, and four-piece ensuite bath. Two more bedrooms, each with their own walk-in closets, and another full four-piece bathroom complete the upper level. Storage areas downstairs and in the single attached garage compliment the shed storage found outside. Garden plots and a greenhouse will be a hit with the green thumb in your family, while a barn, pasture, animal pens, and calving shelters will keep livestock and equipment in top shape. If a well-cared-for agricultural property with a two-storey home sounds like the spot for you, give your REALTOR® a call and book a showing today! (id:48985)
Property Details
|
MLS® Number
|
A2236406 |
|
Property Type
|
Agriculture |
|
Farm Type
|
Other |
|
Structure
|
Barn, Greenhouse, Shed |
Building
|
Bathroom Total
|
3 |
|
Bedrooms Above Ground
|
3 |
|
Bedrooms Total
|
3 |
|
Age
|
Age Is Unknown |
|
Appliances
|
Washer, Refrigerator, Dishwasher, Stove, Dryer, Window Coverings |
|
Half Bath Total
|
1 |
Land
|
Acreage
|
Yes |
|
Landscape Features
|
Lawn |
|
Size Irregular
|
40.00 |
|
Size Total
|
40 Ac|10 - 49 Acres |
|
Size Total Text
|
40 Ac|10 - 49 Acres |
|
Zoning Description
|
Al |
Rooms
| Level |
Type |
Length |
Width |
Dimensions |
|
Lower Level |
Pantry |
|
|
6.50 Ft x 8.25 Ft |
|
Lower Level |
Storage |
|
|
34.58 Ft x 28.67 Ft |
|
Main Level |
Laundry Room |
|
|
12.92 Ft x 8.67 Ft |
|
Main Level |
2pc Bathroom |
|
|
5.08 Ft x 5.08 Ft |
|
Main Level |
Family Room |
|
|
9.25 Ft x 12.58 Ft |
|
Main Level |
Dining Room |
|
|
19.42 Ft x 8.67 Ft |
|
Main Level |
Living Room |
|
|
15.08 Ft x 19.92 Ft |
|
Main Level |
Foyer |
|
|
9.00 Ft x 5.42 Ft |
|
Main Level |
Kitchen |
|
|
12.33 Ft x 10.75 Ft |
|
Main Level |
Office |
|
|
12.17 Ft x 9.25 Ft |
|
Upper Level |
4pc Bathroom |
|
|
7.50 Ft x 12.75 Ft |
|
Upper Level |
4pc Bathroom |
|
|
8.00 Ft x 8.58 Ft |
|
Upper Level |
Primary Bedroom |
|
|
18.83 Ft x 17.75 Ft |
|
Upper Level |
Bedroom |
|
|
13.08 Ft x 16.08 Ft |
|
Upper Level |
Bedroom |
|
|
12.08 Ft x 11.08 Ft |
https://www.realtor.ca/real-estate/28570241/270022-twp-rd-22-rural-cardston-county


