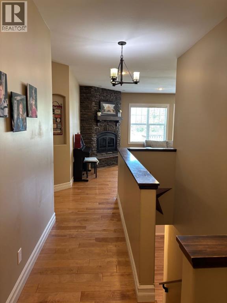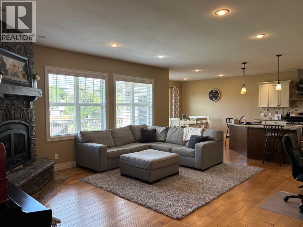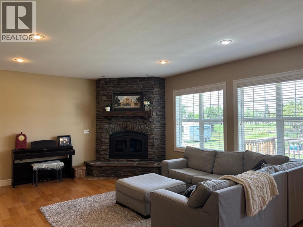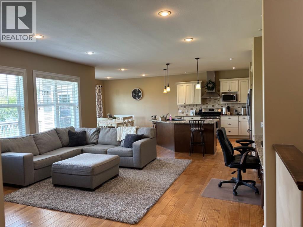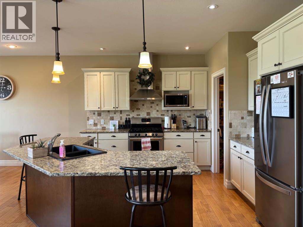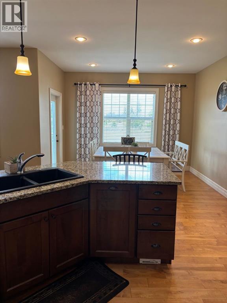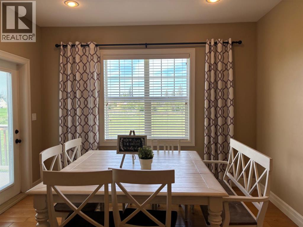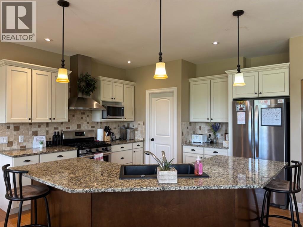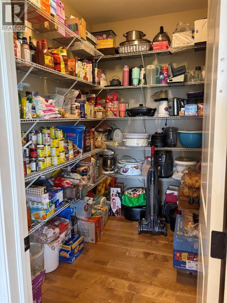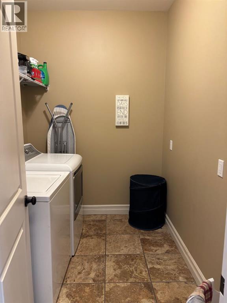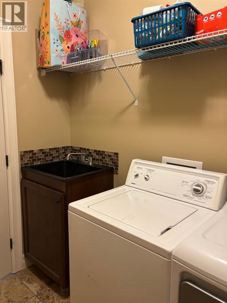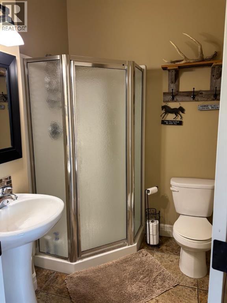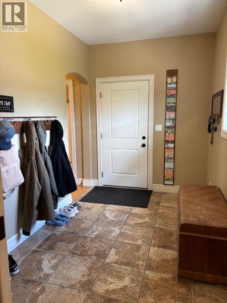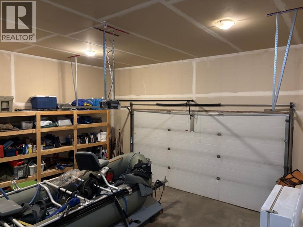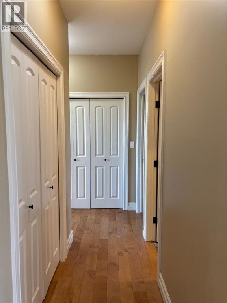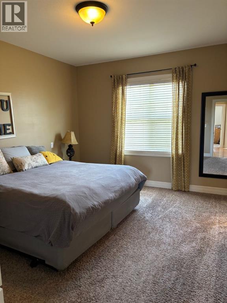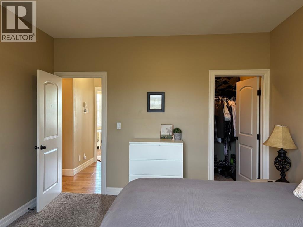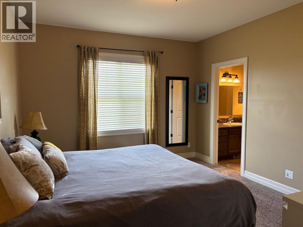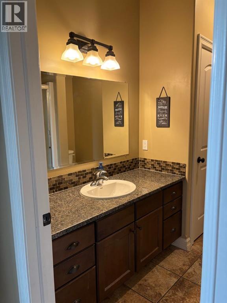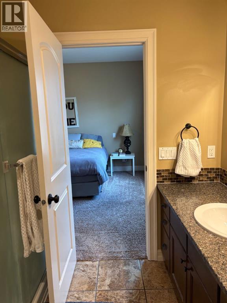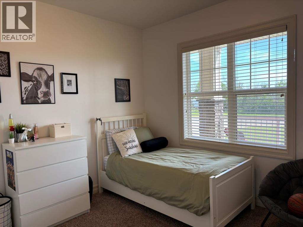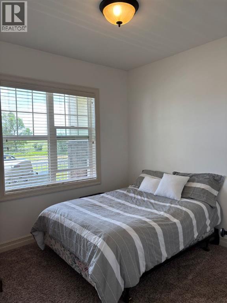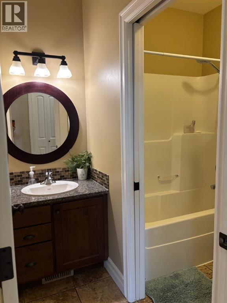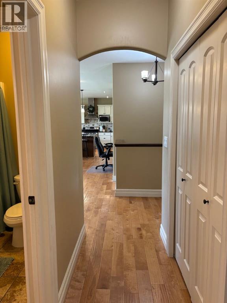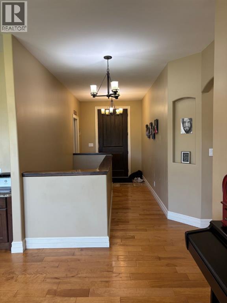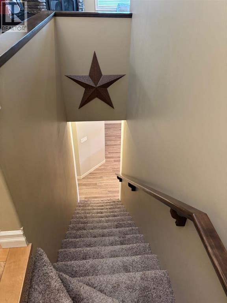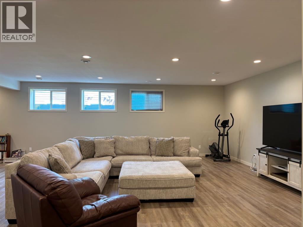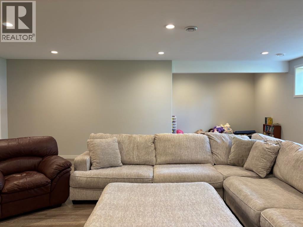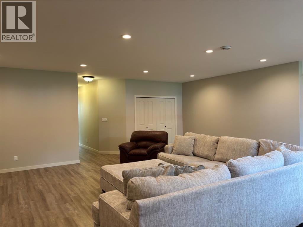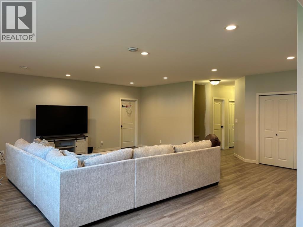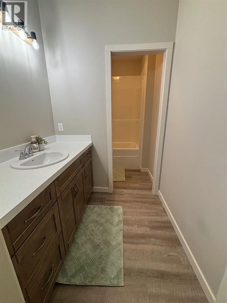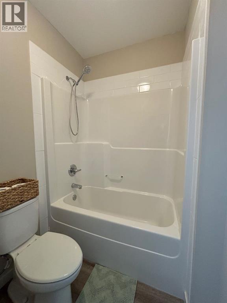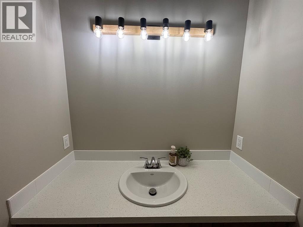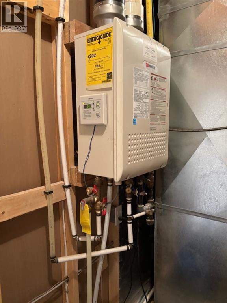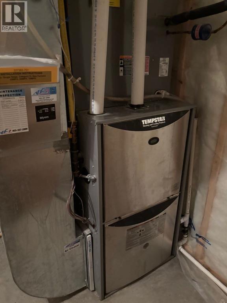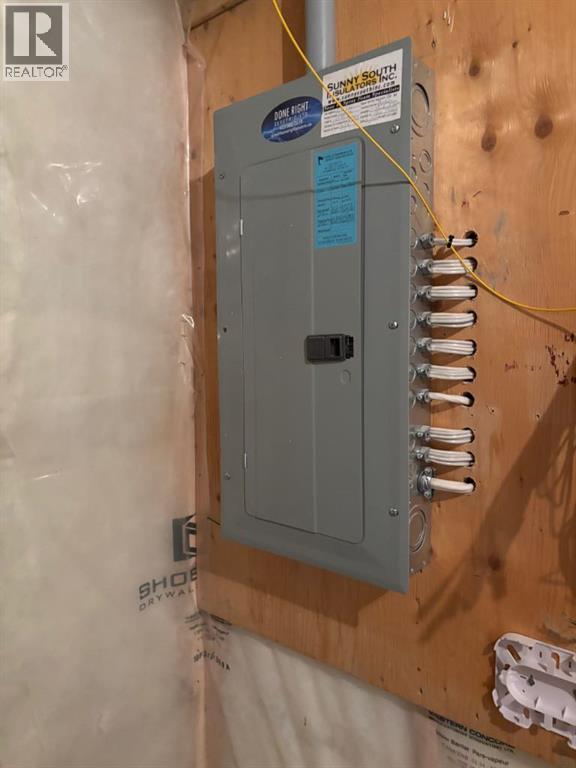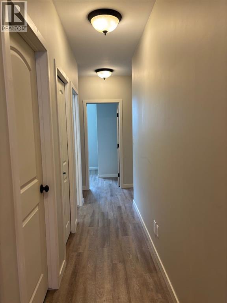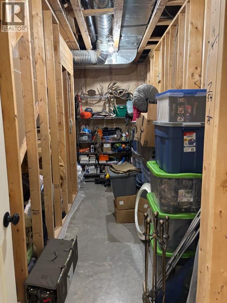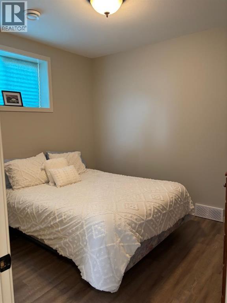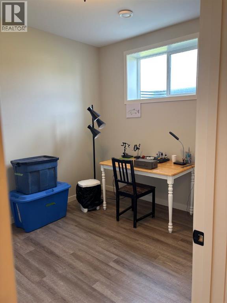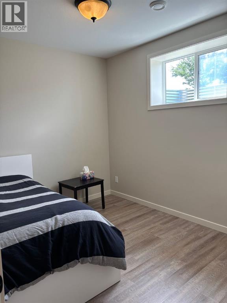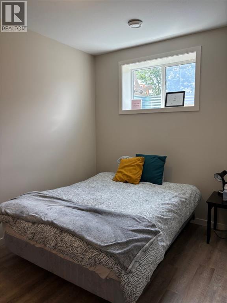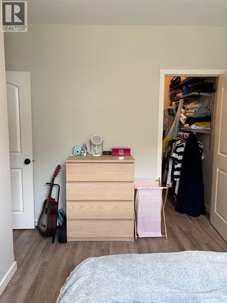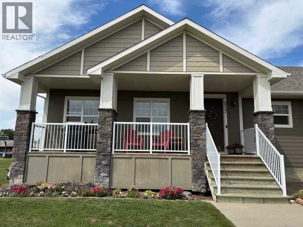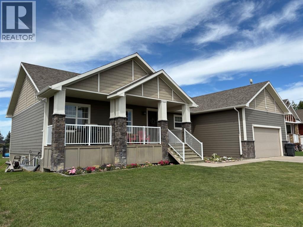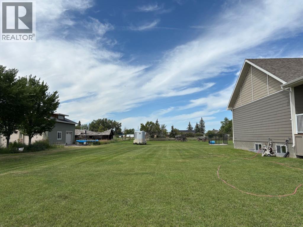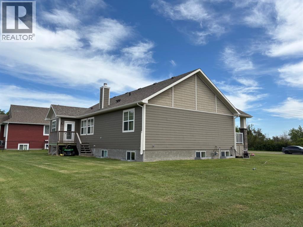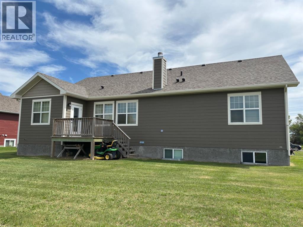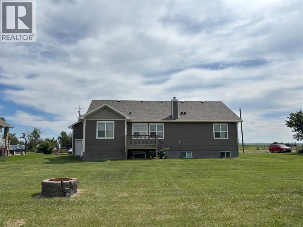7 Bedroom
4 Bathroom
1,811 ft2
Bungalow
Fireplace
Central Air Conditioning
Forced Air
Lawn, Underground Sprinkler
$699,000
A Beautiful Family Home in the Village of Stirling! This custom home features 9' ceilings up and down, a large mud room shared by both the front entrance and the garage, a MASSIVE pantry, a wood fireplace that takes up to 30" logs and can pump heat into the basement, a built-in desk in the living room, a conveniently placed 3 piece bathroom from the garage and a laundry room just off the kitchen, a large family room great for teenage get togethers or family gatherings, a fantastic heated garage, a perfect front porch that faces southwest and on a clear day can view Chief Mountain, and so much more! With 3 Bedrooms up and 4 Bedrooms down, an open living-kitchen-dining area, and a large yard to enjoy this home is perfect for a family looking to enjoy the community of Stirling. Come check it out! (id:48985)
Property Details
|
MLS® Number
|
A2245836 |
|
Property Type
|
Single Family |
|
Amenities Near By
|
Park, Playground, Recreation Nearby, Schools |
|
Features
|
Pvc Window, Closet Organizers, No Animal Home, No Smoking Home |
|
Parking Space Total
|
4 |
|
Plan
|
752j |
|
Structure
|
Deck |
Building
|
Bathroom Total
|
4 |
|
Bedrooms Above Ground
|
3 |
|
Bedrooms Below Ground
|
4 |
|
Bedrooms Total
|
7 |
|
Appliances
|
Refrigerator, Gas Stove(s), Dishwasher, Hood Fan |
|
Architectural Style
|
Bungalow |
|
Basement Development
|
Finished |
|
Basement Type
|
Full (finished) |
|
Constructed Date
|
2011 |
|
Construction Style Attachment
|
Detached |
|
Cooling Type
|
Central Air Conditioning |
|
Exterior Finish
|
Stone |
|
Fireplace Present
|
Yes |
|
Fireplace Total
|
1 |
|
Flooring Type
|
Carpeted, Ceramic Tile, Hardwood, Vinyl Plank |
|
Foundation Type
|
Poured Concrete |
|
Heating Type
|
Forced Air |
|
Stories Total
|
1 |
|
Size Interior
|
1,811 Ft2 |
|
Total Finished Area
|
1811 Sqft |
|
Type
|
House |
Parking
Land
|
Acreage
|
No |
|
Fence Type
|
Not Fenced |
|
Land Amenities
|
Park, Playground, Recreation Nearby, Schools |
|
Landscape Features
|
Lawn, Underground Sprinkler |
|
Size Depth
|
47.24 M |
|
Size Frontage
|
37.49 M |
|
Size Irregular
|
19065.00 |
|
Size Total
|
19065 Sqft|10,890 - 21,799 Sqft (1/4 - 1/2 Ac) |
|
Size Total Text
|
19065 Sqft|10,890 - 21,799 Sqft (1/4 - 1/2 Ac) |
|
Zoning Description
|
Residential |
Rooms
| Level |
Type |
Length |
Width |
Dimensions |
|
Basement |
Family Room |
|
|
24.00 Ft x 23.42 Ft |
|
Basement |
Other |
|
|
10.75 Ft x 7.00 Ft |
|
Basement |
Furnace |
|
|
11.75 Ft x 7.00 Ft |
|
Basement |
Storage |
|
|
17.42 Ft x 9.00 Ft |
|
Basement |
4pc Bathroom |
|
|
13.33 Ft x 5.42 Ft |
|
Basement |
Bedroom |
|
|
10.42 Ft x 10.00 Ft |
|
Basement |
Bedroom |
|
|
10.42 Ft x 10.00 Ft |
|
Basement |
Bedroom |
|
|
12.17 Ft x 9.00 Ft |
|
Basement |
Bedroom |
|
|
12.58 Ft x 9.00 Ft |
|
Main Level |
Living Room |
|
|
16.00 Ft x 17.00 Ft |
|
Main Level |
Kitchen |
|
|
15.92 Ft x 12.75 Ft |
|
Main Level |
Pantry |
|
|
8.58 Ft x 5.25 Ft |
|
Main Level |
Dining Room |
|
|
12.83 Ft x 11.92 Ft |
|
Main Level |
Laundry Room |
|
|
8.42 Ft x 6.17 Ft |
|
Main Level |
3pc Bathroom |
|
|
6.17 Ft x 6.33 Ft |
|
Main Level |
Other |
|
|
12.00 Ft x 7.25 Ft |
|
Main Level |
Bedroom |
|
|
9.92 Ft x 9.92 Ft |
|
Main Level |
Bedroom |
|
|
10.25 Ft x 9.83 Ft |
|
Main Level |
4pc Bathroom |
|
|
8.25 Ft x 5.50 Ft |
|
Main Level |
Primary Bedroom |
|
|
14.50 Ft x 11.92 Ft |
|
Main Level |
Other |
|
|
6.00 Ft x 5.50 Ft |
|
Main Level |
3pc Bathroom |
|
|
8.17 Ft x 7.58 Ft |
https://www.realtor.ca/real-estate/28712923/217-6-avenue-stirling



