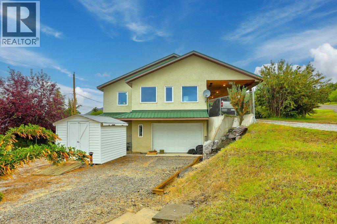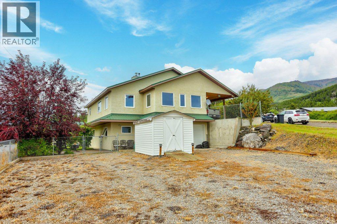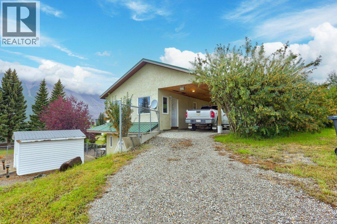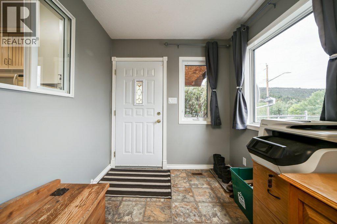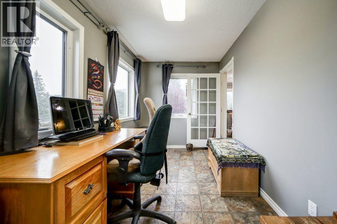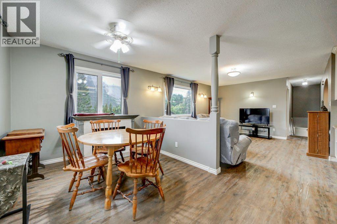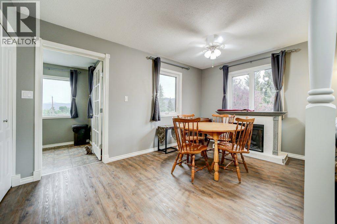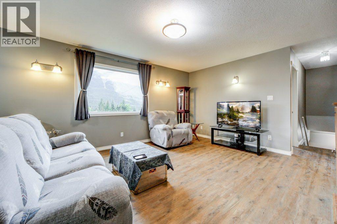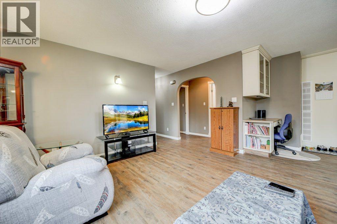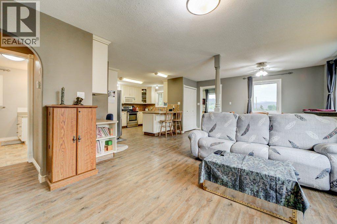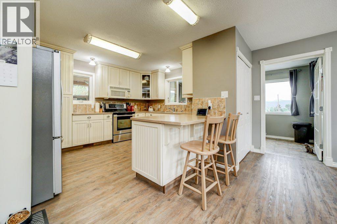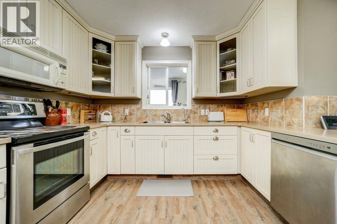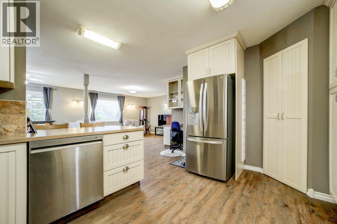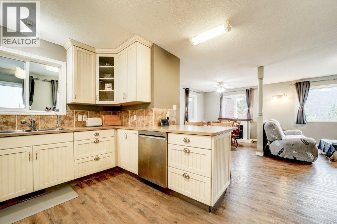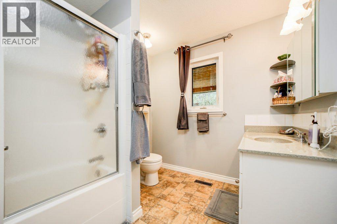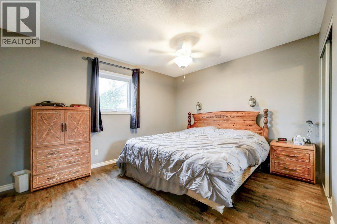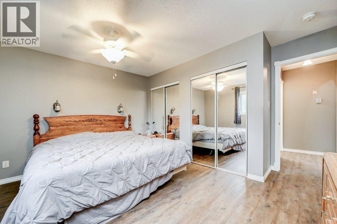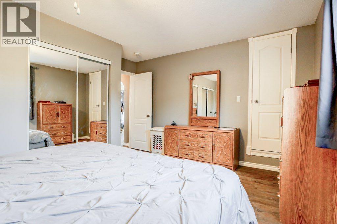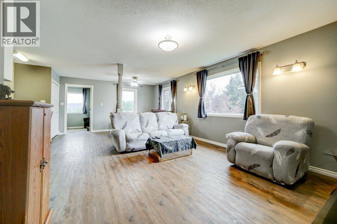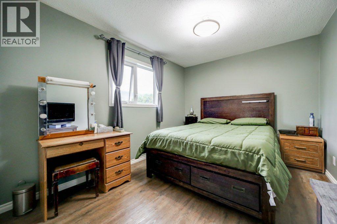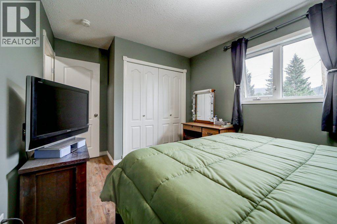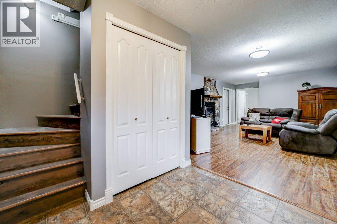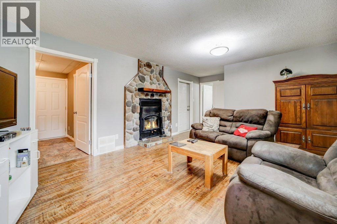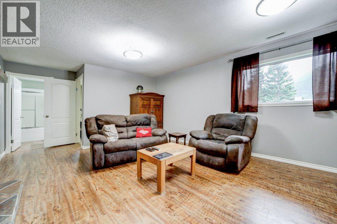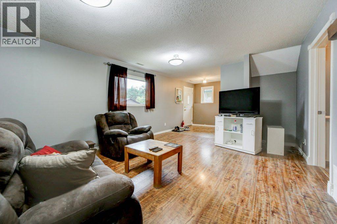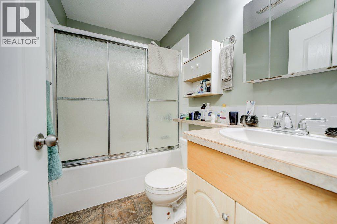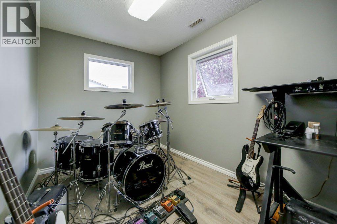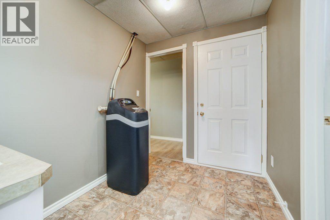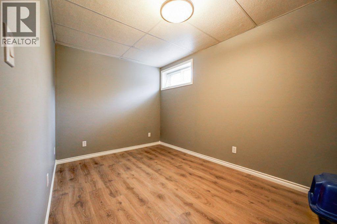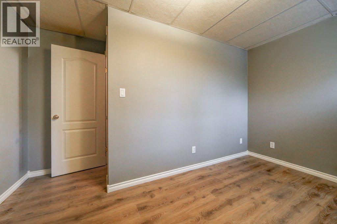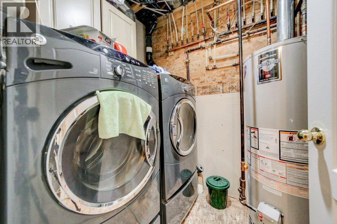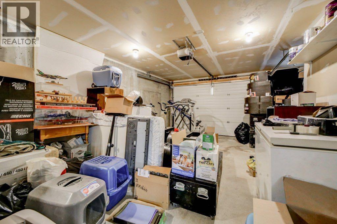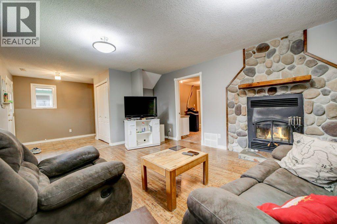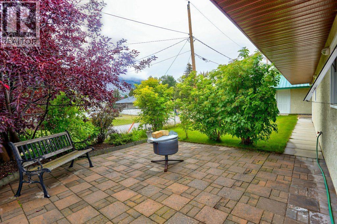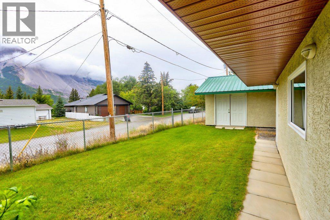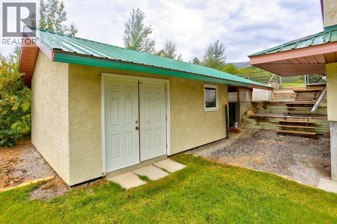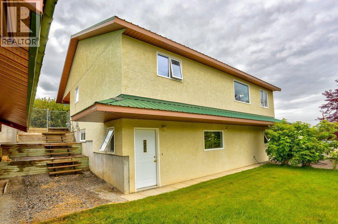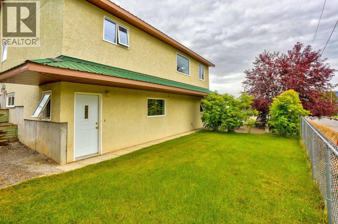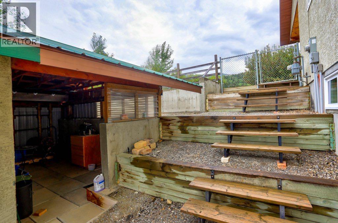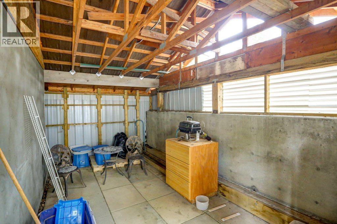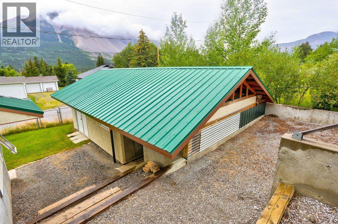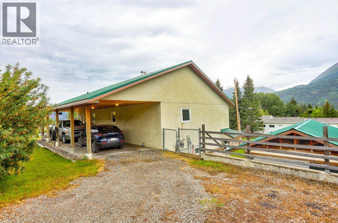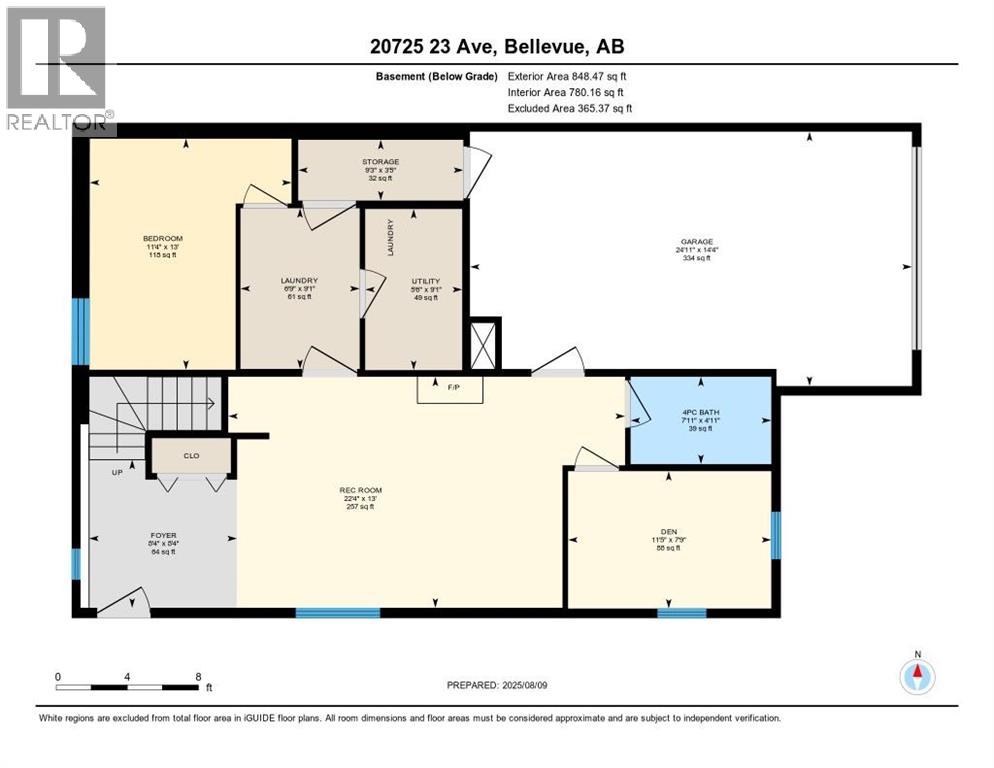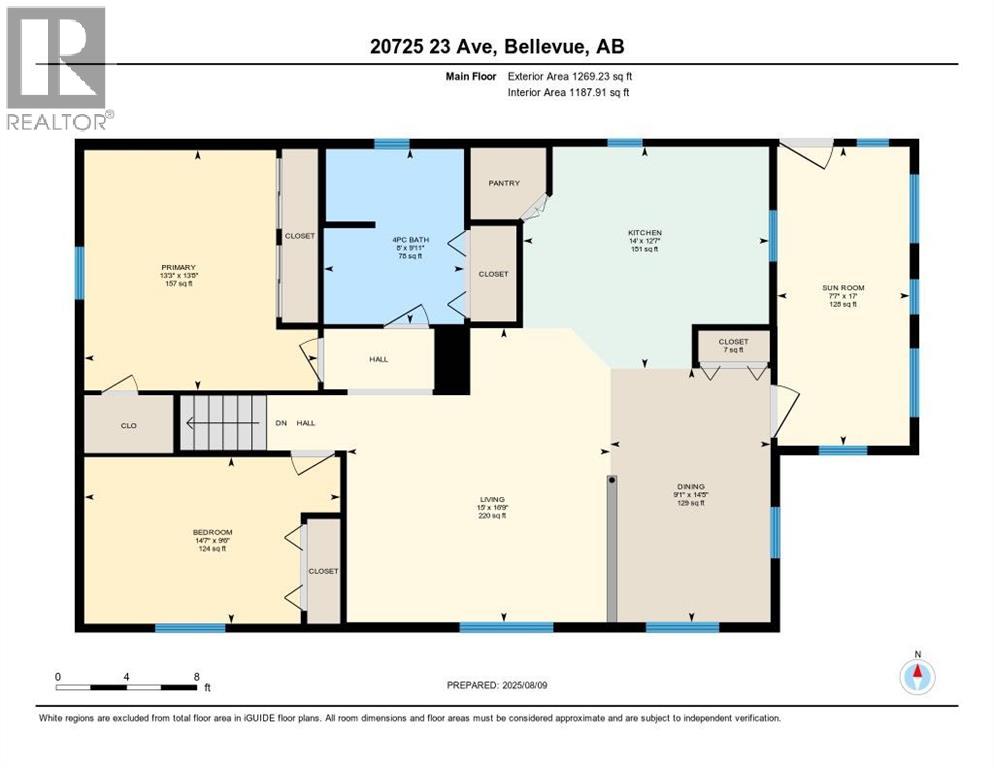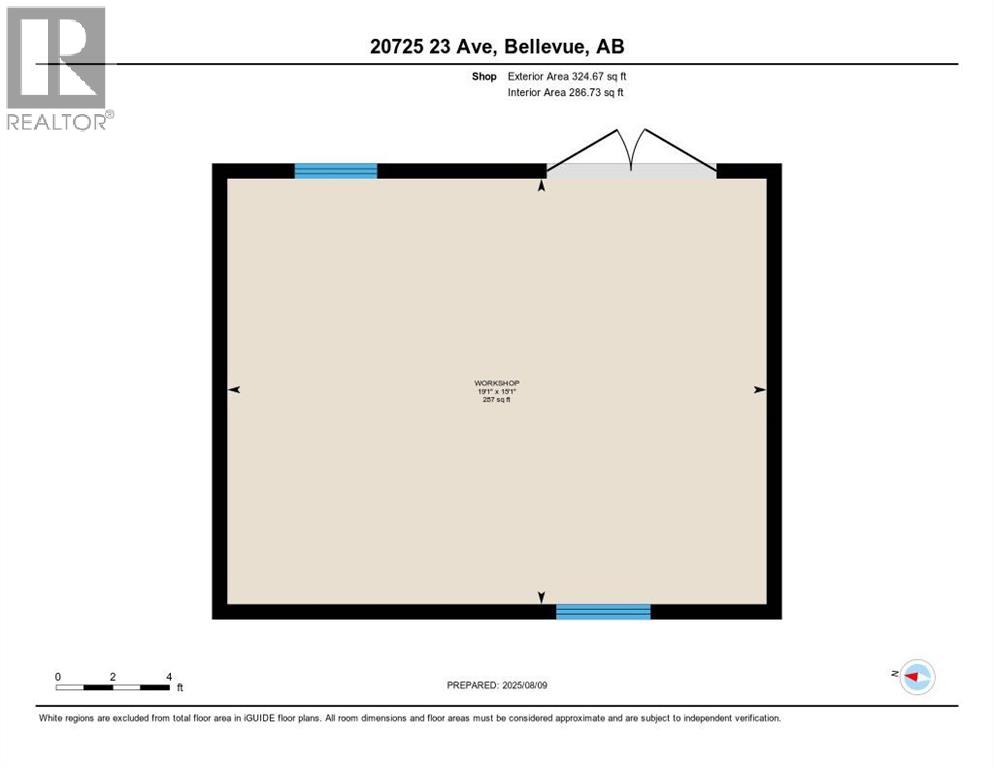3 Bedroom
2 Bathroom
1,269 ft2
Bungalow
Fireplace
None
Other, Forced Air
$599,900
Welcome to Bellevue, Crowsnest Pass. This 3 bedroom , 2 bath bungalow offers over 2,100 sq. ft. of developed living space . The main floor features a bright sunroom entrance, an open plan kitchen with a walk-in pantry, dining area and a cozy living room. The primary and second bedrooms are complemented by a four-piece bath with optional laundry hookups. The fully developed walk out basement includes a spacious recreation room with a wood-burning fireplace, an additional bedroom, four-piece bath, flex space, utility and laundry rooms. Step outside to a professionally landscaped yard and patio, perfect for relaxation. Additional amenities include a single heated tuck under garage with access through basement, a carport, plenty of RV parking and a shop with a covered summer shed, all situated on an elevated corner lot. (id:48985)
Property Details
|
MLS® Number
|
A2247485 |
|
Property Type
|
Single Family |
|
Amenities Near By
|
Golf Course, Park, Playground, Recreation Nearby, Schools, Shopping |
|
Communication Type
|
High Speed Internet, Cable Internet Access |
|
Community Features
|
Golf Course Development, Fishing |
|
Features
|
Closet Organizers, Gazebo |
|
Parking Space Total
|
5 |
|
Plan
|
6432fe |
|
Structure
|
Workshop, Shed |
Building
|
Bathroom Total
|
2 |
|
Bedrooms Above Ground
|
2 |
|
Bedrooms Below Ground
|
1 |
|
Bedrooms Total
|
3 |
|
Amperage
|
100 Amp Service |
|
Appliances
|
Refrigerator, Water Softener, Dishwasher, Stove, Microwave Range Hood Combo, Washer & Dryer |
|
Architectural Style
|
Bungalow |
|
Basement Development
|
Finished |
|
Basement Features
|
Walk Out |
|
Basement Type
|
Full (finished) |
|
Constructed Date
|
2003 |
|
Construction Style Attachment
|
Detached |
|
Cooling Type
|
None |
|
Exterior Finish
|
Stucco |
|
Fireplace Present
|
Yes |
|
Fireplace Total
|
1 |
|
Flooring Type
|
Carpeted, Linoleum, Vinyl Plank |
|
Foundation Type
|
Poured Concrete |
|
Heating Fuel
|
Natural Gas, Wood |
|
Heating Type
|
Other, Forced Air |
|
Stories Total
|
1 |
|
Size Interior
|
1,269 Ft2 |
|
Total Finished Area
|
1269 Sqft |
|
Type
|
House |
|
Utility Power
|
100 Amp Service |
|
Utility Water
|
Municipal Water |
Parking
|
Carport
|
|
|
Covered
|
|
|
Garage
|
|
|
Gravel
|
|
|
Heated Garage
|
|
|
Other
|
|
|
R V
|
|
|
Attached Garage
|
1 |
Land
|
Acreage
|
No |
|
Fence Type
|
Fence |
|
Land Amenities
|
Golf Course, Park, Playground, Recreation Nearby, Schools, Shopping |
|
Sewer
|
Municipal Sewage System |
|
Size Depth
|
45.72 M |
|
Size Frontage
|
13.72 M |
|
Size Irregular
|
11331.00 |
|
Size Total
|
11331 Sqft|10,890 - 21,799 Sqft (1/4 - 1/2 Ac) |
|
Size Total Text
|
11331 Sqft|10,890 - 21,799 Sqft (1/4 - 1/2 Ac) |
|
Zoning Description
|
R-1 |
Rooms
| Level |
Type |
Length |
Width |
Dimensions |
|
Basement |
Recreational, Games Room |
|
|
13.17 Ft x 4.00 Ft |
|
Basement |
Den |
|
|
7.75 Ft x 11.42 Ft |
|
Basement |
Bedroom |
|
|
13.00 Ft x 11.33 Ft |
|
Basement |
4pc Bathroom |
|
|
4.92 Ft x 7.92 Ft |
|
Basement |
Laundry Room |
|
|
9.08 Ft x 6.75 Ft |
|
Basement |
Foyer |
|
|
8.33 Ft x 8.33 Ft |
|
Basement |
Storage |
|
|
3.42 Ft x 9.25 Ft |
|
Basement |
Furnace |
|
|
9.08 Ft x 5.50 Ft |
|
Main Level |
Kitchen |
|
|
12.58 Ft x 14.00 Ft |
|
Main Level |
Dining Room |
|
|
14.42 Ft x 9.08 Ft |
|
Main Level |
Living Room |
|
|
16.75 Ft x 15.00 Ft |
|
Main Level |
Pantry |
|
|
3.00 Ft x 2.42 Ft |
|
Main Level |
Primary Bedroom |
|
|
13.67 Ft x 13.25 Ft |
|
Main Level |
Bedroom |
|
|
9.50 Ft x 14.58 Ft |
|
Main Level |
4pc Bathroom |
|
|
9.92 Ft x 8.00 Ft |
|
Main Level |
Sunroom |
|
|
17.00 Ft x 7.58 Ft |
Utilities
|
Electricity
|
Available |
|
Natural Gas
|
Available |
|
Telephone
|
Available |
|
Sewer
|
Connected |
|
Water
|
Connected |
https://www.realtor.ca/real-estate/28719215/20725-23-avenue-bellevue


