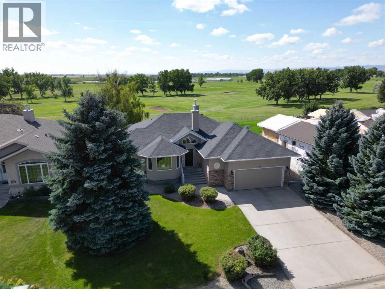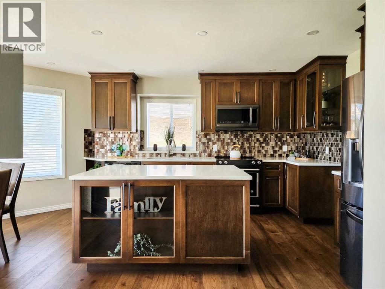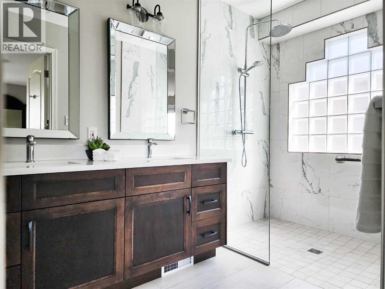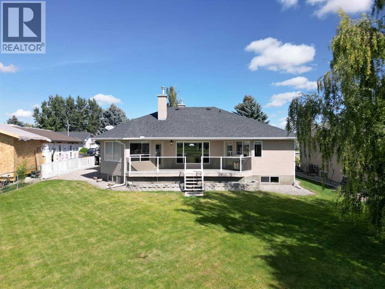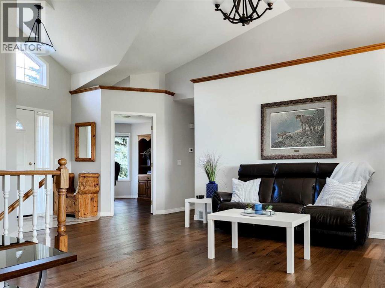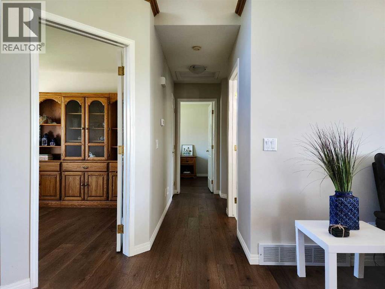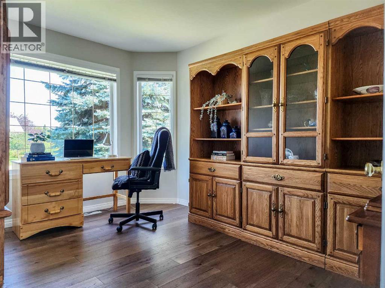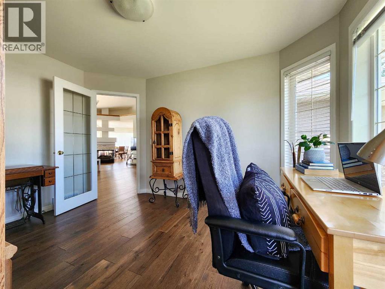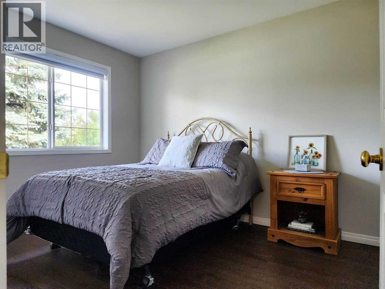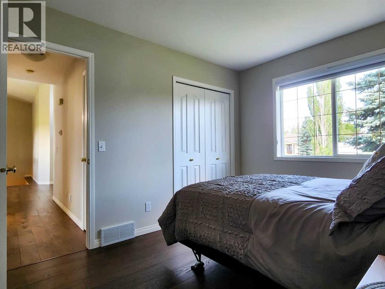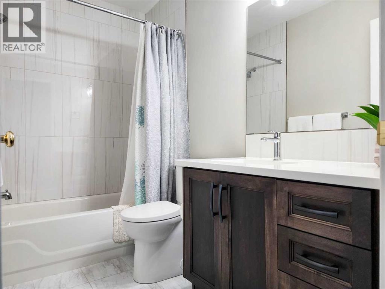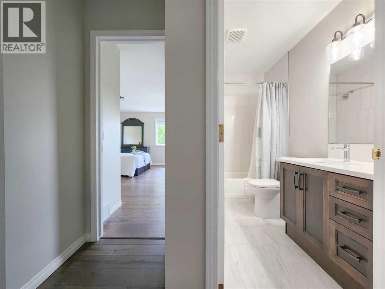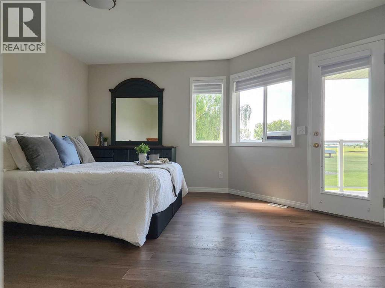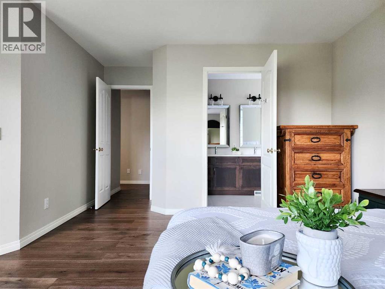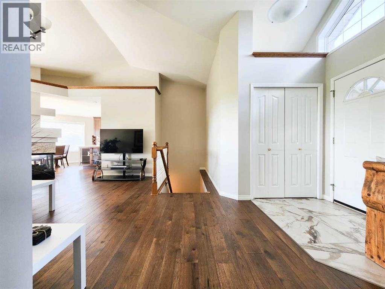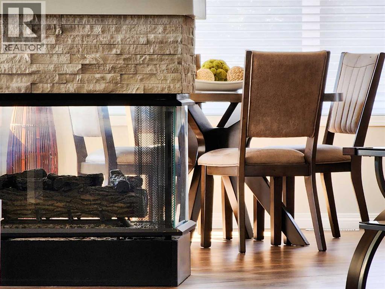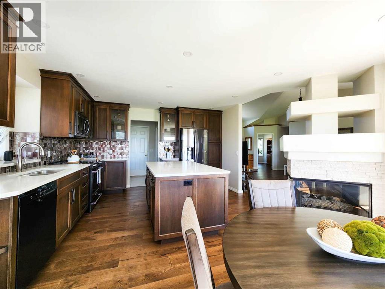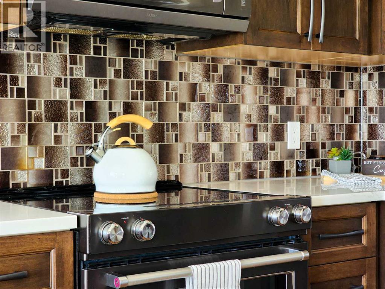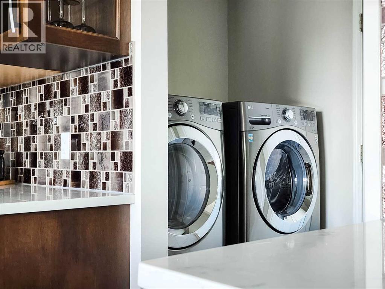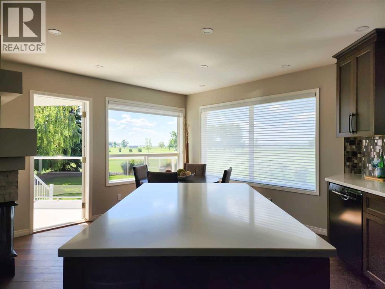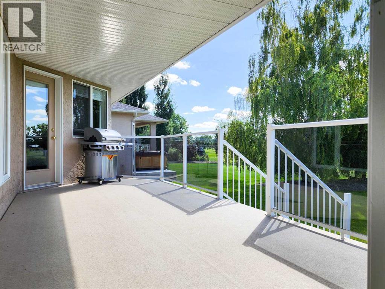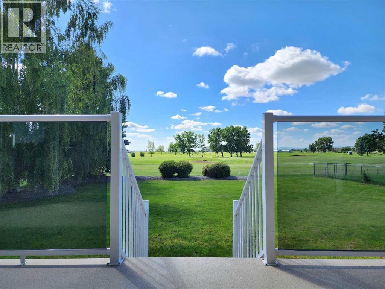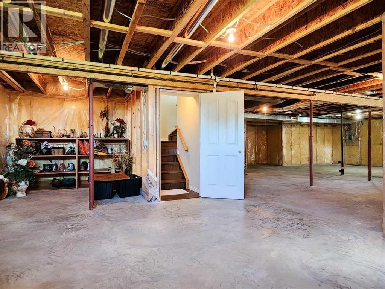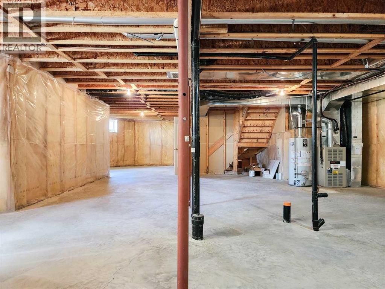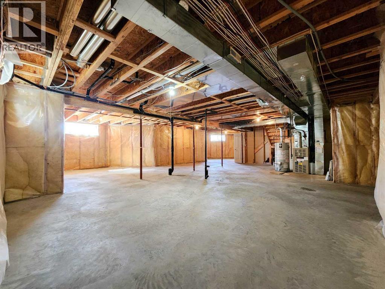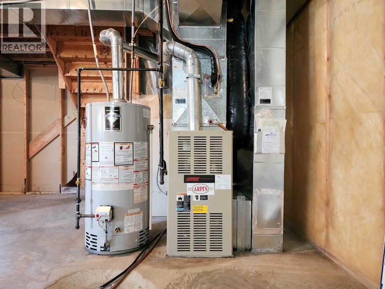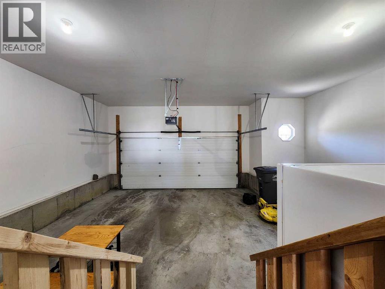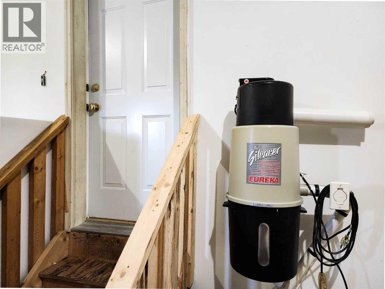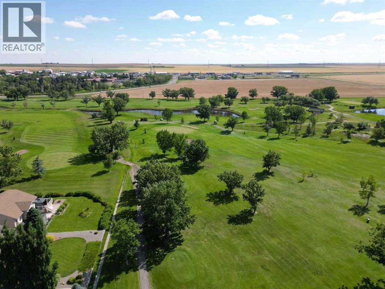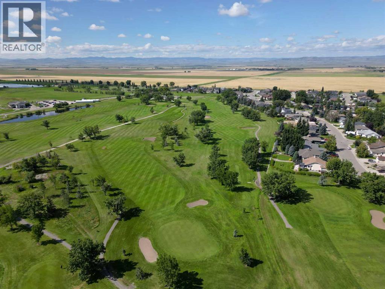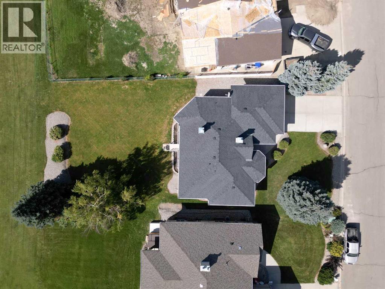2 Bedroom
2 Bathroom
1,420 ft2
Bungalow
Fireplace
Central Air Conditioning
Forced Air
$735,000
Golf Course Living at Its Finest – Immaculate Custom Home on the 7th Fairway in Claresholm.Welcome to this beautifully appointed custom home, perfectly situated along the 7th fairway of the Claresholm Golf Course. With breathtaking views from nearly every room, this 2-bedroom plus den (or optional 3rd bedroom), 2-bath residence offers modern updates and thoughtful functionality — ideal for retirees, professionals, or families seeking serene golf course living.Lovingly maintained by its original owner, the home was extensively renovated just five years ago and features a refined, open-concept layout with high-end finishes throughout.Step through the tiled foyer and into the airy main living space, where vaulted ceilings and oversized picture windows flood the home with natural light and stunning fairway views. The living room is anchored by a dramatic three-sided glass fireplace, framed by custom built-in shelving and decorative ledges — perfect for plants, art, or curated collections.The chef’s kitchen is the heart of the home, featuring floor-to-ceiling custom cabinetry, quartz countertops, a stylish tile backsplash, and a large center island with storage — ideal for entertaining. A generous pantry offers excellent storage, while a patio door lead directly to a spacious, maintenance-free deck — perfect for al fresco dining and sunset cocktails.The main floor also includes a versatile front den or third bedroom, a beautifully updated 4-piece bathroom, and a spacious secondary bedroom. The luxurious primary suite is a true retreat, offering private deck access and uninterrupted views of the golf course. The spa-inspired ensuite boasts a walk-in tiled shower with glass blocks which allows loads of natural light , double quartz vanity with high end cabinetry.Additional highlights include an expansive DuraDeck deck with tinted glass panels and aluminum railings, offering unobstructed views of the golf course. Inside, you'll find engineered hardwood and til e flooring throughout the main level, along with a convenient main floor laundry room located just off the kitchen. The 21' x 24' double attached garage includes a man door for easy backyard access. A spacious unfinished basement provides endless potential for future development. The low-maintenance yard and exterior ensure carefree living year-round.This is your opportunity to own a meticulously cared-for home in one of Claresholm’s most desirable golf course communities — where elegance, comfort, and lifestyle come together. (id:48985)
Property Details
|
MLS® Number
|
A2250103 |
|
Property Type
|
Single Family |
|
Amenities Near By
|
Golf Course, Park, Playground, Recreation Nearby, Schools, Shopping |
|
Community Features
|
Golf Course Development |
|
Features
|
See Remarks, Other, No Neighbours Behind |
|
Parking Space Total
|
4 |
|
Plan
|
9311464 |
|
Structure
|
Deck |
Building
|
Bathroom Total
|
2 |
|
Bedrooms Above Ground
|
2 |
|
Bedrooms Total
|
2 |
|
Architectural Style
|
Bungalow |
|
Basement Development
|
Unfinished |
|
Basement Type
|
Full (unfinished) |
|
Constructed Date
|
1997 |
|
Construction Material
|
Wood Frame |
|
Construction Style Attachment
|
Detached |
|
Cooling Type
|
Central Air Conditioning |
|
Exterior Finish
|
Stucco |
|
Fireplace Present
|
Yes |
|
Fireplace Total
|
1 |
|
Flooring Type
|
Other, Tile |
|
Foundation Type
|
Poured Concrete |
|
Heating Type
|
Forced Air |
|
Stories Total
|
1 |
|
Size Interior
|
1,420 Ft2 |
|
Total Finished Area
|
1420.3 Sqft |
|
Type
|
House |
Parking
Land
|
Acreage
|
No |
|
Fence Type
|
Fence |
|
Land Amenities
|
Golf Course, Park, Playground, Recreation Nearby, Schools, Shopping |
|
Size Depth
|
44.2 M |
|
Size Frontage
|
23.64 M |
|
Size Irregular
|
10586.00 |
|
Size Total
|
10586 Sqft|7,251 - 10,889 Sqft |
|
Size Total Text
|
10586 Sqft|7,251 - 10,889 Sqft |
|
Zoning Description
|
R1 |
Rooms
| Level |
Type |
Length |
Width |
Dimensions |
|
Basement |
Storage |
|
|
38.75 Ft x 48.00 Ft |
|
Main Level |
4pc Bathroom |
|
|
8.42 Ft x 4.92 Ft |
|
Main Level |
4pc Bathroom |
|
|
5.83 Ft x 11.92 Ft |
|
Main Level |
Bedroom |
|
|
11.33 Ft x 9.25 Ft |
|
Main Level |
Dining Room |
|
|
10.92 Ft x 11.00 Ft |
|
Main Level |
Kitchen |
|
|
13.58 Ft x 13.67 Ft |
|
Main Level |
Laundry Room |
|
|
5.33 Ft x 7.17 Ft |
|
Main Level |
Living Room |
|
|
14.83 Ft x 14.83 Ft |
|
Main Level |
Office |
|
|
12.58 Ft x 9.92 Ft |
|
Main Level |
Primary Bedroom |
|
|
18.58 Ft x 14.67 Ft |
https://www.realtor.ca/real-estate/28819946/41-westlyn-drive-claresholm


