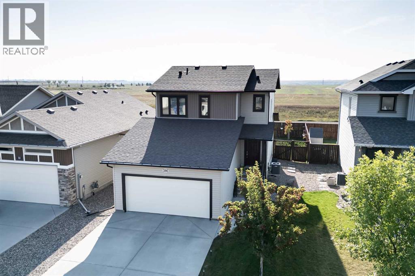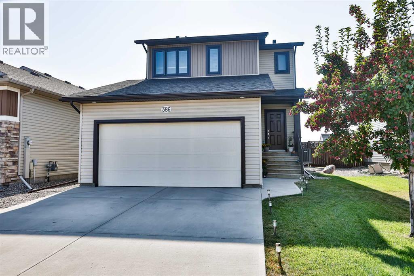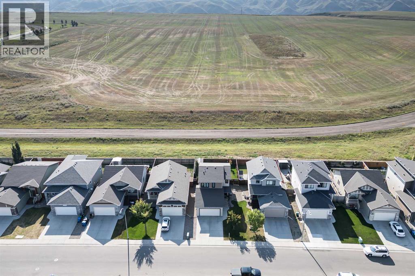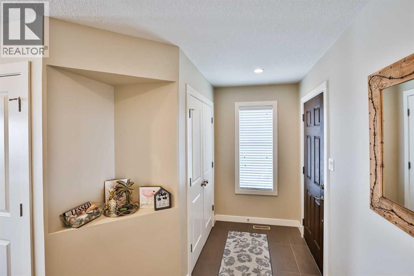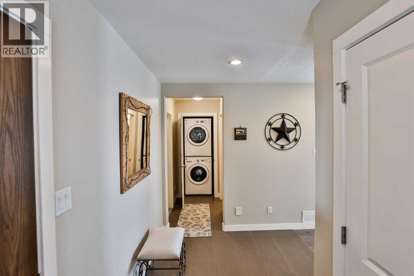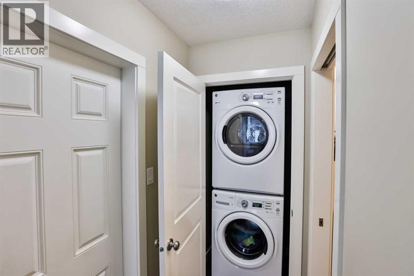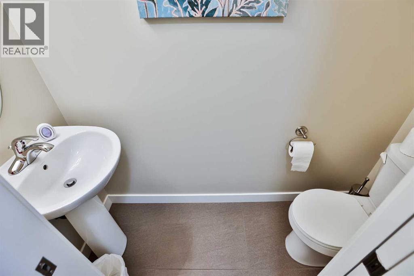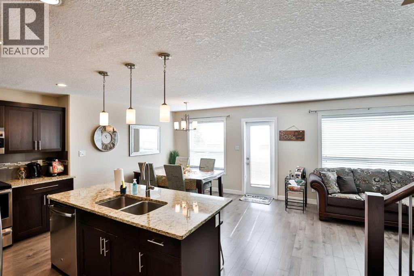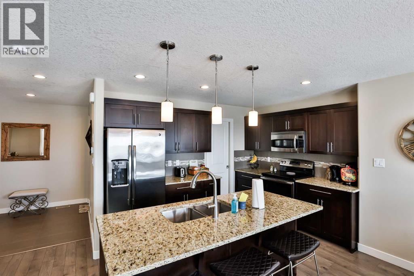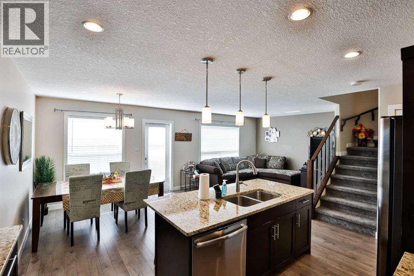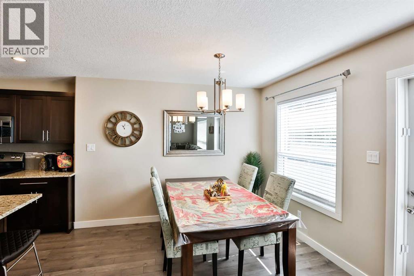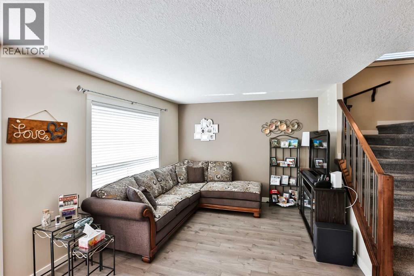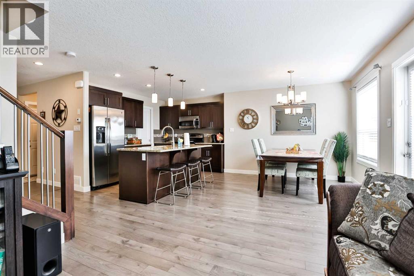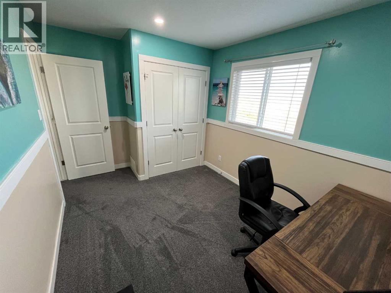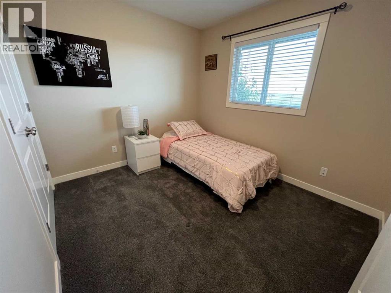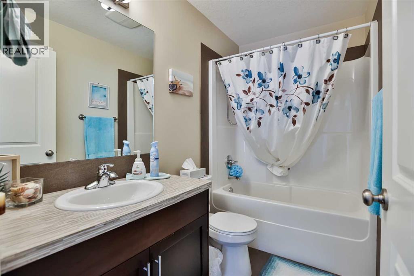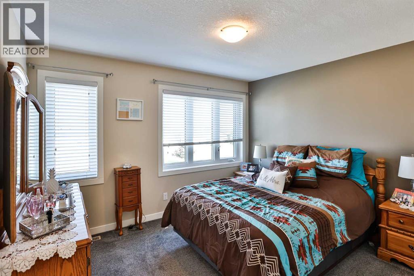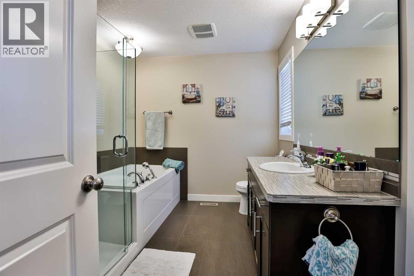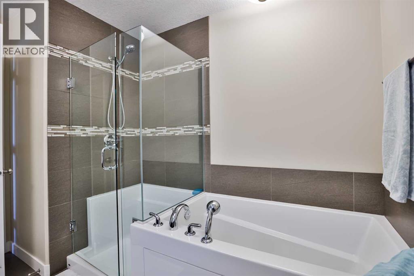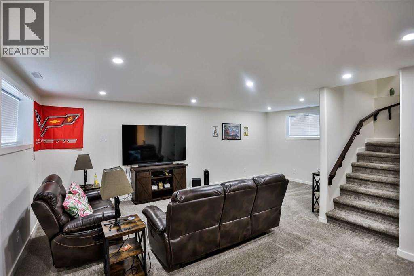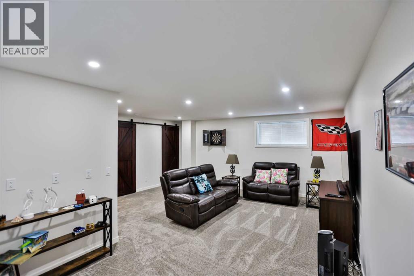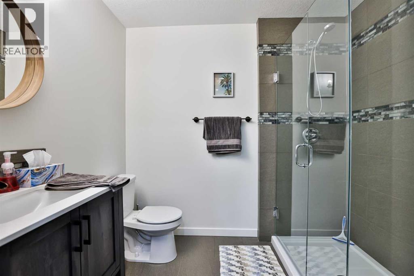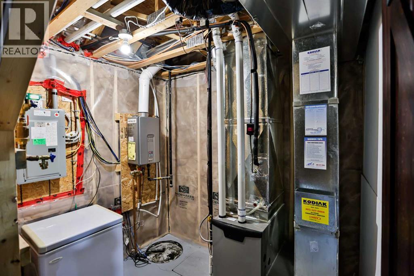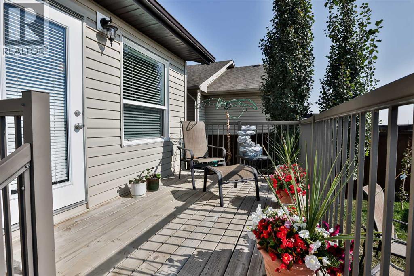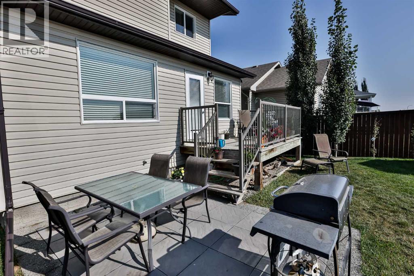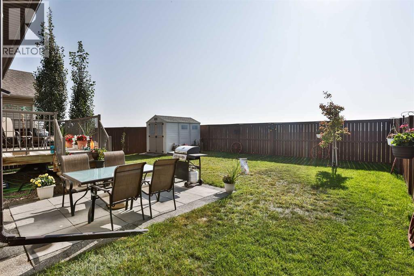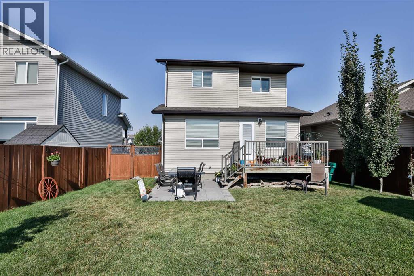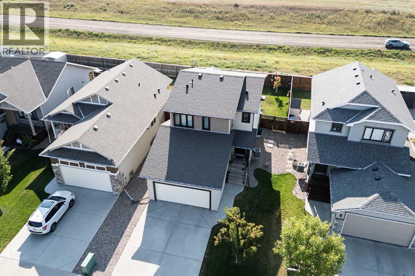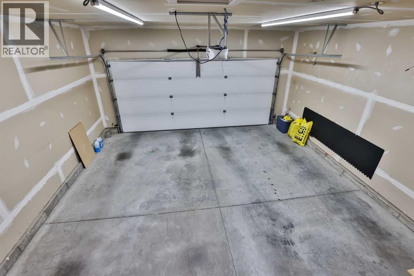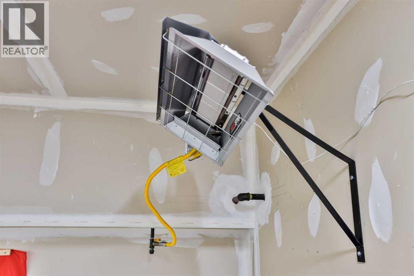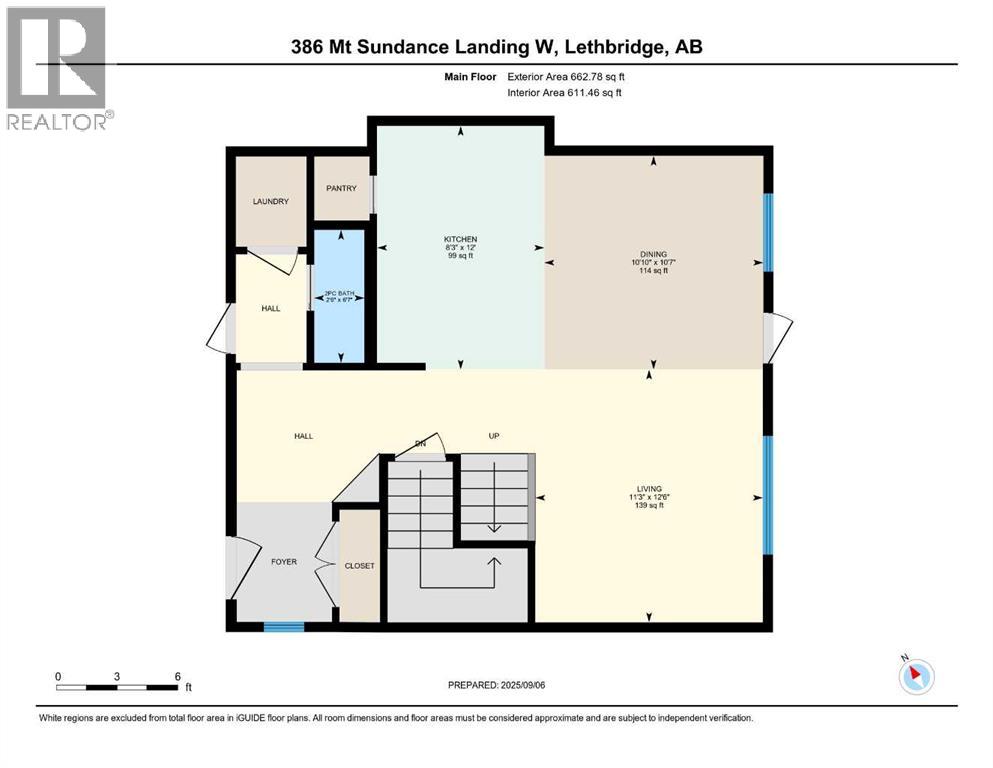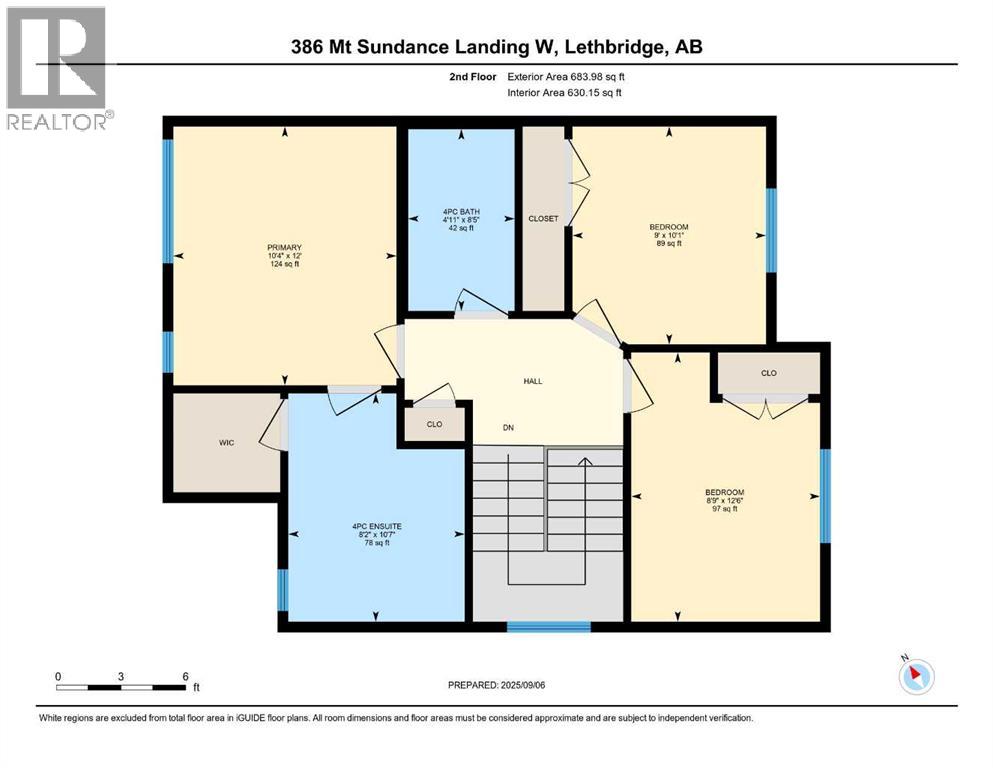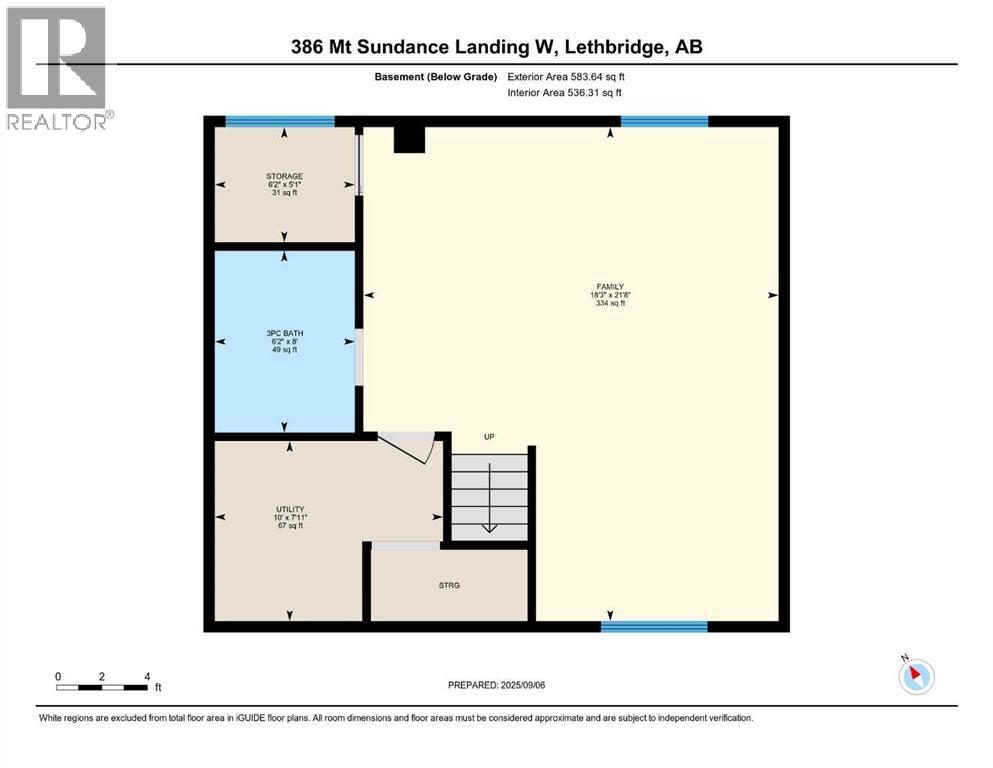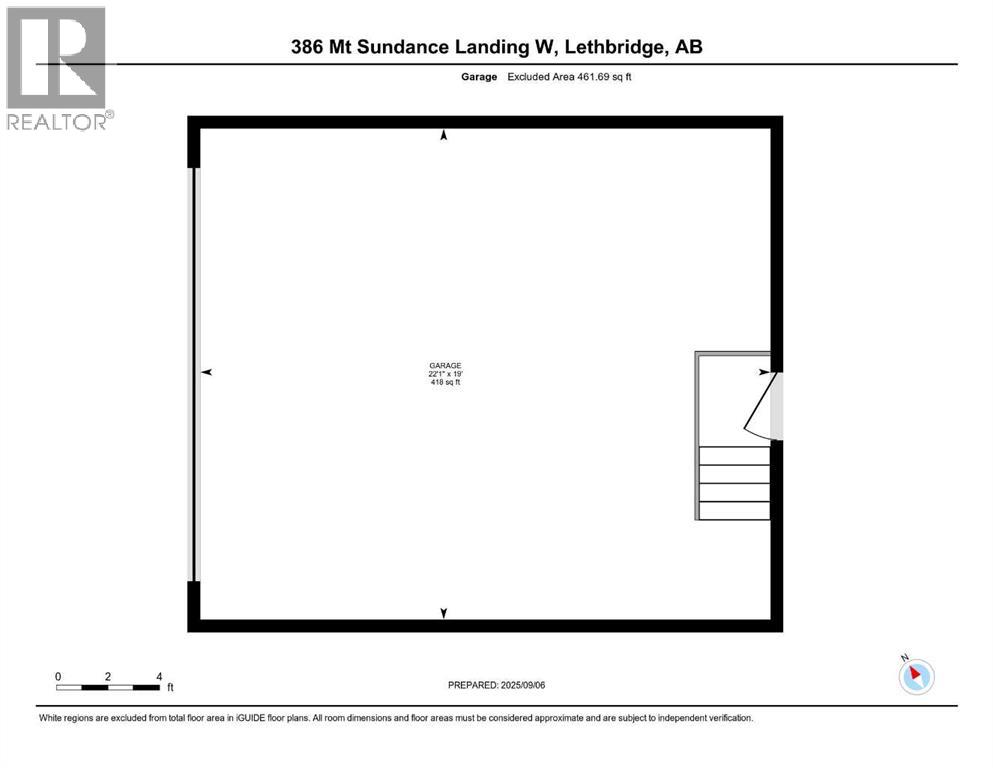3 Bedroom
4 Bathroom
1,347 ft2
Central Air Conditioning
Forced Air
$499,000
Check out this fantastic fully developed 3 bedroom home with mountain views! Located in the Sunridge neighborhood, this home, built by Cedar Ridge Homes, has it all; all of the quality upgrades you would expect to find in a showhome, located on a quiet street close to amenities, backs onto an open field so no back neighbor, and stunning views of both the mountains and the coulees. This home has been immaculately maintained and it shows. The main floor offers a bright open floorplan with beautiful espresso colored cabinets, gorgeous granite countertops, a pantry, and stainless steel appliances. The dining room and living room have large picture windows to take in the expansive views offered by having no back neighbor or development behind the property. The backyard is fully fenced and landscaped. Upstairs offers 3 bedrooms and boasts newer premium carpet with upgraded underlay you can see and feel instantly. The master bedroom has a walk-in closet and ensuite with tiled glass shower and large soaker tub. The basement was professionally finished in 2021 to seamlessly match the rest of the home and adds an additional TV room, storage room, and 3 piece bathroom with a glass tiled shower. The bright white walls, windows, and premium finishes make this a beautiful and comfortable space. The home also has all of the functional features you would want for added convenience like a double attached garage with gas heater, air conditioning, tankless hot water heater, and a shed in the backyard for additional storage. This is the perfect home with everything you could want, quick possession possible, call your favorite real estate agent today to view before it is gone! (id:48985)
Property Details
|
MLS® Number
|
A2254804 |
|
Property Type
|
Single Family |
|
Community Name
|
Sunridge |
|
Amenities Near By
|
Park, Schools, Shopping |
|
Features
|
Back Lane, No Neighbours Behind |
|
Parking Space Total
|
4 |
|
Plan
|
1311257 |
|
Structure
|
Deck |
Building
|
Bathroom Total
|
4 |
|
Bedrooms Above Ground
|
3 |
|
Bedrooms Total
|
3 |
|
Appliances
|
Refrigerator, Dishwasher, Stove, Microwave Range Hood Combo, Window Coverings, Garage Door Opener, Washer/dryer Stack-up, Water Heater - Tankless |
|
Basement Development
|
Finished |
|
Basement Type
|
Full (finished) |
|
Constructed Date
|
2013 |
|
Construction Style Attachment
|
Detached |
|
Cooling Type
|
Central Air Conditioning |
|
Exterior Finish
|
Vinyl Siding |
|
Flooring Type
|
Carpeted, Laminate, Tile |
|
Foundation Type
|
Poured Concrete |
|
Half Bath Total
|
1 |
|
Heating Type
|
Forced Air |
|
Stories Total
|
2 |
|
Size Interior
|
1,347 Ft2 |
|
Total Finished Area
|
1346.76 Sqft |
|
Type
|
House |
Parking
Land
|
Acreage
|
No |
|
Fence Type
|
Fence |
|
Land Amenities
|
Park, Schools, Shopping |
|
Size Depth
|
32.61 M |
|
Size Frontage
|
12.5 M |
|
Size Irregular
|
4485.00 |
|
Size Total
|
4485 Sqft|4,051 - 7,250 Sqft |
|
Size Total Text
|
4485 Sqft|4,051 - 7,250 Sqft |
|
Zoning Description
|
R-cm |
Rooms
| Level |
Type |
Length |
Width |
Dimensions |
|
Second Level |
Bedroom |
|
|
10.08 Ft x 9.00 Ft |
|
Second Level |
Bedroom |
|
|
12.50 Ft x 8.75 Ft |
|
Second Level |
Primary Bedroom |
|
|
12.00 Ft x 10.33 Ft |
|
Second Level |
4pc Bathroom |
|
|
8.42 Ft x 4.92 Ft |
|
Second Level |
4pc Bathroom |
|
|
10.58 Ft x 8.17 Ft |
|
Basement |
3pc Bathroom |
|
|
8.00 Ft x 6.17 Ft |
|
Basement |
Family Room |
|
|
21.67 Ft x 18.25 Ft |
|
Basement |
Storage |
|
|
5.08 Ft x 6.17 Ft |
|
Basement |
Furnace |
|
|
7.92 Ft x 10.00 Ft |
|
Main Level |
Dining Room |
|
|
10.58 Ft x 10.83 Ft |
|
Main Level |
Kitchen |
|
|
12.00 Ft x 8.25 Ft |
|
Main Level |
Living Room |
|
|
12.50 Ft x 11.25 Ft |
|
Main Level |
2pc Bathroom |
|
|
6.58 Ft x 2.50 Ft |
https://www.realtor.ca/real-estate/28824950/386-mt-sundance-landing-w-lethbridge-sunridge


