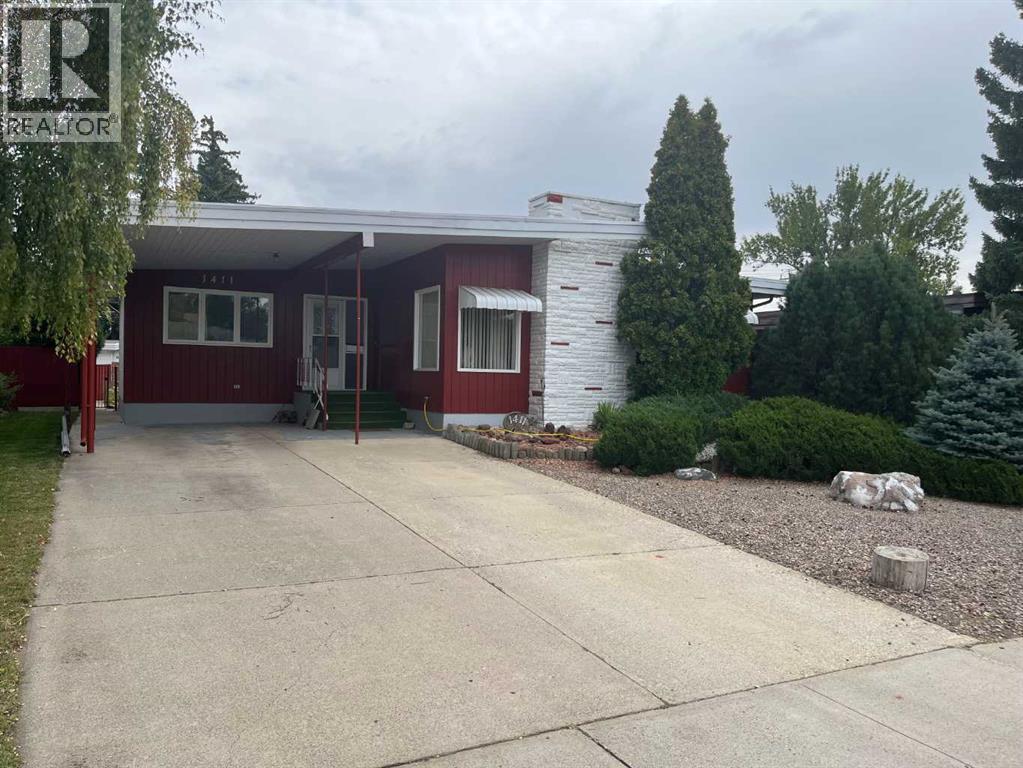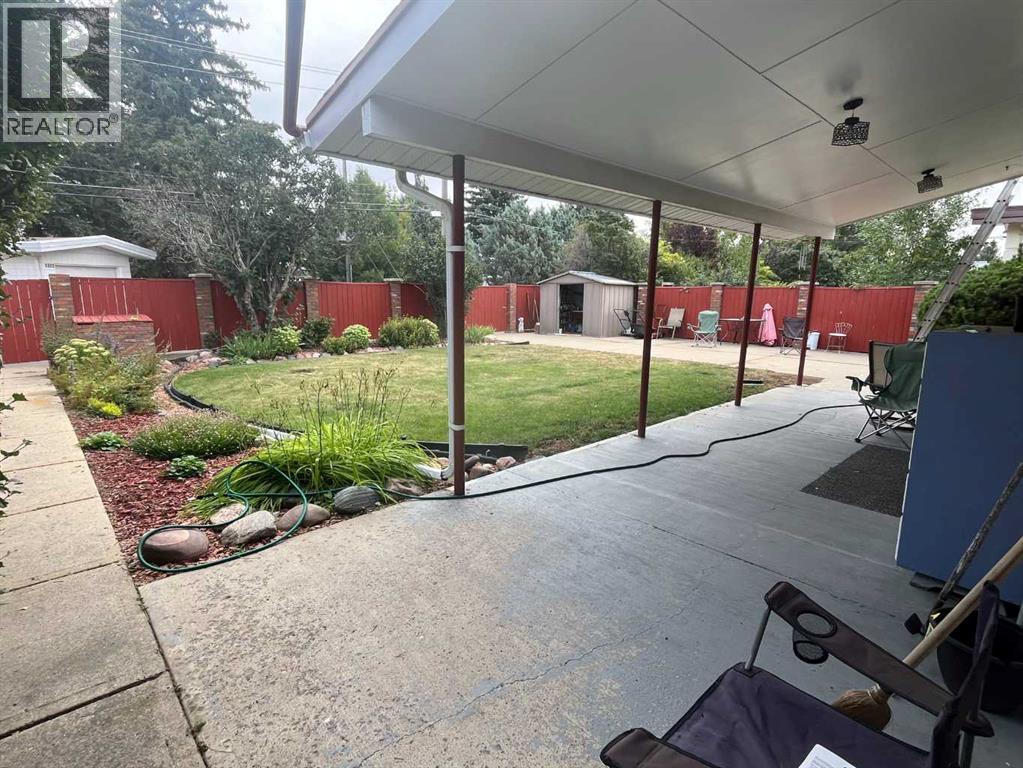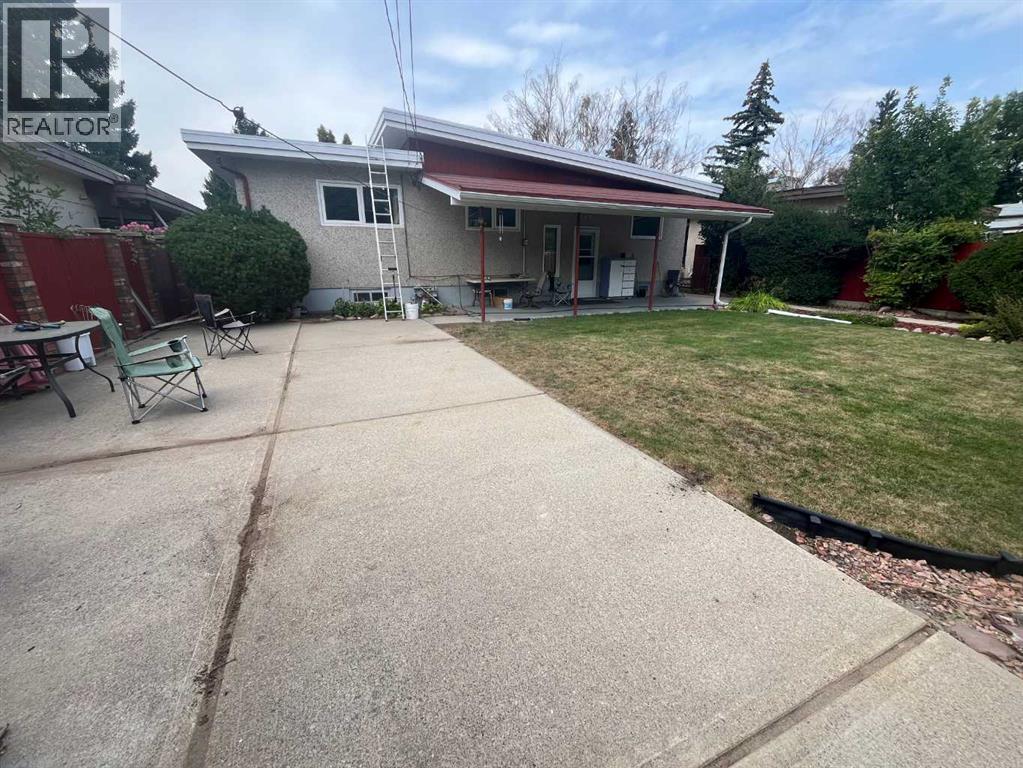1411 28 Street S Lethbridge, Alberta T1K 2V1
Contact Us
Contact us for more information
5 Bedroom
3 Bathroom
1,200 ft2
Bungalow
Central Air Conditioning
Forced Air
Landscaped, Lawn
$429,500
Fantastic one family home since it was built new, great south side bungalow, vey well kept with nice upgrades, three bedrooms two bathrooms up and an illegal suite with two bedrooms one bath down stairs. RV parking (id:48985)
Property Details
| MLS® Number | A2253511 |
| Property Type | Single Family |
| Community Name | Lakeview |
| Amenities Near By | Schools, Shopping |
| Features | Back Lane, No Animal Home, No Smoking Home |
| Parking Space Total | 4 |
| Plan | 7814hs |
Building
| Bathroom Total | 3 |
| Bedrooms Above Ground | 3 |
| Bedrooms Below Ground | 2 |
| Bedrooms Total | 5 |
| Appliances | Refrigerator, Dishwasher, Stove, Washer & Dryer |
| Architectural Style | Bungalow |
| Basement Development | Finished |
| Basement Features | Suite |
| Basement Type | Full (finished) |
| Constructed Date | 1961 |
| Construction Material | Wood Frame |
| Construction Style Attachment | Detached |
| Cooling Type | Central Air Conditioning |
| Flooring Type | Laminate, Linoleum |
| Foundation Type | Poured Concrete |
| Half Bath Total | 1 |
| Heating Type | Forced Air |
| Stories Total | 1 |
| Size Interior | 1,200 Ft2 |
| Total Finished Area | 1200 Sqft |
| Type | House |
Parking
| Carport |
Land
| Acreage | No |
| Fence Type | Fence |
| Land Amenities | Schools, Shopping |
| Landscape Features | Landscaped, Lawn |
| Size Depth | 32 M |
| Size Frontage | 16.46 M |
| Size Irregular | 5670.00 |
| Size Total | 5670 Sqft|4,051 - 7,250 Sqft |
| Size Total Text | 5670 Sqft|4,051 - 7,250 Sqft |
| Zoning Description | R-l |
Rooms
| Level | Type | Length | Width | Dimensions |
|---|---|---|---|---|
| Basement | Family Room | 21.00 Ft x 12.00 Ft | ||
| Basement | Bedroom | 18.00 Ft x 13.00 Ft | ||
| Basement | Bedroom | 11.00 Ft x 6.00 Ft | ||
| Basement | 3pc Bathroom | Measurements not available | ||
| Basement | Laundry Room | 11.50 Ft x 9.50 Ft | ||
| Main Level | Kitchen | 10.00 Ft x 8.00 Ft | ||
| Main Level | Dining Room | 11.00 Ft x 11.00 Ft | ||
| Main Level | Living Room | 19.00 Ft x 11.00 Ft | ||
| Main Level | Primary Bedroom | 16.00 Ft x 12.00 Ft | ||
| Main Level | Bedroom | 11.67 Ft x 10.00 Ft | ||
| Main Level | Bedroom | 10.33 Ft x 8.50 Ft | ||
| Main Level | 2pc Bathroom | Measurements not available | ||
| Main Level | 4pc Bathroom | Measurements not available |
https://www.realtor.ca/real-estate/28827580/1411-28-street-s-lethbridge-lakeview


























