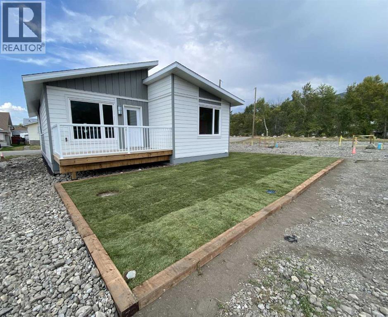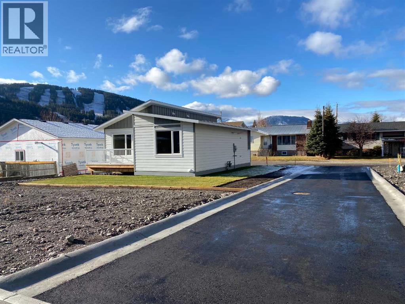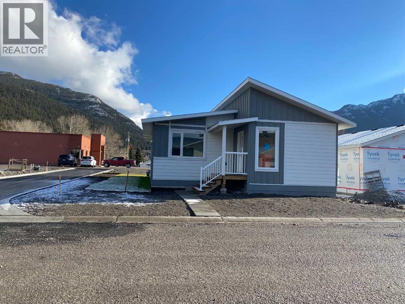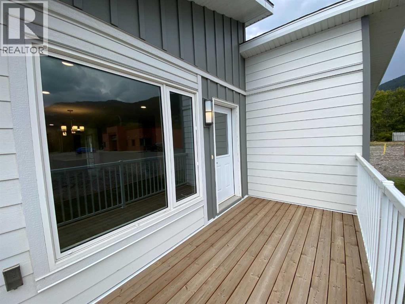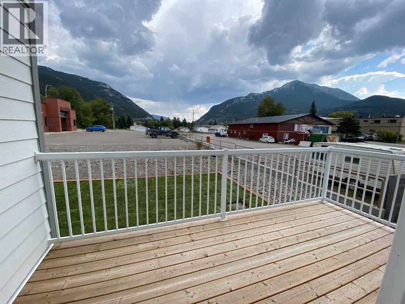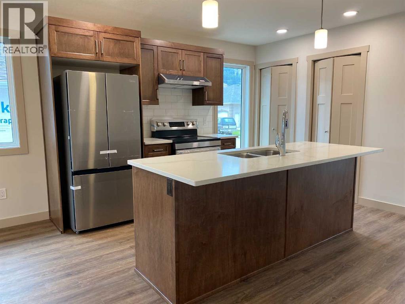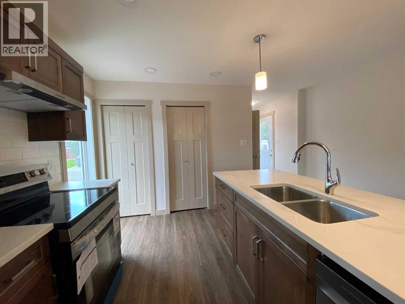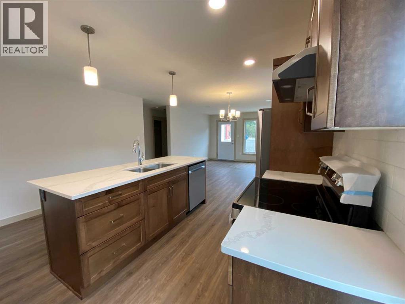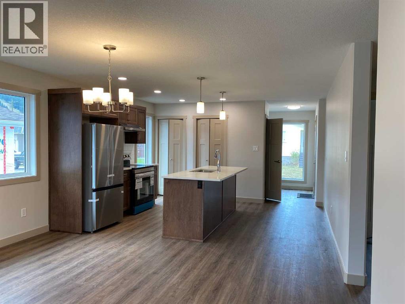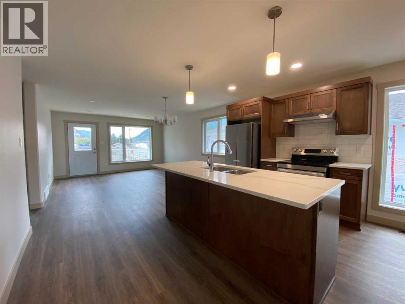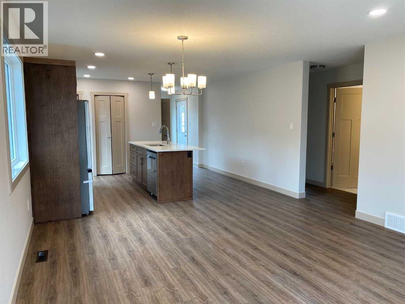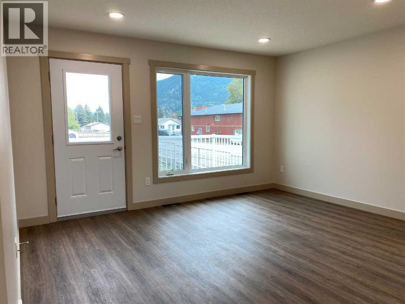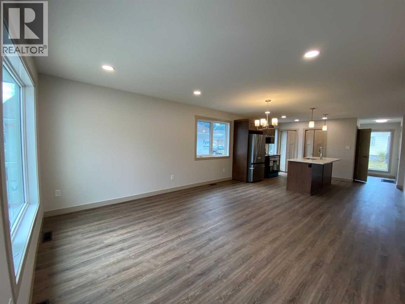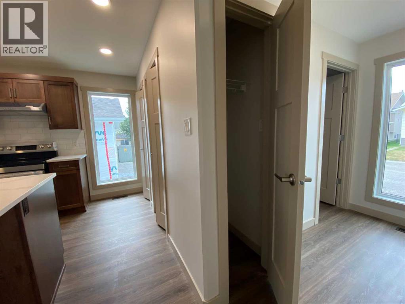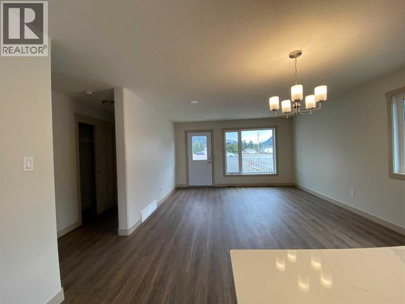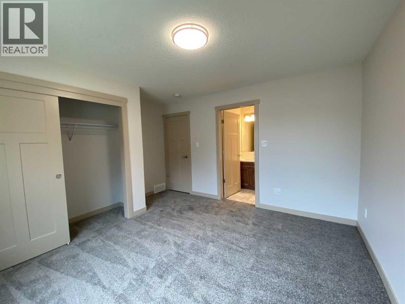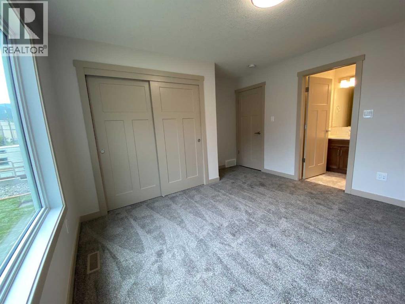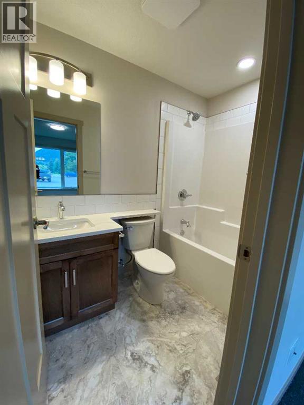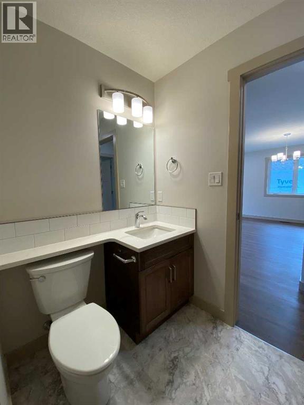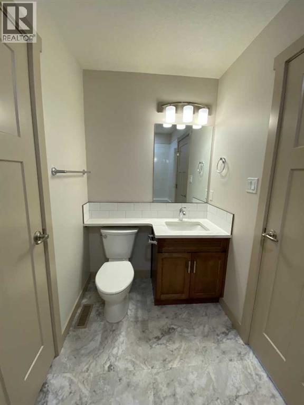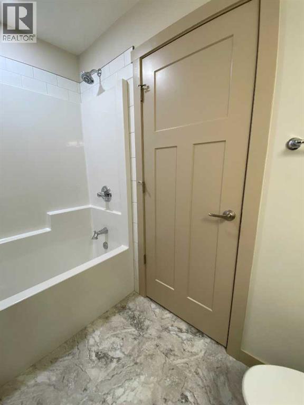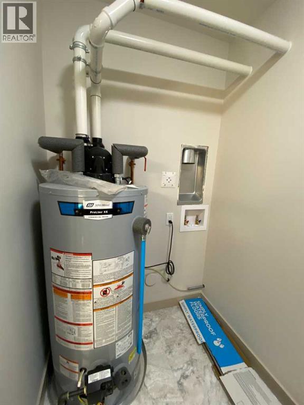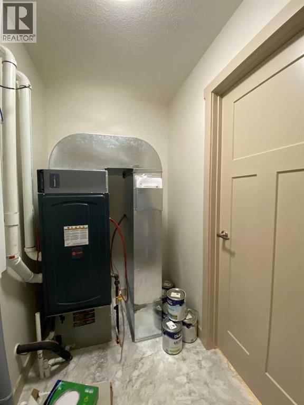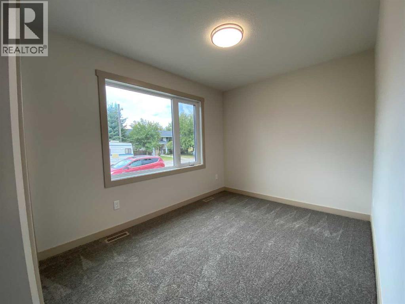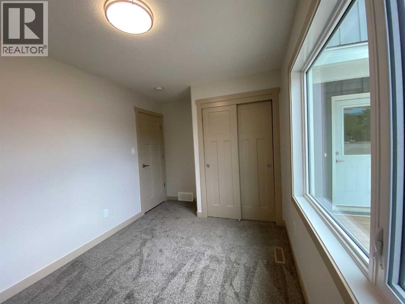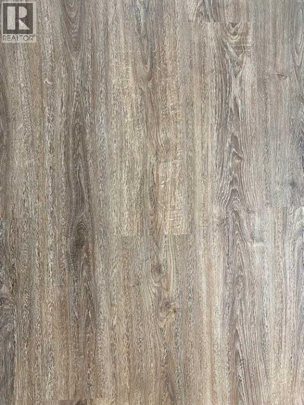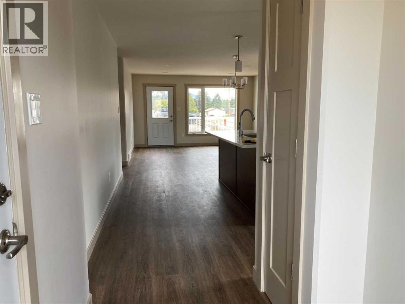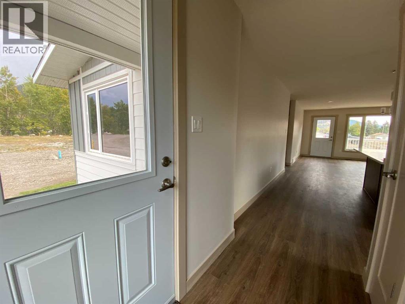2131 128 Street Blairmore, Alberta T0K 0E0
Contact Us
Contact us for more information
$424,000Maintenance, Cable TV, Common Area Maintenance, Reserve Fund Contributions
$207 Monthly
Maintenance, Cable TV, Common Area Maintenance, Reserve Fund Contributions
$207 MonthlyNEW HOME! The Crowsnest River is just outside your front door! Walk one block to library, pharmacy, post office, and downtown Blairmore. This brand new Destiny Homes residence has been designed to take advantage of the elements in this beautiful mountain community. Tastefully designed with cream coloured trim, vinyl plank flooring in beige/grey tones and luxurious carpet in the bedrooms. Based on an open concept, the kitchen island has a dishwasher and a counter stool overhang. There is also space for a dining table which overlooks the living room. You will find a 4 piece bathroom off the generous master bedroom in addition to the full bathroom centrally located in the home. Off the living room is a spacious private deck protected from the wind. This property comes with a new home warranty and is a very affordable chance to live in an area that has all you could want! Condo fees include road maintenance and updates. (id:48985)
Property Details
| MLS® Number | A2253833 |
| Property Type | Single Family |
| Amenities Near By | Golf Course, Recreation Nearby, Shopping |
| Community Features | Golf Course Development, Pets Allowed |
| Features | See Remarks, Back Lane, Parking |
| Parking Space Total | 3 |
| Plan | 2511176 |
| Structure | Deck |
Building
| Bathroom Total | 2 |
| Bedrooms Above Ground | 2 |
| Bedrooms Total | 2 |
| Amenities | Laundry Facility |
| Appliances | Refrigerator, Dishwasher, Stove, Hood Fan |
| Architectural Style | Bungalow |
| Basement Type | None |
| Constructed Date | 2025 |
| Construction Style Attachment | Detached |
| Cooling Type | None |
| Flooring Type | Carpeted, Vinyl Plank |
| Foundation Type | Poured Concrete |
| Heating Fuel | Natural Gas |
| Heating Type | Forced Air |
| Stories Total | 1 |
| Size Interior | 1,092 Ft2 |
| Total Finished Area | 1092 Sqft |
| Type | House |
Parking
| Other | |
| R V |
Land
| Acreage | No |
| Fence Type | Not Fenced |
| Land Amenities | Golf Course, Recreation Nearby, Shopping |
| Size Depth | 30.48 M |
| Size Frontage | 15.24 M |
| Size Irregular | 5000.00 |
| Size Total | 5000 Sqft|4,051 - 7,250 Sqft |
| Size Total Text | 5000 Sqft|4,051 - 7,250 Sqft |
| Surface Water | Creek Or Stream |
| Zoning Description | R1 |
Rooms
| Level | Type | Length | Width | Dimensions |
|---|---|---|---|---|
| Main Level | Other | 16.50 Ft x 13.83 Ft | ||
| Main Level | Living Room | 12.00 Ft x 13.83 Ft | ||
| Main Level | Primary Bedroom | 12.33 Ft x 13.42 Ft | ||
| Main Level | Bedroom | 8.50 Ft x 13.50 Ft | ||
| Main Level | 4pc Bathroom | Measurements not available | ||
| Main Level | 4pc Bathroom | Measurements not available | ||
| Main Level | Other | 6.00 Ft x 8.25 Ft | ||
| Main Level | Laundry Room | 8.50 Ft x 4.58 Ft |
https://www.realtor.ca/real-estate/28860598/2131-128-street-blairmore


