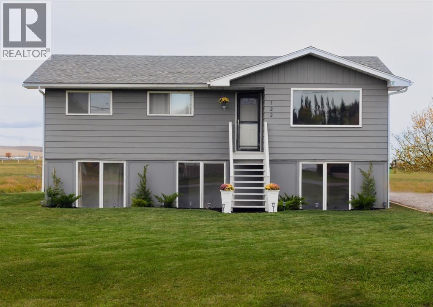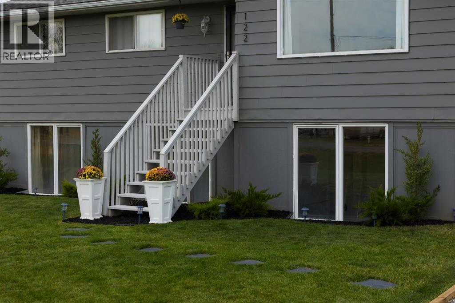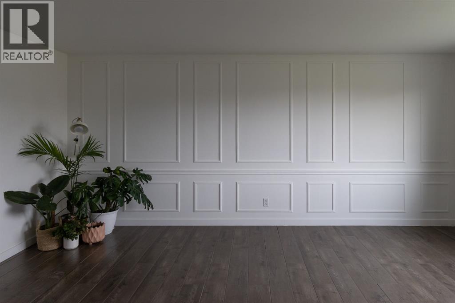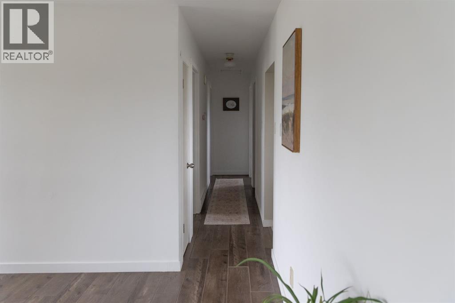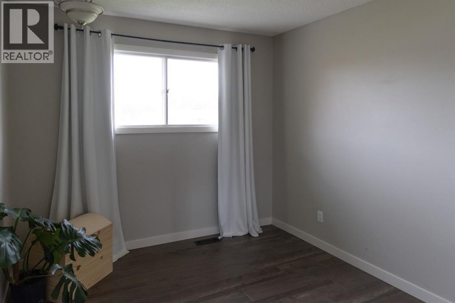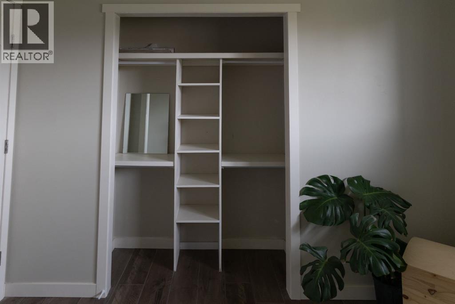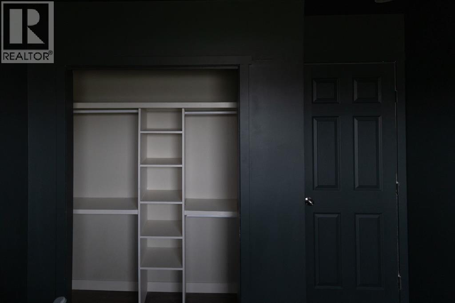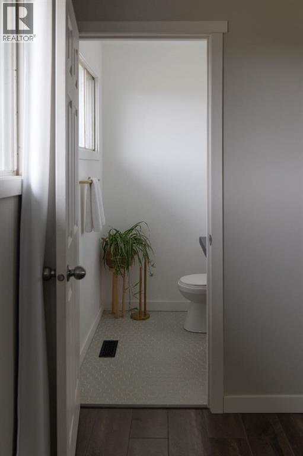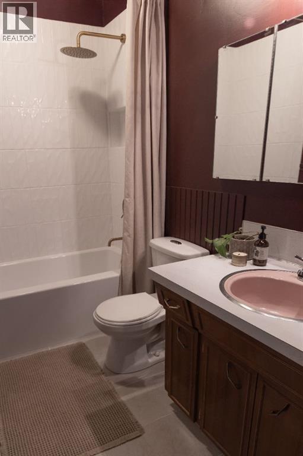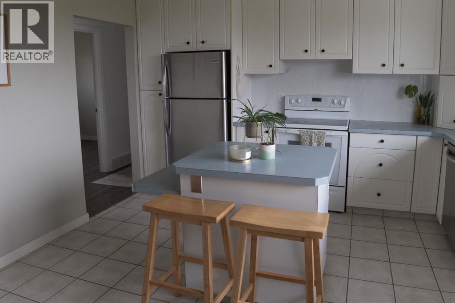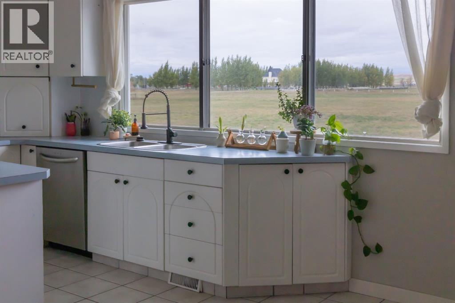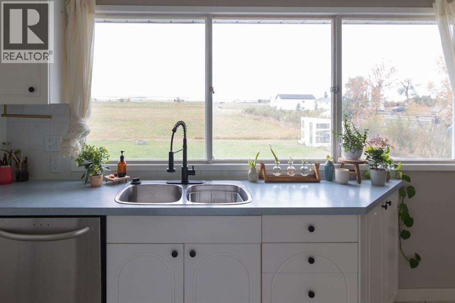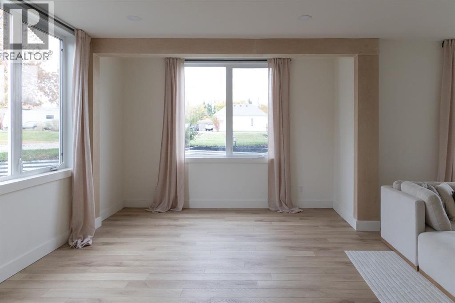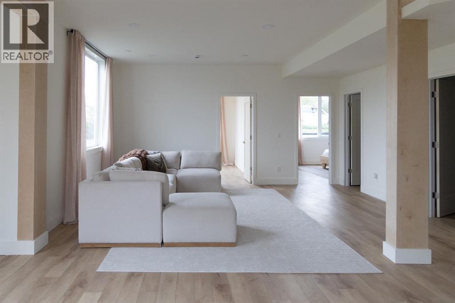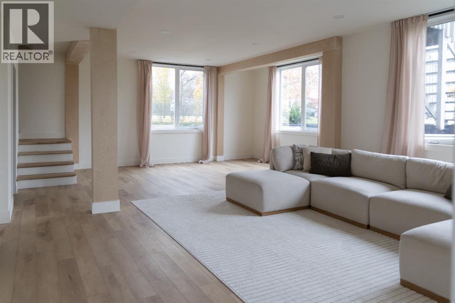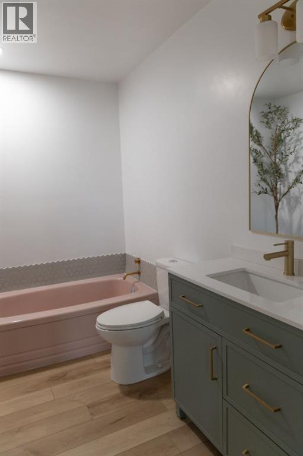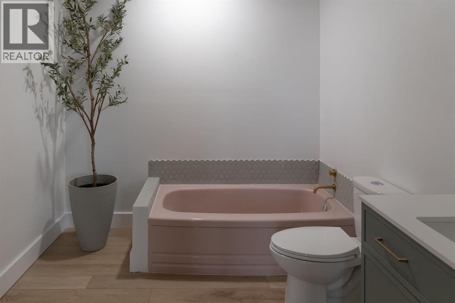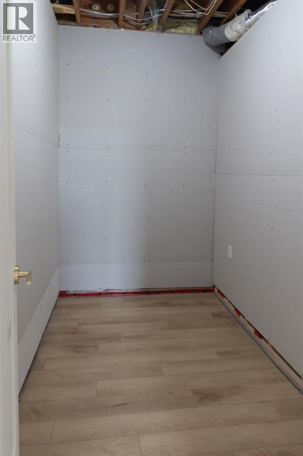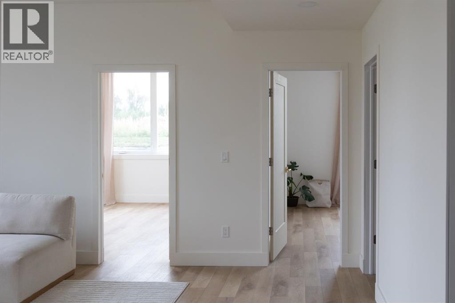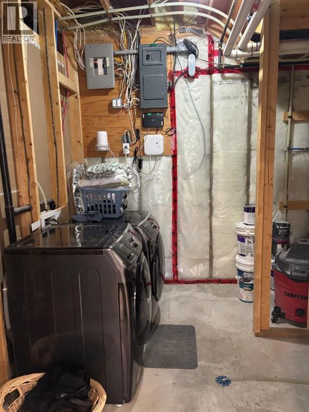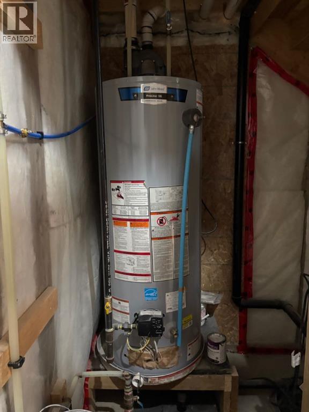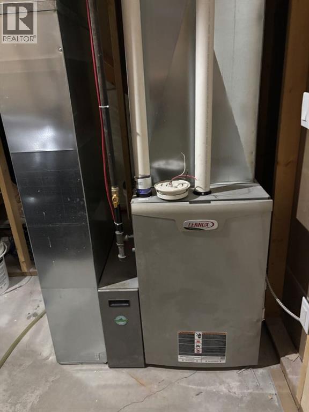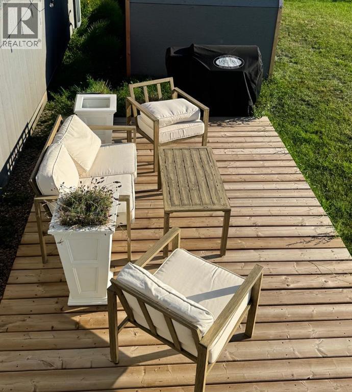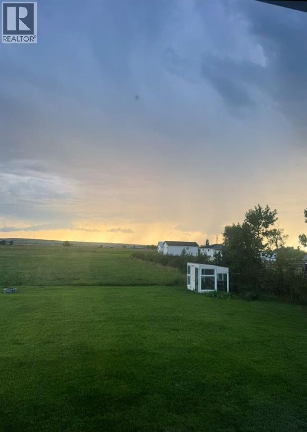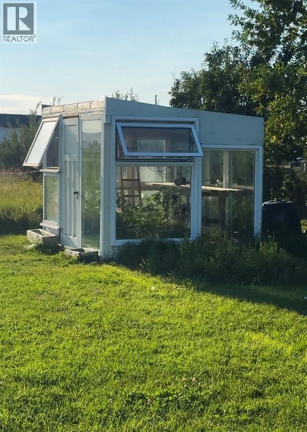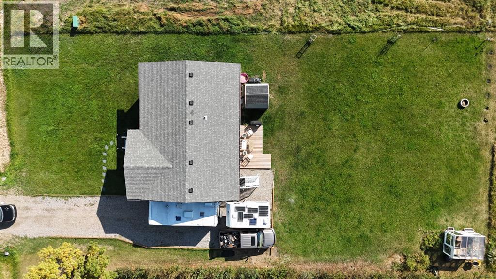5 Bedroom
3 Bathroom
1,176 ft2
Bungalow
None
Forced Air
$425,000
Welcome to this beautifully updated 5 bedroom, 2.5 bathroom home that perfectly blends modern upgrades with thoughtful design. The main level features 3 bedrooms, including a primary with a convenient 2 piece ensuite, along with an additional 4 piece bathroom. Upstairs renovations include fresh paint, updated light fixtures in the bedrooms, the removal of dated popcorn ceilings, and brand new bathrooms throughout. The kitchen has been refreshed with a new faucet, sleek black cabinet hardware, and recently replaced fridge and dishwasher, with a new hood fan on the way. A new front living room window has been installed. The lower level offers 2 additional bedrooms, a full 3 piece bathroom, and a stylishly finished living space where the natural beams add character. The basement has been fully redone with new flooring, trim, paint, and electrical. All windows were replaced in 2023, and the home benefits from a new furnace, hot water tank, sump pump, and roof from the same year. The electrical panel has been grandfathered in, has passed inspection, and the home is wired for A/C. Plumbing has been updated throughout home. Outside, the beautifully landscaped yard is designed for both function and relaxation, featuring a new patio and a greenhouse. The large driveway offers space for up to 6 vehicles and an RV, with the potential to add a garage. Built in drainage ensures water is well managed. With so many upgrades completed, this move-in-ready home offers both comfort and value for years to come. (id:48985)
Property Details
|
MLS® Number
|
A2257719 |
|
Property Type
|
Single Family |
|
Amenities Near By
|
Golf Course, Park, Playground, Schools |
|
Community Features
|
Golf Course Development |
|
Features
|
Pvc Window, No Neighbours Behind, Closet Organizers |
|
Parking Space Total
|
6 |
|
Plan
|
2211796 |
Building
|
Bathroom Total
|
3 |
|
Bedrooms Above Ground
|
3 |
|
Bedrooms Below Ground
|
2 |
|
Bedrooms Total
|
5 |
|
Appliances
|
Refrigerator, Dishwasher, Stove, Washer & Dryer |
|
Architectural Style
|
Bungalow |
|
Basement Development
|
Finished |
|
Basement Type
|
Full (finished) |
|
Constructed Date
|
1966 |
|
Construction Style Attachment
|
Detached |
|
Cooling Type
|
None |
|
Exterior Finish
|
Stucco |
|
Flooring Type
|
Ceramic Tile, Laminate, Vinyl |
|
Foundation Type
|
Wood |
|
Half Bath Total
|
1 |
|
Heating Type
|
Forced Air |
|
Stories Total
|
1 |
|
Size Interior
|
1,176 Ft2 |
|
Total Finished Area
|
1176 Sqft |
|
Type
|
House |
Parking
Land
|
Acreage
|
No |
|
Fence Type
|
Not Fenced |
|
Land Amenities
|
Golf Course, Park, Playground, Schools |
|
Size Depth
|
152 M |
|
Size Frontage
|
82.5 M |
|
Size Irregular
|
12540.00 |
|
Size Total
|
12540 Sqft|10,890 - 21,799 Sqft (1/4 - 1/2 Ac) |
|
Size Total Text
|
12540 Sqft|10,890 - 21,799 Sqft (1/4 - 1/2 Ac) |
|
Zoning Description
|
Residential |
Rooms
| Level |
Type |
Length |
Width |
Dimensions |
|
Basement |
Family Room |
|
|
26.00 Ft x 17.33 Ft |
|
Basement |
3pc Bathroom |
|
|
9.08 Ft x 8.00 Ft |
|
Basement |
Storage |
|
|
9.08 Ft x 5.33 Ft |
|
Basement |
Bedroom |
|
|
12.08 Ft x 13.00 Ft |
|
Basement |
Bedroom |
|
|
12.00 Ft x 11.00 Ft |
|
Basement |
Furnace |
|
|
10.00 Ft x 12.33 Ft |
|
Main Level |
Other |
|
|
19.42 Ft x 12.83 Ft |
|
Main Level |
Pantry |
|
|
3.33 Ft x 2.83 Ft |
|
Main Level |
Living Room |
|
|
17.17 Ft x 18.00 Ft |
|
Main Level |
Other |
|
|
3.83 Ft x 3.50 Ft |
|
Main Level |
Bedroom |
|
|
10.58 Ft x 9.42 Ft |
|
Main Level |
4pc Bathroom |
|
|
8.00 Ft x 4.83 Ft |
|
Main Level |
Bedroom |
|
|
9.25 Ft x 9.42 Ft |
|
Main Level |
Primary Bedroom |
|
|
10.25 Ft x 12.83 Ft |
|
Main Level |
2pc Bathroom |
|
|
5.00 Ft x 4.42 Ft |
https://www.realtor.ca/real-estate/28872796/122-s-3-street-w-magrath


