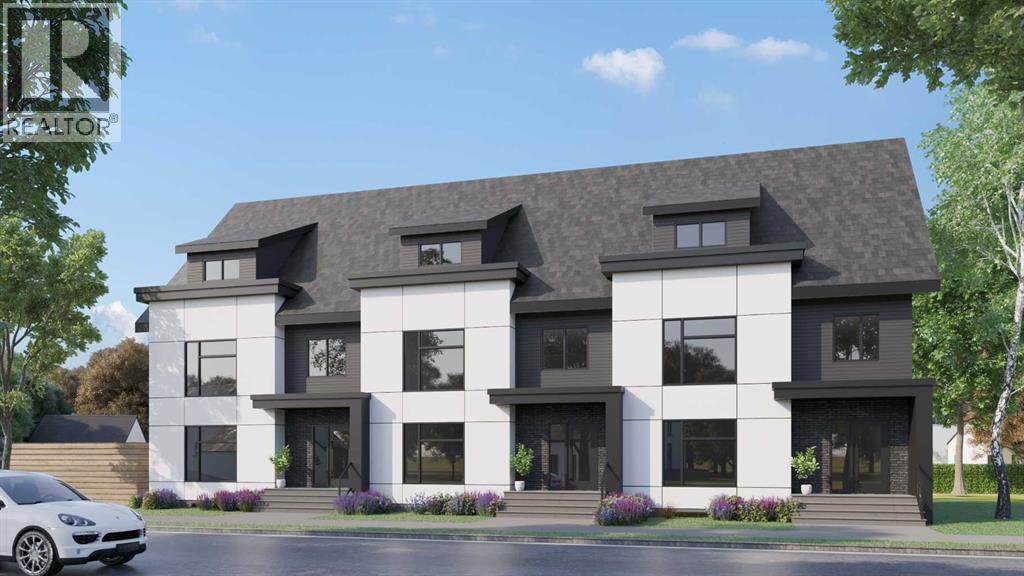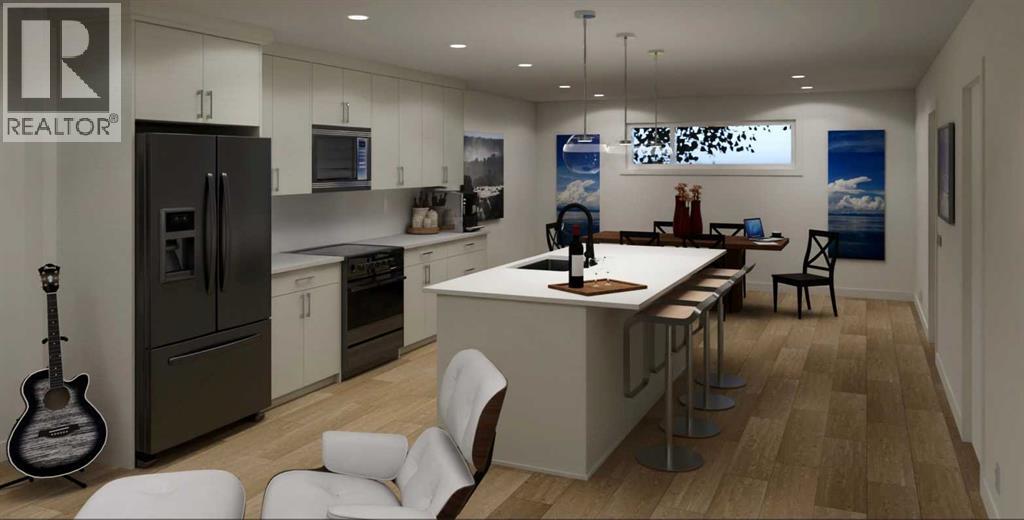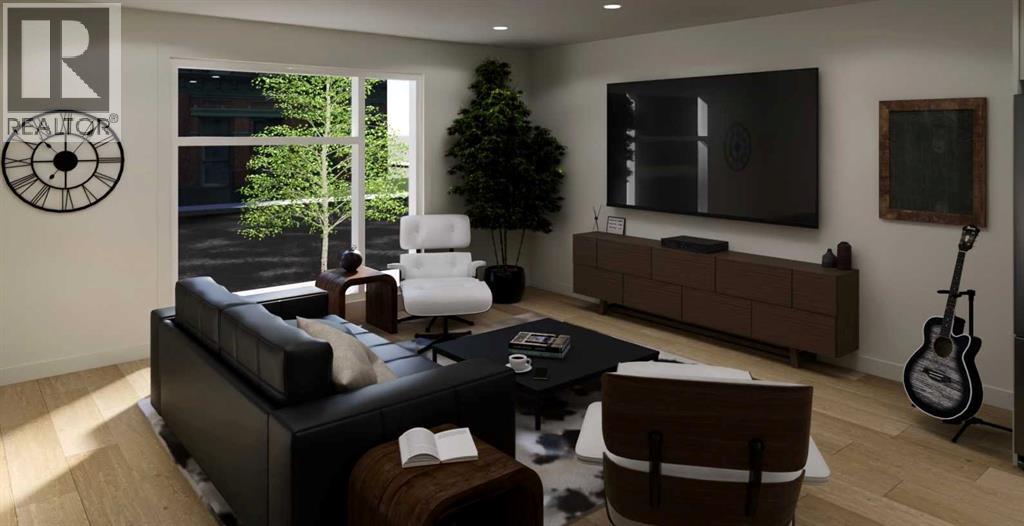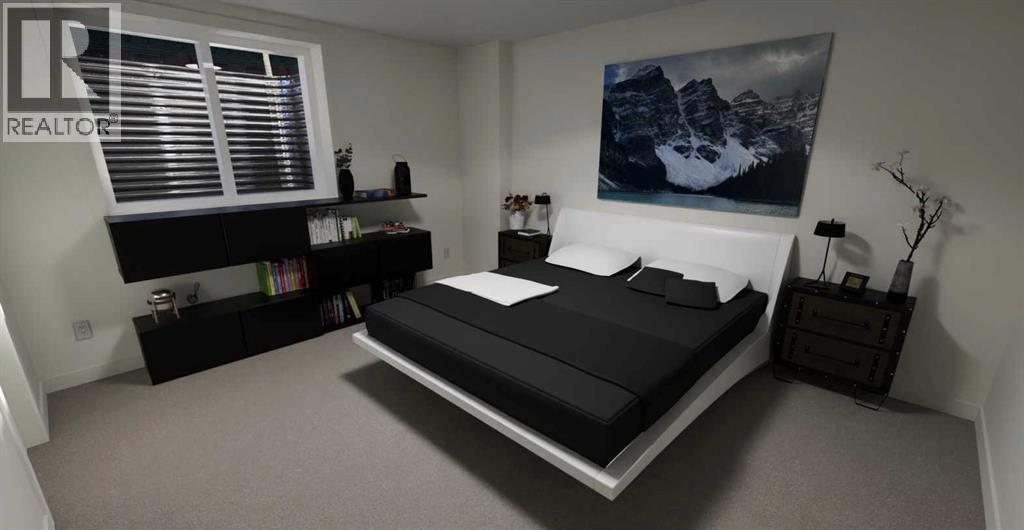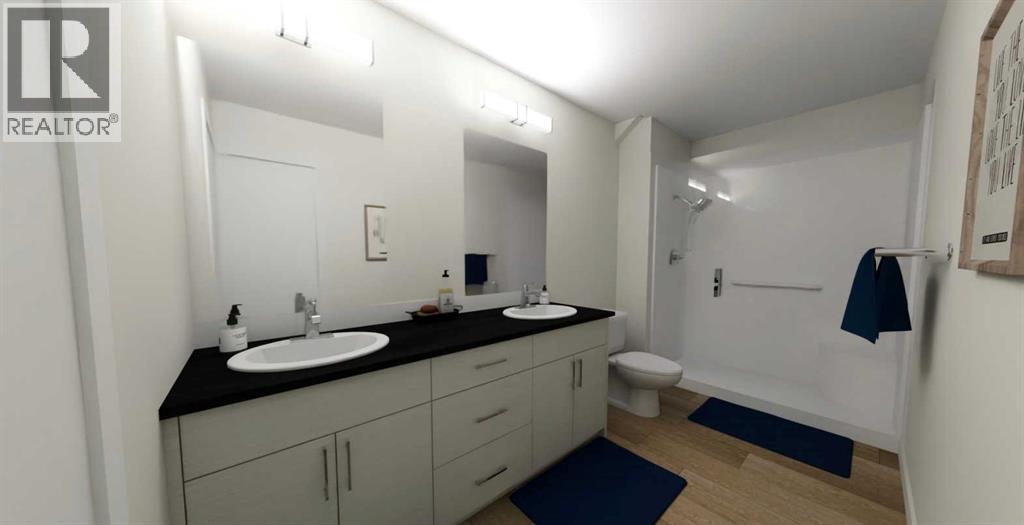3 Bedroom
3 Bathroom
1,739 ft2
None
Forced Air
$399,900
Reserve your unit in this brand-new 6-plex project by Greener Homes, located in the established London Road community. This development offers the convenience of condo living in a mature neighborhood, close to downtown, shopping, schools, bus stops, and with easy access to major roadways and coulee walking paths.Each unit is designed with three bedrooms and two and a half bathrooms, providing space and functionality for a variety of lifestyles. The main floor includes open living and dining areas alongside a practical kitchen layout, while the bedrooms and full bathrooms are located on a separate floor for privacy.With maintenance-free exteriors, modern construction standards, and the benefit of a walkable setting, these homes are a rare opportunity to combine new construction with an established community.Pre-sales are now open for this project. Contact your Realtor today to learn more about availability, floorplans, and upgrade options. (id:48985)
Property Details
|
MLS® Number
|
A2257872 |
|
Property Type
|
Single Family |
|
Community Name
|
London Road |
|
Amenities Near By
|
Park, Playground, Schools, Shopping |
|
Community Features
|
Pets Allowed |
|
Features
|
Other |
|
Parking Space Total
|
2 |
|
Plan
|
8782fl |
|
Structure
|
None |
Building
|
Bathroom Total
|
3 |
|
Bedrooms Above Ground
|
3 |
|
Bedrooms Total
|
3 |
|
Appliances
|
Refrigerator, Dishwasher, Stove, Hood Fan |
|
Basement Development
|
Finished |
|
Basement Type
|
Full (finished) |
|
Constructed Date
|
2025 |
|
Construction Style Attachment
|
Attached |
|
Cooling Type
|
None |
|
Exterior Finish
|
Vinyl Siding |
|
Flooring Type
|
Carpeted, Vinyl Plank |
|
Foundation Type
|
Poured Concrete |
|
Half Bath Total
|
1 |
|
Heating Type
|
Forced Air |
|
Stories Total
|
2 |
|
Size Interior
|
1,739 Ft2 |
|
Total Finished Area
|
1739 Sqft |
|
Type
|
Row / Townhouse |
Parking
Land
|
Acreage
|
No |
|
Fence Type
|
Fence |
|
Land Amenities
|
Park, Playground, Schools, Shopping |
|
Size Depth
|
43.28 M |
|
Size Frontage
|
21.64 M |
|
Size Irregular
|
10021.00 |
|
Size Total
|
10021 Sqft|7,251 - 10,889 Sqft |
|
Size Total Text
|
10021 Sqft|7,251 - 10,889 Sqft |
|
Zoning Description
|
Dc |
Rooms
| Level |
Type |
Length |
Width |
Dimensions |
|
Main Level |
Bedroom |
|
|
10.00 Ft x 8.50 Ft |
|
Main Level |
2pc Bathroom |
|
|
Measurements not available |
|
Main Level |
Living Room |
|
|
14.17 Ft x 15.42 Ft |
|
Main Level |
Dining Room |
|
|
9.67 Ft x 15.42 Ft |
|
Main Level |
Kitchen |
|
|
14.17 Ft x 15.42 Ft |
|
Upper Level |
4pc Bathroom |
|
|
Measurements not available |
|
Upper Level |
4pc Bathroom |
|
|
Measurements not available |
|
Upper Level |
Bedroom |
|
|
16.00 Ft x 10.00 Ft |
|
Upper Level |
Primary Bedroom |
|
|
17.25 Ft x 11.00 Ft |
https://www.realtor.ca/real-estate/28877621/804-6-street-s-lethbridge-london-road


