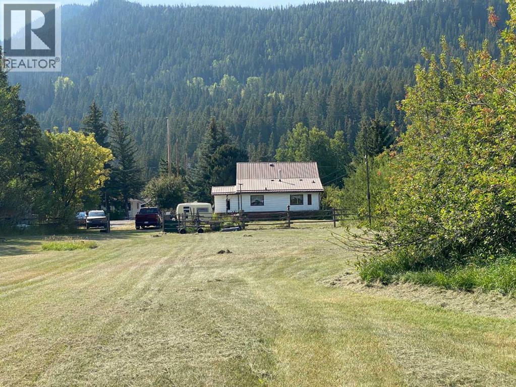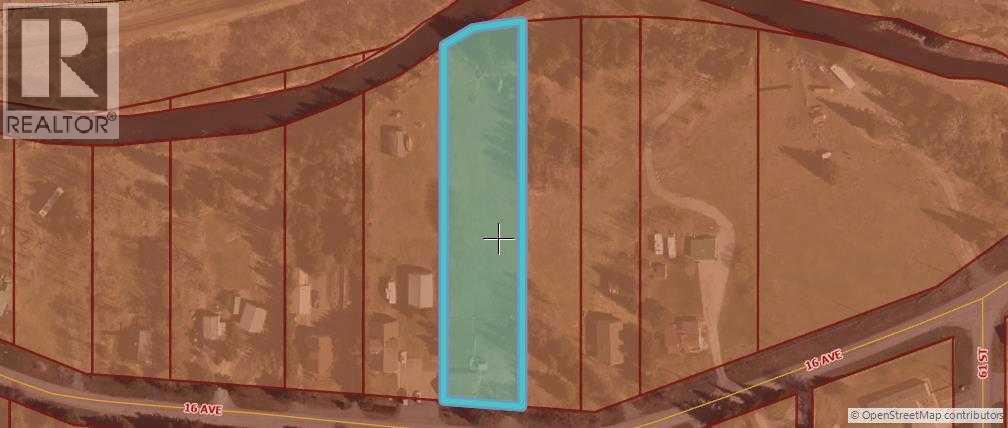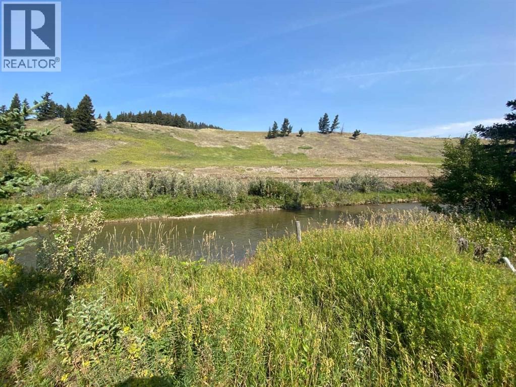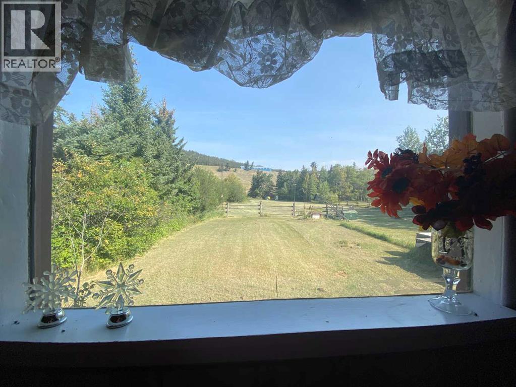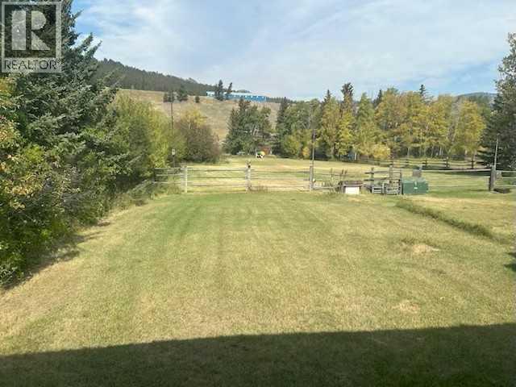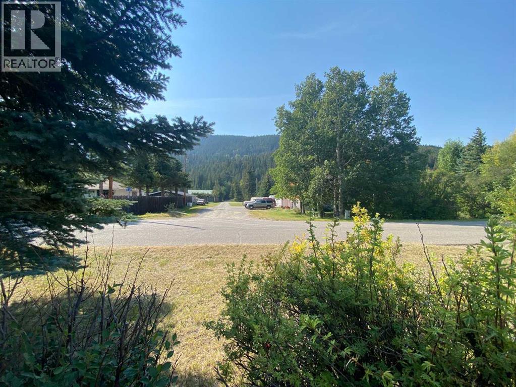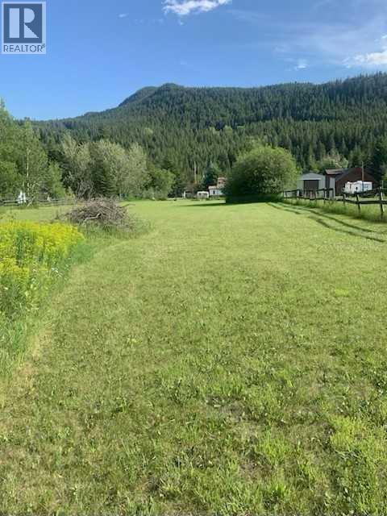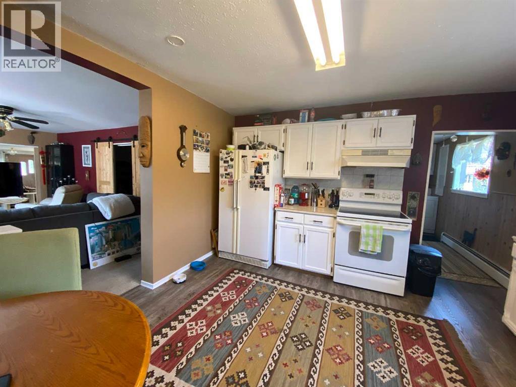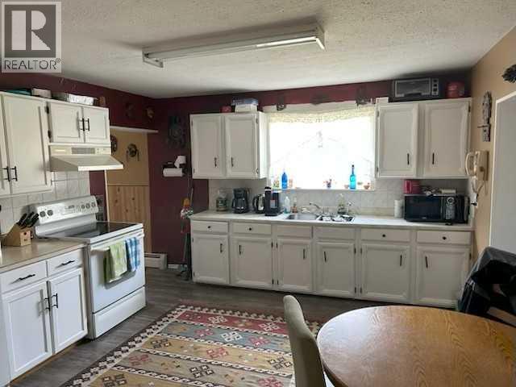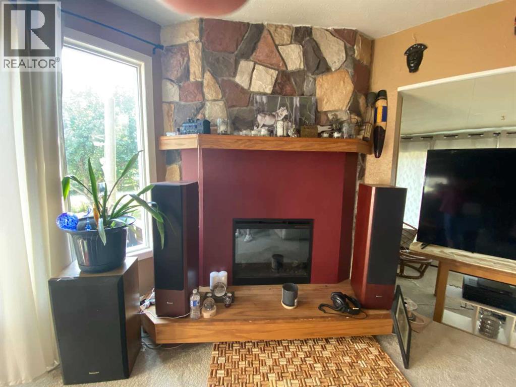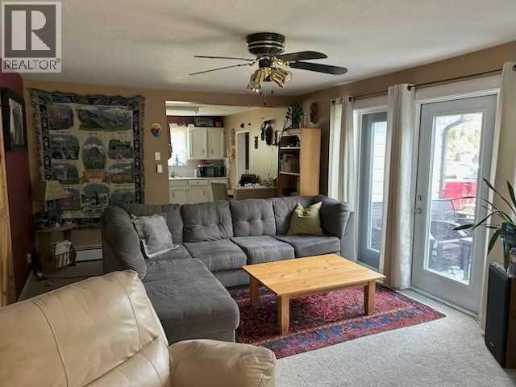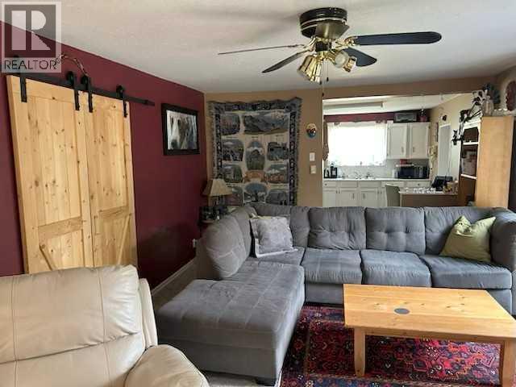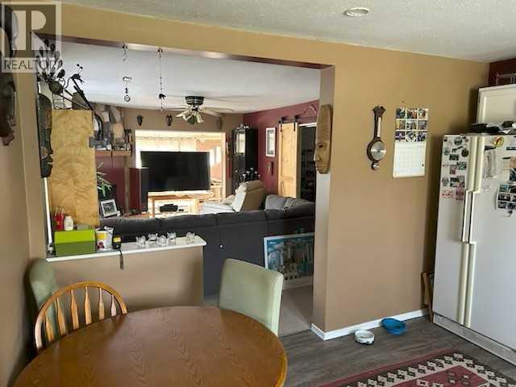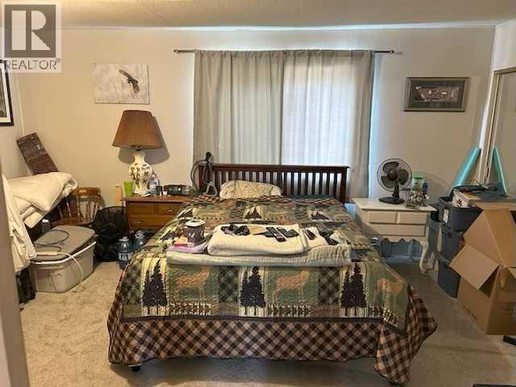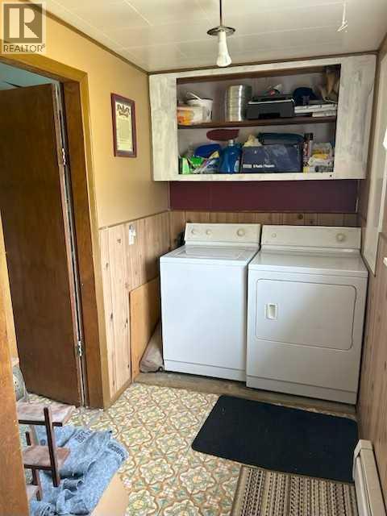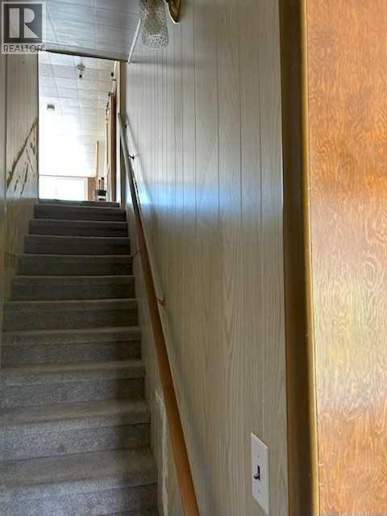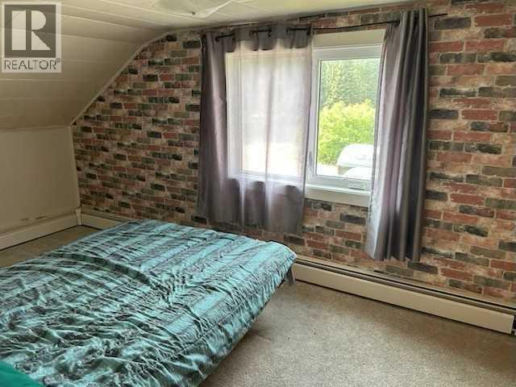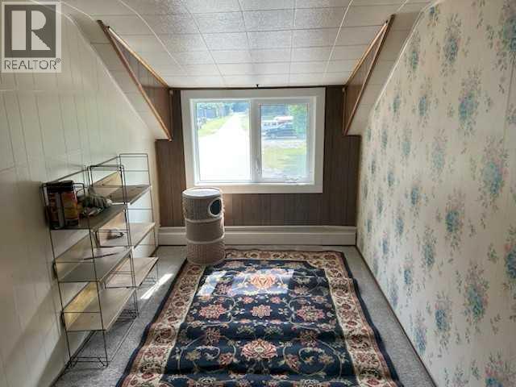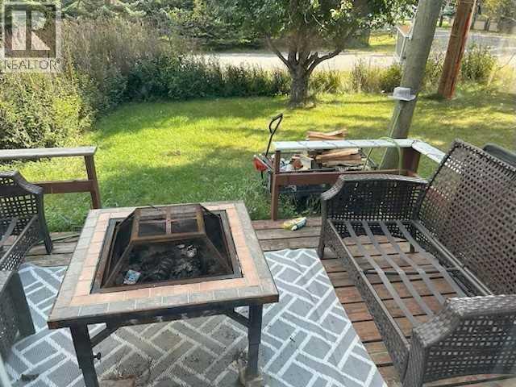3 Bedroom
1 Bathroom
1,496 ft2
Bungalow
Fireplace
None
Waterfront On River
Acreage
$699,000
Beautiful acreage right on the Crowsnest River! You will love the tranquility of this park like setting offering privacy and direct access to the water. Situated on Coleman's historic and coveted Willow Drive, this home measures just under 1500 sq. ft. on two levels. Windows have recently replaced. Generous floor plan gives plenty of room for various uses. Warm up by the fireplace on those brisk winter days. Spacious master bedroom on the main plus 2 extra bedrooms & flex room on the upper level. Shed offers additional storage for offroad toys and riding lawnmower. Very affordable price for the person wanting their own access to the pristine Crowsnest River! (id:48985)
Property Details
|
MLS® Number
|
A2256689 |
|
Property Type
|
Single Family |
|
Amenities Near By
|
Golf Course, Park, Playground, Recreation Nearby, Schools, Shopping |
|
Community Features
|
Golf Course Development, Fishing |
|
Features
|
No Neighbours Behind, Level |
|
Plan
|
4309ew |
|
Structure
|
See Remarks |
|
Water Front Type
|
Waterfront On River |
Building
|
Bathroom Total
|
1 |
|
Bedrooms Above Ground
|
3 |
|
Bedrooms Total
|
3 |
|
Appliances
|
Washer, Refrigerator, Stove, Dryer, Hood Fan |
|
Architectural Style
|
Bungalow |
|
Basement Development
|
Unfinished |
|
Basement Type
|
Partial (unfinished) |
|
Constructed Date
|
1921 |
|
Construction Style Attachment
|
Detached |
|
Cooling Type
|
None |
|
Exterior Finish
|
Composite Siding, Metal |
|
Fireplace Present
|
Yes |
|
Fireplace Total
|
1 |
|
Flooring Type
|
Carpeted, Linoleum |
|
Foundation Type
|
See Remarks |
|
Stories Total
|
1 |
|
Size Interior
|
1,496 Ft2 |
|
Total Finished Area
|
1496 Sqft |
|
Type
|
House |
|
Utility Water
|
Municipal Water |
Parking
Land
|
Acreage
|
Yes |
|
Fence Type
|
Partially Fenced |
|
Land Amenities
|
Golf Course, Park, Playground, Recreation Nearby, Schools, Shopping |
|
Sewer
|
Septic System |
|
Size Irregular
|
1.10 |
|
Size Total
|
1.1 Ac|1 - 1.99 Acres |
|
Size Total Text
|
1.1 Ac|1 - 1.99 Acres |
|
Surface Water
|
Creek Or Stream |
|
Zoning Description
|
Nua-1 |
Rooms
| Level |
Type |
Length |
Width |
Dimensions |
|
Second Level |
Bonus Room |
|
|
7.00 Ft x 16.00 Ft |
|
Second Level |
Bedroom |
|
|
8.42 Ft x 16.00 Ft |
|
Second Level |
Bedroom |
|
|
8.42 Ft x 16.00 Ft |
|
Main Level |
Kitchen |
|
|
12.50 Ft x 13.25 Ft |
|
Main Level |
Sunroom |
|
|
20.83 Ft x 7.42 Ft |
|
Main Level |
4pc Bathroom |
|
|
8.50 Ft x 7.42 Ft |
|
Main Level |
Storage |
|
|
7.67 Ft x 3.83 Ft |
|
Main Level |
Living Room |
|
|
12.50 Ft x 19.08 Ft |
|
Main Level |
Laundry Room |
|
|
11.92 Ft x 5.83 Ft |
|
Main Level |
Primary Bedroom |
|
|
11.83 Ft x 16.42 Ft |
https://www.realtor.ca/real-estate/28878321/6001-16-avenue-coleman


