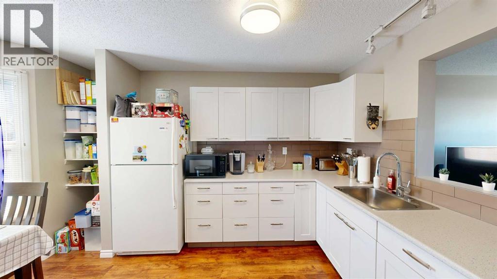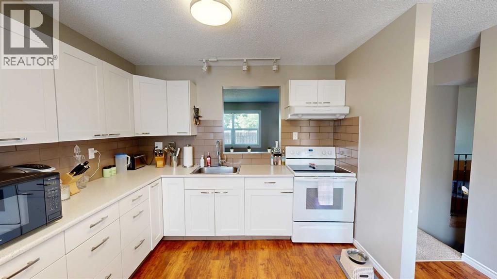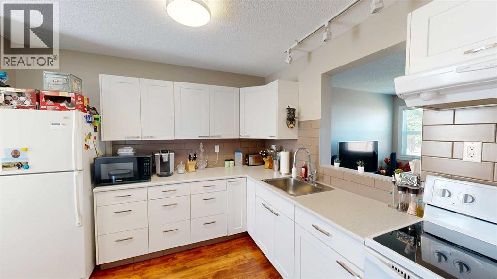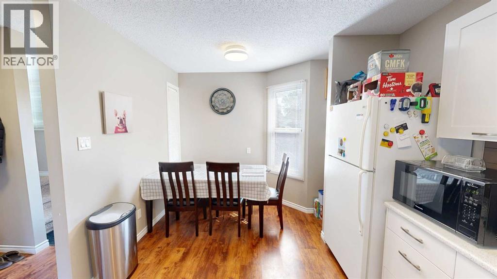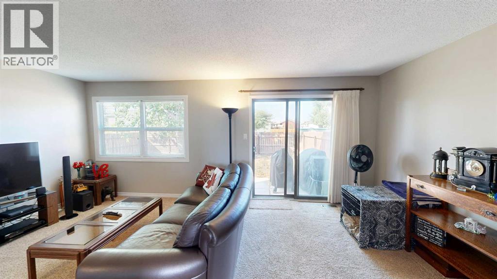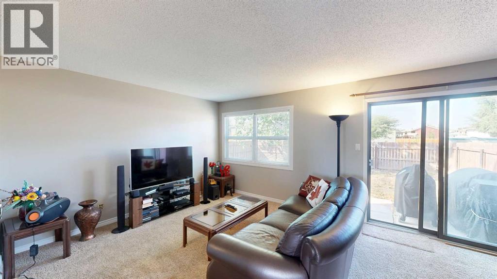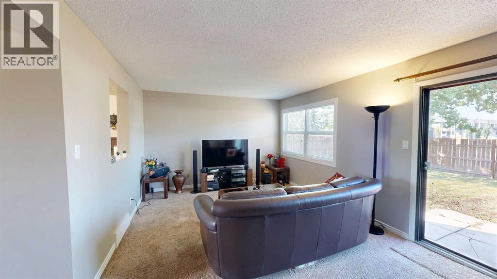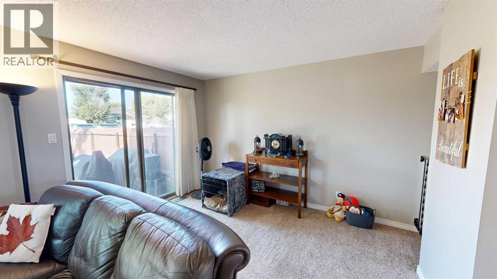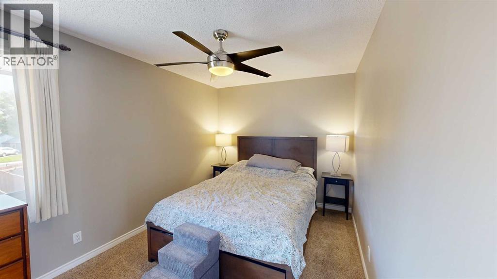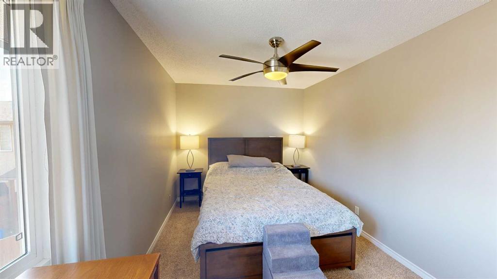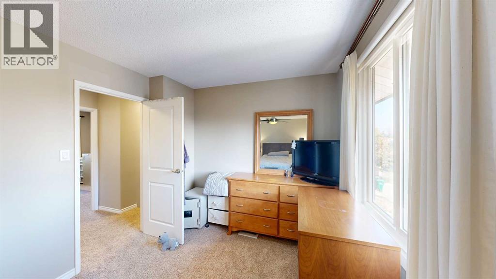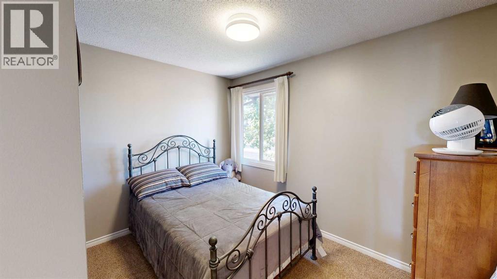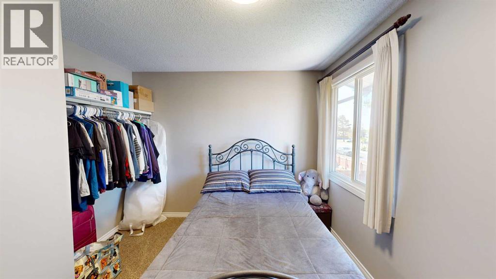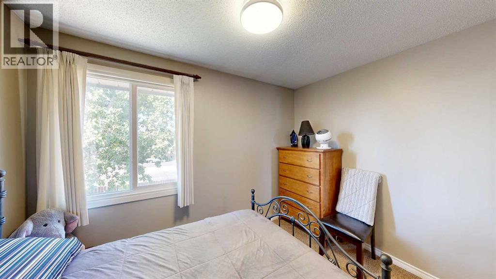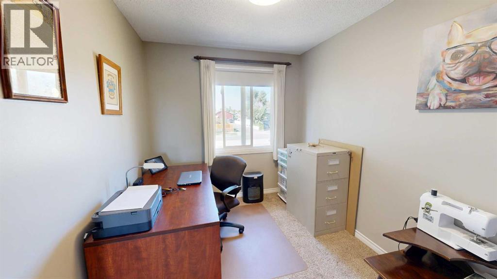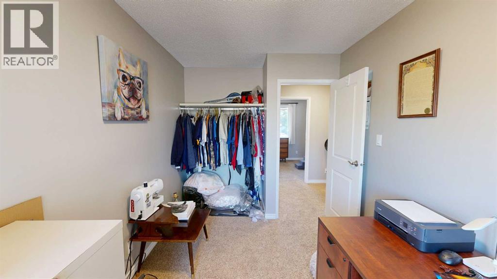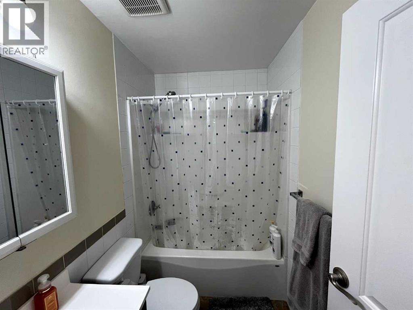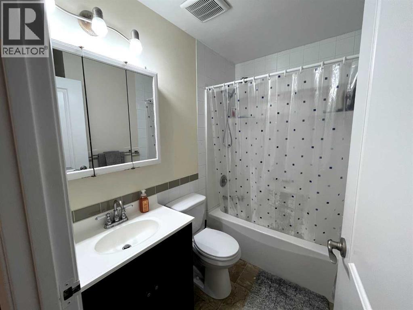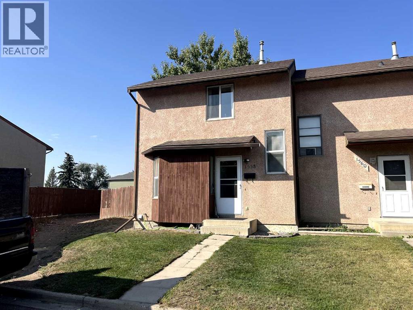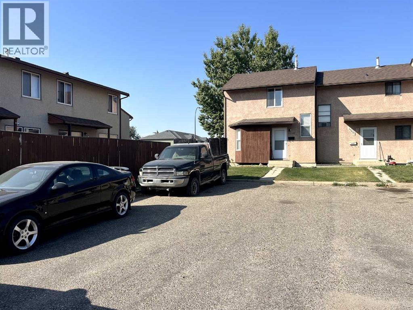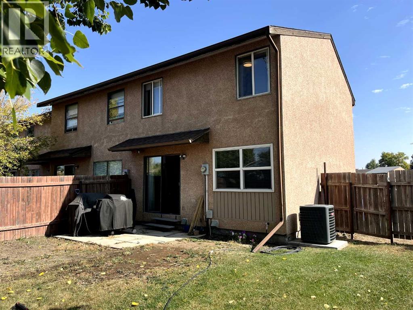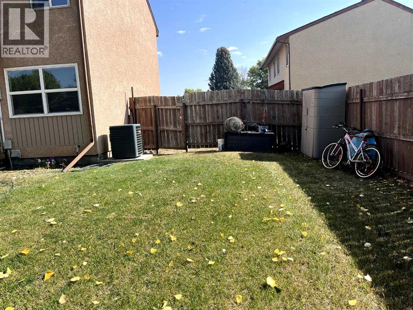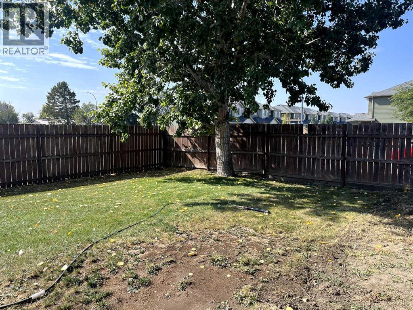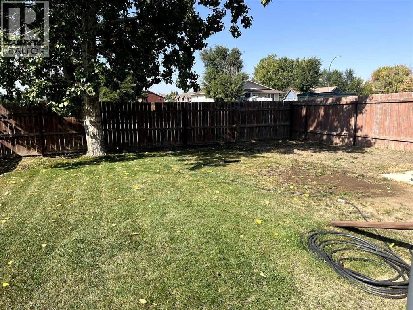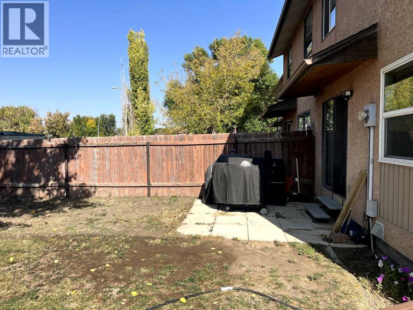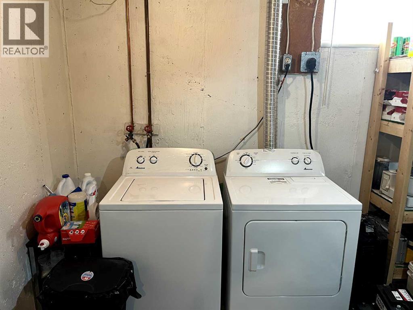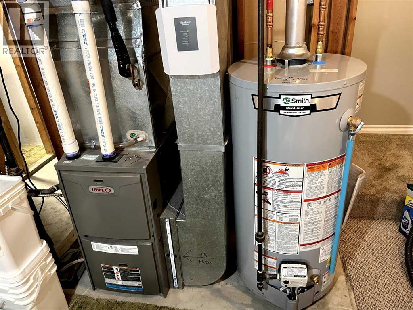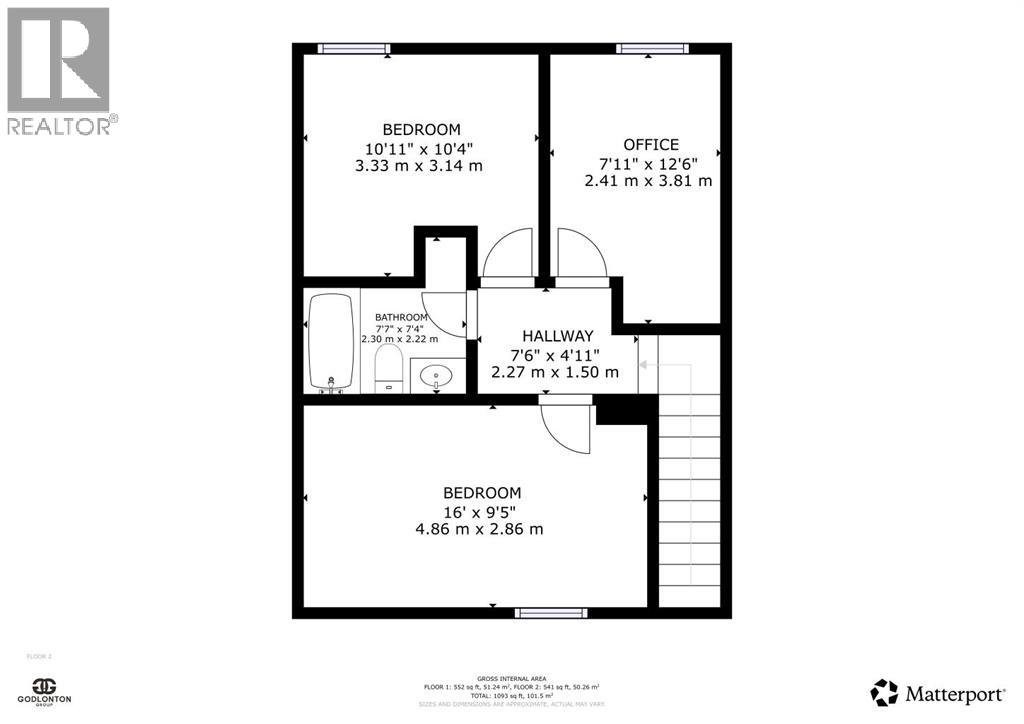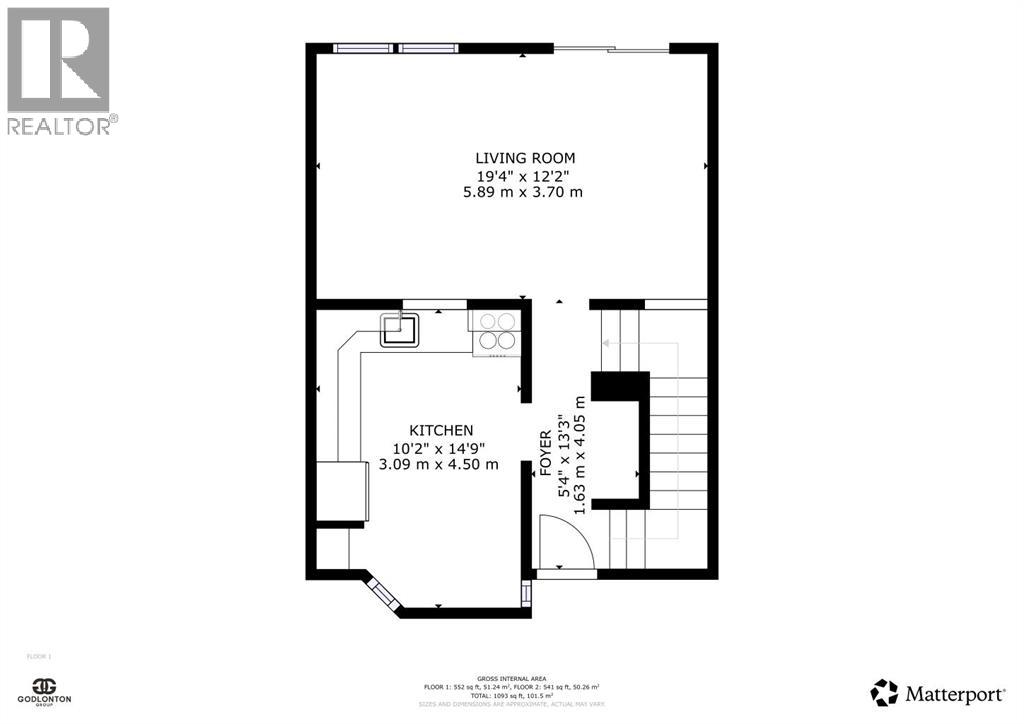3 Bedroom
1 Bathroom
1,093 ft2
Central Air Conditioning
Forced Air
$259,900
This charming corner townhouse with no condo fees has been thoughtfully updated over the years, including flooring, kitchen, bathroom, and updated windows. Step inside to a spacious eat-in kitchen and a bright, welcoming living room—perfect for family gatherings or cozy evenings at home.Upstairs, you’ll find three comfortable bedrooms and a full 4-piece bathroom, offering plenty of space for the whole family. The basement is a blank canvas, ready to be finished into a rec room, home office, or gym—tailored to your lifestyle.Outside, enjoy a large backyard, perfect for relaxing or entertaining, with room for kids, pets, or summer BBQs. The 47-foot double driveway easily accommodates multiple vehicles and even has space for your RV.Combining affordability, modern updates, and flexibility—without condo fees—this home is an excellent choice for families, first-time buyers, or savvy investors. (id:48985)
Property Details
|
MLS® Number
|
A2258214 |
|
Property Type
|
Single Family |
|
Community Name
|
St Edwards |
|
Amenities Near By
|
Schools, Shopping |
|
Features
|
See Remarks |
|
Parking Space Total
|
2 |
|
Plan
|
0512913 |
|
Structure
|
None |
Building
|
Bathroom Total
|
1 |
|
Bedrooms Above Ground
|
3 |
|
Bedrooms Total
|
3 |
|
Appliances
|
Refrigerator, Range, Washer & Dryer |
|
Basement Development
|
Partially Finished |
|
Basement Type
|
Full (partially Finished) |
|
Constructed Date
|
1979 |
|
Construction Style Attachment
|
Attached |
|
Cooling Type
|
Central Air Conditioning |
|
Flooring Type
|
Carpeted, Laminate |
|
Foundation Type
|
Poured Concrete |
|
Heating Type
|
Forced Air |
|
Stories Total
|
2 |
|
Size Interior
|
1,093 Ft2 |
|
Total Finished Area
|
1093 Sqft |
|
Type
|
Row / Townhouse |
Parking
Land
|
Acreage
|
No |
|
Fence Type
|
Fence |
|
Land Amenities
|
Schools, Shopping |
|
Size Depth
|
38.1 M |
|
Size Frontage
|
12.8 M |
|
Size Irregular
|
4423.00 |
|
Size Total
|
4423 Sqft|4,051 - 7,250 Sqft |
|
Size Total Text
|
4423 Sqft|4,051 - 7,250 Sqft |
|
Zoning Description
|
R-60 |
Rooms
| Level |
Type |
Length |
Width |
Dimensions |
|
Main Level |
Living Room |
|
|
19.33 Ft x 12.17 Ft |
|
Main Level |
Eat In Kitchen |
|
|
10.17 Ft x 14.75 Ft |
|
Upper Level |
Primary Bedroom |
|
|
16.00 Ft x 9.42 Ft |
|
Upper Level |
Bedroom |
|
|
10.92 Ft x 10.33 Ft |
|
Upper Level |
Bedroom |
|
|
7.92 Ft x 12.50 Ft |
|
Upper Level |
4pc Bathroom |
|
|
7.58 Ft x 7.33 Ft |
https://www.realtor.ca/real-estate/28891762/1558-st-george-road-n-lethbridge-st-edwards


