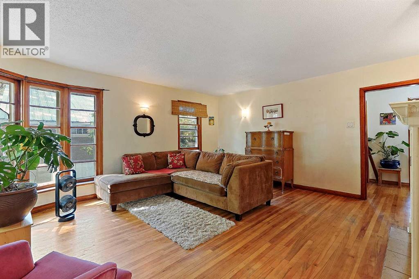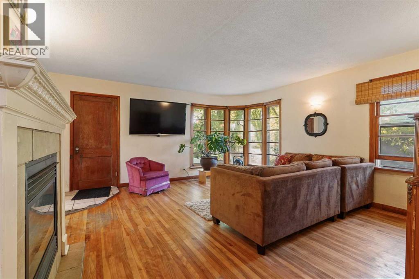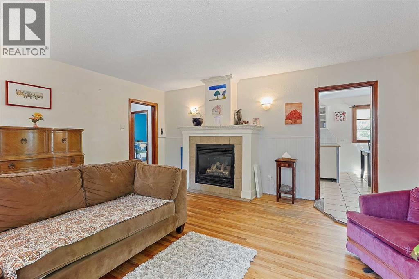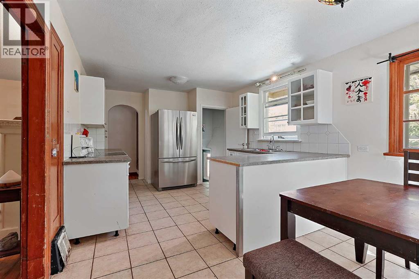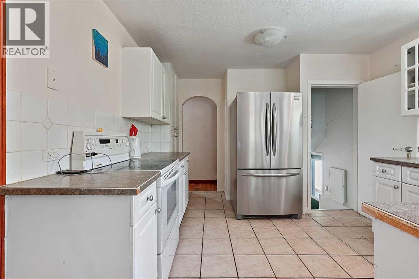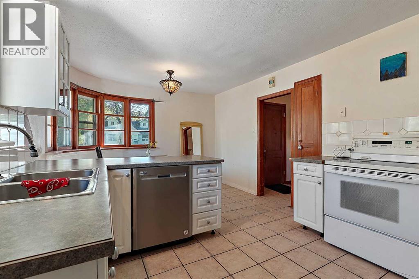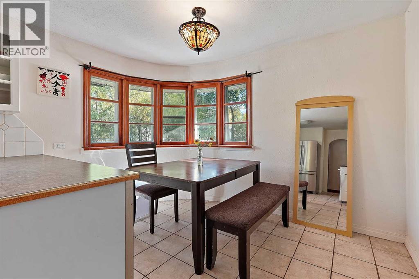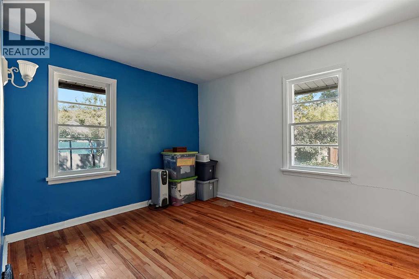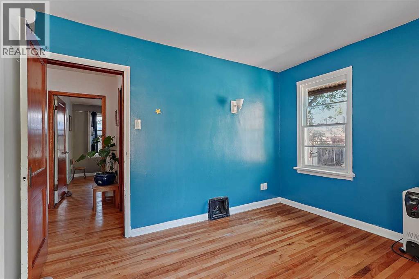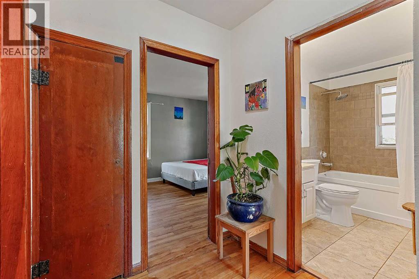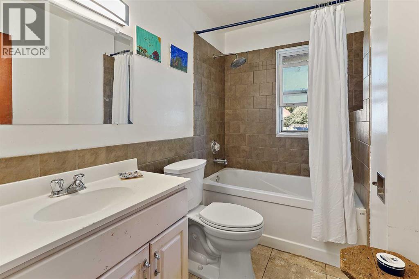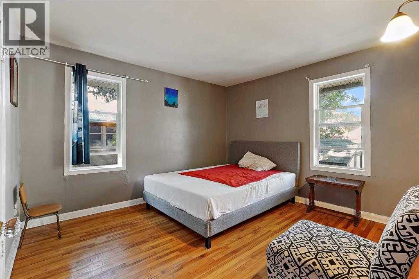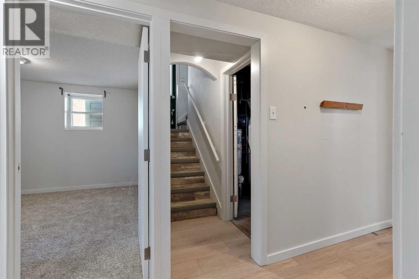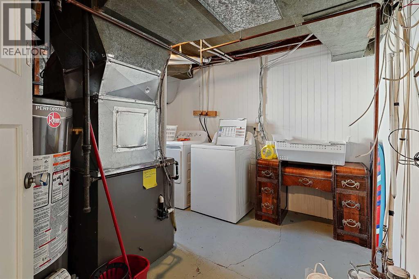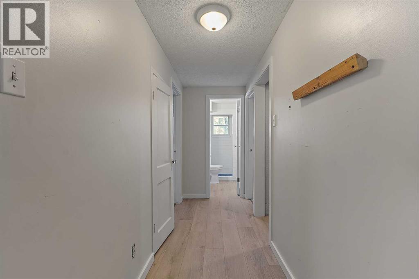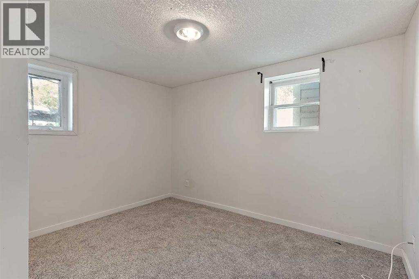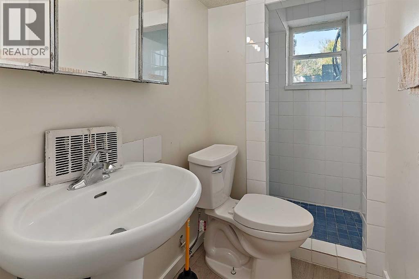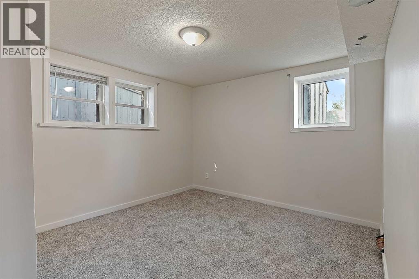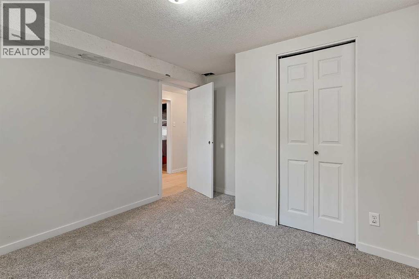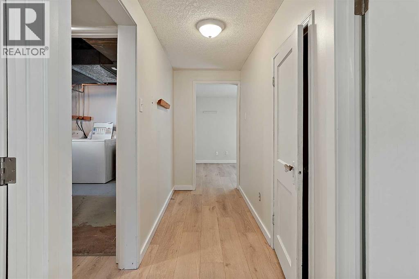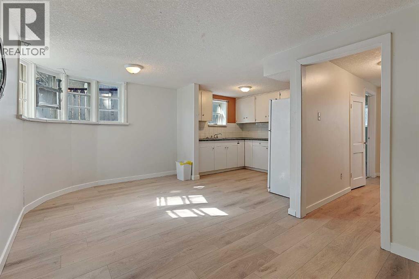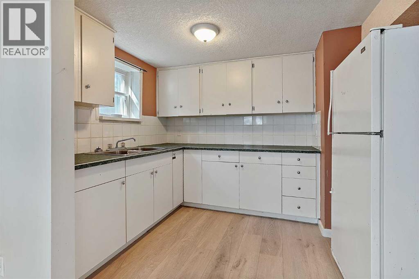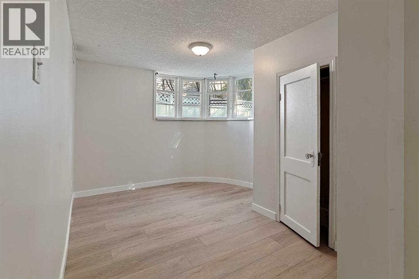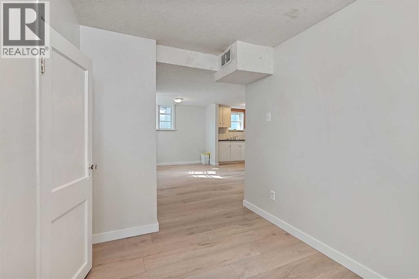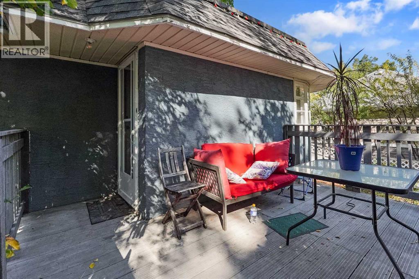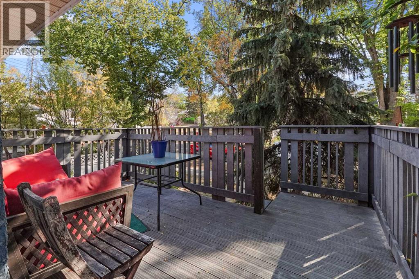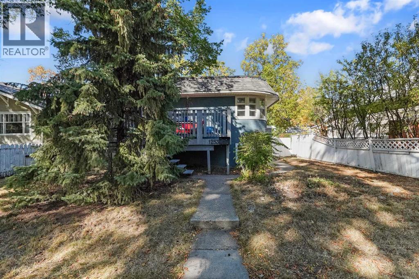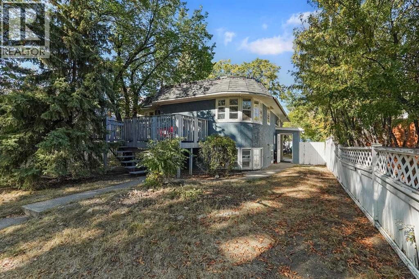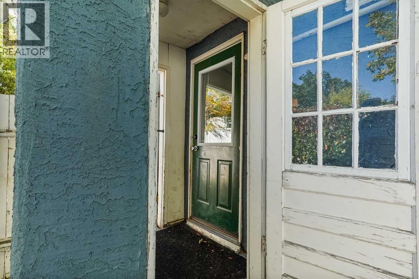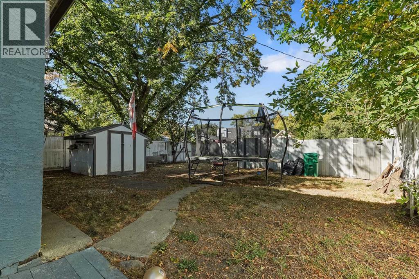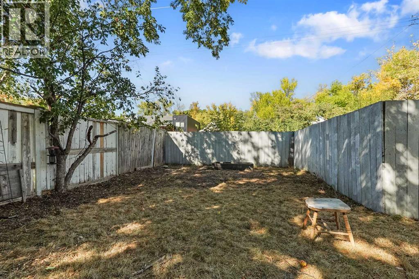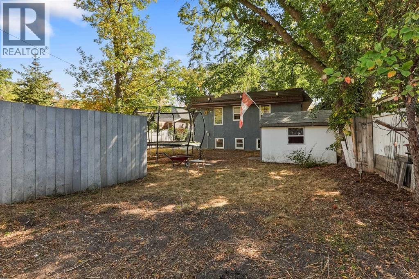1253 8a Avenue S Lethbridge, Alberta T1J 1S4
Contact Us
Contact us for more information
4 Bedroom
2 Bathroom
964 ft2
Bi-Level
Fireplace
None
Forced Air
Lawn
$359,900
Great property offering a lot of options! With a non-conforming suite this home could be added to your income portfolio, live-up and rent down or extra living space for family members. The basement has been recently renovated and is ready for which ever direction you choose. Close to the Hospital, schools, down town and main thorough fares this home is in a great location. Call your Realtor® today to come take a look. (id:48985)
Property Details
| MLS® Number | A2259289 |
| Property Type | Single Family |
| Community Name | London Road |
| Amenities Near By | Park, Playground, Schools, Shopping |
| Plan | 2606t |
Building
| Bathroom Total | 2 |
| Bedrooms Above Ground | 2 |
| Bedrooms Below Ground | 2 |
| Bedrooms Total | 4 |
| Appliances | Dishwasher, Stove |
| Architectural Style | Bi-level |
| Basement Development | Finished |
| Basement Type | Full (finished) |
| Constructed Date | 1946 |
| Construction Style Attachment | Detached |
| Cooling Type | None |
| Exterior Finish | Stucco |
| Fireplace Present | Yes |
| Fireplace Total | 1 |
| Flooring Type | Carpeted, Hardwood, Tile, Vinyl |
| Foundation Type | Poured Concrete |
| Heating Type | Forced Air |
| Size Interior | 964 Ft2 |
| Total Finished Area | 963.5 Sqft |
| Type | House |
Parking
| None | |
| Street |
Land
| Acreage | No |
| Fence Type | Fence |
| Land Amenities | Park, Playground, Schools, Shopping |
| Landscape Features | Lawn |
| Size Depth | 36.57 M |
| Size Frontage | 13.41 M |
| Size Irregular | 5247.00 |
| Size Total | 5247 Sqft|4,051 - 7,250 Sqft |
| Size Total Text | 5247 Sqft|4,051 - 7,250 Sqft |
| Zoning Description | R-l(l) |
Rooms
| Level | Type | Length | Width | Dimensions |
|---|---|---|---|---|
| Basement | 3pc Bathroom | Measurements not available | ||
| Basement | Bedroom | 10.75 Ft x 11.08 Ft | ||
| Basement | Bedroom | 10.33 Ft x 12.25 Ft | ||
| Basement | Dining Room | 14.83 Ft x 9.33 Ft | ||
| Basement | Kitchen | 10.50 Ft x 8.17 Ft | ||
| Basement | Laundry Room | 10.92 Ft x 10.00 Ft | ||
| Basement | Living Room | 10.83 Ft x 9.25 Ft | ||
| Main Level | 4pc Bathroom | Measurements not available | ||
| Main Level | Bedroom | 9.92 Ft x 11.42 Ft | ||
| Main Level | Dining Room | 11.00 Ft x 7.00 Ft | ||
| Main Level | Kitchen | 11.08 Ft x 13.42 Ft | ||
| Main Level | Living Room | 15.50 Ft x 16.33 Ft | ||
| Main Level | Primary Bedroom | 10.92 Ft x 12.08 Ft |
https://www.realtor.ca/real-estate/28909465/1253-8a-avenue-s-lethbridge-london-road


