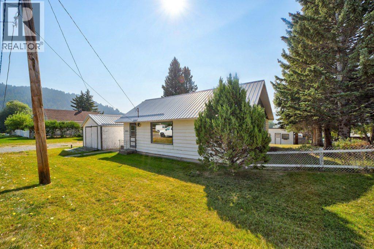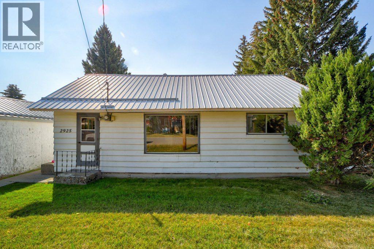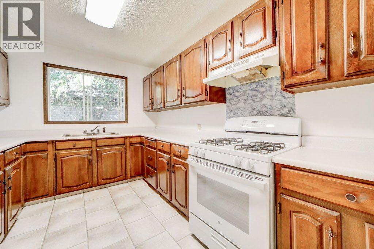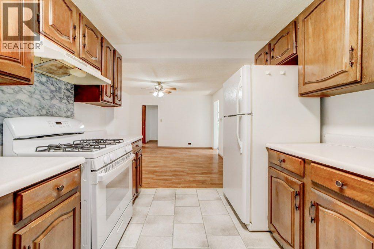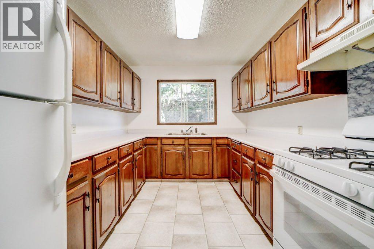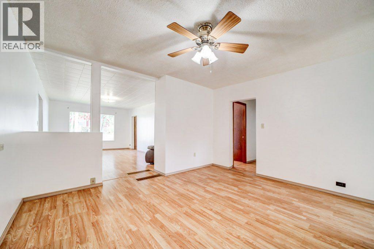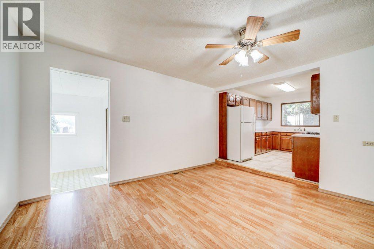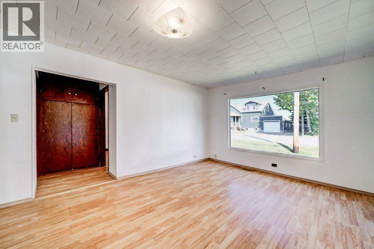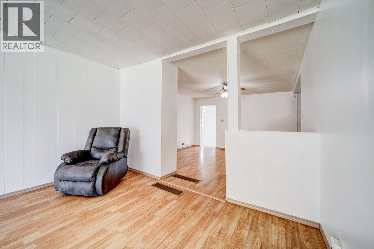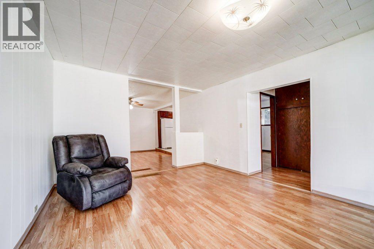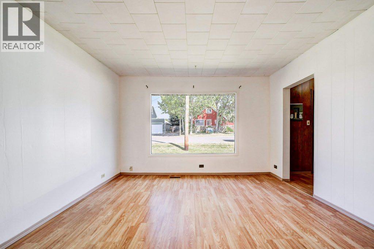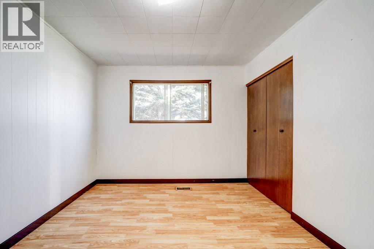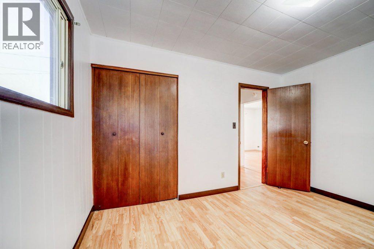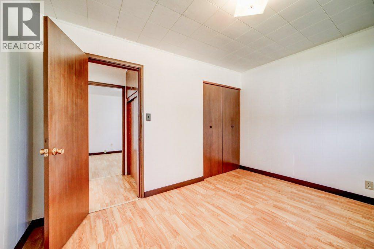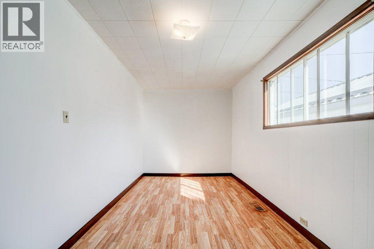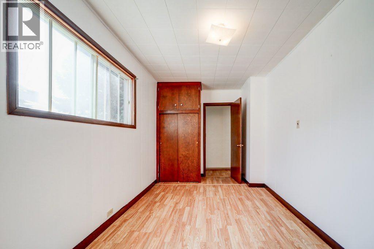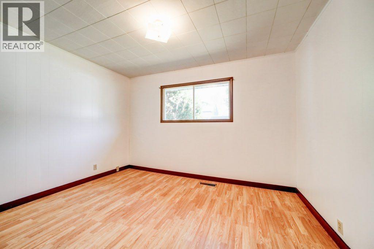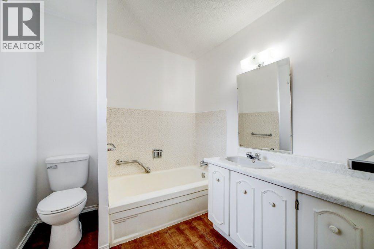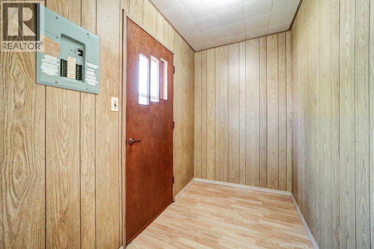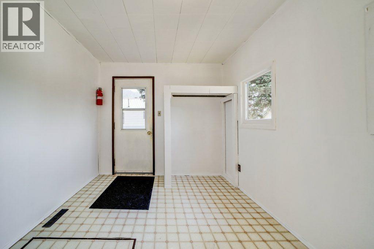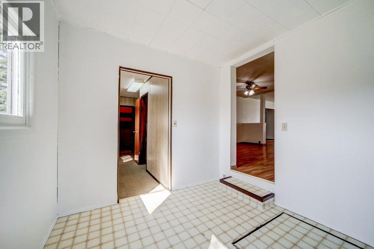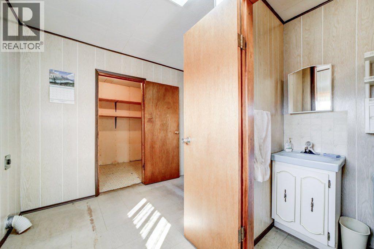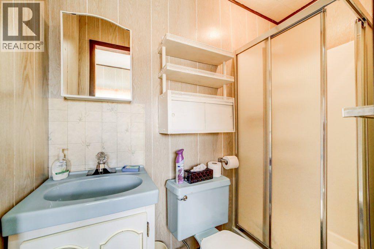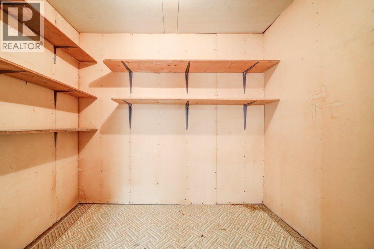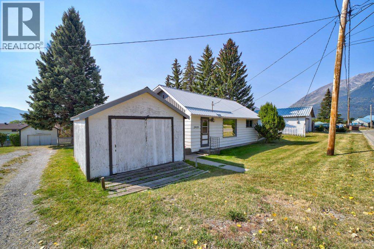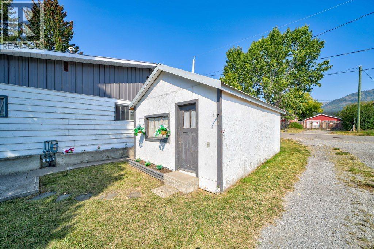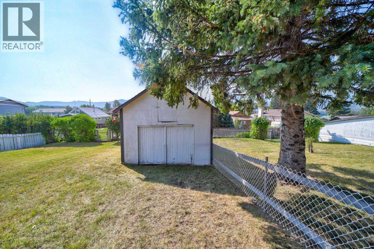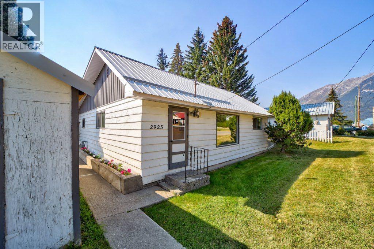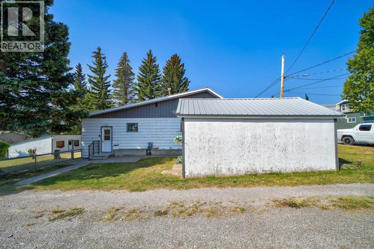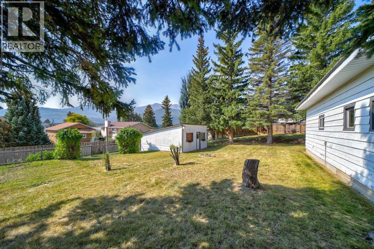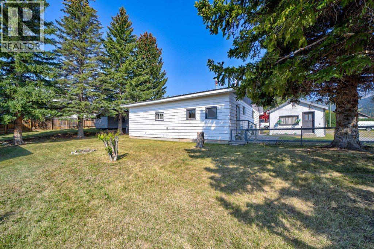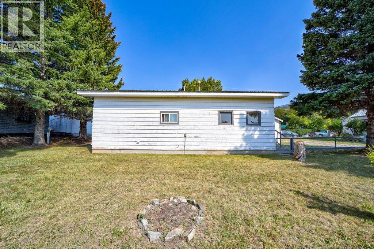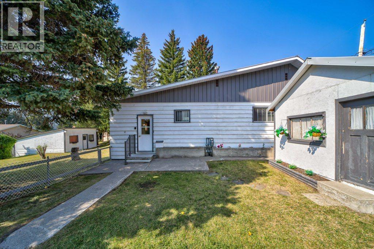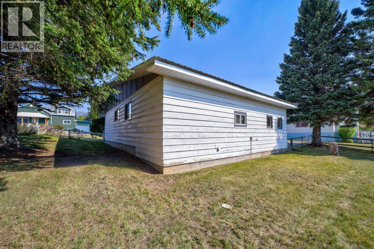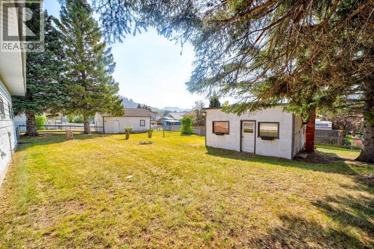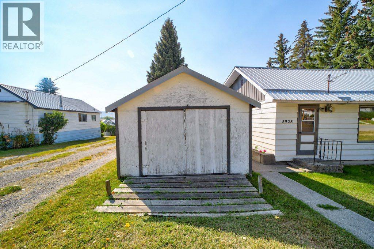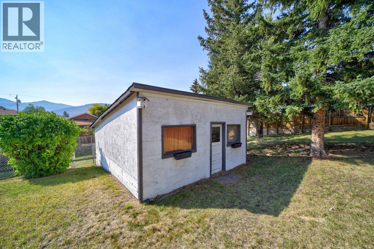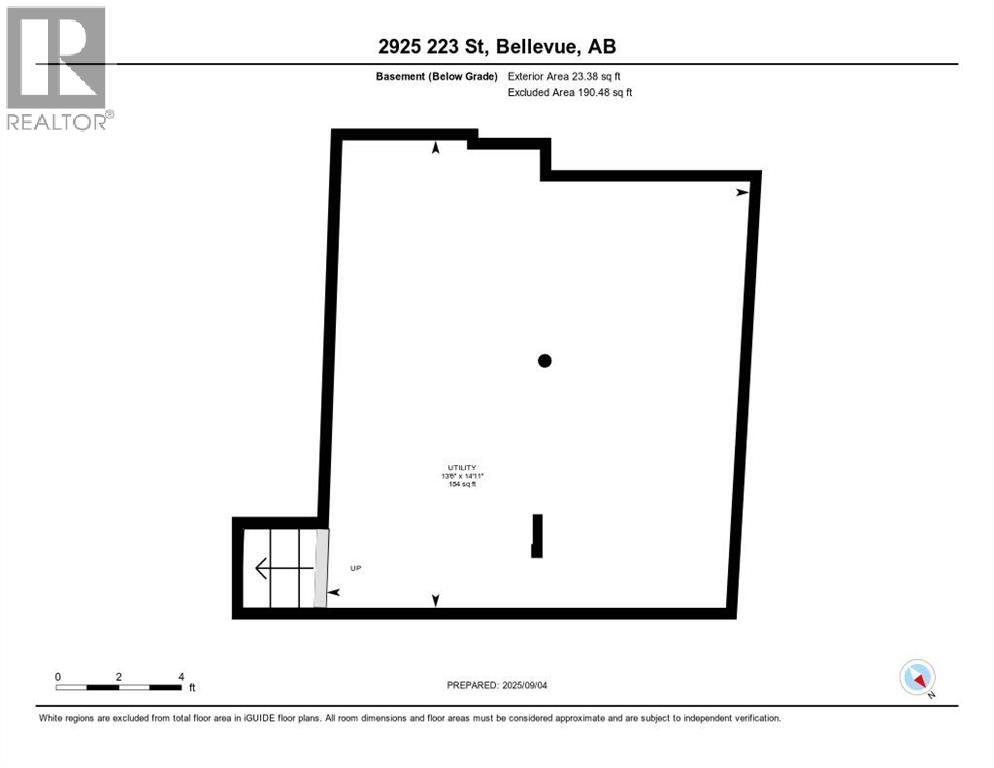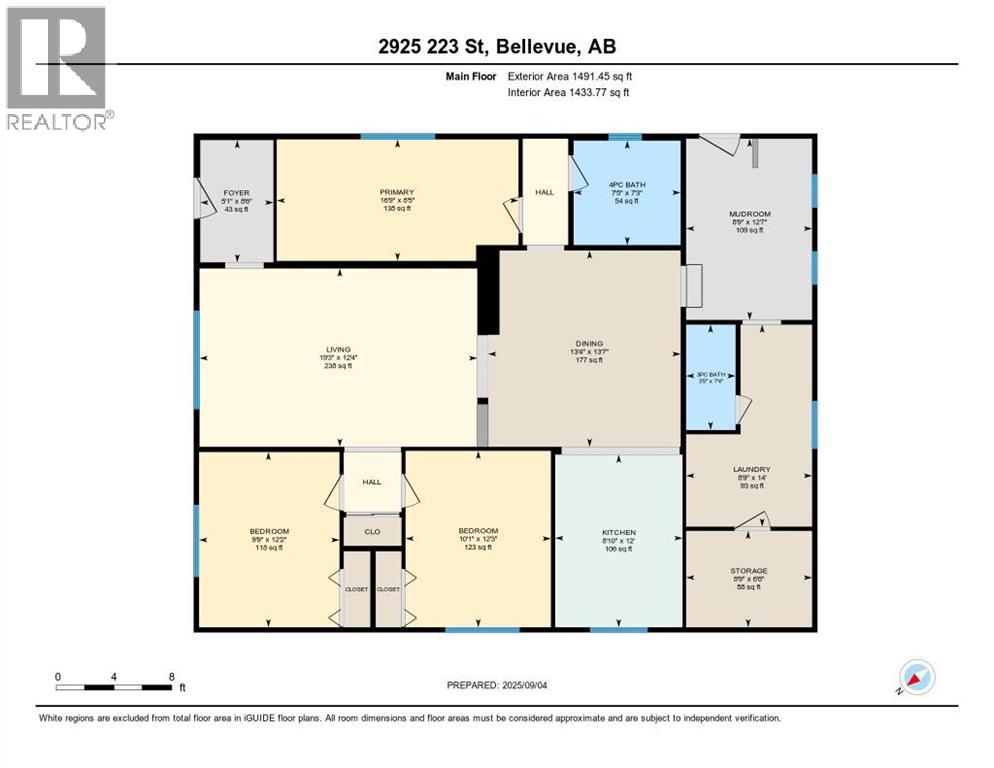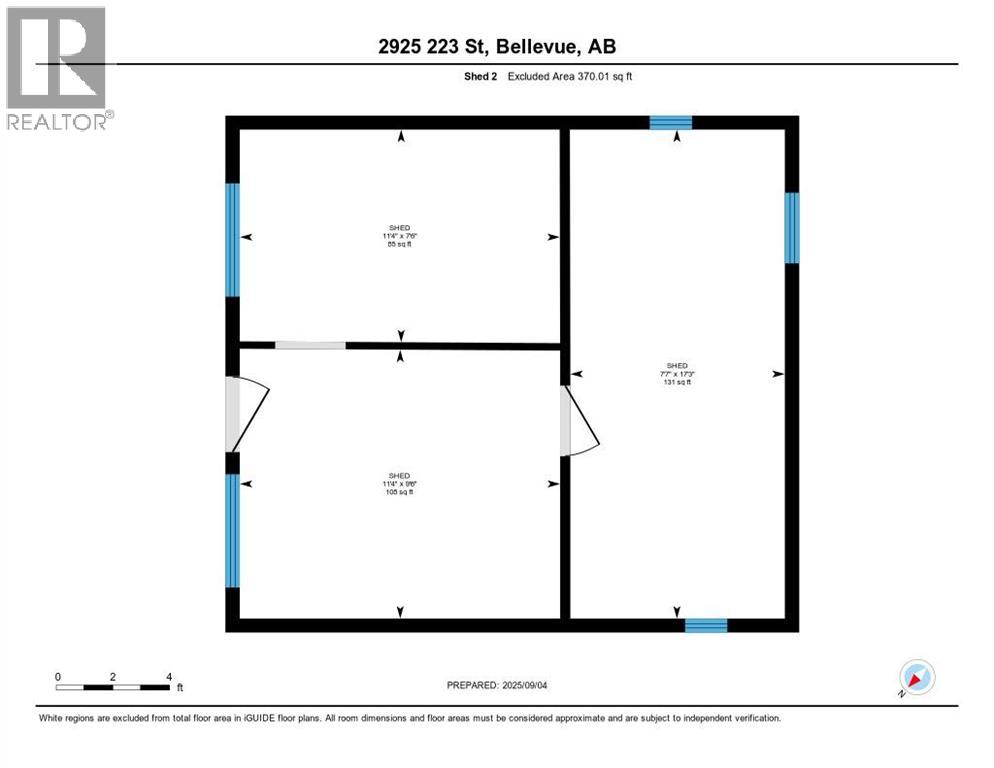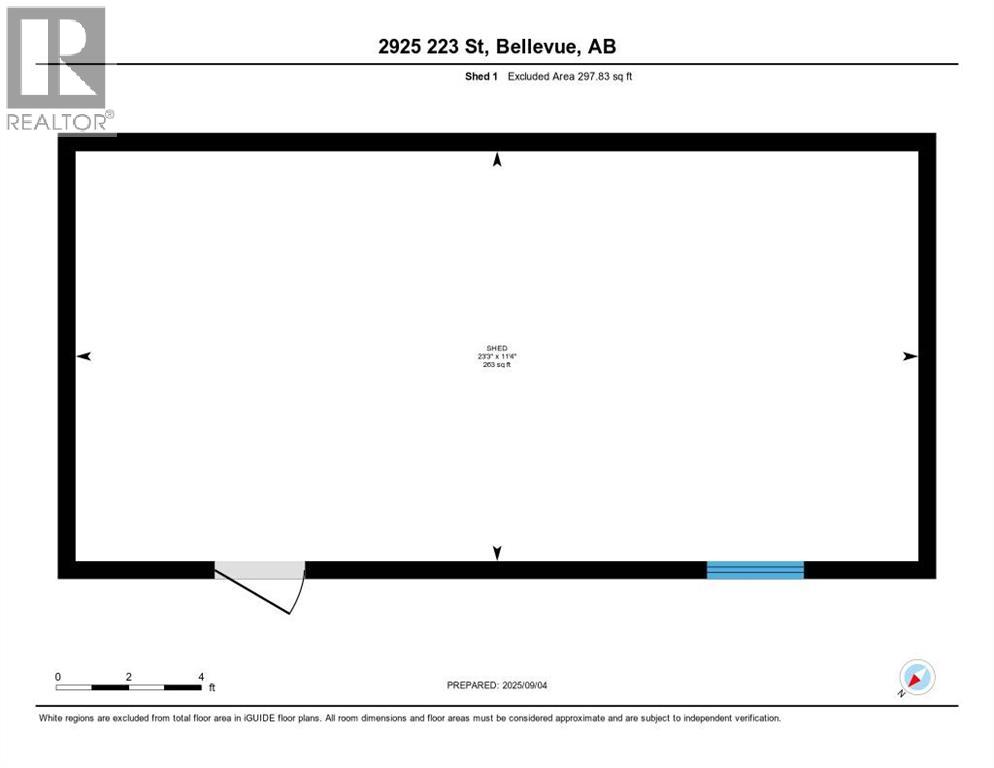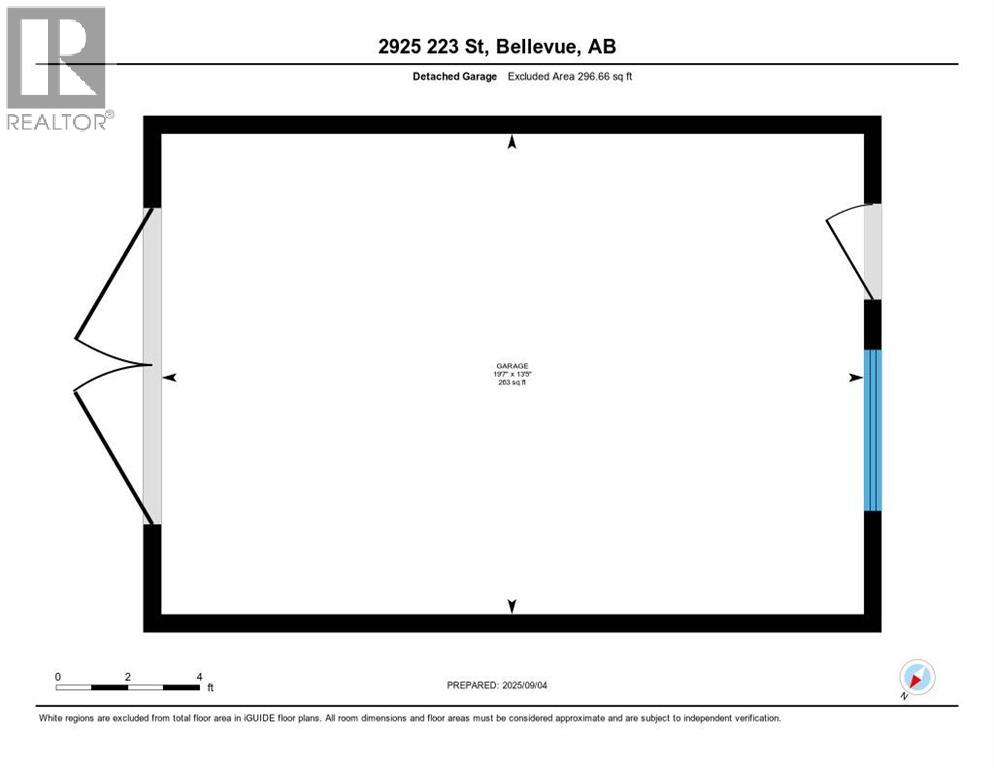3 Bedroom
2 Bathroom
1,491 ft2
Bungalow
None
Forced Air
Lawn
$325,000
Welcome to Bellevue, Crowsnest Pass. This charming three bedroom, two bath bungalow sits on three spacious lots , offering plenty of room to enjoy the outdoors. Owned by the same family for over 60 years this home combines character with thoughtful updates. Inside you'll find a bright open-concept kitchen and living area featuring a gas range, convenient main floor laundry , freshly repainted throughout. The furnace has been recently serviced and all ducts cleaned. The property includes a single-car garage plus two outbuildings, perfect for storage, hobbies or a workshop. A fenced yard with mature trees provides privacy perfect for relaxing or entertaining . Take in the beautiful mountain views while still being close to amenities and school bus stops. Whether you're looking for a comfortable family home or peaceful weekend retreat, this property delivers. Enjoy the best of affordable living in a quiet neighbourhood. (id:48985)
Property Details
|
MLS® Number
|
A2255160 |
|
Property Type
|
Single Family |
|
Amenities Near By
|
Golf Course, Park, Playground, Recreation Nearby, Schools, Shopping |
|
Communication Type
|
High Speed Internet |
|
Community Features
|
Golf Course Development, Fishing |
|
Features
|
Back Lane, No Animal Home |
|
Parking Space Total
|
6 |
|
Plan
|
6224y |
|
Structure
|
Shed |
Building
|
Bathroom Total
|
2 |
|
Bedrooms Above Ground
|
3 |
|
Bedrooms Total
|
3 |
|
Amperage
|
100 Amp Service |
|
Appliances
|
Refrigerator, Range - Gas, Hood Fan |
|
Architectural Style
|
Bungalow |
|
Basement Type
|
Partial |
|
Constructed Date
|
1941 |
|
Construction Style Attachment
|
Detached |
|
Cooling Type
|
None |
|
Exterior Finish
|
Wood Siding |
|
Flooring Type
|
Laminate, Linoleum |
|
Foundation Type
|
See Remarks |
|
Heating Fuel
|
Natural Gas |
|
Heating Type
|
Forced Air |
|
Stories Total
|
1 |
|
Size Interior
|
1,491 Ft2 |
|
Total Finished Area
|
1491 Sqft |
|
Type
|
House |
|
Utility Power
|
100 Amp Service |
|
Utility Water
|
Municipal Water |
Parking
|
Gravel
|
|
|
Other
|
|
|
Street
|
|
|
Detached Garage
|
1 |
Land
|
Acreage
|
No |
|
Fence Type
|
Fence |
|
Land Amenities
|
Golf Course, Park, Playground, Recreation Nearby, Schools, Shopping |
|
Landscape Features
|
Lawn |
|
Sewer
|
Municipal Sewage System |
|
Size Depth
|
33.53 M |
|
Size Frontage
|
27.43 M |
|
Size Irregular
|
9900.00 |
|
Size Total
|
9900 Sqft|7,251 - 10,889 Sqft |
|
Size Total Text
|
9900 Sqft|7,251 - 10,889 Sqft |
|
Zoning Description
|
Residential |
Rooms
| Level |
Type |
Length |
Width |
Dimensions |
|
Main Level |
Foyer |
|
|
8.50 Ft x 5.08 Ft |
|
Main Level |
Kitchen |
|
|
12.00 Ft x 8.83 Ft |
|
Main Level |
Dining Room |
|
|
13.58 Ft x 13.33 Ft |
|
Main Level |
Living Room |
|
|
12.33 Ft x 19.25 Ft |
|
Main Level |
Bedroom |
|
|
12.17 Ft x 9.75 Ft |
|
Main Level |
Primary Bedroom |
|
|
12.25 Ft x 10.08 Ft |
|
Main Level |
Bedroom |
|
|
16.75 Ft x 8.42 Ft |
|
Main Level |
3pc Bathroom |
|
|
7.25 Ft x 7.42 Ft |
|
Main Level |
3pc Bathroom |
|
|
7.33 Ft x 3.42 Ft |
|
Main Level |
Laundry Room |
|
|
14.00 Ft x 8.75 Ft |
|
Main Level |
Other |
|
|
12.58 Ft x 8.75 Ft |
|
Main Level |
Storage |
|
|
6.67 Ft x 8.75 Ft |
Utilities
|
Cable
|
Available |
|
Electricity
|
Connected |
|
Natural Gas
|
Connected |
|
Telephone
|
Available |
|
Sewer
|
Connected |
|
Water
|
Connected |
https://www.realtor.ca/real-estate/28911987/2925-223-street-bellevue


