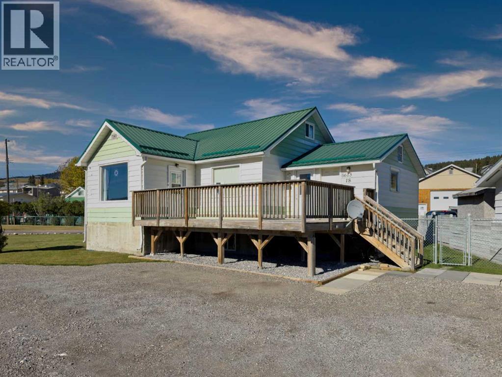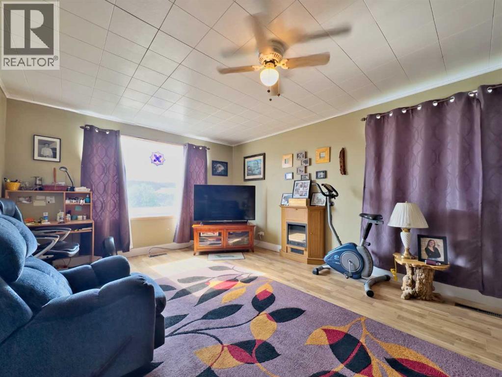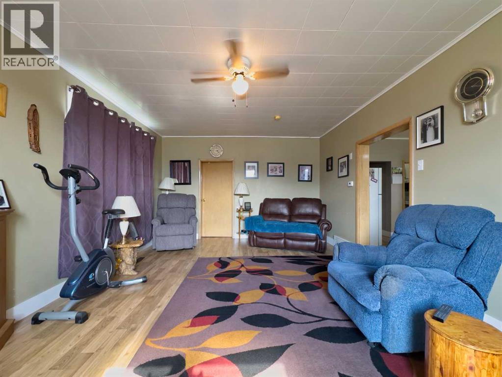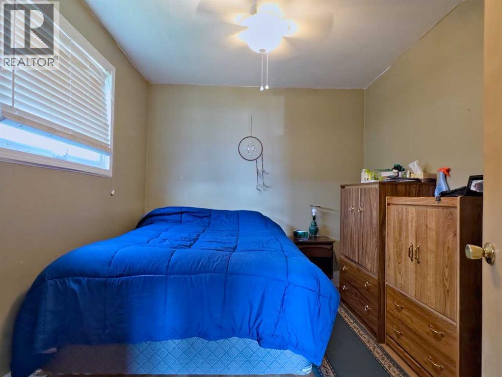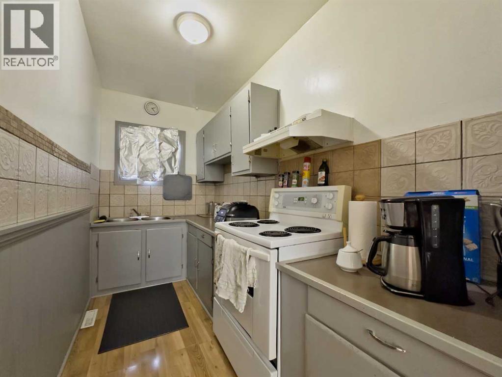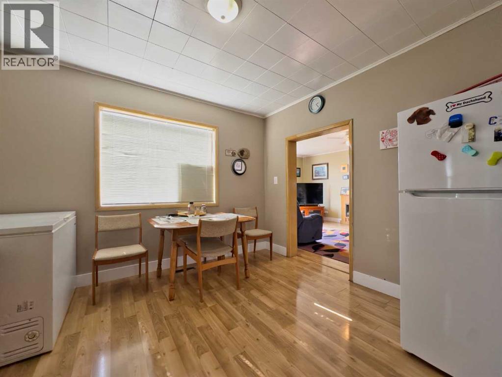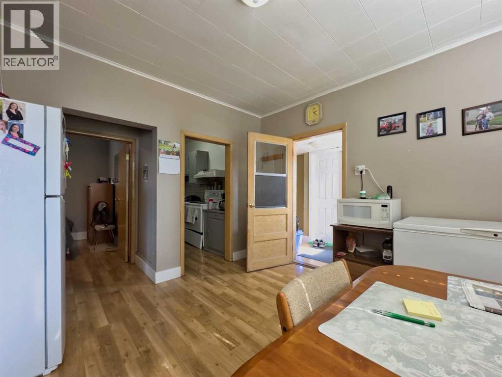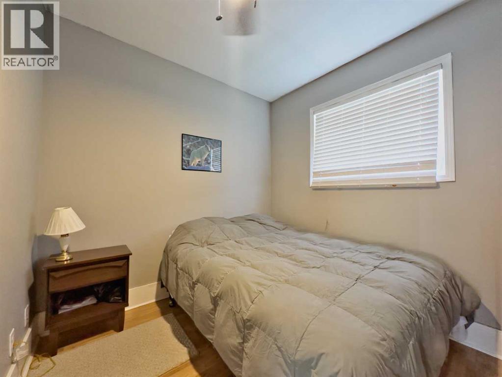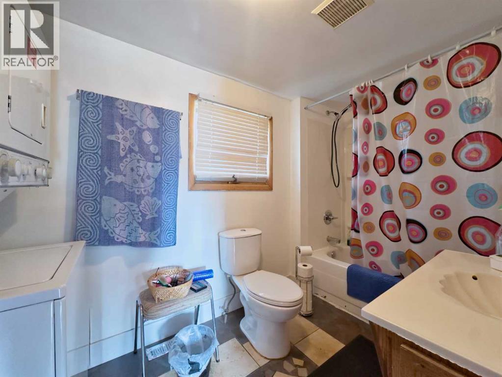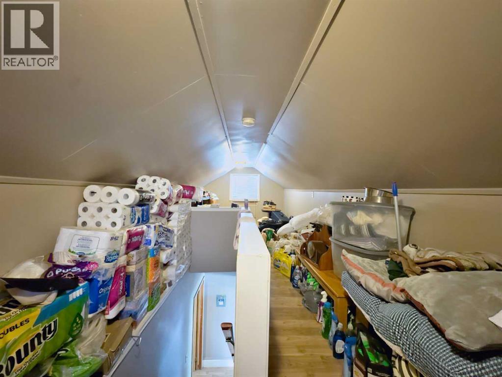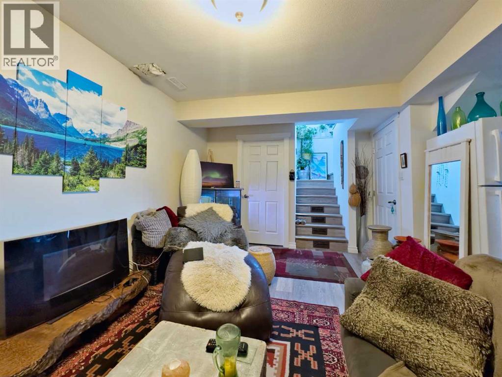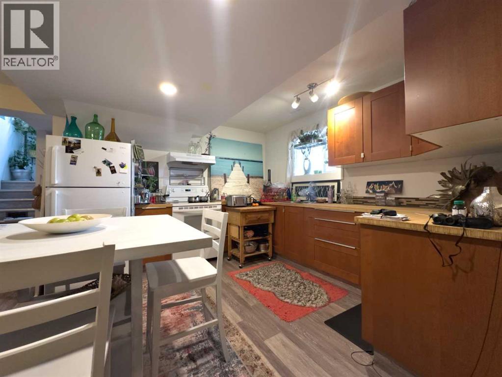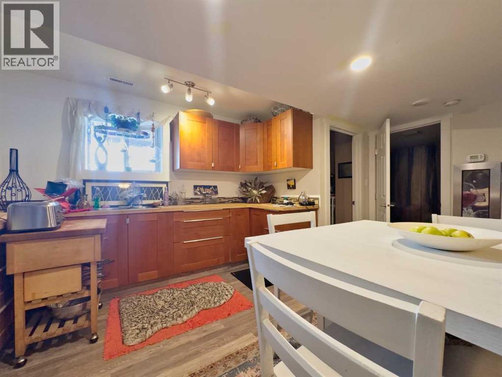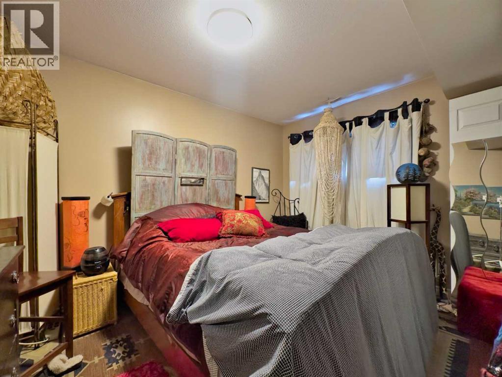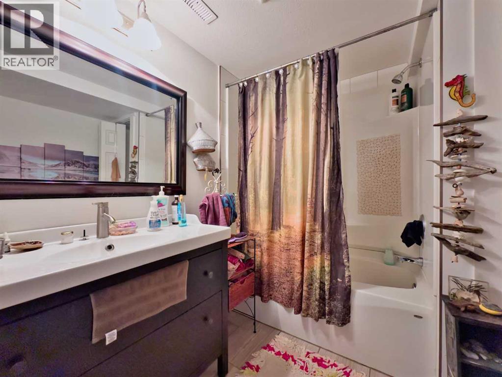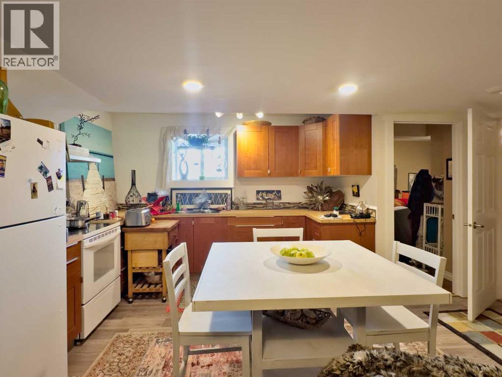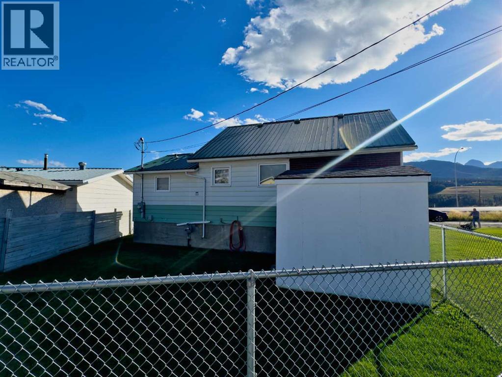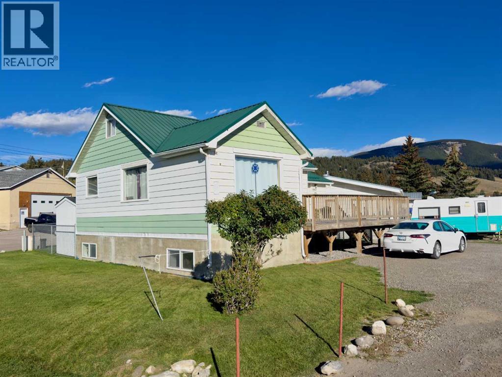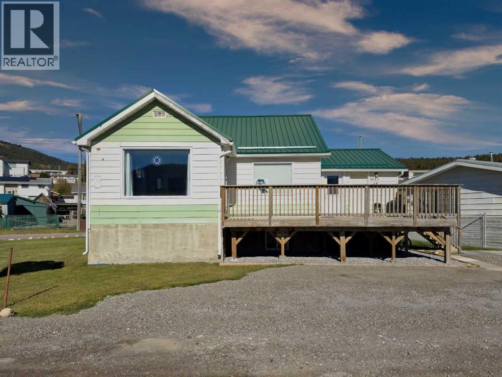4 Bedroom
2 Bathroom
964 ft2
Bungalow
None
Forced Air
$395,000
Start your mountain life adventure with this spacious and versatile residence! This potential investment home features a 2 bedroom main floor and 2 bedroom "illegal" basement suite. The lower level offers a separate entrance and great functionality with a full kitchen and a nicely renovated/updated space, making it ideal for multi-generational living, guests, or potential rental income. This home was moved on to a new ICF foundation in 2010, at which time the basement was developed, along with upgrades to plumbing, heating and electrical systems. Located in historic Coleman, a community known for its preserved early 20th-century coal mining heritage, this property's location is at the entrance to Highway 40, which will take you north to some of the best backcountry in the Canadian Rockies. Also near the Crowsnest Pass Sports Complex, high school, and with many services restaurants within a short walk. Invest, stay, and play in the amazing Crowsnest Pass! (id:48985)
Property Details
|
MLS® Number
|
A2260376 |
|
Property Type
|
Single Family |
|
Amenities Near By
|
Schools, Shopping |
|
Features
|
See Remarks, Back Lane, Level |
|
Parking Space Total
|
3 |
|
Plan
|
6808cu |
|
Structure
|
Deck |
Building
|
Bathroom Total
|
2 |
|
Bedrooms Above Ground
|
2 |
|
Bedrooms Below Ground
|
2 |
|
Bedrooms Total
|
4 |
|
Appliances
|
Refrigerator, Stove, Washer & Dryer |
|
Architectural Style
|
Bungalow |
|
Basement Development
|
Finished |
|
Basement Type
|
Full (finished) |
|
Constructed Date
|
1920 |
|
Construction Material
|
Wood Frame |
|
Construction Style Attachment
|
Detached |
|
Cooling Type
|
None |
|
Flooring Type
|
Laminate, Tile, Vinyl |
|
Foundation Type
|
See Remarks |
|
Heating Fuel
|
Natural Gas |
|
Heating Type
|
Forced Air |
|
Stories Total
|
1 |
|
Size Interior
|
964 Ft2 |
|
Total Finished Area
|
964 Sqft |
|
Type
|
House |
Parking
Land
|
Acreage
|
No |
|
Fence Type
|
Fence |
|
Land Amenities
|
Schools, Shopping |
|
Size Depth
|
28.95 M |
|
Size Frontage
|
15.24 M |
|
Size Irregular
|
4884.00 |
|
Size Total
|
4884 Sqft|4,051 - 7,250 Sqft |
|
Size Total Text
|
4884 Sqft|4,051 - 7,250 Sqft |
|
Zoning Description
|
R-1 |
Rooms
| Level |
Type |
Length |
Width |
Dimensions |
|
Second Level |
Bonus Room |
|
|
8.42 Ft x 24.75 Ft |
|
Basement |
Living Room |
|
|
15.58 Ft x 10.67 Ft |
|
Basement |
Kitchen |
|
|
11.08 Ft x 11.58 Ft |
|
Basement |
Bedroom |
|
|
11.83 Ft x 11.08 Ft |
|
Basement |
Bedroom |
|
|
11.67 Ft x 10.42 Ft |
|
Basement |
4pc Bathroom |
|
|
7.58 Ft x 7.83 Ft |
|
Basement |
Laundry Room |
|
|
7.83 Ft x 5.08 Ft |
|
Main Level |
Living Room |
|
|
19.58 Ft x 12.83 Ft |
|
Main Level |
Dining Room |
|
|
11.50 Ft x 11.00 Ft |
|
Main Level |
Kitchen |
|
|
11.25 Ft x 5.25 Ft |
|
Main Level |
Bedroom |
|
|
9.33 Ft x 8.17 Ft |
|
Main Level |
Bedroom |
|
|
11.25 Ft x 9.08 Ft |
|
Main Level |
4pc Bathroom |
|
|
5.92 Ft x 9.83 Ft |
https://www.realtor.ca/real-estate/28939376/8613-18-avenue-coleman


