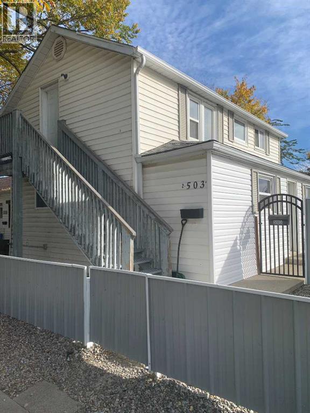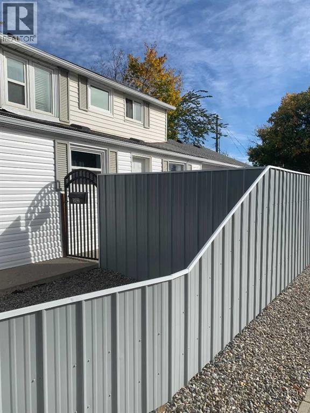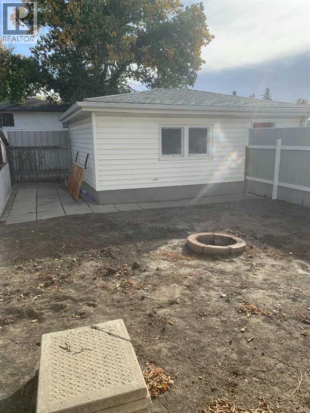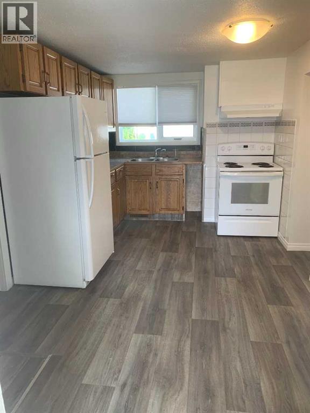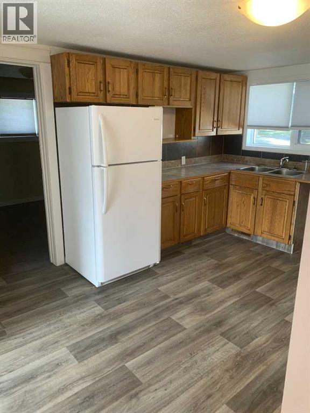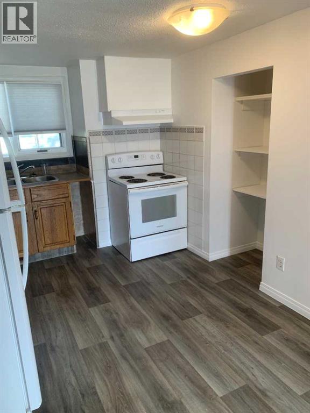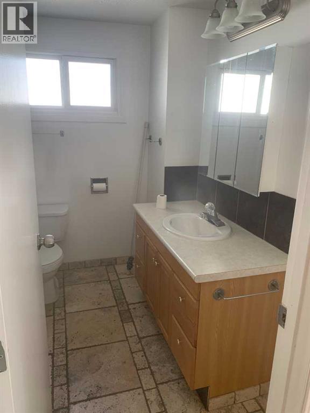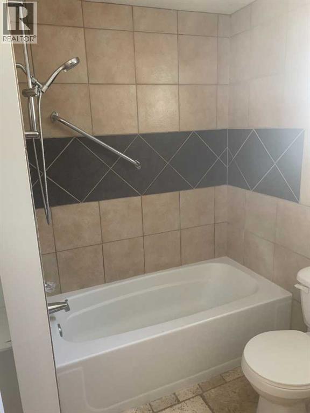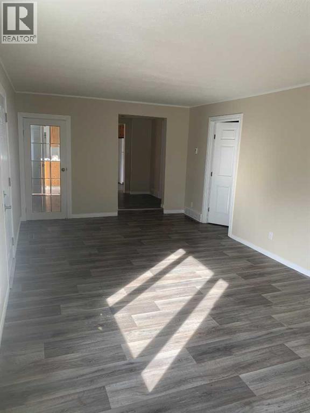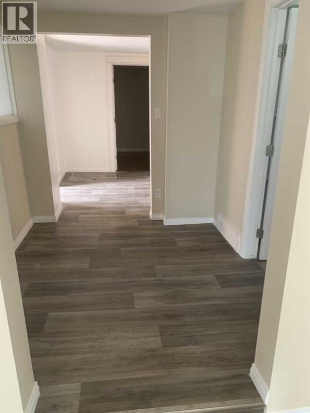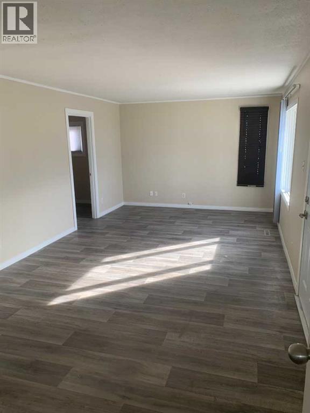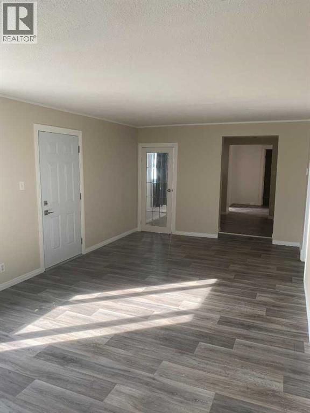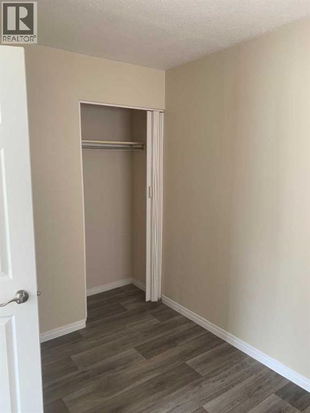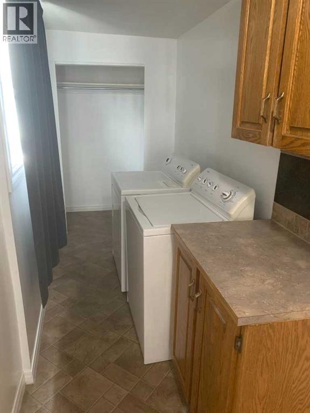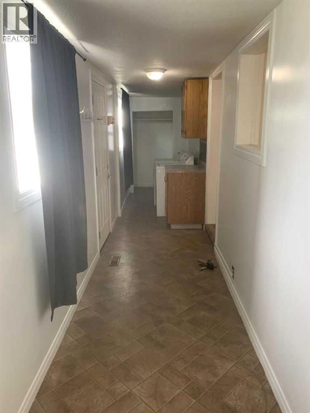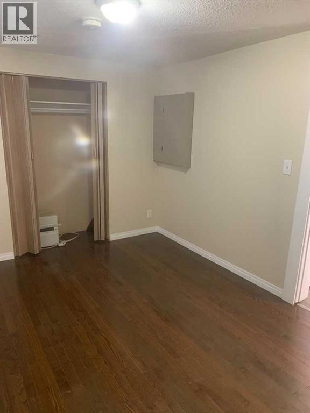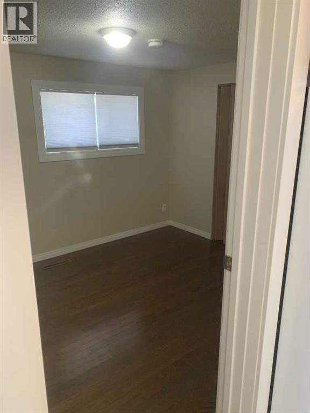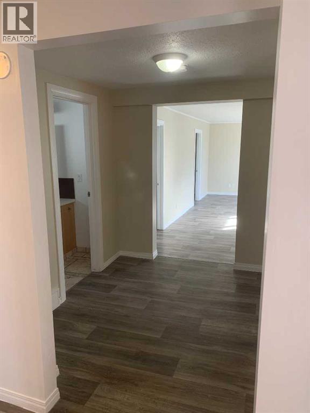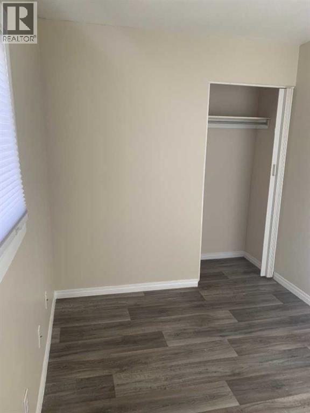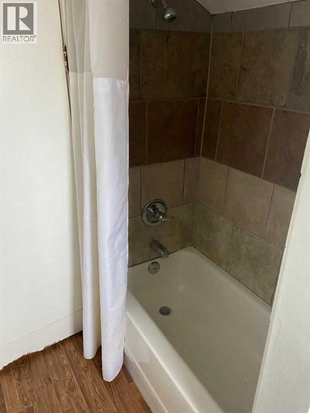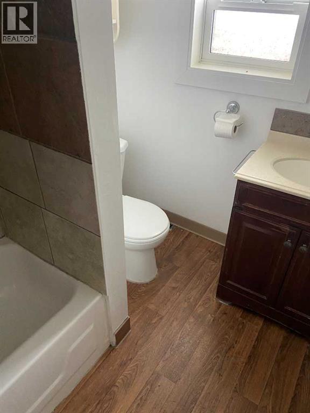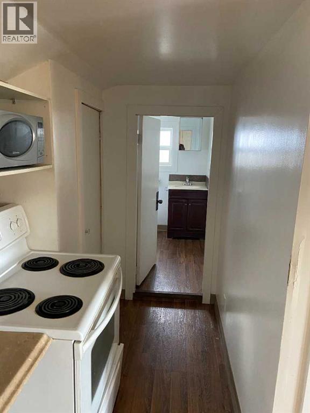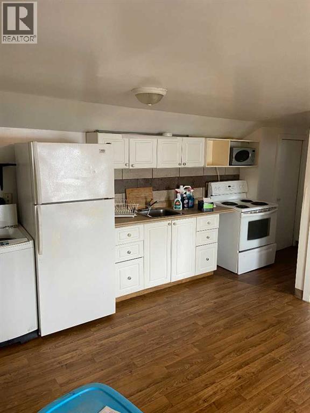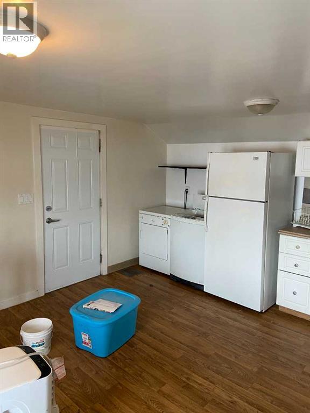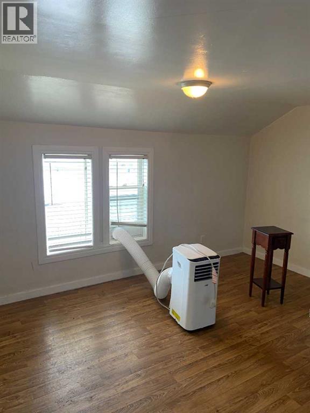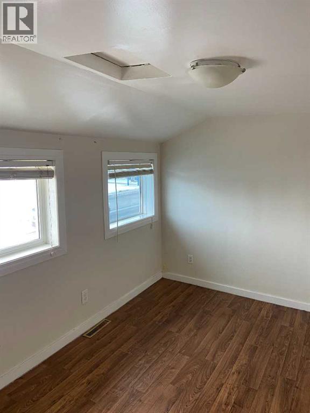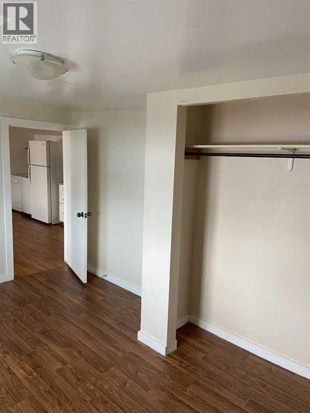503 21 Street N Lethbridge, Alberta T1H 3R1
Contact Us
Contact us for more information
4 Bedroom
2 Bathroom
1,425 ft2
None
Forced Air
$319,900
Here is a great opportunity . You can live in the 3 bedroom main floor & rent the upstairs legal suite or rent out both units. There are separate entrances to the units as well as laundry in both. There is also a detached single garage. (id:48985)
Property Details
| MLS® Number | A2261937 |
| Property Type | Single Family |
| Community Name | Westminster |
| Amenities Near By | Playground, Schools |
| Parking Space Total | 3 |
| Plan | 143a |
| Structure | None |
Building
| Bathroom Total | 2 |
| Bedrooms Above Ground | 3 |
| Bedrooms Below Ground | 1 |
| Bedrooms Total | 4 |
| Appliances | Washer, Refrigerator, Stove, Dryer |
| Basement Development | Unfinished |
| Basement Type | Partial (unfinished) |
| Constructed Date | 1910 |
| Construction Style Attachment | Detached |
| Cooling Type | None |
| Flooring Type | Laminate, Linoleum |
| Foundation Type | None |
| Heating Type | Forced Air |
| Stories Total | 2 |
| Size Interior | 1,425 Ft2 |
| Total Finished Area | 1425 Sqft |
| Type | House |
Parking
| Other | |
| Detached Garage | 1 |
Land
| Acreage | No |
| Fence Type | Fence |
| Land Amenities | Playground, Schools |
| Size Depth | 32.92 M |
| Size Frontage | 11.89 M |
| Size Irregular | 4165.00 |
| Size Total | 4165 Sqft|4,051 - 7,250 Sqft |
| Size Total Text | 4165 Sqft|4,051 - 7,250 Sqft |
| Zoning Description | R-1 |
Rooms
| Level | Type | Length | Width | Dimensions |
|---|---|---|---|---|
| Main Level | Kitchen | 24.25 Ft x 9.00 Ft | ||
| Main Level | Dining Room | 8.00 Ft x 7.00 Ft | ||
| Main Level | Bedroom | 10.00 Ft x 7.83 Ft | ||
| Main Level | 4pc Bathroom | .00 Ft x .00 Ft | ||
| Main Level | Living Room | 23.33 Ft x 11.42 Ft | ||
| Main Level | Primary Bedroom | 14.00 Ft x 9.00 Ft | ||
| Main Level | Bedroom | 10.00 Ft x 7.83 Ft | ||
| Unknown | Bedroom | 13.42 Ft x 9.42 Ft | ||
| Unknown | Other | 14.67 Ft x 13.00 Ft | ||
| Unknown | 3pc Bathroom | .00 Ft x .00 Ft |
https://www.realtor.ca/real-estate/28947780/503-21-street-n-lethbridge-westminster


