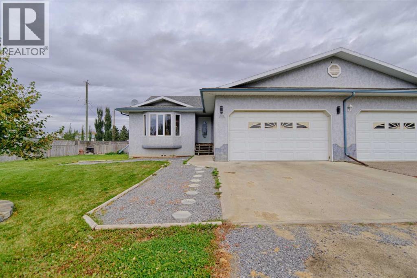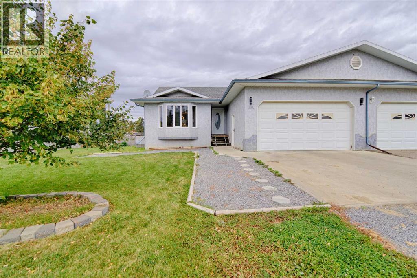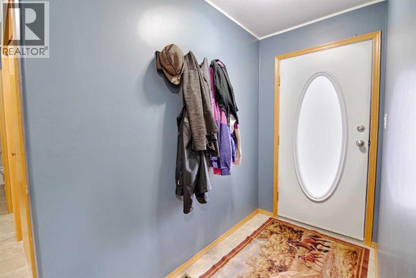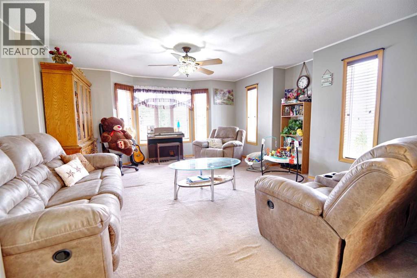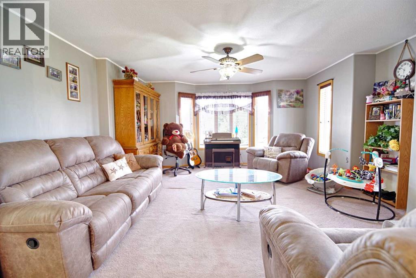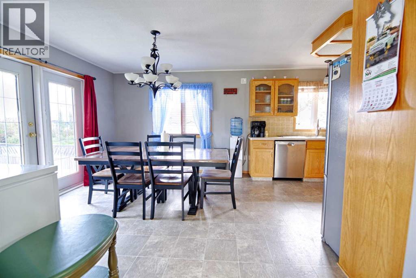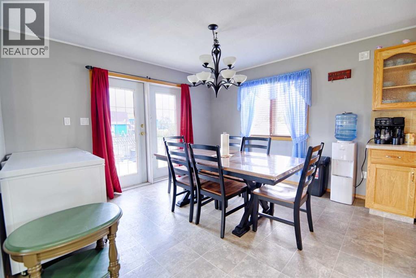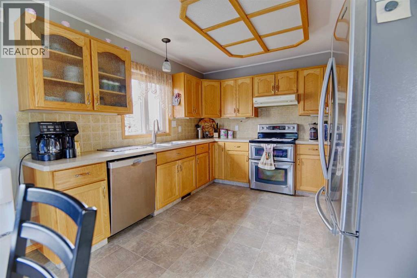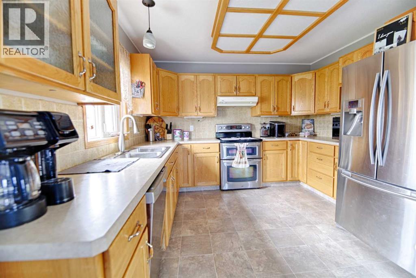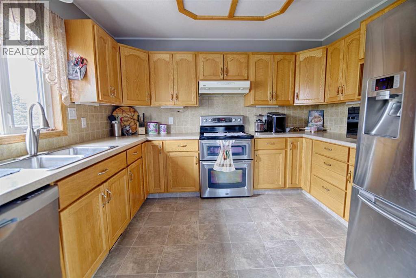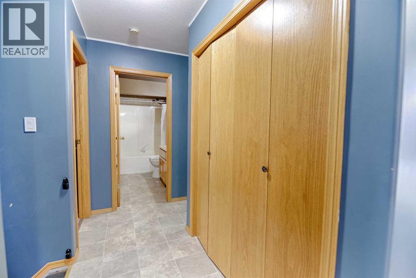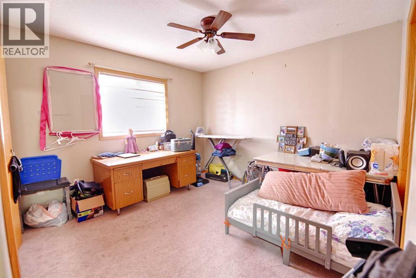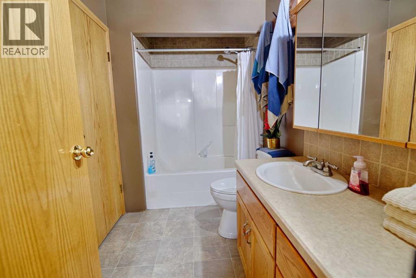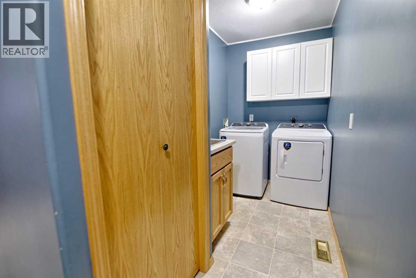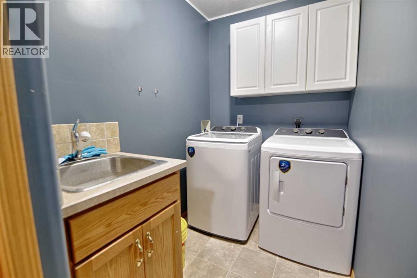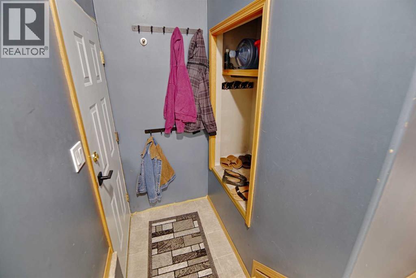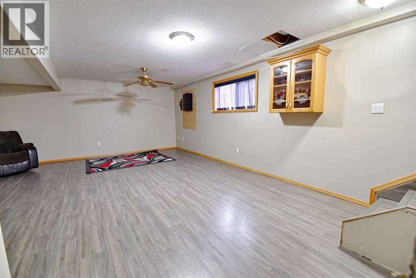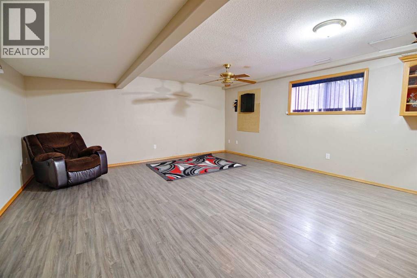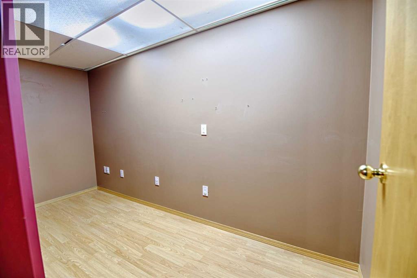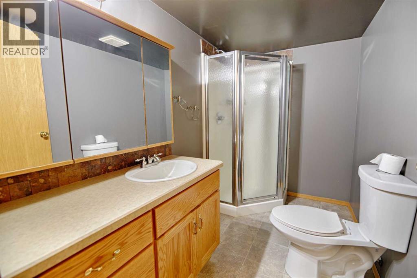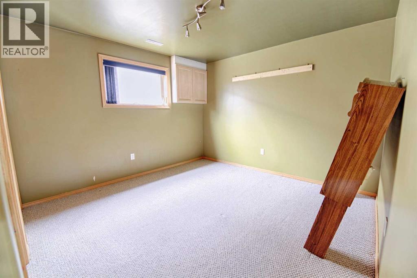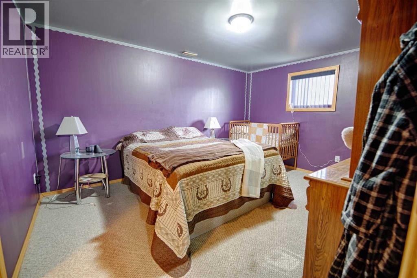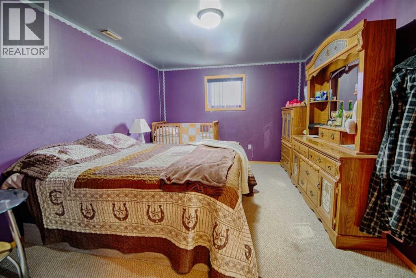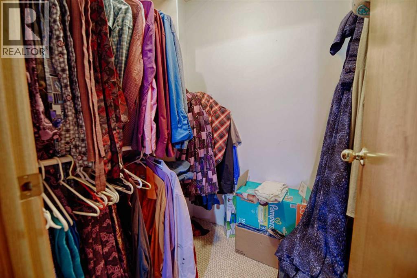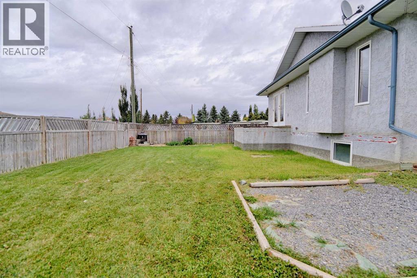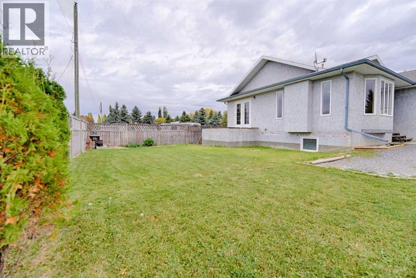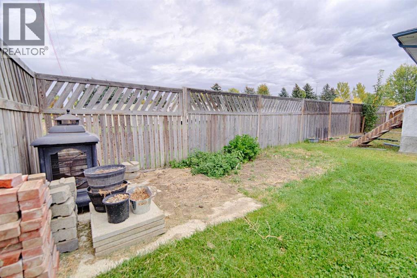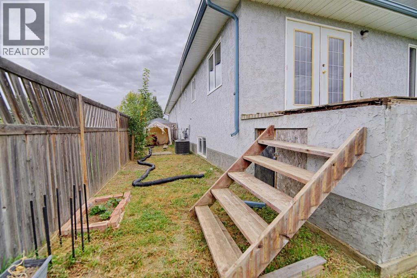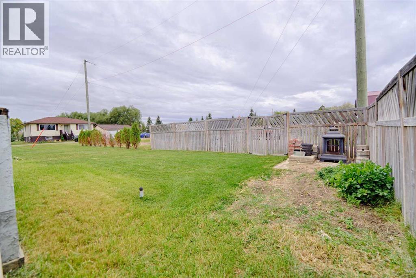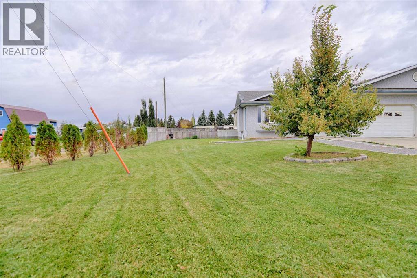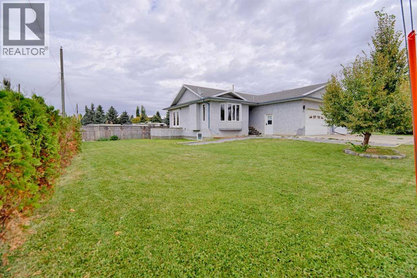406 A Pioneer Crescent Crescent Rolling Hills, Alberta T0J 2S0
Contact Us
Contact us for more information
3 Bedroom
2 Bathroom
1,068 ft2
Bungalow
Central Air Conditioning
Central Heating, Hot Water
$255,000
Welcome to Rolling Hills! This well-kept half duplex offers 3 spacious bedrooms and 2 bathrooms, making it a great choice for families or anyone looking for comfortable small-town living. The home features a bright and functional layout, with plenty of natural light throughout. Outside, you’ll appreciate the nicely sized yard—perfect for kids, pets, or enjoying the outdoors. A heated garage adds extra convenience for those cold Alberta winters. Affordable, practical, and ready for new owners, this property is a must-see if you’re looking for a welcoming community to call home. (id:48985)
Property Details
| MLS® Number | A2262336 |
| Property Type | Single Family |
| Amenities Near By | Golf Course, Schools |
| Community Features | Golf Course Development |
| Features | No Smoking Home |
| Parking Space Total | 1 |
| Plan | 0012153 |
| Structure | None |
Building
| Bathroom Total | 2 |
| Bedrooms Above Ground | 1 |
| Bedrooms Below Ground | 2 |
| Bedrooms Total | 3 |
| Appliances | Refrigerator, Dishwasher, Range, Hood Fan |
| Architectural Style | Bungalow |
| Basement Development | Finished |
| Basement Type | Full (finished) |
| Constructed Date | 2000 |
| Construction Style Attachment | Semi-detached |
| Cooling Type | Central Air Conditioning |
| Exterior Finish | Stucco |
| Flooring Type | Carpeted, Laminate |
| Foundation Type | None |
| Heating Type | Central Heating, Hot Water |
| Stories Total | 1 |
| Size Interior | 1,068 Ft2 |
| Total Finished Area | 1068 Sqft |
| Type | Duplex |
Parking
| Parking Pad | |
| Attached Garage | 1 |
Land
| Acreage | No |
| Fence Type | Partially Fenced |
| Land Amenities | Golf Course, Schools |
| Size Depth | 24.46 M |
| Size Frontage | 22.47 M |
| Size Irregular | 5916.00 |
| Size Total | 5916 Sqft|4,051 - 7,250 Sqft |
| Size Total Text | 5916 Sqft|4,051 - 7,250 Sqft |
| Zoning Description | R-ld |
Rooms
| Level | Type | Length | Width | Dimensions |
|---|---|---|---|---|
| Basement | 3pc Bathroom | 5.50 Ft x 9.00 Ft | ||
| Basement | Primary Bedroom | 11.33 Ft x 14.08 Ft | ||
| Basement | Recreational, Games Room | 17.17 Ft x 21.50 Ft | ||
| Basement | Storage | 5.50 Ft x 12.83 Ft | ||
| Basement | Furnace | 7.33 Ft x 5.92 Ft | ||
| Basement | Bedroom | 11.33 Ft x 13.25 Ft | ||
| Main Level | 4pc Bathroom | 5.83 Ft x 9.75 Ft | ||
| Main Level | Bedroom | 11.25 Ft x 13.33 Ft | ||
| Main Level | Dining Room | 12.42 Ft x 12.00 Ft | ||
| Main Level | Kitchen | 11.25 Ft x 9.42 Ft | ||
| Main Level | Laundry Room | 5.25 Ft x 10.08 Ft | ||
| Main Level | Living Room | 17.58 Ft x 16.50 Ft |
https://www.realtor.ca/real-estate/28953475/406-a-pioneer-crescent-crescent-rolling-hills


