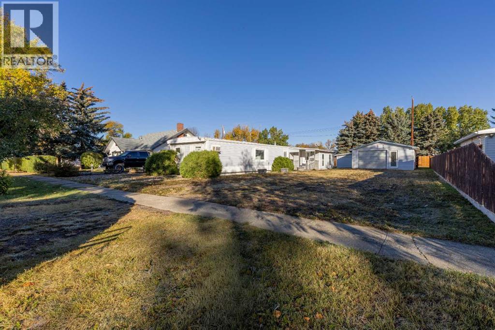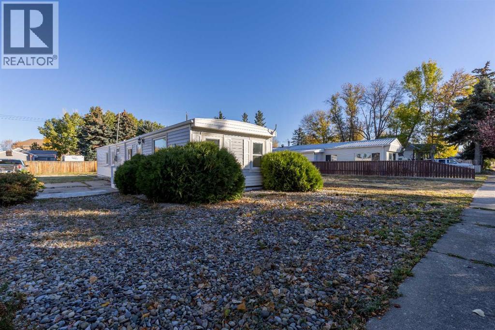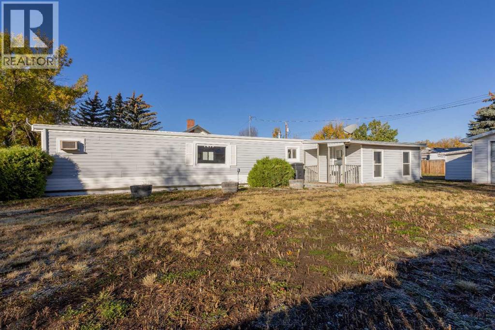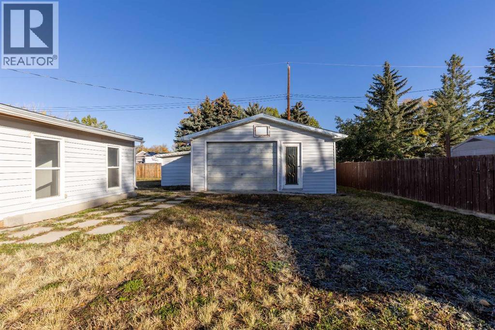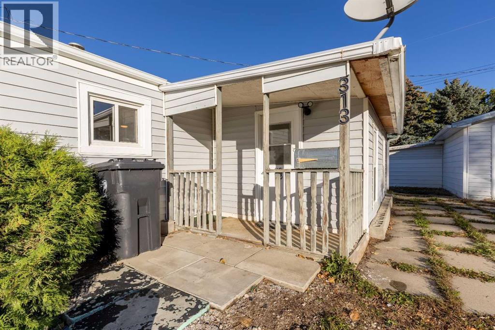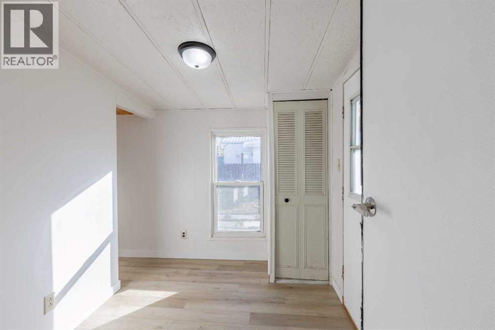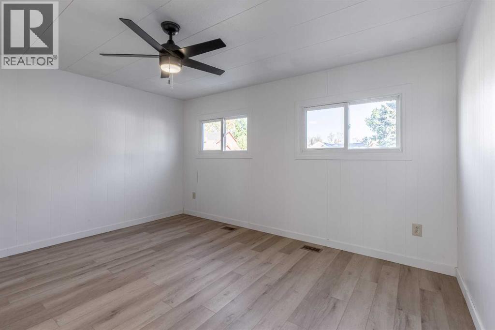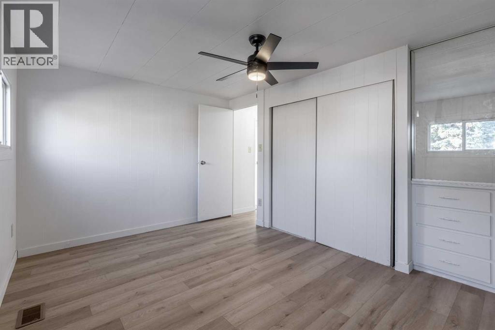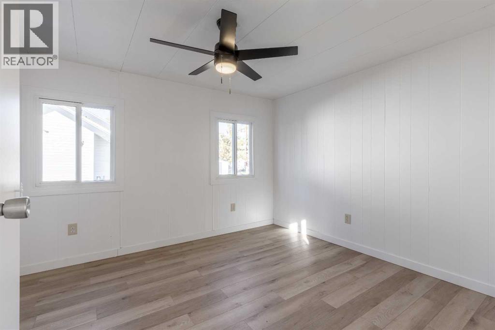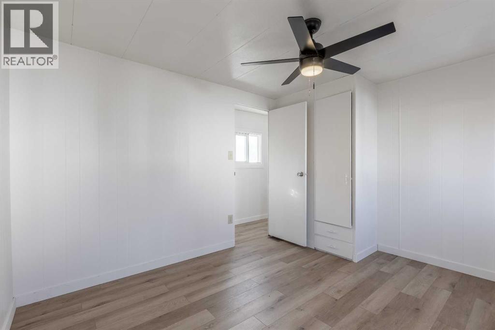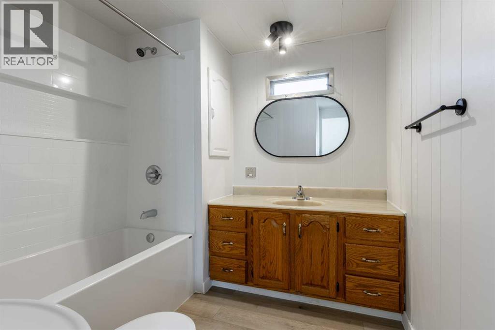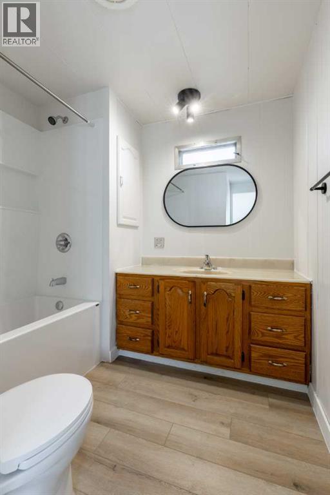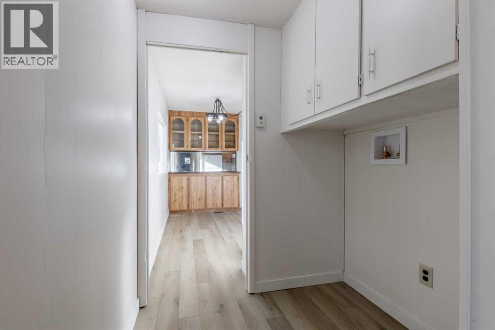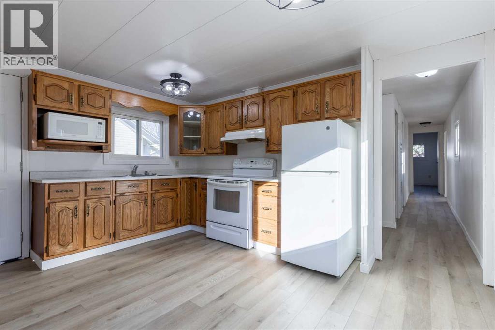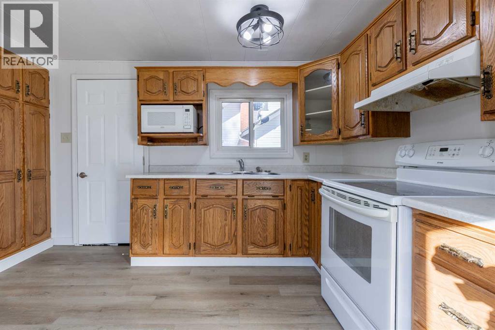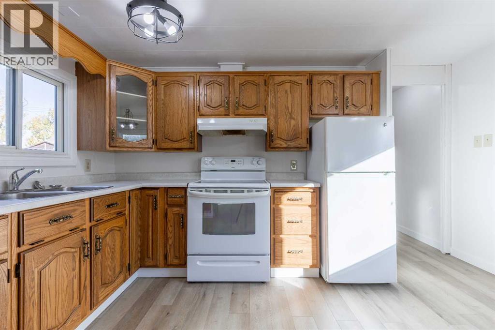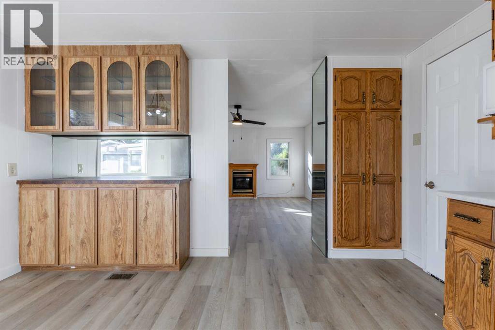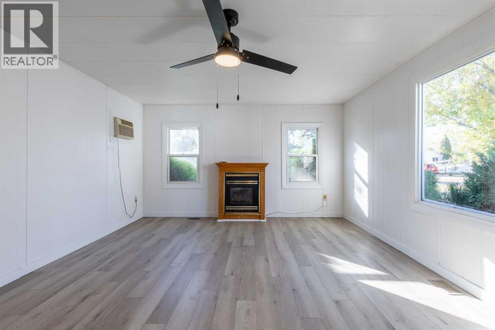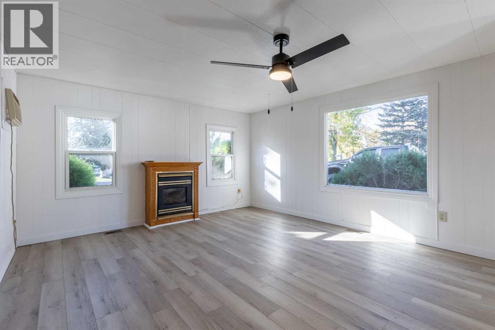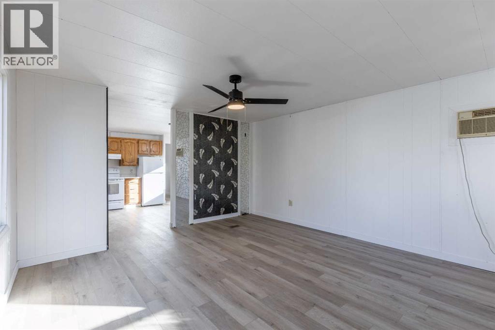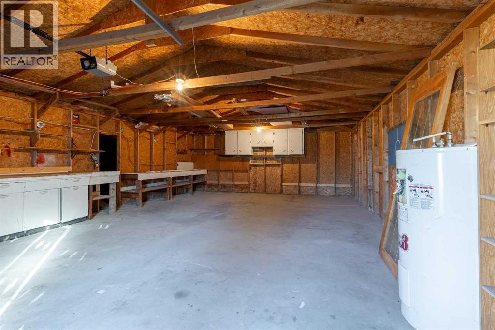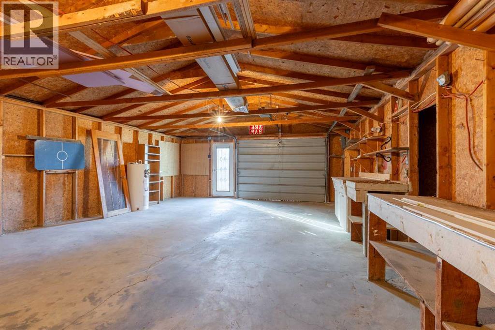2 Bedroom
1 Bathroom
1,013 ft2
Mobile Home
None
Forced Air
$199,900
Welcome to this charming 2-bedroom, 1-bath home situated on a spacious triple lot in the peaceful community of Barons! This property has seen many upgrades and renovations including fresh paint, new flooring, updated baseboards, and modern light fixtures, giving it a bright and welcoming feel throughout. The home features a large living room complete with a cozy electric fireplace, an open kitchen and dining area perfect for family meals, and a convenient back mud hall for added storage and functionality. You’ll appreciate the wall AC unit that keeps the home cool and comfortable during warmer months. Outside, enjoy the large double detached garage providing plenty of space for vehicles, tools, or hobbies. Located in a beautiful and quiet area of Barons, this property offers small-town serenity with ample room to enjoy the outdoors. Call your favourite REALTOR® to book your showing today! (id:48985)
Property Details
|
MLS® Number
|
A2261371 |
|
Property Type
|
Single Family |
|
Parking Space Total
|
4 |
|
Plan
|
7510ag |
|
Structure
|
Deck |
Building
|
Bathroom Total
|
1 |
|
Bedrooms Above Ground
|
2 |
|
Bedrooms Total
|
2 |
|
Appliances
|
Refrigerator, Window/sleeve Air Conditioner, Stove |
|
Architectural Style
|
Mobile Home |
|
Basement Type
|
None |
|
Constructed Date
|
1978 |
|
Construction Style Attachment
|
Detached |
|
Cooling Type
|
None |
|
Exterior Finish
|
Vinyl Siding |
|
Flooring Type
|
Linoleum |
|
Foundation Type
|
Piled |
|
Heating Type
|
Forced Air |
|
Stories Total
|
1 |
|
Size Interior
|
1,013 Ft2 |
|
Total Finished Area
|
1012.91 Sqft |
|
Type
|
Manufactured Home |
Parking
Land
|
Acreage
|
No |
|
Fence Type
|
Fence |
|
Size Depth
|
34.9 M |
|
Size Frontage
|
22.86 M |
|
Size Irregular
|
0.20 |
|
Size Total
|
0.2 Ac|7,251 - 10,889 Sqft |
|
Size Total Text
|
0.2 Ac|7,251 - 10,889 Sqft |
|
Zoning Description
|
R |
Rooms
| Level |
Type |
Length |
Width |
Dimensions |
|
Main Level |
4pc Bathroom |
|
|
10.08 Ft x 7.17 Ft |
|
Main Level |
Bedroom |
|
|
10.08 Ft x 11.83 Ft |
|
Main Level |
Foyer |
|
|
9.25 Ft x 7.58 Ft |
|
Main Level |
Kitchen |
|
|
13.33 Ft x 11.75 Ft |
|
Main Level |
Living Room |
|
|
13.33 Ft x 16.08 Ft |
|
Main Level |
Other |
|
|
9.25 Ft x 7.58 Ft |
|
Main Level |
Primary Bedroom |
|
|
13.42 Ft x 11.50 Ft |
https://www.realtor.ca/real-estate/28965685/313-noble-street-barons



