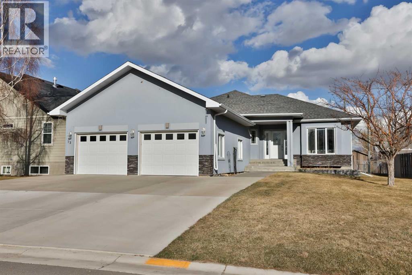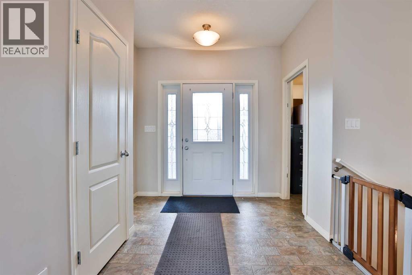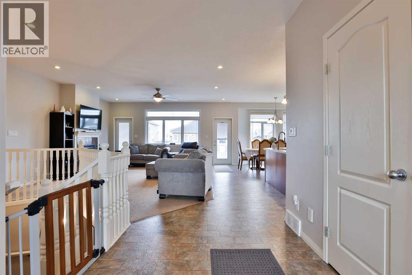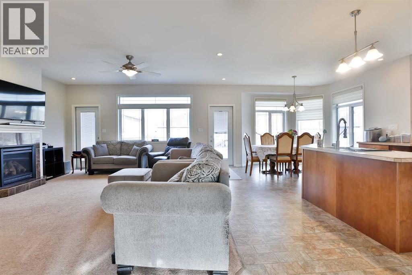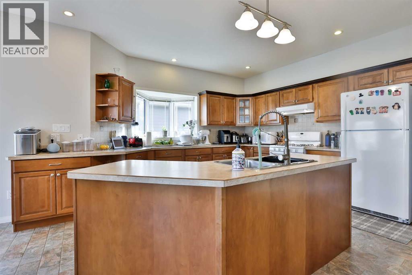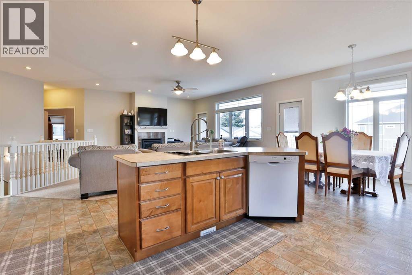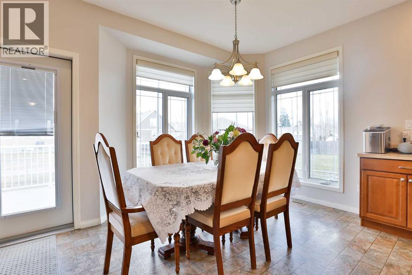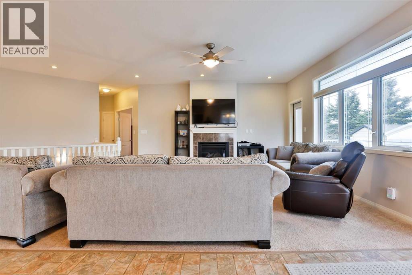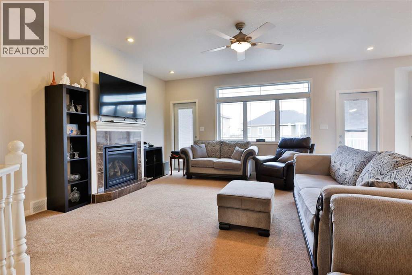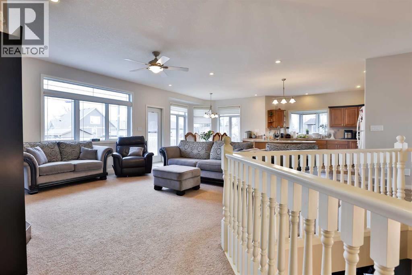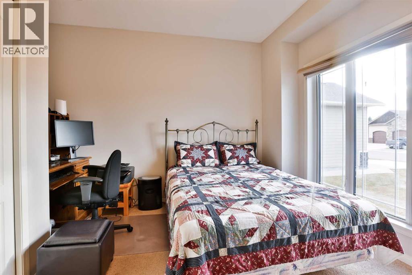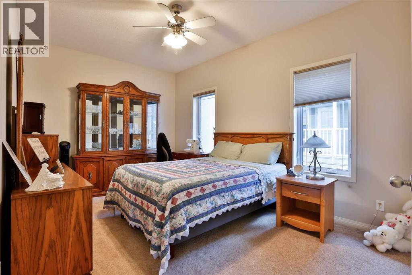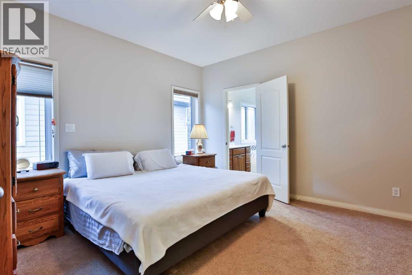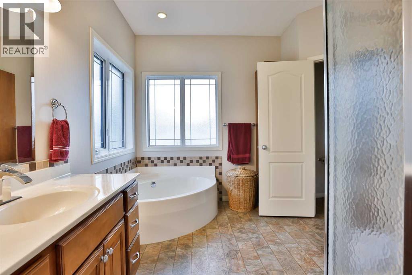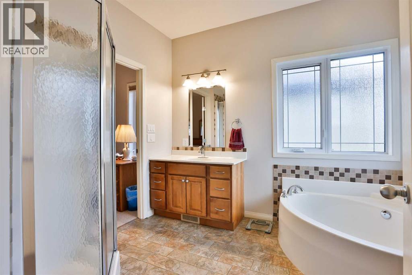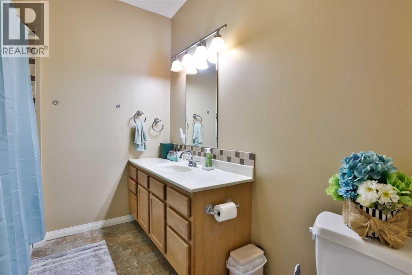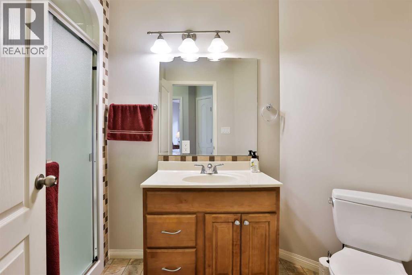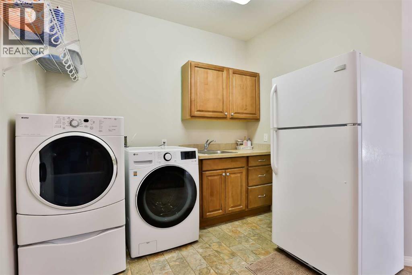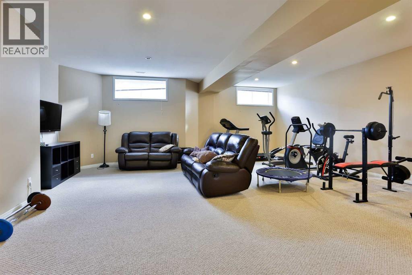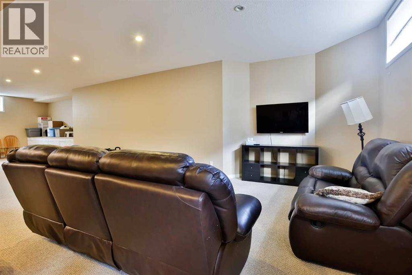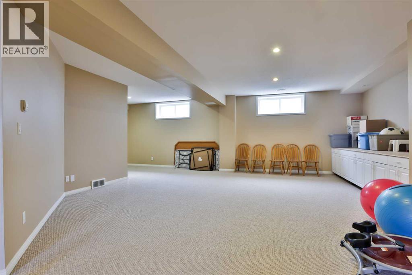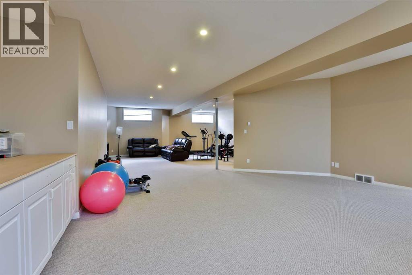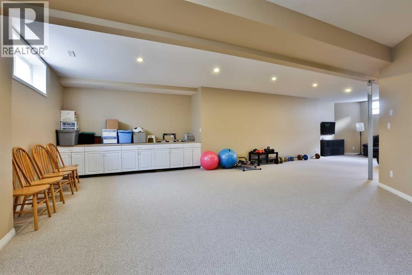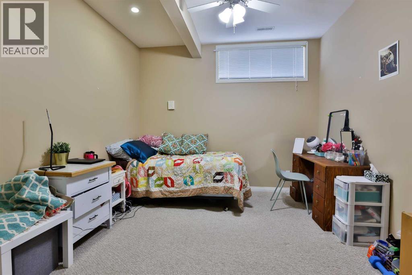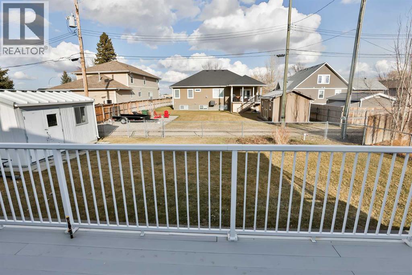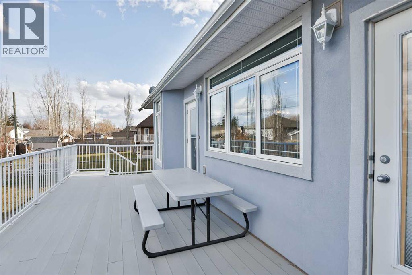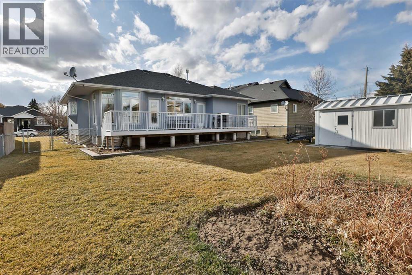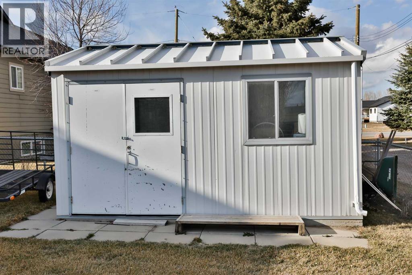4 Bedroom
3 Bathroom
1,723 ft2
Bungalow
Fireplace
Central Air Conditioning
Forced Air, In Floor Heating
Landscaped
$535,000
Welcome to Magrath — where small-town charm meets peaceful, spacious living! Just 30 minutes from Lethbridge and about an hour from Waterton and the mountains, this home offers the perfect blend of comfort, space, and community.Inside, you’ll find a bright main floor with three bedrooms, main-floor laundry, and an inviting open-concept kitchen, dining, and living area featuring a cozy gas fireplace. Whether you’re hosting or enjoying a quiet evening at home, this space feels warm and welcoming.The finished basement adds versatility with a large family room, fourth bedroom, full bathroom, and the potential for a fifth bedroom, office, or home gym.Set on an extra-large lot, there’s room to relax, garden, or play — plus a double heated garage and outdoor storage for all your projects and hobbies.If you’re looking for a move-in ready home in a peaceful community where you’ll truly love where you live, this is the one to see. (id:48985)
Property Details
|
MLS® Number
|
A2263041 |
|
Property Type
|
Single Family |
|
Amenities Near By
|
Schools, Shopping |
|
Features
|
Gas Bbq Hookup |
|
Parking Space Total
|
4 |
|
Plan
|
0810842 |
|
Structure
|
Deck |
Building
|
Bathroom Total
|
3 |
|
Bedrooms Above Ground
|
3 |
|
Bedrooms Below Ground
|
1 |
|
Bedrooms Total
|
4 |
|
Appliances
|
Refrigerator, Dishwasher, Stove, Hood Fan, Window Coverings, Garage Door Opener, Washer & Dryer |
|
Architectural Style
|
Bungalow |
|
Basement Development
|
Finished |
|
Basement Type
|
Full (finished) |
|
Constructed Date
|
2008 |
|
Construction Material
|
Wood Frame |
|
Construction Style Attachment
|
Detached |
|
Cooling Type
|
Central Air Conditioning |
|
Exterior Finish
|
Stone, Stucco |
|
Fireplace Present
|
Yes |
|
Fireplace Total
|
1 |
|
Flooring Type
|
Carpeted, Linoleum |
|
Foundation Type
|
Poured Concrete |
|
Heating Type
|
Forced Air, In Floor Heating |
|
Stories Total
|
1 |
|
Size Interior
|
1,723 Ft2 |
|
Total Finished Area
|
1723 Sqft |
|
Type
|
House |
Parking
|
Attached Garage
|
2 |
|
Other
|
|
|
Parking Pad
|
|
Land
|
Acreage
|
No |
|
Fence Type
|
Fence |
|
Land Amenities
|
Schools, Shopping |
|
Landscape Features
|
Landscaped |
|
Size Depth
|
43.19 M |
|
Size Frontage
|
20.12 M |
|
Size Irregular
|
9339.00 |
|
Size Total
|
9339 Sqft|7,251 - 10,889 Sqft |
|
Size Total Text
|
9339 Sqft|7,251 - 10,889 Sqft |
|
Zoning Description
|
Residential |
Rooms
| Level |
Type |
Length |
Width |
Dimensions |
|
Basement |
4pc Bathroom |
|
|
Measurements not available |
|
Basement |
Bedroom |
|
|
10.75 Ft x 19.92 Ft |
|
Basement |
Family Room |
|
|
33.00 Ft x 44.00 Ft |
|
Basement |
Storage |
|
|
8.50 Ft x 13.58 Ft |
|
Main Level |
3pc Bathroom |
|
|
Measurements not available |
|
Main Level |
4pc Bathroom |
|
|
Measurements not available |
|
Main Level |
Bedroom |
|
|
12.08 Ft x 10.75 Ft |
|
Main Level |
Bedroom |
|
|
15.17 Ft x 10.42 Ft |
|
Main Level |
Dining Room |
|
|
11.17 Ft x 9.92 Ft |
|
Main Level |
Eat In Kitchen |
|
|
12.83 Ft x 14.08 Ft |
|
Main Level |
Laundry Room |
|
|
13.67 Ft x 14.08 Ft |
|
Main Level |
Living Room |
|
|
26.33 Ft x 18.17 Ft |
|
Main Level |
Primary Bedroom |
|
|
12.75 Ft x 13.83 Ft |
https://www.realtor.ca/real-estate/28965628/73n-2a-street-magrath


