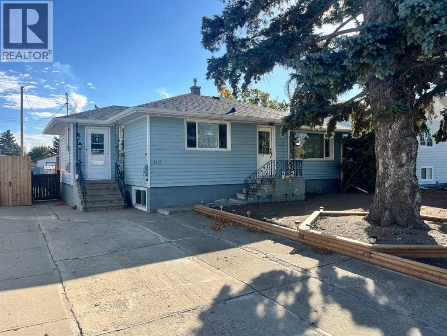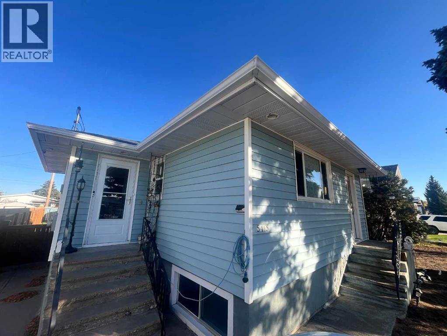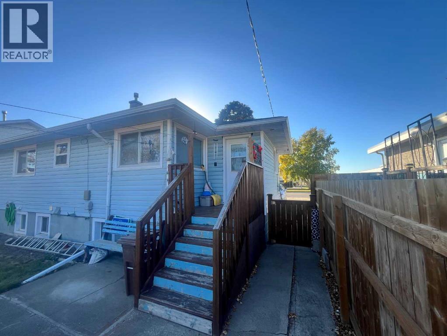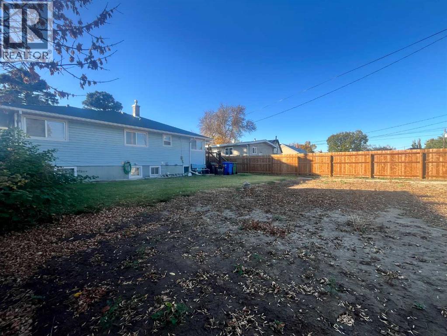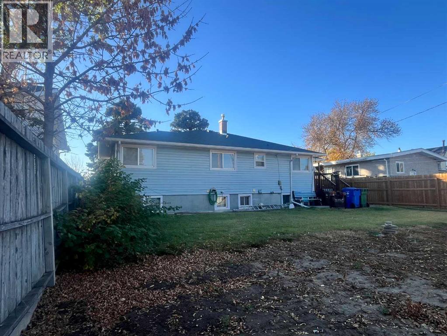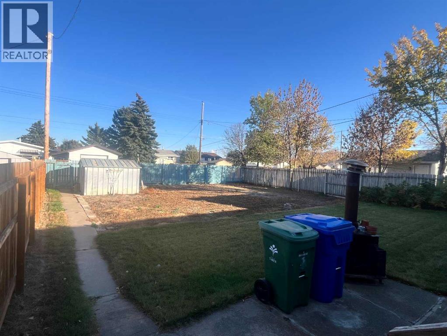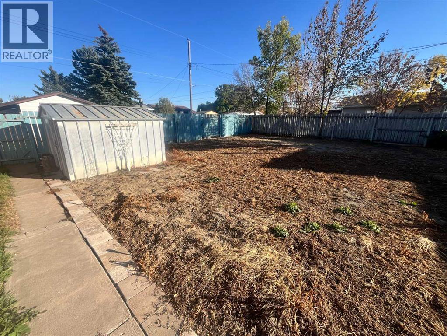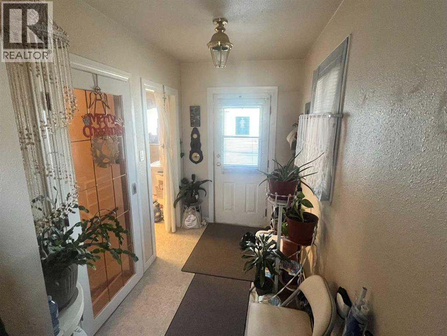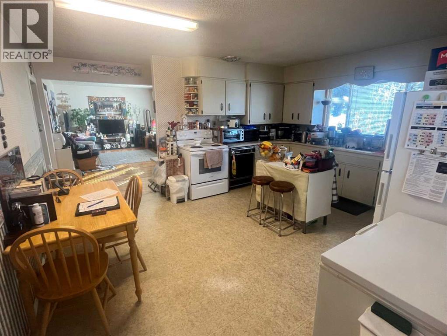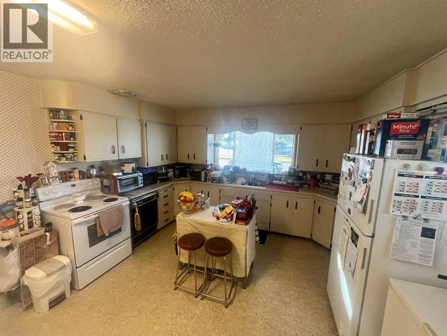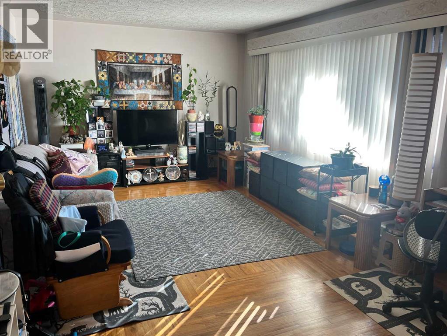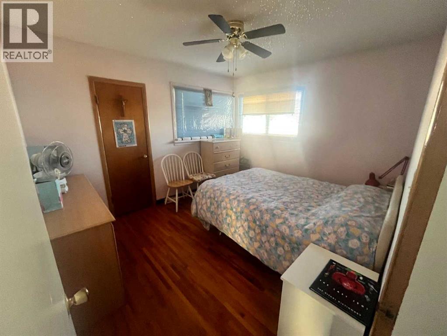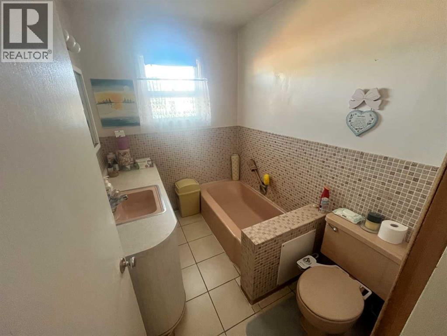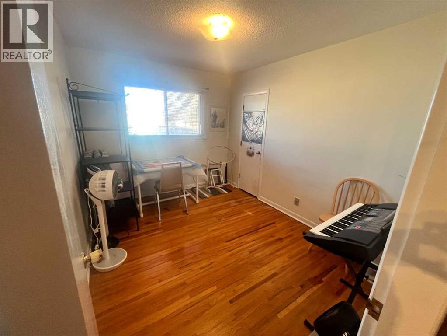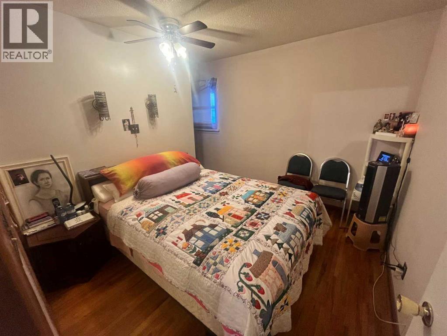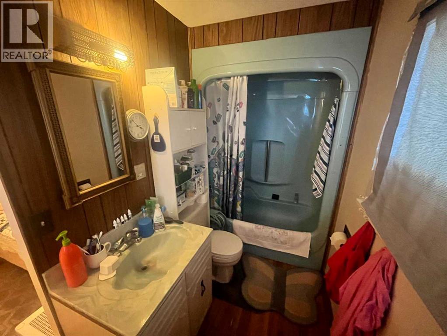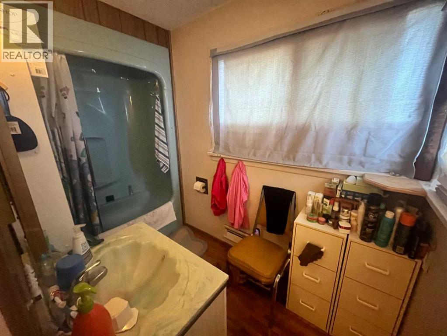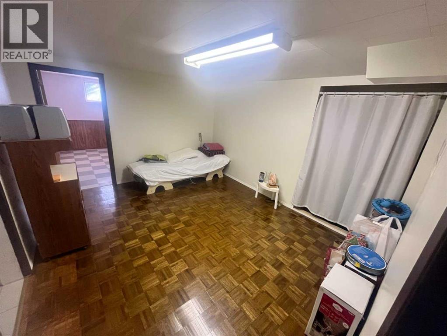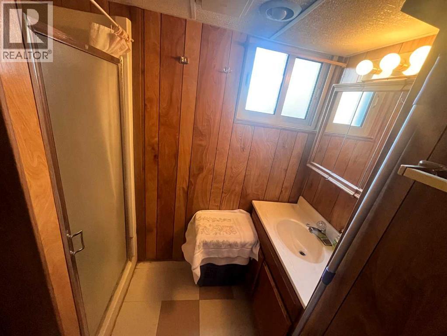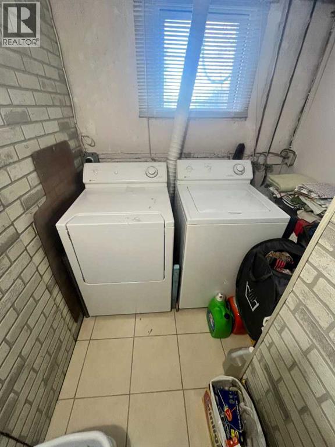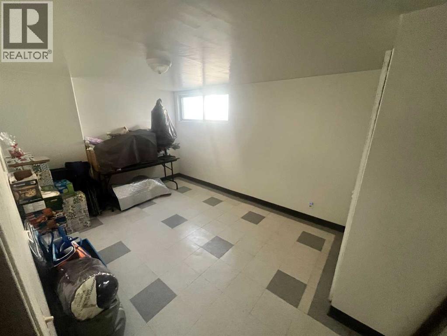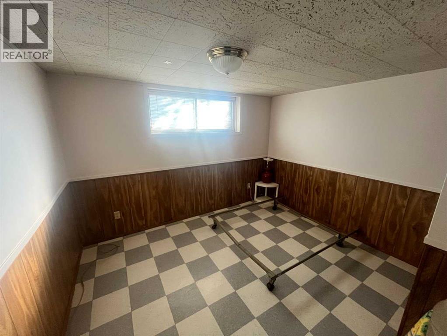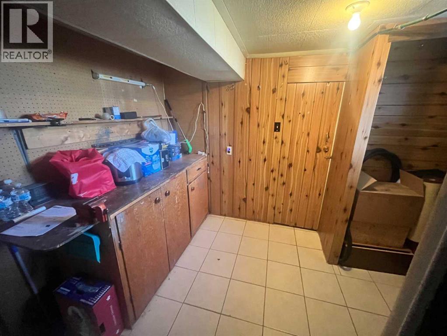5413 56 Street Taber, Alberta T1G 1L8
Contact Us
Contact us for more information
5 Bedroom
3 Bathroom
1,252 ft2
Bungalow
Fireplace
None
Forced Air
Garden Area
$324,900
This spacious 1,252 sq ft bungalow offers incredible versatility with 5 bedrooms and 3 full bathrooms, making it ideal for extended families. Nestled on a mature and fully fenced lot, this home combines classic character with functional space, featuring a bright main level, generous kitchen. this home has been well taken care of. Located in a established neighborhood close to schools, parks, and amenities. Whether you're looking to move in, rent out, or reimagine—this property is full of potential! (id:48985)
Property Details
| MLS® Number | A2262642 |
| Property Type | Single Family |
| Amenities Near By | Park, Playground, Recreation Nearby, Schools |
| Parking Space Total | 2 |
| Plan | 5365 |
| Structure | Deck |
Building
| Bathroom Total | 3 |
| Bedrooms Above Ground | 3 |
| Bedrooms Below Ground | 2 |
| Bedrooms Total | 5 |
| Architectural Style | Bungalow |
| Basement Development | Finished |
| Basement Type | Full (finished) |
| Constructed Date | 1955 |
| Construction Material | Poured Concrete |
| Construction Style Attachment | Detached |
| Cooling Type | None |
| Exterior Finish | Concrete, Vinyl Siding |
| Fireplace Present | Yes |
| Fireplace Total | 1 |
| Flooring Type | Hardwood, Linoleum, Tile |
| Foundation Type | Poured Concrete |
| Heating Fuel | Natural Gas |
| Heating Type | Forced Air |
| Stories Total | 1 |
| Size Interior | 1,252 Ft2 |
| Total Finished Area | 1252 Sqft |
| Type | House |
Parking
| Concrete | |
| Other |
Land
| Acreage | No |
| Fence Type | Fence |
| Land Amenities | Park, Playground, Recreation Nearby, Schools |
| Landscape Features | Garden Area |
| Size Depth | 38.1 M |
| Size Frontage | 17.98 M |
| Size Irregular | 7375.00 |
| Size Total | 7375 Sqft|7,251 - 10,889 Sqft |
| Size Total Text | 7375 Sqft|7,251 - 10,889 Sqft |
| Zoning Description | R-2 |
Rooms
| Level | Type | Length | Width | Dimensions |
|---|---|---|---|---|
| Basement | Bedroom | 15.25 Ft x 9.58 Ft | ||
| Basement | Bedroom | 11.08 Ft x 10.67 Ft | ||
| Basement | Living Room | 13.67 Ft x 14.67 Ft | ||
| Basement | 3pc Bathroom | Measurements not available | ||
| Basement | Other | 8.92 Ft x 9.58 Ft | ||
| Main Level | Living Room | 18.83 Ft x 11.83 Ft | ||
| Main Level | Bedroom | 11.50 Ft x 10.00 Ft | ||
| Main Level | 3pc Bathroom | Measurements not available | ||
| Main Level | Bedroom | 11.42 Ft x 9.00 Ft | ||
| Main Level | Primary Bedroom | 10.17 Ft x 9.50 Ft | ||
| Main Level | 4pc Bathroom | Measurements not available | ||
| Main Level | Other | 15.83 Ft x 15.83 Ft | ||
| Main Level | Other | 13.08 Ft x 5.58 Ft |
https://www.realtor.ca/real-estate/28972561/5413-56-street-taber


