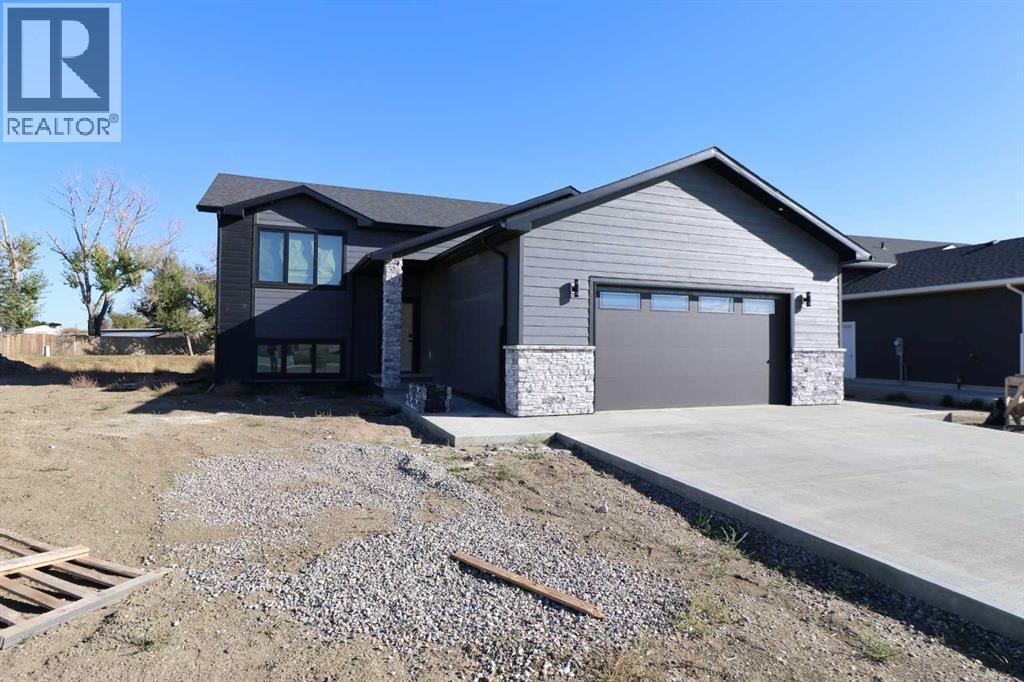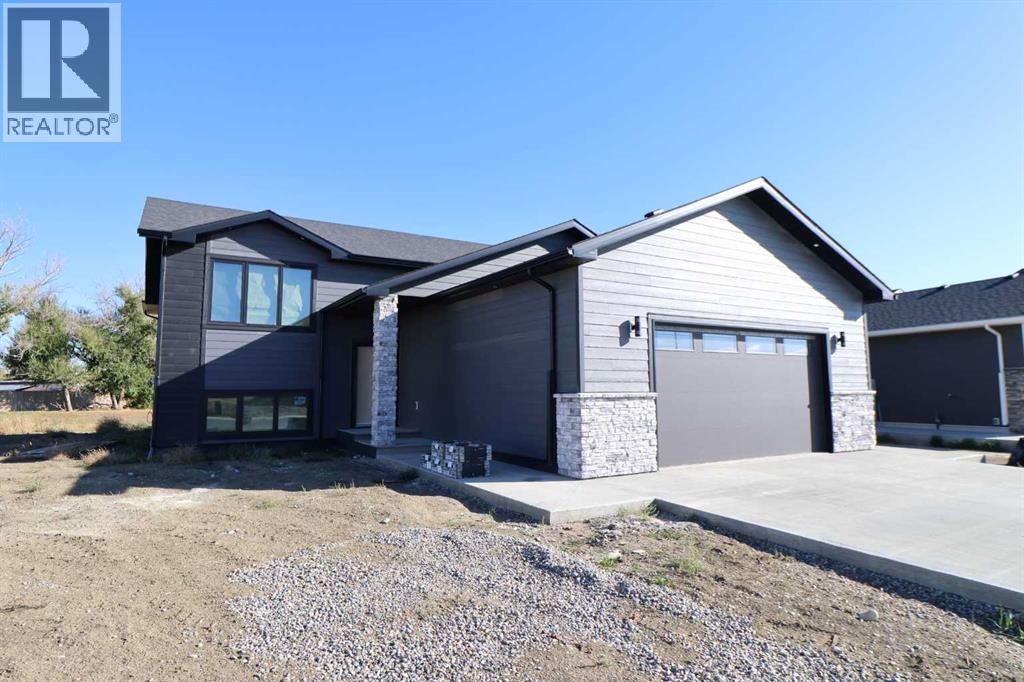329 9 St Picture Butte, Alberta T0K 1V0
Contact Us
Contact us for more information
5 Bedroom
3 Bathroom
1,452 ft2
Bi-Level
Central Air Conditioning
Forced Air
$550,000
Wow check out this large new home in the newest subdivision in Picture Butte! This home features 5 bedrooms, 3 bathrooms, an attached 25x25 garage! The open layout gives a lot of options on how to set up you're new home with your personal touch! The kitchen is made with high quality plywood drawers and tall cabinets matching throughout the house. Please call your favorite realtor today! (id:48985)
Property Details
| MLS® Number | A2264020 |
| Property Type | Single Family |
| Amenities Near By | Park, Playground, Schools |
| Features | Pvc Window, Level |
| Parking Space Total | 4 |
| Plan | 1513407 |
| Structure | Deck |
Building
| Bathroom Total | 3 |
| Bedrooms Above Ground | 3 |
| Bedrooms Below Ground | 2 |
| Bedrooms Total | 5 |
| Appliances | Refrigerator, Dishwasher, Stove, Washer & Dryer |
| Architectural Style | Bi-level |
| Basement Development | Finished |
| Basement Type | Full (finished) |
| Constructed Date | 2025 |
| Construction Material | Poured Concrete, Wood Frame |
| Construction Style Attachment | Detached |
| Cooling Type | Central Air Conditioning |
| Exterior Finish | Brick, Composite Siding, Concrete |
| Flooring Type | Carpeted, Vinyl Plank |
| Foundation Type | Poured Concrete |
| Heating Type | Forced Air |
| Stories Total | 1 |
| Size Interior | 1,452 Ft2 |
| Total Finished Area | 1452 Sqft |
| Type | House |
Parking
| Attached Garage | 2 |
Land
| Acreage | No |
| Fence Type | Not Fenced |
| Land Amenities | Park, Playground, Schools |
| Size Depth | 37.72 M |
| Size Frontage | 15.24 M |
| Size Irregular | 7053.00 |
| Size Total | 7053 Sqft|4,051 - 7,250 Sqft |
| Size Total Text | 7053 Sqft|4,051 - 7,250 Sqft |
| Zoning Description | Res |
Rooms
| Level | Type | Length | Width | Dimensions |
|---|---|---|---|---|
| Basement | Laundry Room | 7.50 Ft x 9.42 Ft | ||
| Basement | Family Room | 27.17 Ft x 18.25 Ft | ||
| Basement | Bedroom | 13.00 Ft x 12.17 Ft | ||
| Basement | Bedroom | 12.00 Ft x 12.17 Ft | ||
| Basement | Cold Room | 12.25 Ft x 5.58 Ft | ||
| Basement | 4pc Bathroom | 9.08 Ft x 5.00 Ft | ||
| Lower Level | Other | 6.50 Ft x 9.58 Ft | ||
| Main Level | Kitchen | 14.00 Ft x 12.33 Ft | ||
| Main Level | Dining Room | 10.50 Ft x 14.00 Ft | ||
| Main Level | Living Room | 18.00 Ft x 12.42 Ft | ||
| Main Level | Primary Bedroom | 14.42 Ft x 12.42 Ft | ||
| Main Level | 3pc Bathroom | 10.33 Ft x 7.33 Ft | ||
| Main Level | 4pc Bathroom | 9.00 Ft x 5.00 Ft | ||
| Main Level | Bedroom | 12.00 Ft x 12.42 Ft | ||
| Main Level | Bedroom | 12.00 Ft x 10.42 Ft |
https://www.realtor.ca/real-estate/28981427/329-9-st-picture-butte




