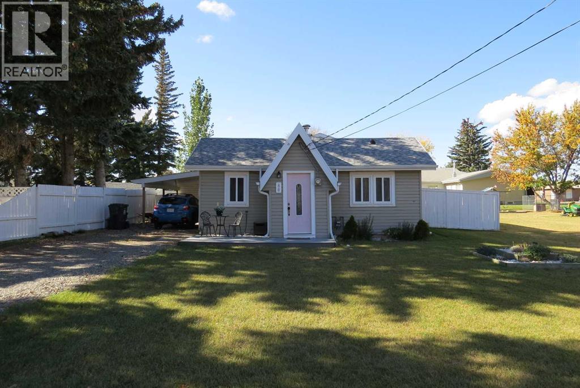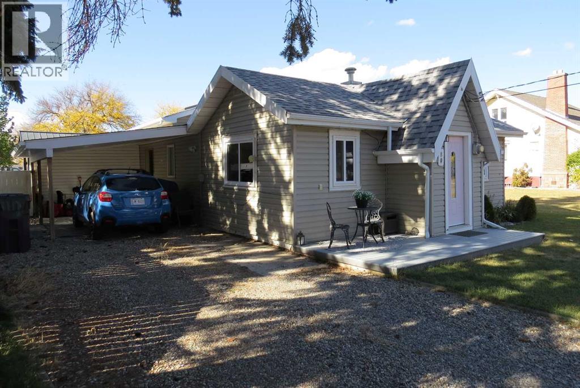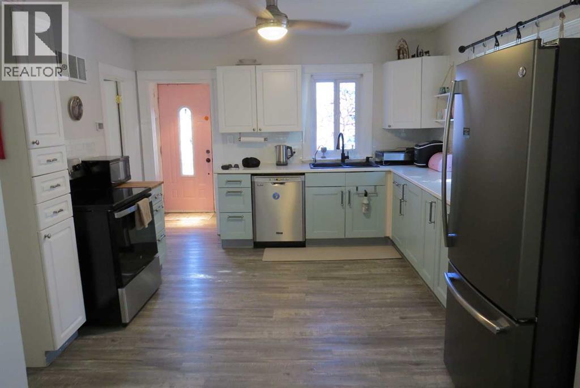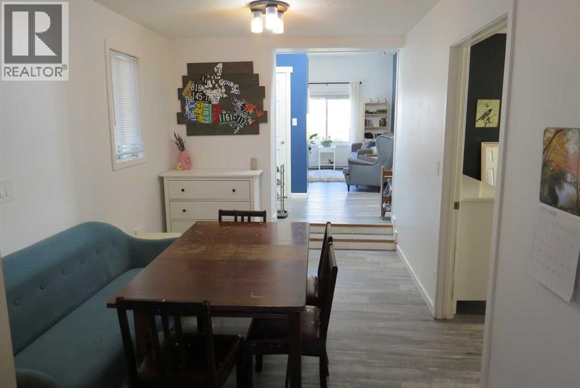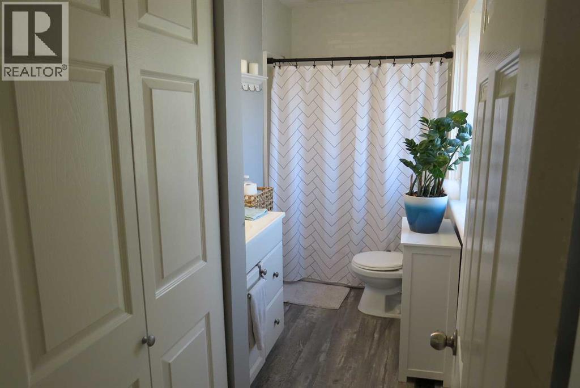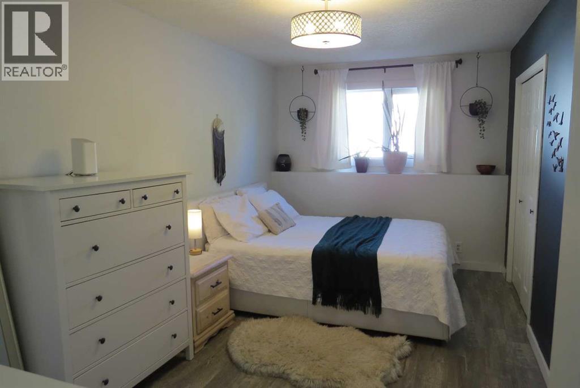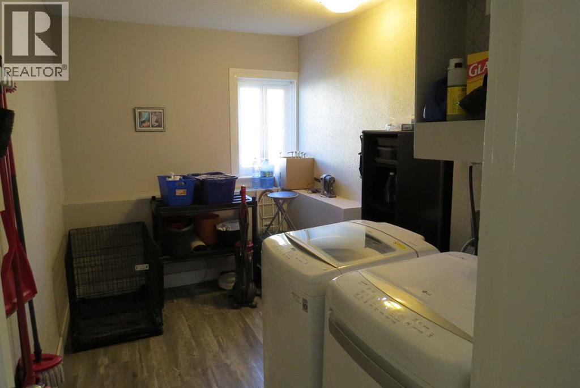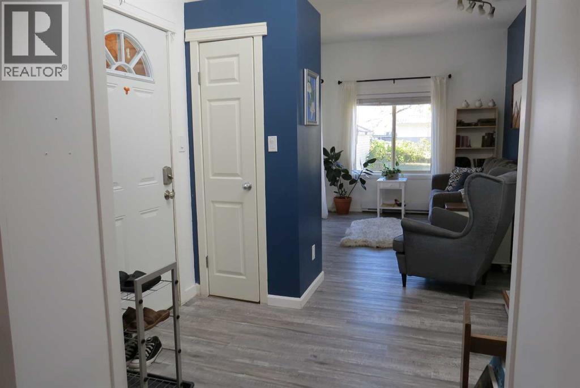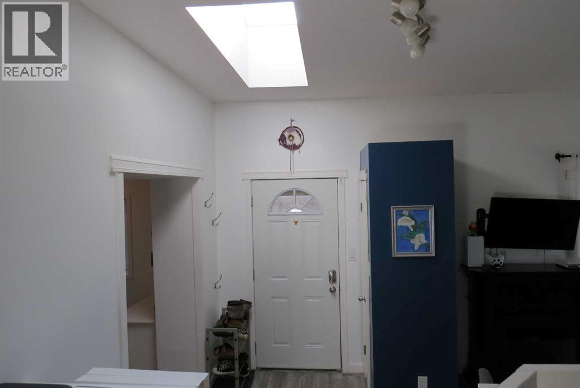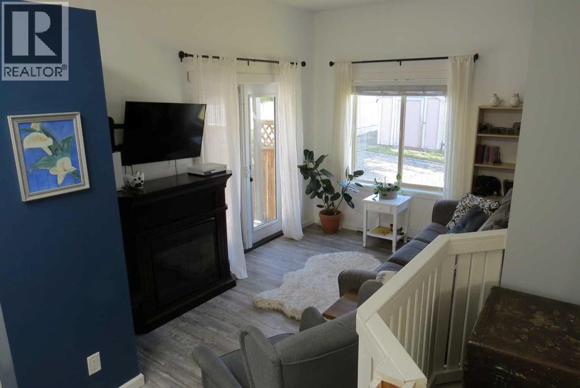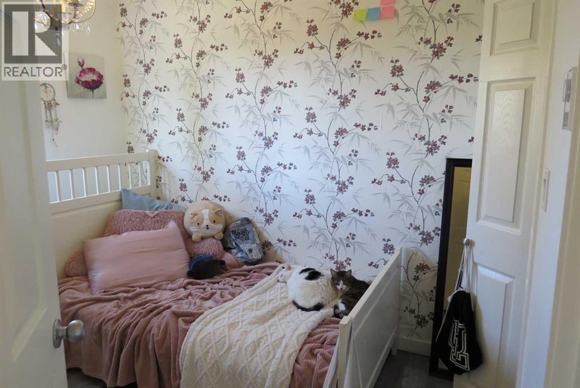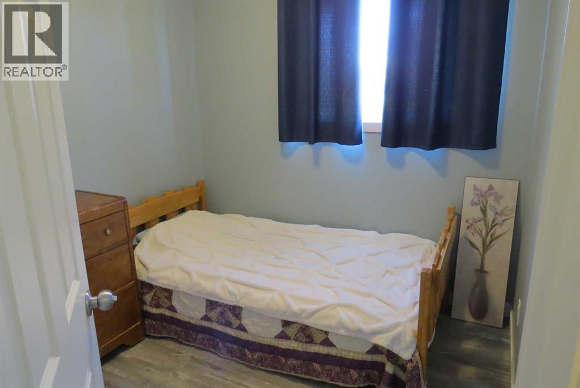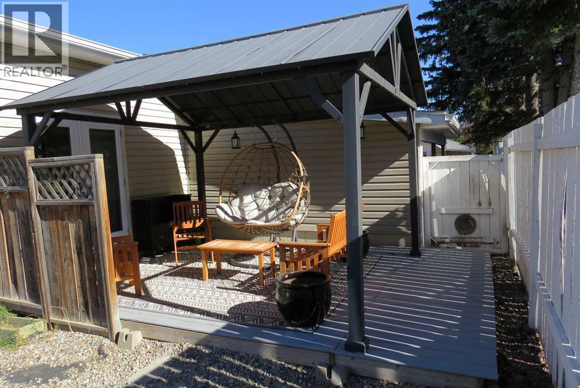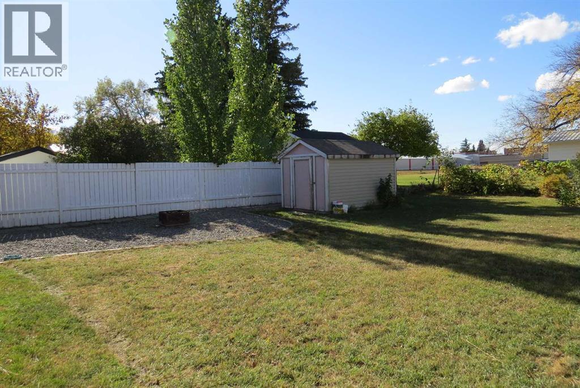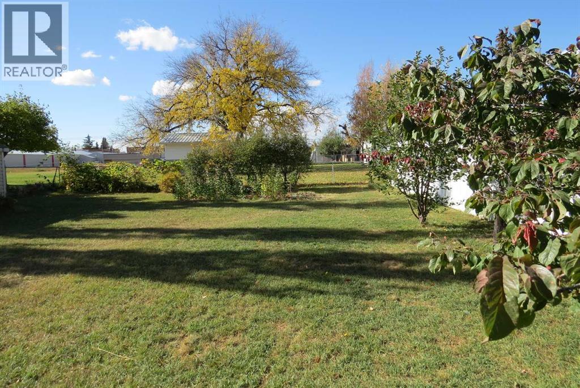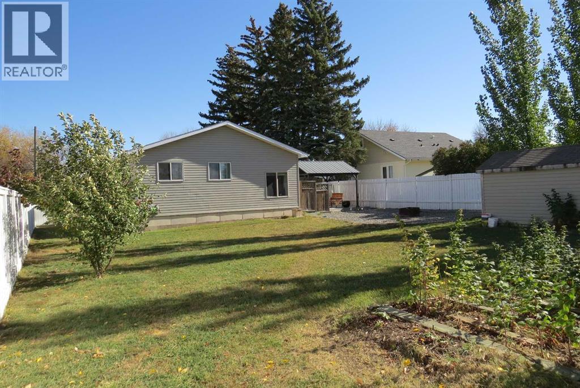80n 100e Raymond, Alberta T0K 2S0
Contact Us
Contact us for more information
3 Bedroom
2 Bathroom
1,175 ft2
Bungalow
Fireplace
None
Forced Air, Other, See Remarks
Fruit Trees
$290,000
This well maintained home offers 3 bedrooms plus a flexible bonus room that works great as a home office, pantry, or playroom. Inside, you'll find newer flooring and appliances, along with 2 full bathrooms. Enjoy both a front and back deck, with the back featuring a pergola that provides relaxing shade. The fully fenced backyard includes a spacious shed, a beautiful garden, and mature fruit trees. A perfect blend of comfort, functionality, and outdoor charm. schedule a viewing with your favorite REALTOR® today! (id:48985)
Property Details
| MLS® Number | A2263766 |
| Property Type | Single Family |
| Amenities Near By | Schools, Shopping |
| Features | Pvc Window, Gazebo |
| Parking Space Total | 3 |
| Plan | 5822ej |
| Structure | Shed |
Building
| Bathroom Total | 2 |
| Bedrooms Above Ground | 3 |
| Bedrooms Total | 3 |
| Appliances | Refrigerator, Dishwasher, Stove, Washer & Dryer |
| Architectural Style | Bungalow |
| Basement Type | Partial |
| Constructed Date | 1932 |
| Construction Material | Wood Frame |
| Construction Style Attachment | Detached |
| Cooling Type | None |
| Exterior Finish | Vinyl Siding |
| Fireplace Present | Yes |
| Fireplace Total | 1 |
| Flooring Type | Vinyl Plank |
| Foundation Type | Wood |
| Heating Fuel | Natural Gas |
| Heating Type | Forced Air, Other, See Remarks |
| Stories Total | 1 |
| Size Interior | 1,175 Ft2 |
| Total Finished Area | 1175 Sqft |
| Type | House |
Parking
| Carport |
Land
| Acreage | No |
| Fence Type | Fence |
| Land Amenities | Schools, Shopping |
| Landscape Features | Fruit Trees |
| Size Depth | 45.72 M |
| Size Frontage | 18.29 M |
| Size Irregular | 9000.00 |
| Size Total | 9000 Sqft|7,251 - 10,889 Sqft |
| Size Total Text | 9000 Sqft|7,251 - 10,889 Sqft |
| Zoning Description | Res |
Rooms
| Level | Type | Length | Width | Dimensions |
|---|---|---|---|---|
| Main Level | Primary Bedroom | 14.42 Ft x 11.42 Ft | ||
| Main Level | 4pc Bathroom | 11.58 Ft x 4.83 Ft | ||
| Main Level | Living Room | 14.17 Ft x 9.50 Ft | ||
| Main Level | Dining Room | 11.75 Ft x 7.92 Ft | ||
| Main Level | Kitchen | 12.58 Ft x 11.08 Ft | ||
| Main Level | Bedroom | 9.50 Ft x 7.17 Ft | ||
| Main Level | Laundry Room | 11.17 Ft x 7.42 Ft | ||
| Main Level | Bedroom | 9.50 Ft x 7.17 Ft | ||
| Main Level | 4pc Bathroom | 6.67 Ft x 9.50 Ft |
https://www.realtor.ca/real-estate/28983251/80n-100e-raymond


