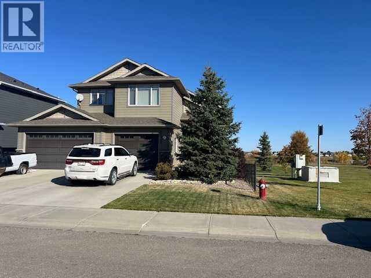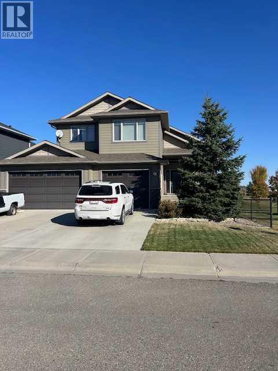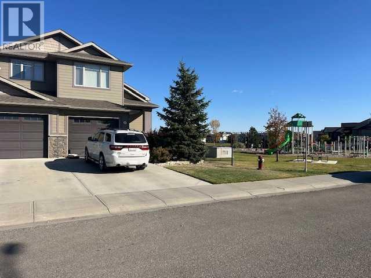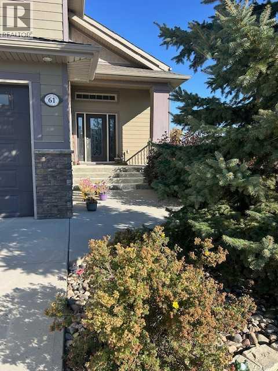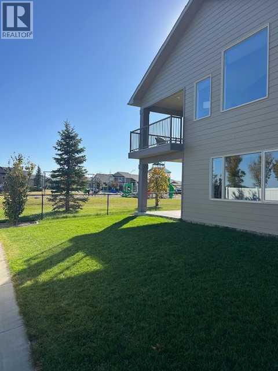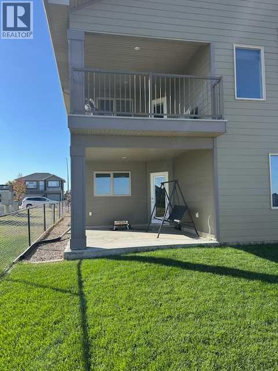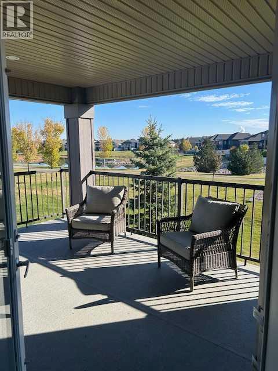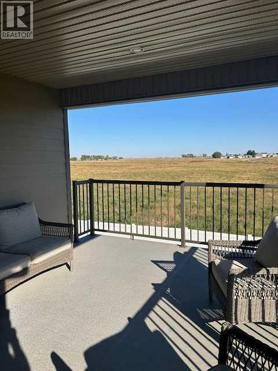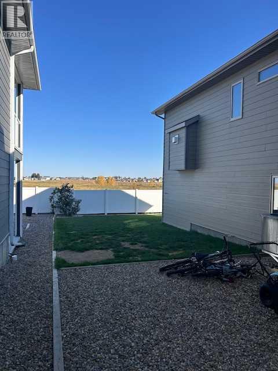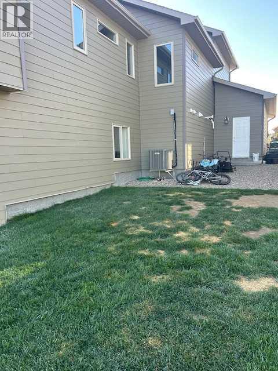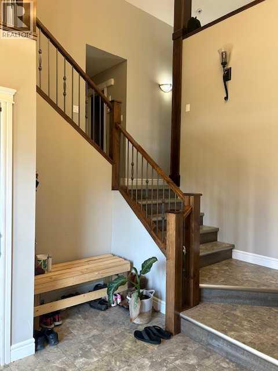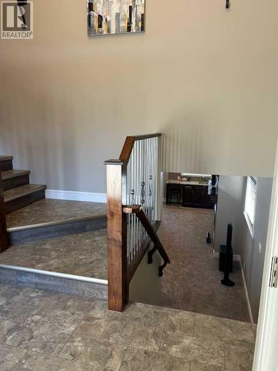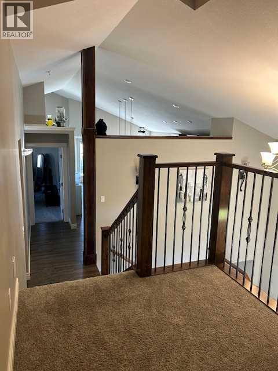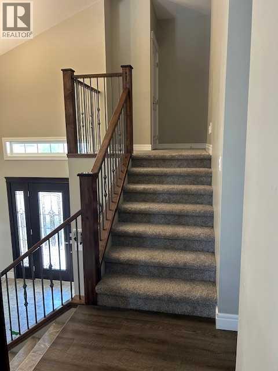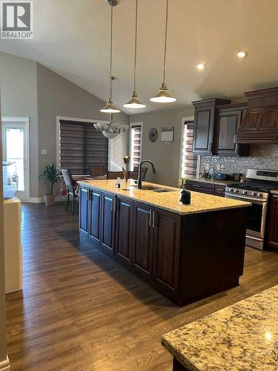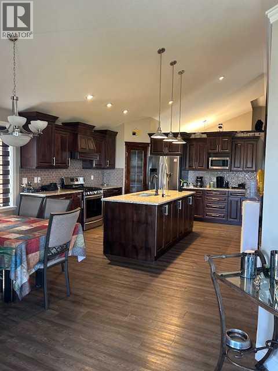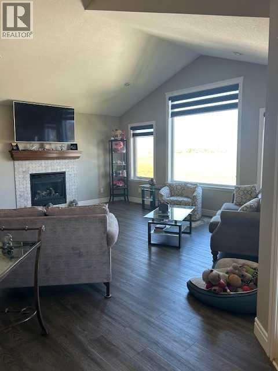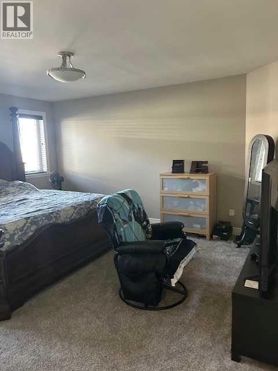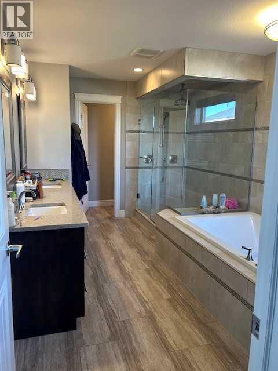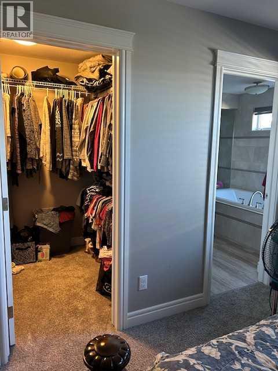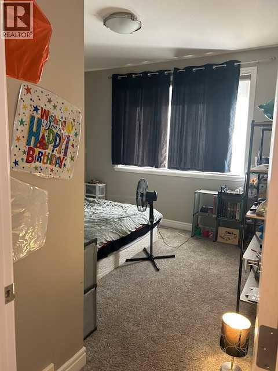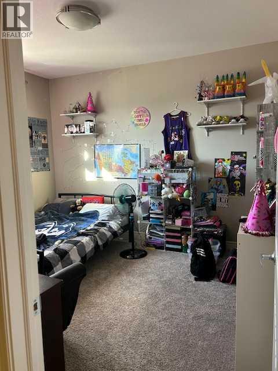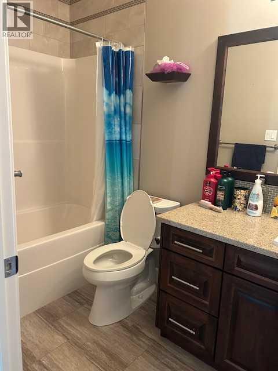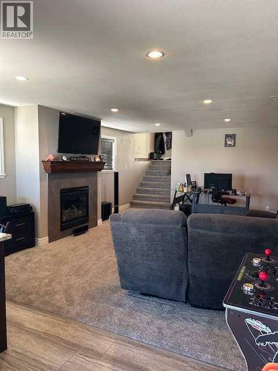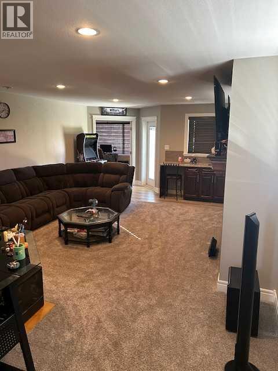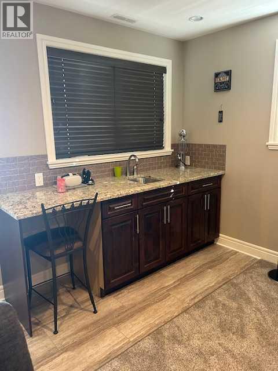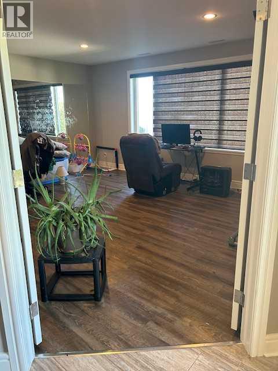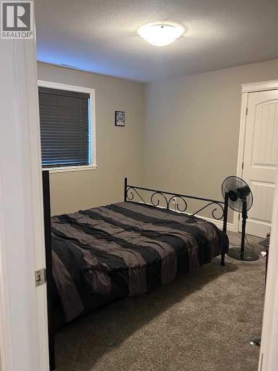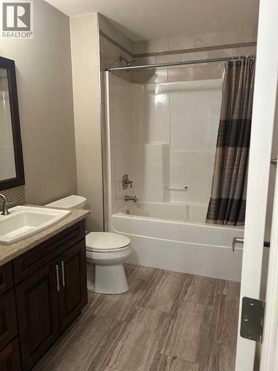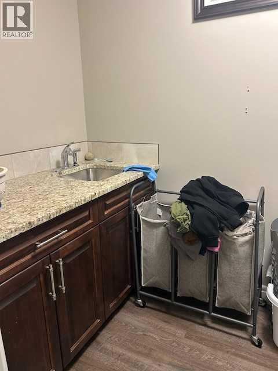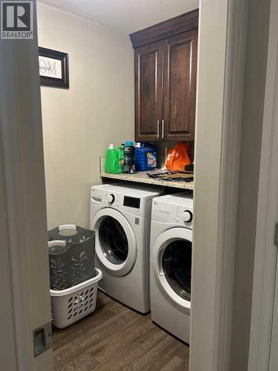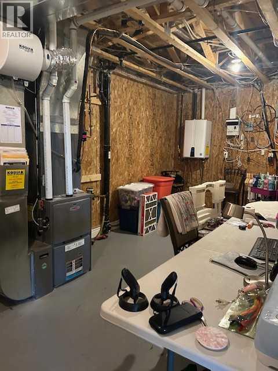5 Bedroom
4 Bathroom
3,114 ft2
Bi-Level
Fireplace
Central Air Conditioning
Forced Air
Landscaped
$645,000
5 bedroom 3.5 bathroom home with triple car garage. Great south facing location with nice view of near by lake from covered deck and park bordering home on east side and open to the north. Home features large entry way, large vaulted ceilings in kitchen with corner pantry, granite countertops, covered deck. Master bedroom has walk-in closet and 5 pc ensuite with large shower and soaker tub. Main floor laundry with cabinets and sink. Large family room in basement features, wet bar and walkout covered deck close to walking path around lake. Other features: 9' ceilings, 2 gas fireplaces, central AC, large storage/furnace room, tankless HW tank, masonry siding, (id:48985)
Property Details
|
MLS® Number
|
A2263418 |
|
Property Type
|
Single Family |
|
Amenities Near By
|
Shopping |
|
Features
|
See Remarks |
|
Parking Space Total
|
6 |
|
Plan
|
0815248 |
|
Structure
|
Deck, See Remarks |
Building
|
Bathroom Total
|
4 |
|
Bedrooms Above Ground
|
3 |
|
Bedrooms Below Ground
|
2 |
|
Bedrooms Total
|
5 |
|
Architectural Style
|
Bi-level |
|
Basement Development
|
Finished |
|
Basement Type
|
Full (finished) |
|
Constructed Date
|
2014 |
|
Construction Style Attachment
|
Detached |
|
Cooling Type
|
Central Air Conditioning |
|
Fireplace Present
|
Yes |
|
Fireplace Total
|
2 |
|
Flooring Type
|
Carpeted, Tile, Vinyl Plank |
|
Foundation Type
|
Poured Concrete |
|
Half Bath Total
|
1 |
|
Heating Type
|
Forced Air |
|
Size Interior
|
3,114 Ft2 |
|
Total Finished Area
|
3114 Sqft |
|
Type
|
House |
Parking
Land
|
Acreage
|
No |
|
Fence Type
|
Fence, Partially Fenced |
|
Land Amenities
|
Shopping |
|
Landscape Features
|
Landscaped |
|
Size Depth
|
35.96 M |
|
Size Frontage
|
15.85 M |
|
Size Irregular
|
6136.00 |
|
Size Total
|
6136 Sqft|4,051 - 7,250 Sqft |
|
Size Total Text
|
6136 Sqft|4,051 - 7,250 Sqft |
|
Zoning Description
|
Residential |
Rooms
| Level |
Type |
Length |
Width |
Dimensions |
|
Second Level |
Bedroom |
|
|
12.58 Ft x 12.58 Ft |
|
Second Level |
Bedroom |
|
|
12.17 Ft x 11.17 Ft |
|
Second Level |
4pc Bathroom |
|
|
10.92 Ft x 4.92 Ft |
|
Basement |
Bedroom |
|
|
13.00 Ft x 11.75 Ft |
|
Basement |
Bedroom |
|
|
13.42 Ft x 14.17 Ft |
|
Basement |
Family Room |
|
|
27.17 Ft x 15.42 Ft |
|
Basement |
4pc Bathroom |
|
|
9.67 Ft x 5.83 Ft |
|
Basement |
Storage |
|
|
21.17 Ft x 9.50 Ft |
|
Main Level |
Kitchen |
|
|
14.08 Ft x 13.92 Ft |
|
Main Level |
Living Room |
|
|
15.67 Ft x 18.25 Ft |
|
Main Level |
Primary Bedroom |
|
|
15.50 Ft x 13.58 Ft |
|
Main Level |
Laundry Room |
|
|
8.83 Ft x 4.92 Ft |
|
Main Level |
5pc Bathroom |
|
|
17.58 Ft x 9.42 Ft |
|
Main Level |
2pc Bathroom |
|
|
8.00 Ft x 2.58 Ft |
|
Main Level |
Eat In Kitchen |
|
|
14.08 Ft x 10.08 Ft |
https://www.realtor.ca/real-estate/28984427/61-westview-boulevard-taber


