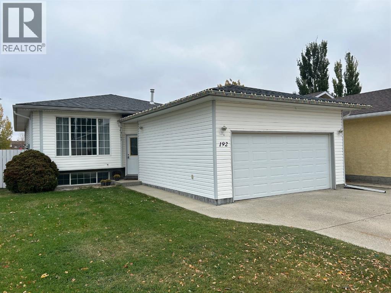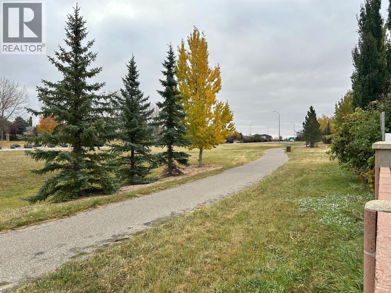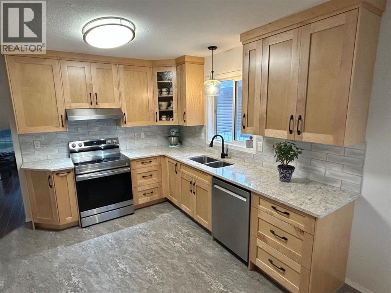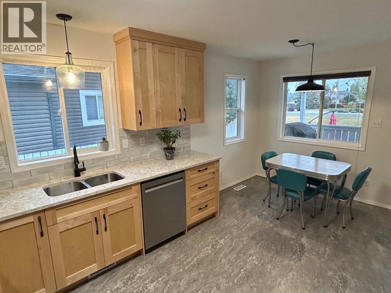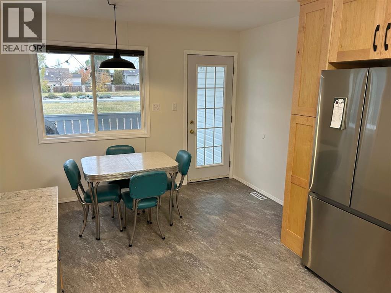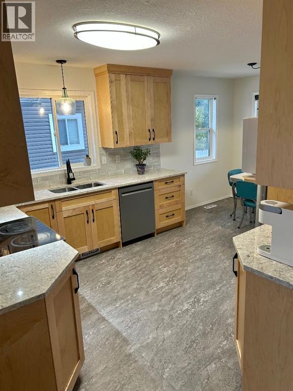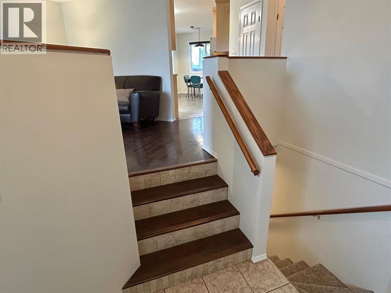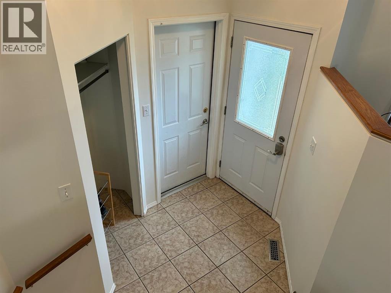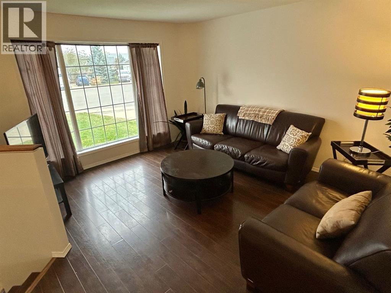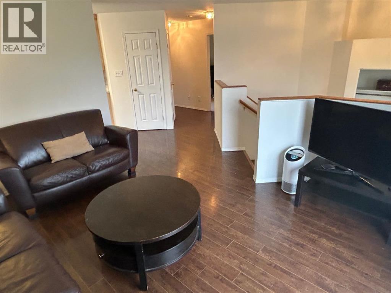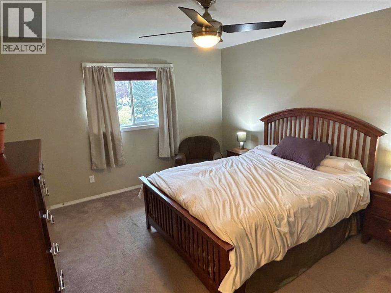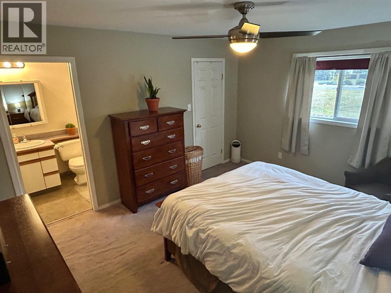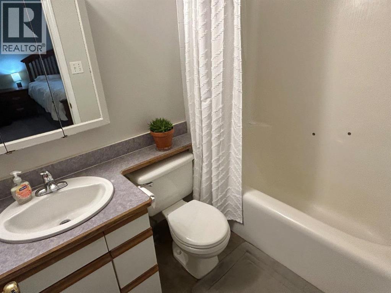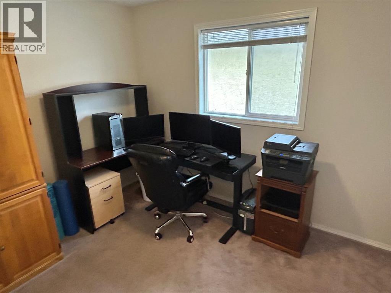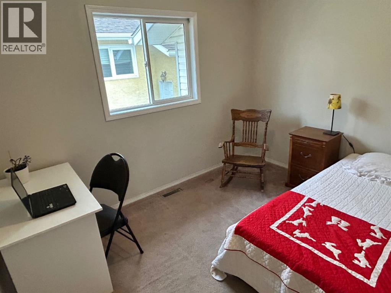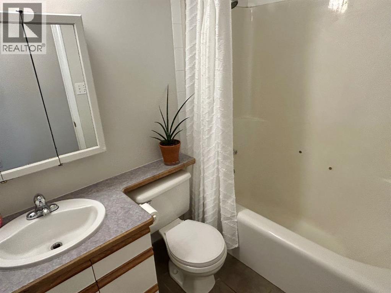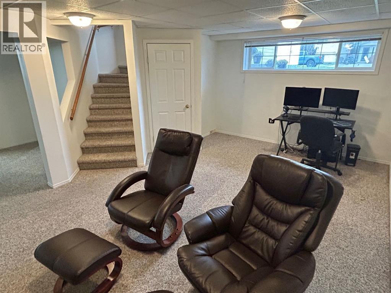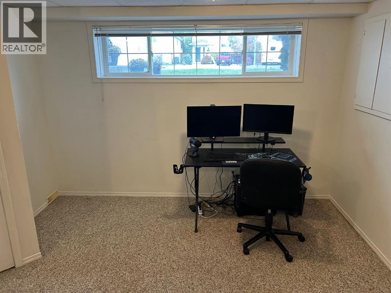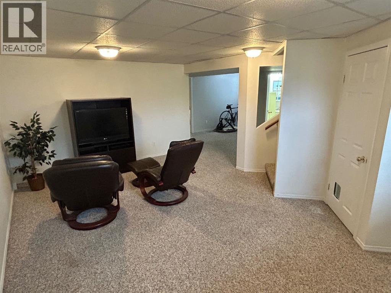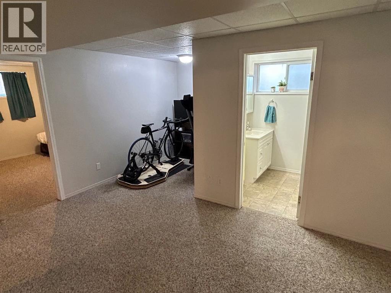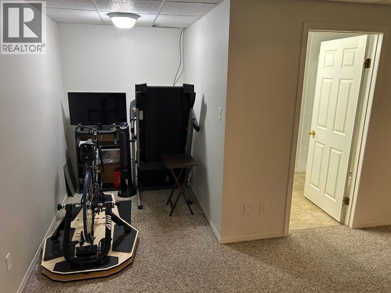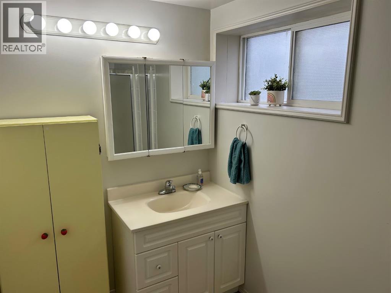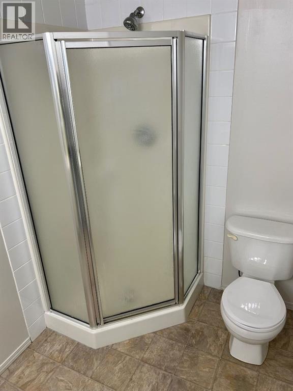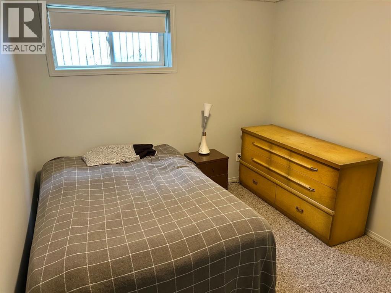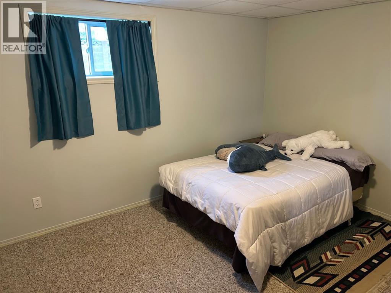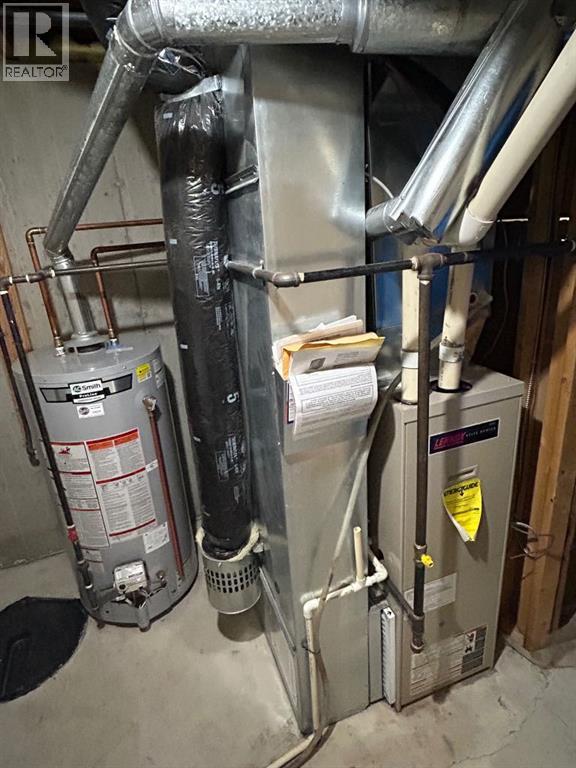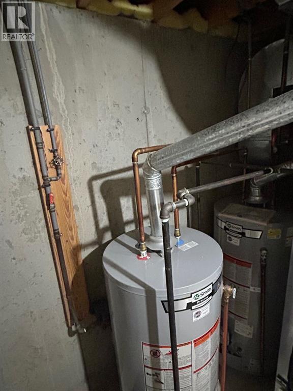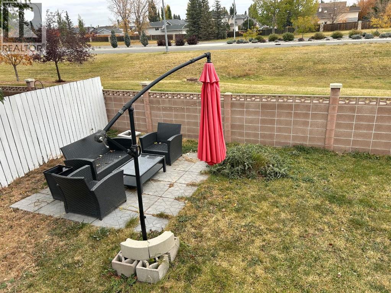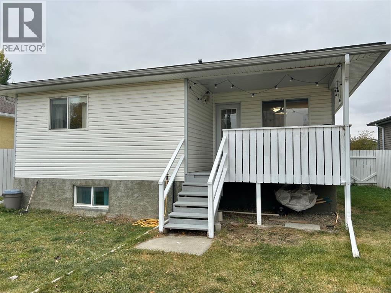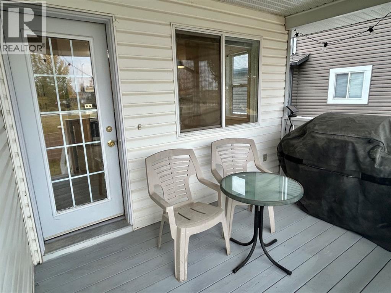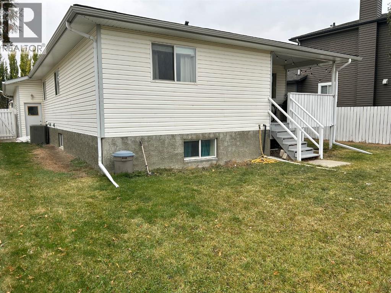5 Bedroom
3 Bathroom
1,140 ft2
Bungalow
Central Air Conditioning
Forced Air
Landscaped
$429,900
Marvelous Kitchen Renovation! Thoughtfully designed family home that has had a significant amount of updates already done, but is still waiting for you to complete the final finishing touches. Let's start with the main event...the kitchen. Total re-do was carried out in 2024 including maple cabinetry, quartz countertops, soft close drawers, vinyl tile flooring, and stainless appliances. Both hot water tanks (yes there are two) and the A/C were replaced in around 2020. Additionally, the shingles were replaced in 2014. Lots of room for your people with 5 bedrooms (3 up and 2 down) and 3 bathrooms. Other thoughtful features to note would be the covered and sheltered deck; attached garage measuring 23 ft deep and 19 ft 4 inches wide (interior measurements) with exit door to yard and 10 and half foot ceilings; big basement windows, and a convenient computer or fitness nook; a spacious primary bedroom, and a huge 5th bedroom down. This property has a nice sized lot, backs onto a greenspace/walking path, and is located at the edge of a cul-de-sac, close to schools and parks. Now is the perfect time to act for a possession date before Christmas! (id:48985)
Property Details
|
MLS® Number
|
A2263742 |
|
Property Type
|
Single Family |
|
Community Name
|
Mountain Heights |
|
Amenities Near By
|
Park, Playground, Schools |
|
Features
|
See Remarks, No Neighbours Behind |
|
Parking Space Total
|
4 |
|
Plan
|
9511329 |
|
Structure
|
See Remarks |
Building
|
Bathroom Total
|
3 |
|
Bedrooms Above Ground
|
3 |
|
Bedrooms Below Ground
|
2 |
|
Bedrooms Total
|
5 |
|
Appliances
|
See Remarks |
|
Architectural Style
|
Bungalow |
|
Basement Development
|
Finished |
|
Basement Type
|
Full (finished) |
|
Constructed Date
|
1995 |
|
Construction Material
|
Poured Concrete, Wood Frame |
|
Construction Style Attachment
|
Detached |
|
Cooling Type
|
Central Air Conditioning |
|
Exterior Finish
|
Concrete, Vinyl Siding |
|
Flooring Type
|
Carpeted, Ceramic Tile, Hardwood, Vinyl Plank |
|
Foundation Type
|
Poured Concrete |
|
Heating Fuel
|
Natural Gas |
|
Heating Type
|
Forced Air |
|
Stories Total
|
1 |
|
Size Interior
|
1,140 Ft2 |
|
Total Finished Area
|
1140 Sqft |
|
Type
|
House |
Parking
Land
|
Acreage
|
No |
|
Fence Type
|
Fence |
|
Land Amenities
|
Park, Playground, Schools |
|
Landscape Features
|
Landscaped |
|
Size Depth
|
33.22 M |
|
Size Frontage
|
14.32 M |
|
Size Irregular
|
5215.00 |
|
Size Total
|
5215 Sqft|4,051 - 7,250 Sqft |
|
Size Total Text
|
5215 Sqft|4,051 - 7,250 Sqft |
|
Zoning Description
|
R-l |
Rooms
| Level |
Type |
Length |
Width |
Dimensions |
|
Lower Level |
3pc Bathroom |
|
|
Measurements not available |
|
Lower Level |
Family Room |
|
|
5.86 M x 4.13 M |
|
Lower Level |
Bedroom |
|
|
2.86 M x 3.89 M |
|
Lower Level |
Bedroom |
|
|
3.34 M x 4.23 M |
|
Main Level |
4pc Bathroom |
|
|
Measurements not available |
|
Main Level |
4pc Bathroom |
|
|
Measurements not available |
|
Main Level |
Kitchen |
|
|
3.53 M x 3.21 M |
|
Main Level |
Other |
|
|
3.46 M x 2.04 M |
|
Main Level |
Living Room |
|
|
4.21 M x 4.24 M |
|
Main Level |
Primary Bedroom |
|
|
3.75 M x 4.94 M |
|
Main Level |
Bedroom |
|
|
2.69 M x 3.29 M |
|
Main Level |
Bedroom |
|
|
3.40 M x 3.58 M |
https://www.realtor.ca/real-estate/28986734/192-mt-rundle-road-w-lethbridge-mountain-heights


