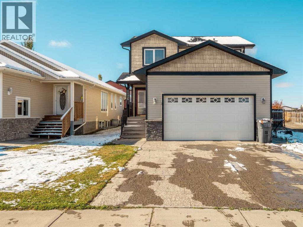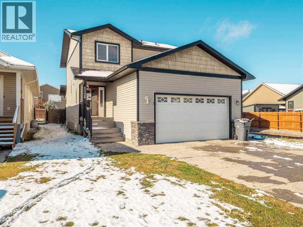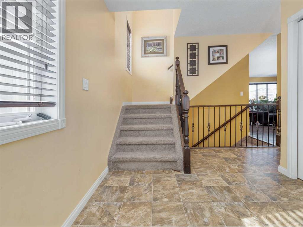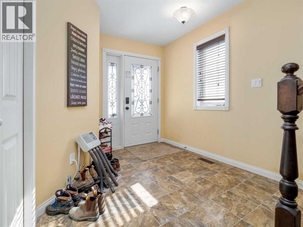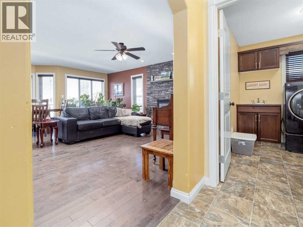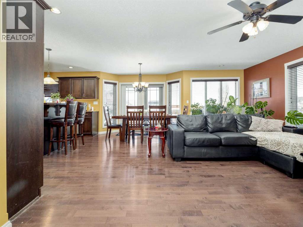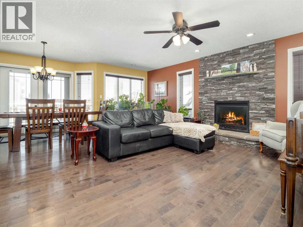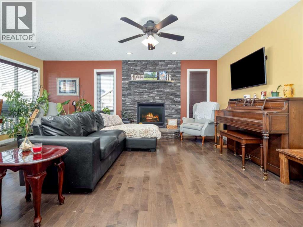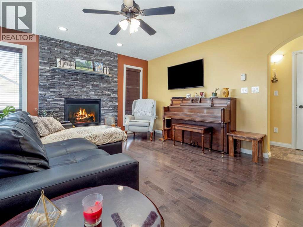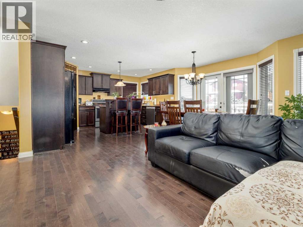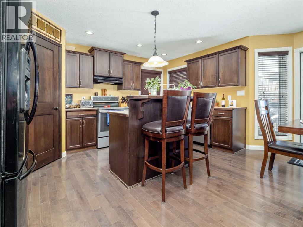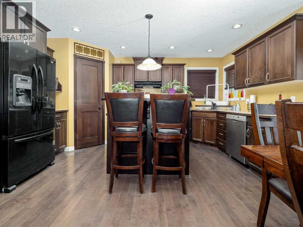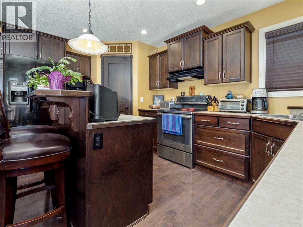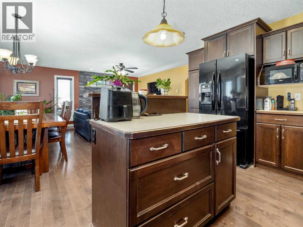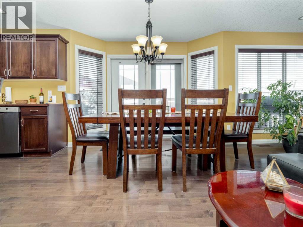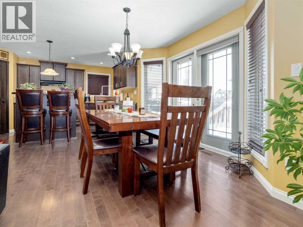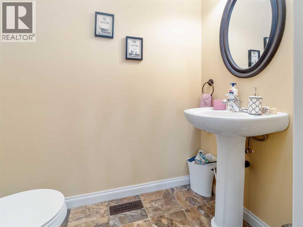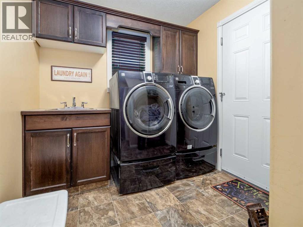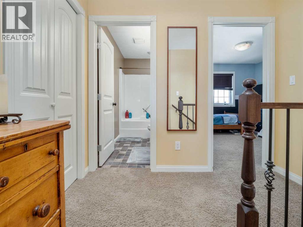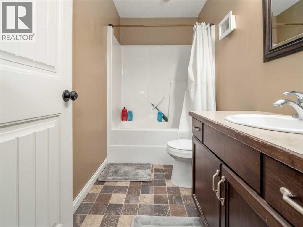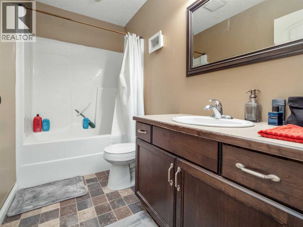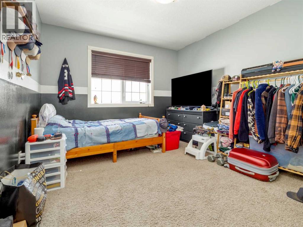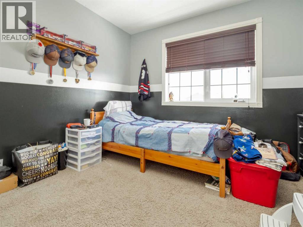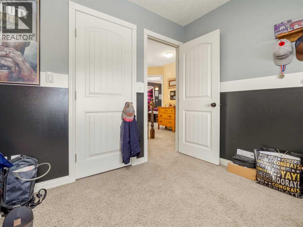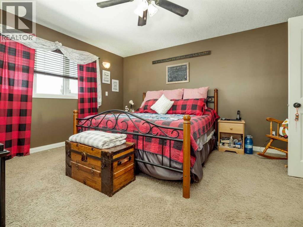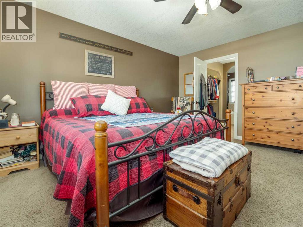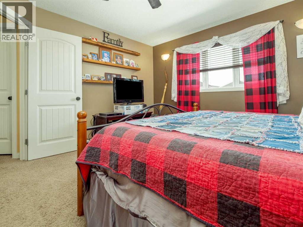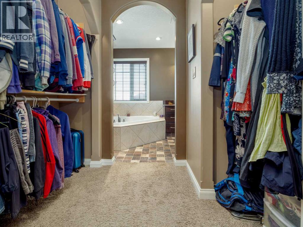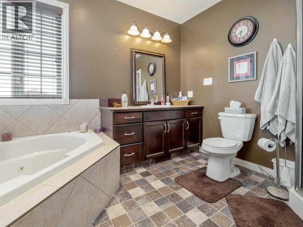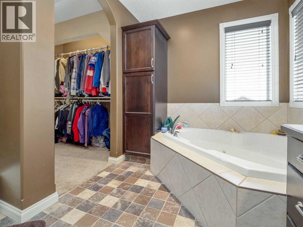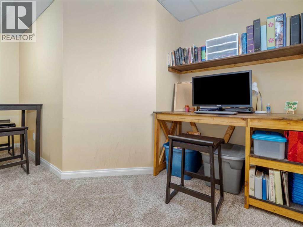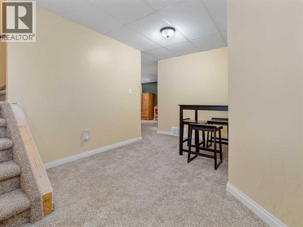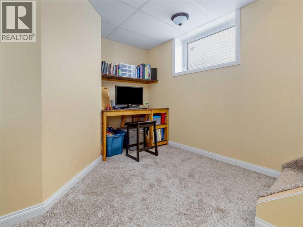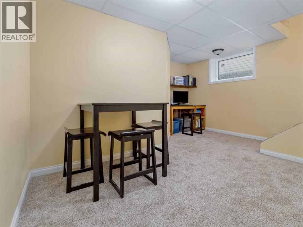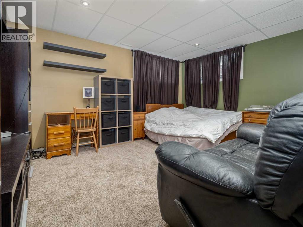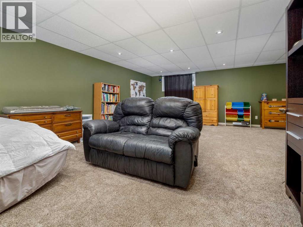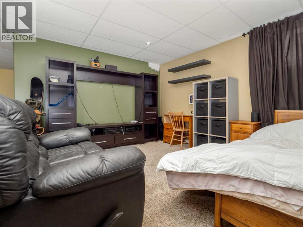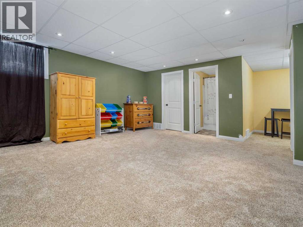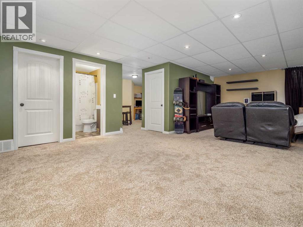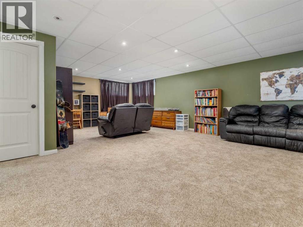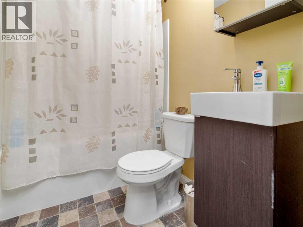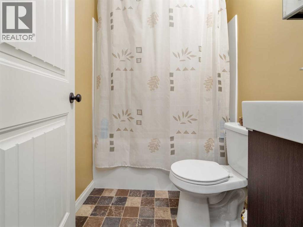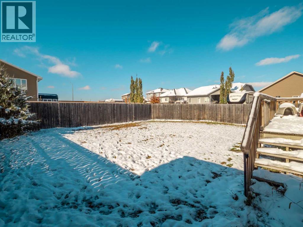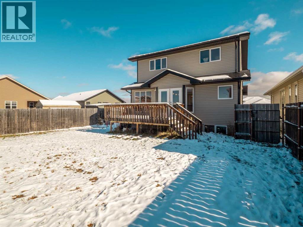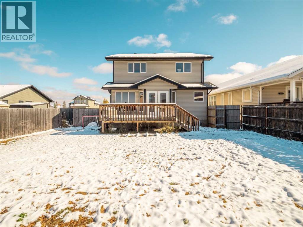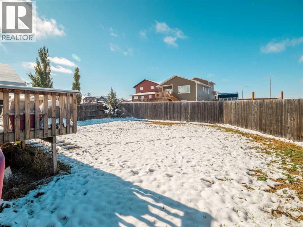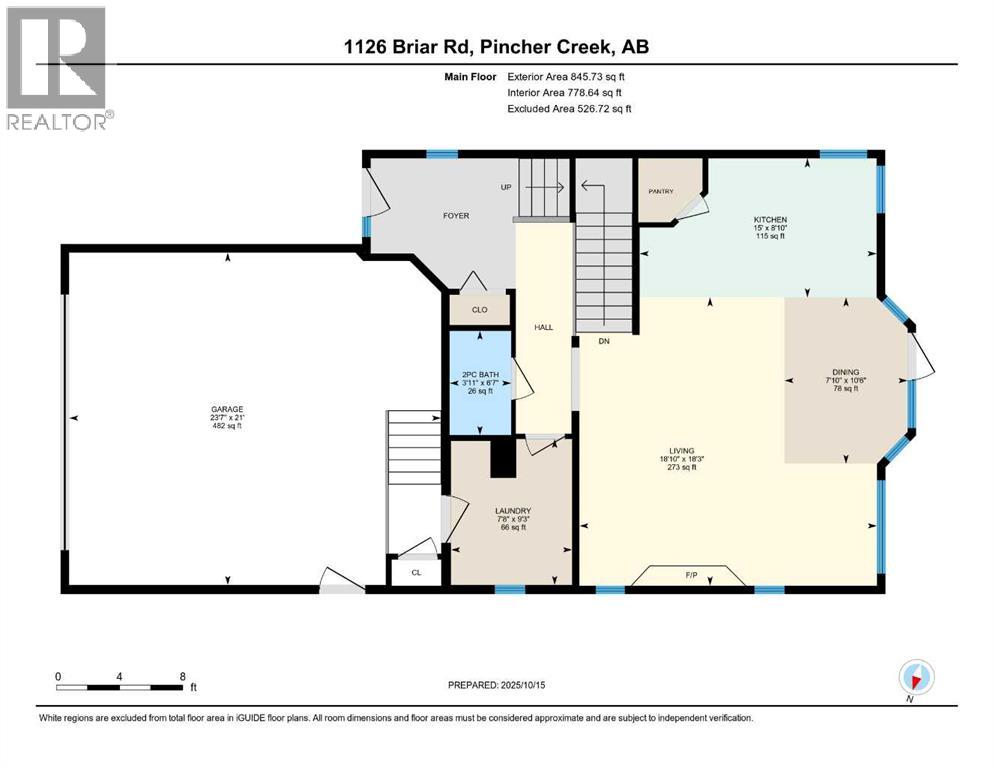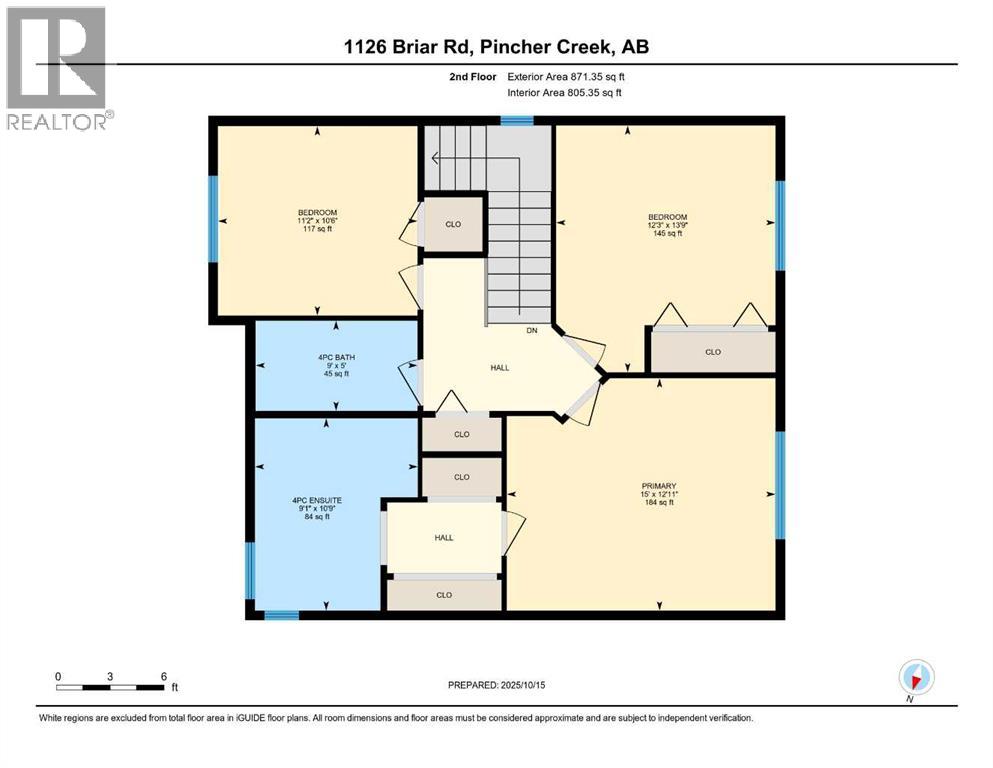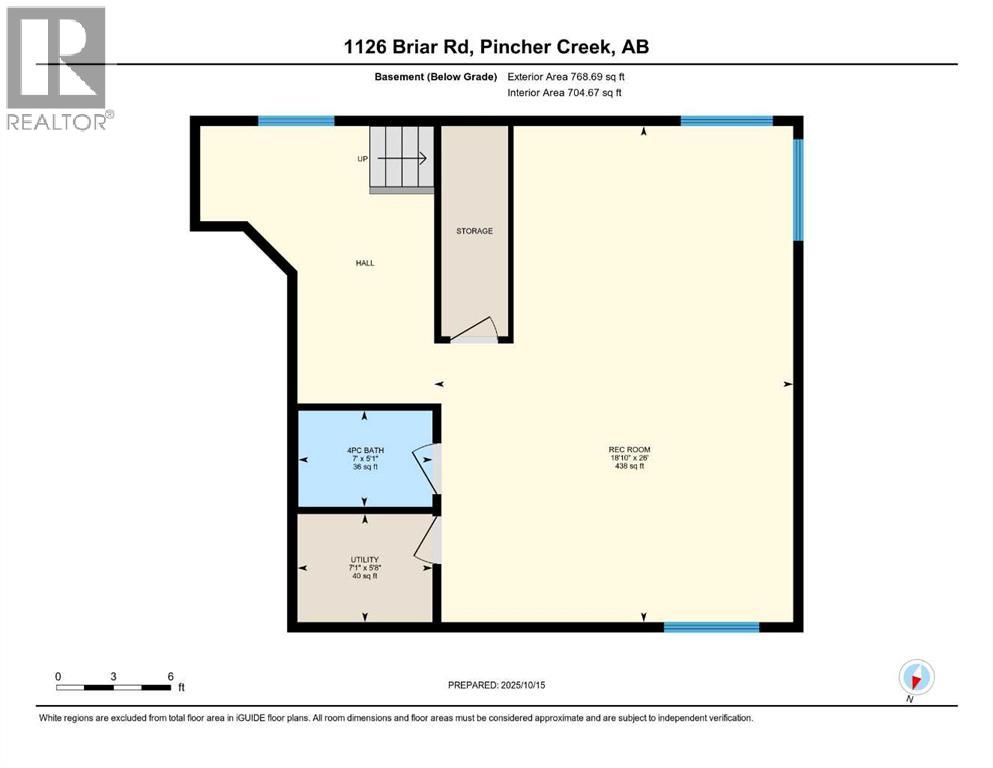3 Bedroom
4 Bathroom
1,717 ft2
Fireplace
None
Forced Air
$490,000
Welcome to 1126 Briar Road, a beautifully maintained and spacious home in one of Pincher Creek’s desirable neighborhoods. Built in 2008, this 3-bedroom, 4-bathroom property offers 1,717 sq. ft. of comfortable living space above grade, plus an additional 704 sq. ft. in the finished basement. Step inside to a warm and inviting entryway that opens into a cozy living room with a gas fireplace, perfect for relaxing evenings. The kitchen provides ample cupboard space, a pantry, and plenty of room for family cooking and entertaining. The primary suite features a large walk-in closet that connects to a 4-piece ensuite complete with a luxurious jetted tub. Downstairs, the finished basement offers a generous open area that could easily accommodate an additional bedroom, home gym, or recreation space. Outside, you’ll find a spacious yard and a large attached double garage providing plenty of parking and storage. This home combines comfort, function, and style, ideal for families looking to settle in a quiet and friendly community with easy access to schools, parks, and local amenities. (id:48985)
Property Details
|
MLS® Number
|
A2264987 |
|
Property Type
|
Single Family |
|
Amenities Near By
|
Golf Course, Park, Playground, Recreation Nearby, Schools, Shopping |
|
Community Features
|
Golf Course Development |
|
Features
|
Other, Back Lane, Closet Organizers |
|
Parking Space Total
|
4 |
|
Plan
|
0710096 |
|
Structure
|
Deck |
Building
|
Bathroom Total
|
4 |
|
Bedrooms Above Ground
|
3 |
|
Bedrooms Total
|
3 |
|
Amperage
|
100 Amp Service |
|
Appliances
|
Refrigerator, Dishwasher, Stove, Washer & Dryer |
|
Basement Development
|
Finished |
|
Basement Type
|
Full (finished) |
|
Constructed Date
|
2008 |
|
Construction Material
|
Poured Concrete |
|
Construction Style Attachment
|
Detached |
|
Cooling Type
|
None |
|
Exterior Finish
|
Concrete |
|
Fireplace Present
|
Yes |
|
Fireplace Total
|
1 |
|
Flooring Type
|
Carpeted, Linoleum, Wood |
|
Foundation Type
|
Poured Concrete |
|
Half Bath Total
|
1 |
|
Heating Fuel
|
Natural Gas |
|
Heating Type
|
Forced Air |
|
Stories Total
|
2 |
|
Size Interior
|
1,717 Ft2 |
|
Total Finished Area
|
1717 Sqft |
|
Type
|
House |
|
Utility Power
|
100 Amp Service |
|
Utility Water
|
Municipal Water |
Parking
Land
|
Acreage
|
No |
|
Fence Type
|
Fence |
|
Land Amenities
|
Golf Course, Park, Playground, Recreation Nearby, Schools, Shopping |
|
Sewer
|
Municipal Sewage System |
|
Size Depth
|
36.57 M |
|
Size Frontage
|
10.97 M |
|
Size Irregular
|
5521.00 |
|
Size Total
|
5521 Sqft|4,051 - 7,250 Sqft |
|
Size Total Text
|
5521 Sqft|4,051 - 7,250 Sqft |
|
Zoning Description
|
R1 |
Rooms
| Level |
Type |
Length |
Width |
Dimensions |
|
Lower Level |
4pc Bathroom |
|
|
1.54 M x 2.15 M |
|
Lower Level |
Recreational, Games Room |
|
|
7.93 M x 5.74 M |
|
Lower Level |
Furnace |
|
|
1.73 M x 2.16 M |
|
Main Level |
2pc Bathroom |
|
|
2.00 M x 1.19 M |
|
Main Level |
Dining Room |
|
|
3.21 M x 2.38 M |
|
Main Level |
Kitchen |
|
|
2.68 M x 4.57 M |
|
Main Level |
Laundry Room |
|
|
2.81 M x 2.34 M |
|
Main Level |
Living Room |
|
|
5.56 M x 5.74 M |
|
Upper Level |
4pc Bathroom |
|
|
1.53 M x 2.75 M |
|
Upper Level |
4pc Bathroom |
|
|
3.26 M x 2.77 M |
|
Upper Level |
Bedroom |
|
|
4.19 M x 3.73 M |
|
Upper Level |
Bedroom |
|
|
3.21 M x 3.39 M |
|
Upper Level |
Primary Bedroom |
|
|
3.94 M x 4.57 M |
https://www.realtor.ca/real-estate/28997900/1126-briar-road-pincher-creek


