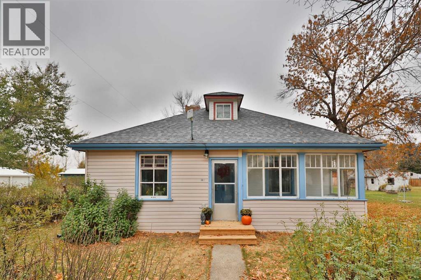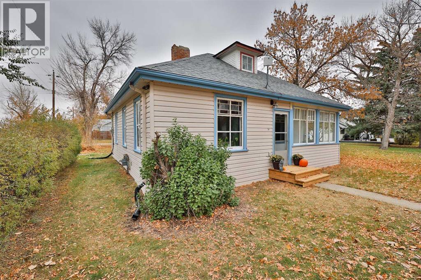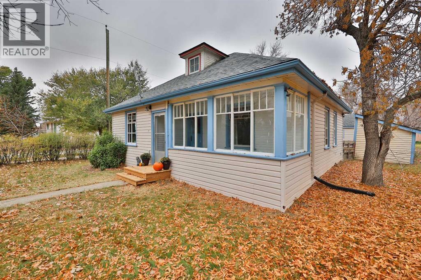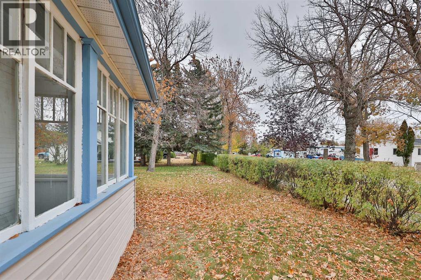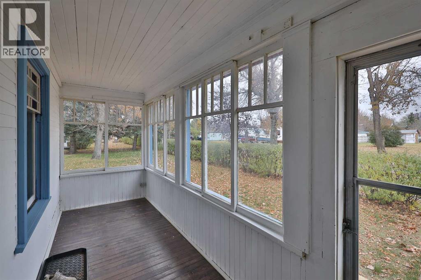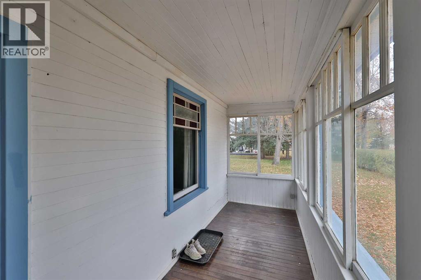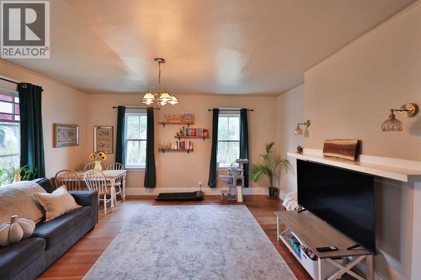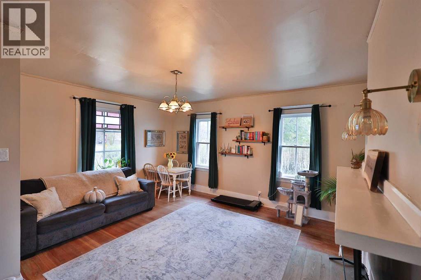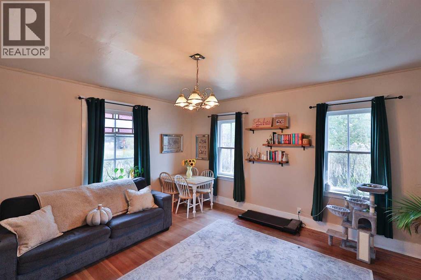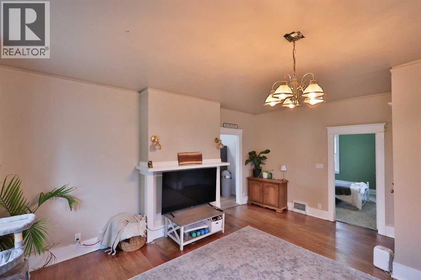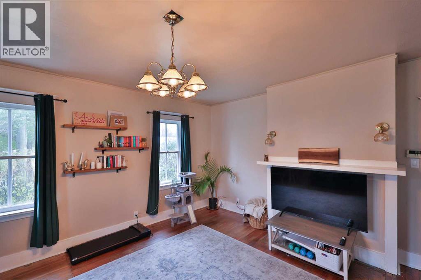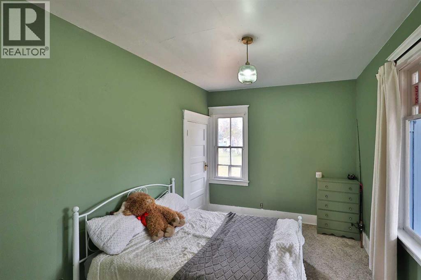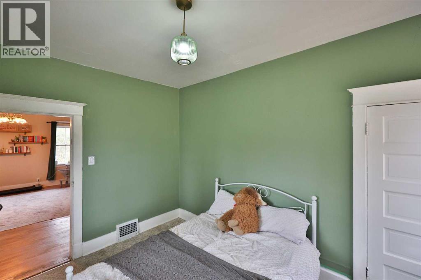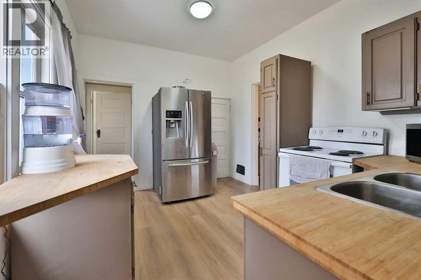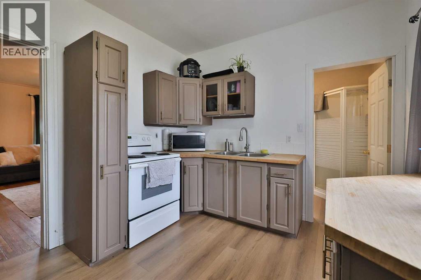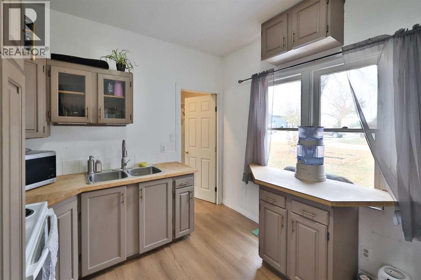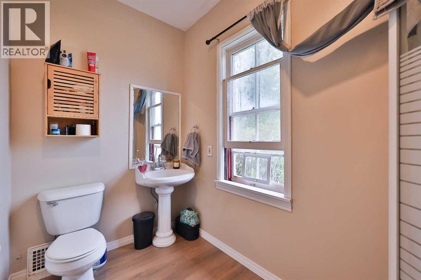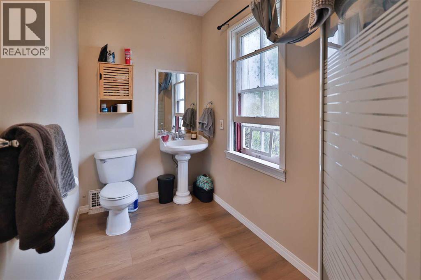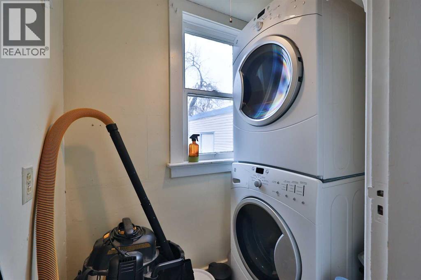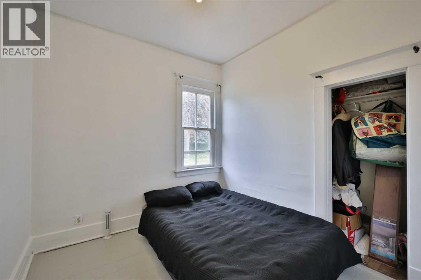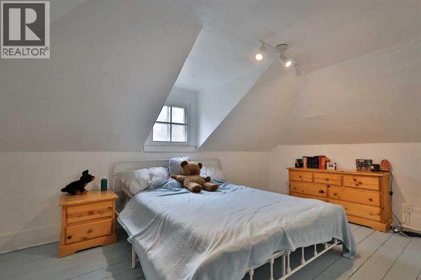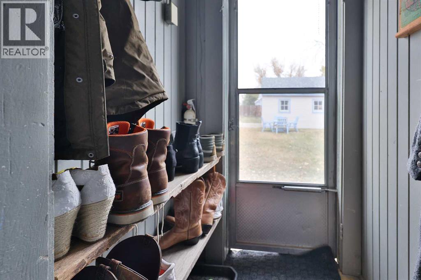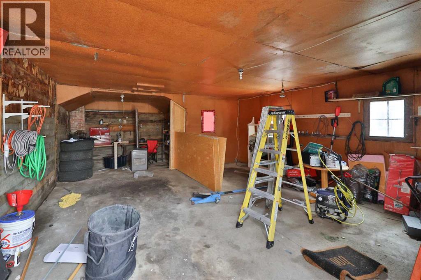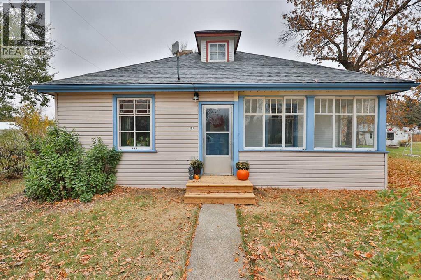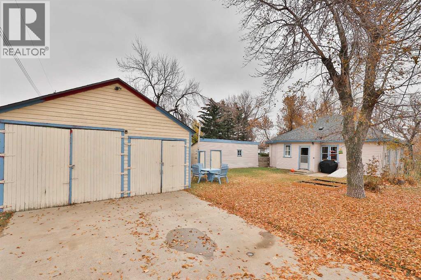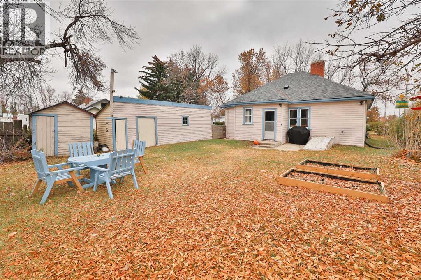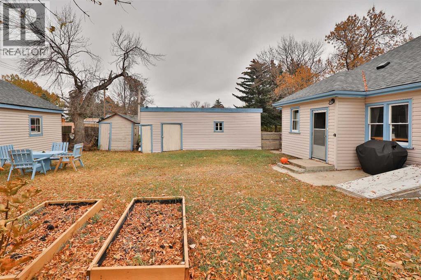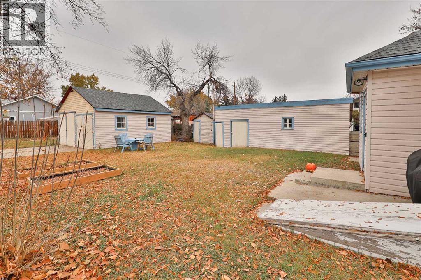3 Bedroom
1 Bathroom
1,048 ft2
None
Forced Air
$250,000
Step inside this refreshed home in the peaceful Village of Barons — just 30 minutes from Lethbridge! Recently updated with new flooring, fresh paint inside and out, and a brand-new roof, this home perfectly blends vintage character with modern comfort.The main floor offers two inviting bedrooms, a bright living area ideal for relaxing or entertaining, and a spacious kitchen ready for your next gathering. Upstairs, a versatile bonus space with classic charm awaits your creativity — guest suite, home office, playroom, or studio!Outside, enjoy the large corner lot complete with a detached double garage, mature trees, and room to garden, play, or simply unwind.If you’ve been dreaming of small-town living with modern updates and a welcoming community, this move-in-ready gem is waiting for you! (id:48985)
Property Details
|
MLS® Number
|
A2264909 |
|
Property Type
|
Single Family |
|
Parking Space Total
|
4 |
|
Plan
|
7510ag |
Building
|
Bathroom Total
|
1 |
|
Bedrooms Above Ground
|
3 |
|
Bedrooms Total
|
3 |
|
Appliances
|
Washer, Refrigerator, Stove, Dryer |
|
Basement Development
|
Unfinished |
|
Basement Type
|
Partial (unfinished) |
|
Constructed Date
|
1938 |
|
Construction Style Attachment
|
Detached |
|
Cooling Type
|
None |
|
Exterior Finish
|
Wood Siding |
|
Flooring Type
|
Hardwood, Vinyl |
|
Foundation Type
|
Poured Concrete |
|
Heating Type
|
Forced Air |
|
Stories Total
|
2 |
|
Size Interior
|
1,048 Ft2 |
|
Total Finished Area
|
1048.06 Sqft |
|
Type
|
House |
Parking
Land
|
Acreage
|
No |
|
Fence Type
|
Fence |
|
Size Depth
|
35.05 M |
|
Size Frontage
|
15.24 M |
|
Size Irregular
|
5748.00 |
|
Size Total
|
5748 Sqft|4,051 - 7,250 Sqft |
|
Size Total Text
|
5748 Sqft|4,051 - 7,250 Sqft |
|
Zoning Description
|
R |
Rooms
| Level |
Type |
Length |
Width |
Dimensions |
|
Main Level |
3pc Bathroom |
|
|
9.92 Ft x 5.50 Ft |
|
Main Level |
Bedroom |
|
|
8.67 Ft x 9.25 Ft |
|
Main Level |
Kitchen |
|
|
9.92 Ft x 12.00 Ft |
|
Main Level |
Living Room |
|
|
16.92 Ft x 18.08 Ft |
|
Main Level |
Primary Bedroom |
|
|
9.75 Ft x 12.75 Ft |
|
Main Level |
Sunroom |
|
|
5.67 Ft x 17.58 Ft |
|
Upper Level |
Bedroom |
|
|
12.58 Ft x 15.58 Ft |
https://www.realtor.ca/real-estate/28998656/301-noble-street-barons


