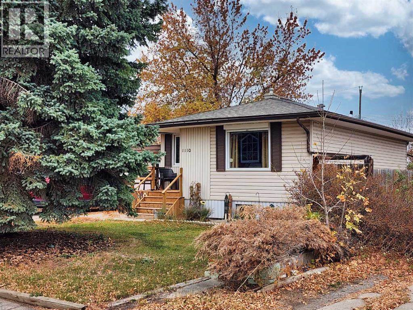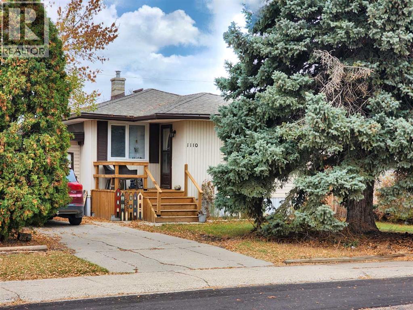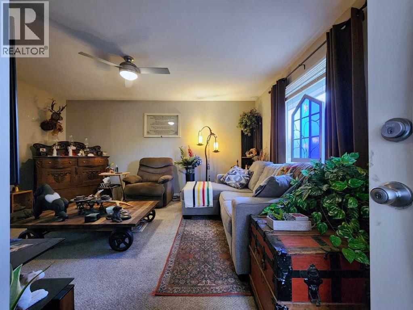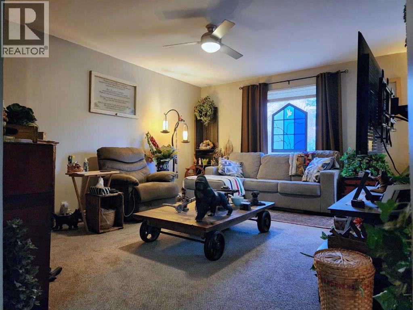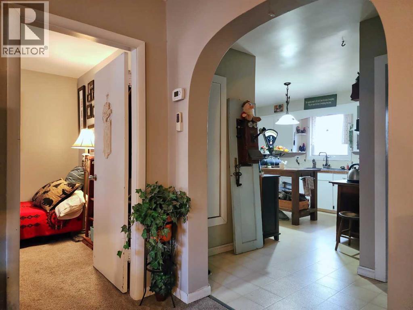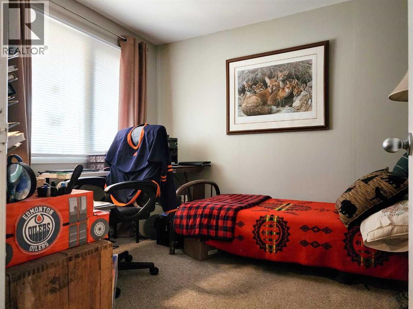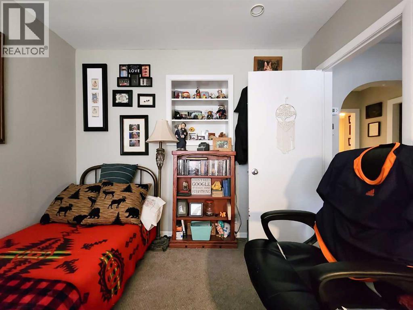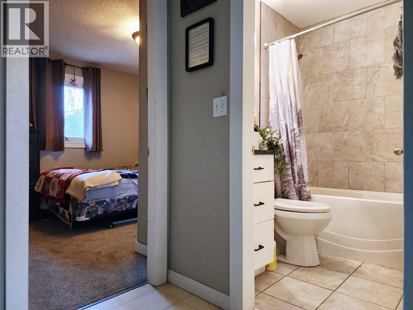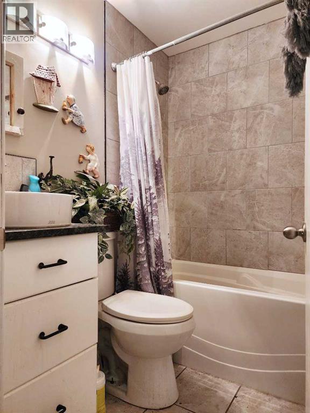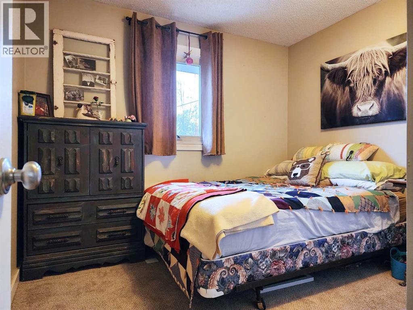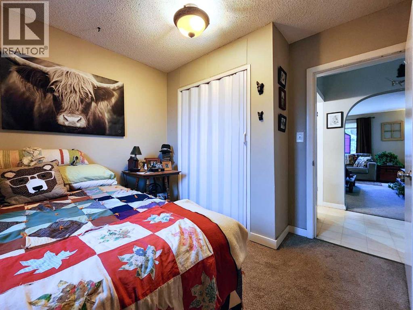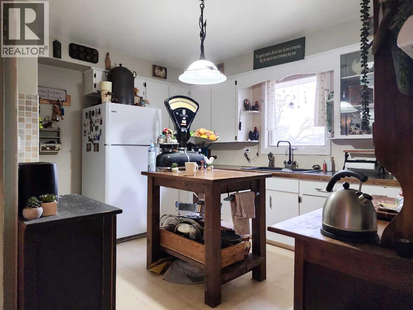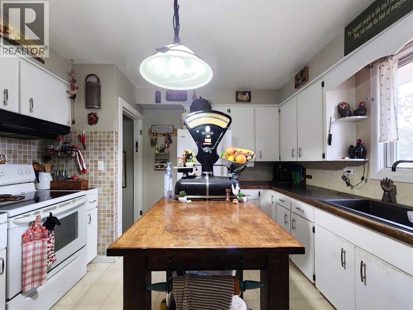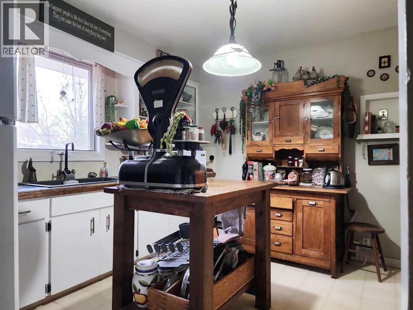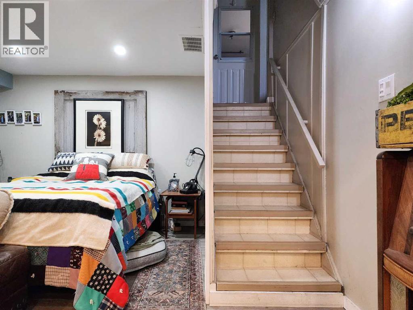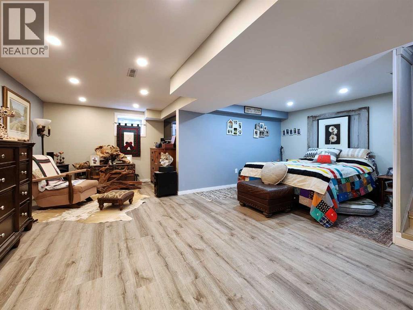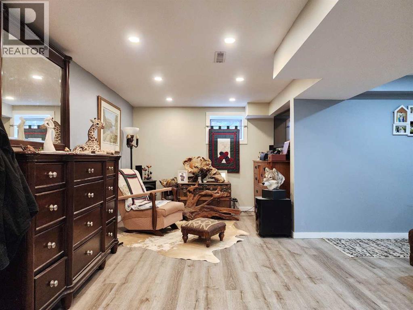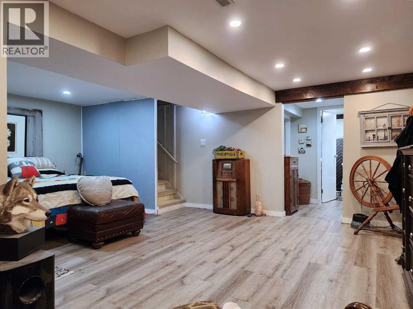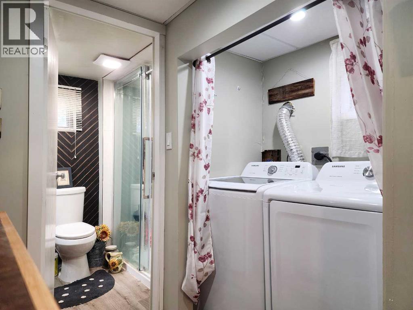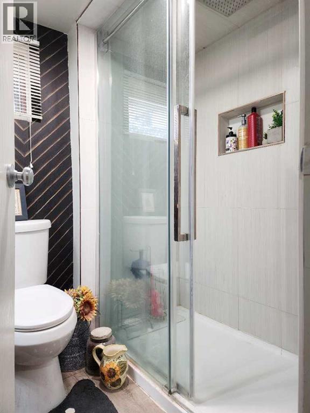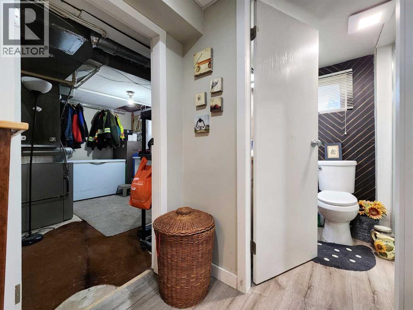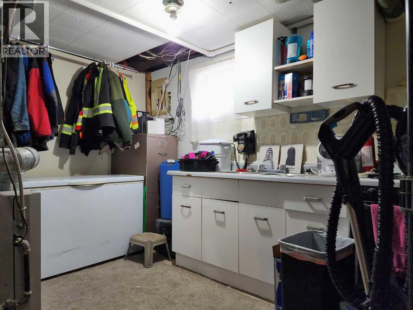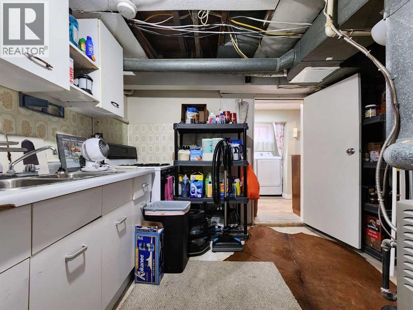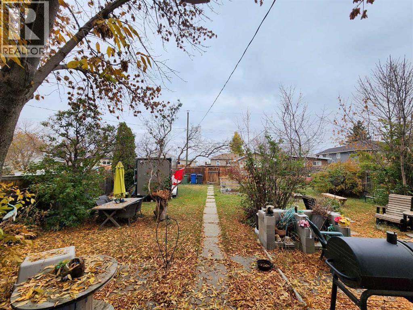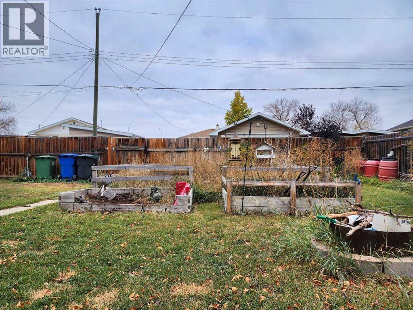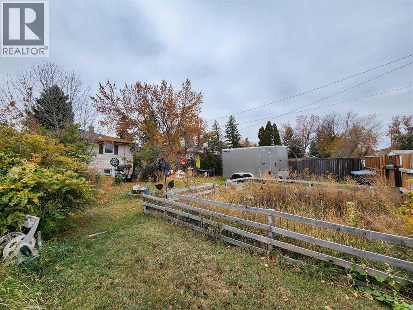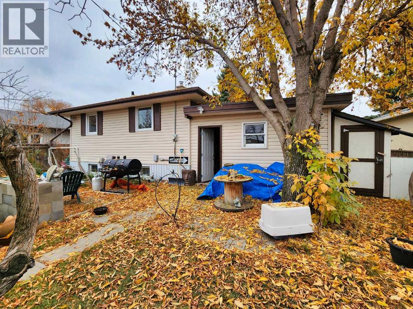2 Bedroom
2 Bathroom
736 ft2
Bungalow
None
Forced Air
$285,000
This well-maintained 2 bedroom, 2 bathroom home is perfect for first-time buyers, downsizers, or investors. It features one full bathroom on the main level and a second in the fully renovated basement, offering comfortable and flexible living space throughout. The attached single garage had new shingles installed in 2019, while the rest of the homes shingles are newer as well. The basement has been thoughtfully updated by the current owners, with a newer shower, updated flooring, fresh drywall, and a finished ceiling. A small kitchen in the basement adds convenience, ideal for use as a summer kitchen during the warmer months. The home is equipped with a newer hot water tank and furnace. Alley access allows for additional parking, perfect for an RV or trailer. The spacious backyard holds great potential for a lovely garden and includes a cozy fire pit area for relaxing evenings outdoors. A new front exterior porch and steps create a warm and welcoming entrance. Located close to schools, shopping, and tennis courts, and offering easy access to Highway 3, this property is just a 15-minute drive to Lethbridge, making it an ideal blend of comfort, convenience, and opportunity. (id:48985)
Property Details
|
MLS® Number
|
A2264935 |
|
Property Type
|
Single Family |
|
Amenities Near By
|
Golf Course, Recreation Nearby, Schools, Shopping |
|
Community Features
|
Golf Course Development |
|
Features
|
Back Lane |
|
Parking Space Total
|
2 |
|
Plan
|
7572gm |
Building
|
Bathroom Total
|
2 |
|
Bedrooms Above Ground
|
2 |
|
Bedrooms Total
|
2 |
|
Appliances
|
Washer, Refrigerator, Stove, Dryer, Microwave, Window Coverings |
|
Architectural Style
|
Bungalow |
|
Basement Development
|
Finished |
|
Basement Type
|
Partial (finished) |
|
Constructed Date
|
1954 |
|
Construction Style Attachment
|
Detached |
|
Cooling Type
|
None |
|
Exterior Finish
|
Vinyl Siding |
|
Flooring Type
|
Carpeted, Vinyl |
|
Foundation Type
|
Poured Concrete |
|
Heating Type
|
Forced Air |
|
Stories Total
|
1 |
|
Size Interior
|
736 Ft2 |
|
Total Finished Area
|
735.81 Sqft |
|
Type
|
House |
Parking
Land
|
Acreage
|
No |
|
Fence Type
|
Fence |
|
Land Amenities
|
Golf Course, Recreation Nearby, Schools, Shopping |
|
Size Depth
|
36.59 M |
|
Size Frontage
|
14.65 M |
|
Size Irregular
|
536.05 |
|
Size Total
|
536.05 Sqft|0-4,050 Sqft |
|
Size Total Text
|
536.05 Sqft|0-4,050 Sqft |
|
Zoning Description
|
R |
Rooms
| Level |
Type |
Length |
Width |
Dimensions |
|
Basement |
3pc Bathroom |
|
|
5.33 Ft x 7.58 Ft |
|
Basement |
Kitchen |
|
|
11.00 Ft x 11.92 Ft |
|
Basement |
Recreational, Games Room |
|
|
18.42 Ft x 19.75 Ft |
|
Main Level |
4pc Bathroom |
|
|
4.83 Ft x 6.33 Ft |
|
Main Level |
Bedroom |
|
|
9.83 Ft x 9.92 Ft |
|
Main Level |
Kitchen |
|
|
11.67 Ft x 12.92 Ft |
|
Main Level |
Living Room |
|
|
15.67 Ft x 15.17 Ft |
|
Main Level |
Bedroom |
|
|
9.92 Ft x 9.58 Ft |
https://www.realtor.ca/real-estate/28998918/1110-19b-avenue-coaldale


