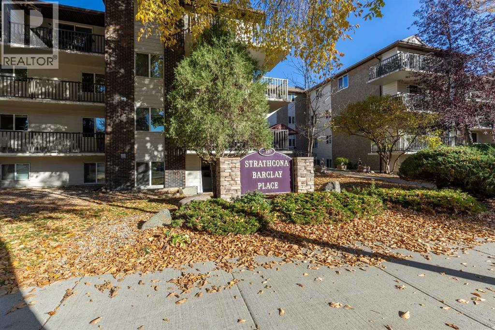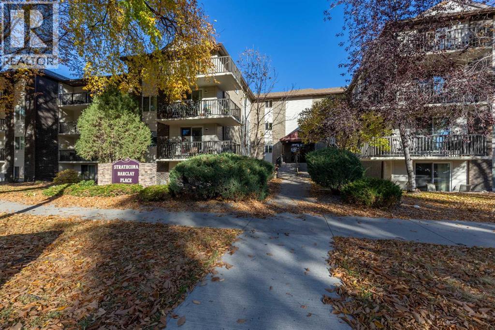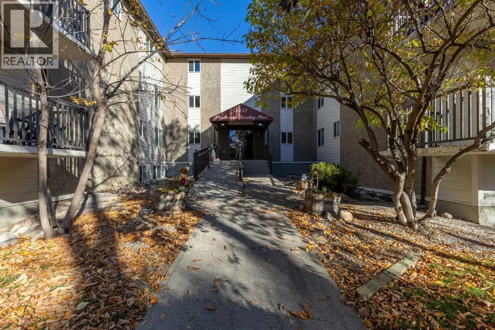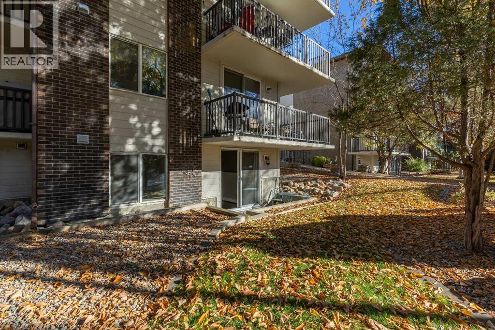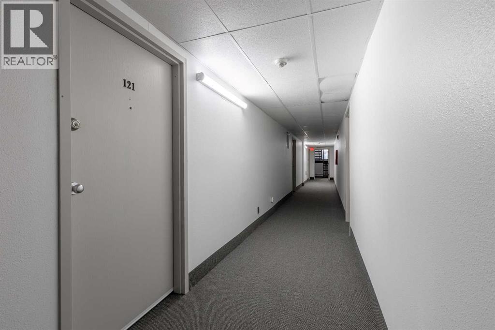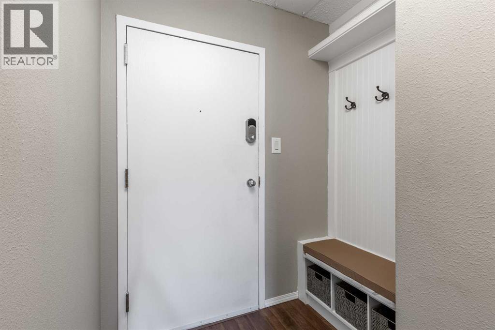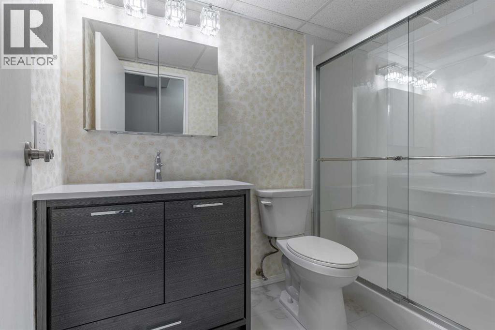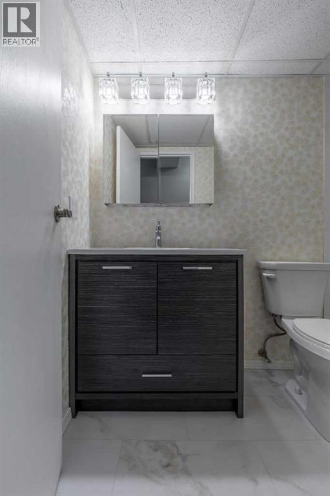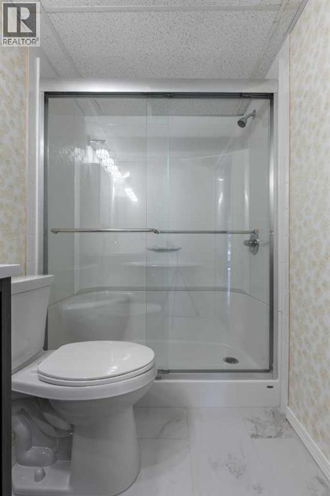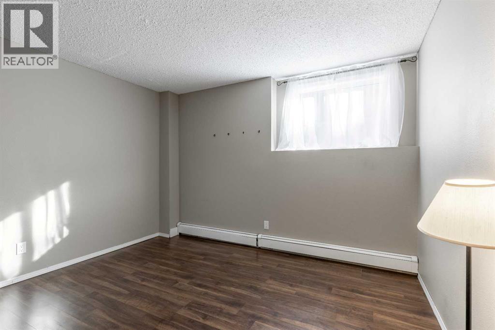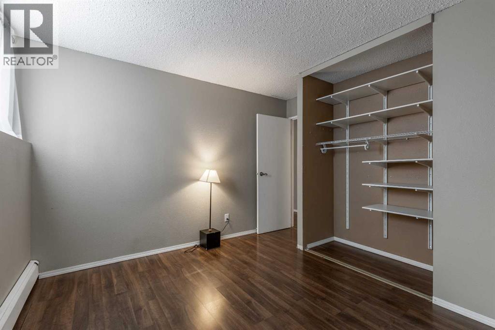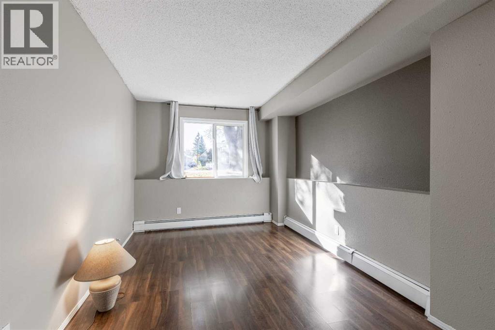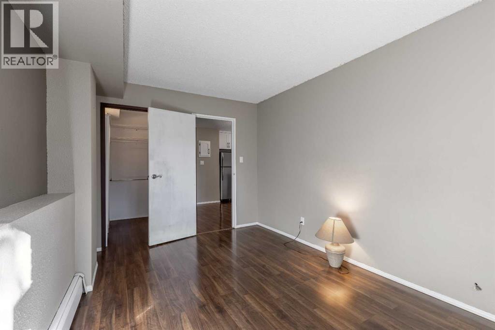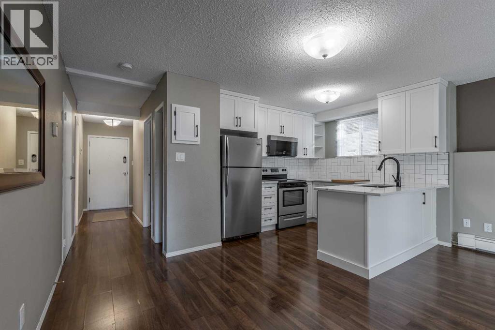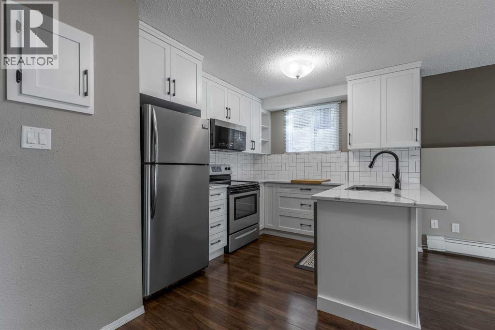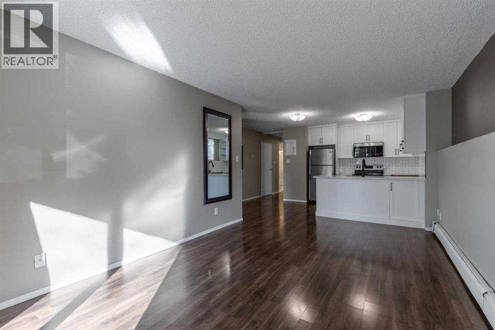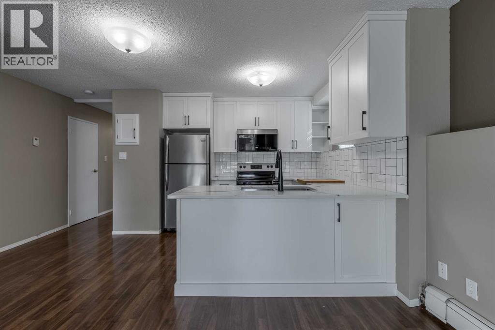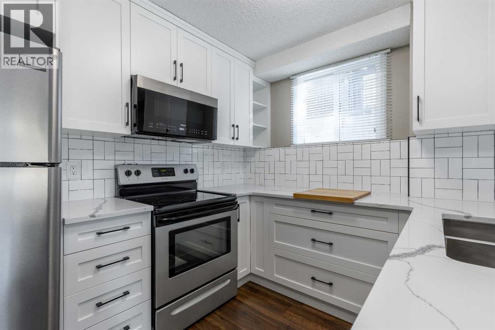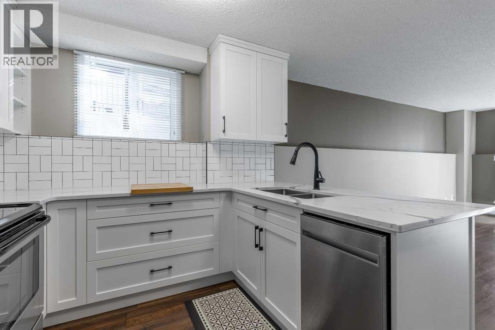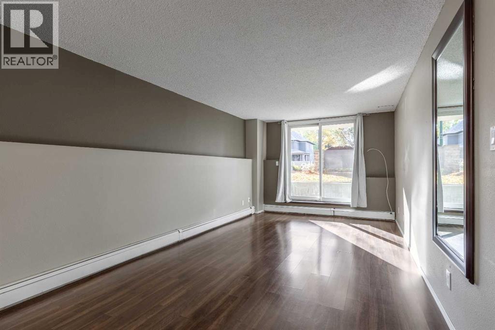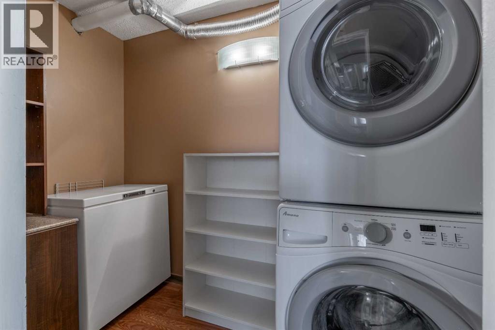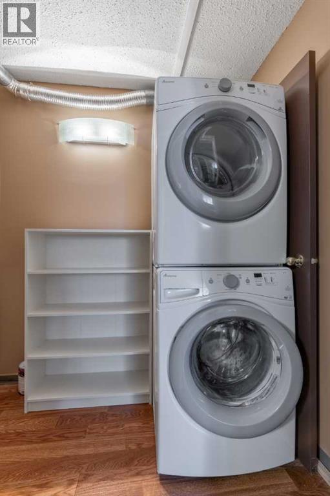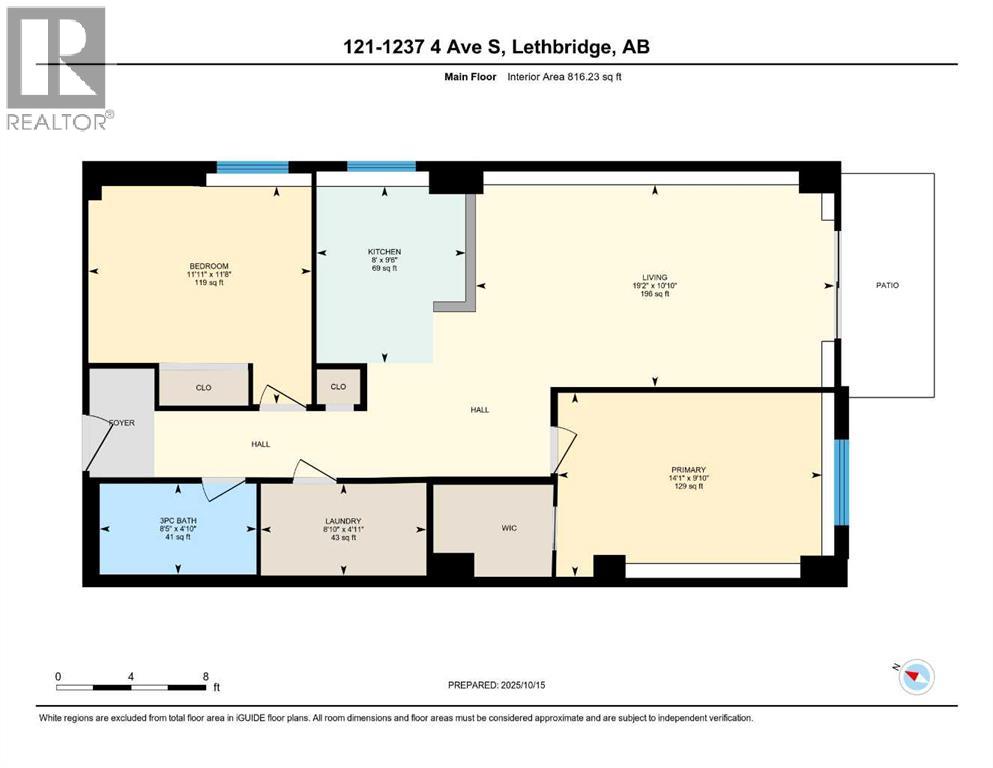121, 1237 4 Avenue S Lethbridge, Alberta T1J 0P9
Contact Us
Contact us for more information
$200,000Maintenance, Common Area Maintenance, Electricity, Heat, Insurance, Ground Maintenance, Property Management, Reserve Fund Contributions, Waste Removal, Water
$466.83 Monthly
Maintenance, Common Area Maintenance, Electricity, Heat, Insurance, Ground Maintenance, Property Management, Reserve Fund Contributions, Waste Removal, Water
$466.83 MonthlyA 2 bedroom condo in convenient downtown location. The Strathcona Barclay Place complex is situated in a historical area of London Road, surrounded by charm, character and many of the arts and culture venues Lethbridge offers! This unit has in-suite laundry, a patio, storage space and even some upgrades! 3 piece bathroom, kitchen with plentiful counter space (quartz counters!), dishwasher, full sized stove and a walk-in closet in the primary bedroom. It's across the hall from a social room and only a few steps from the elevator, stairwell and access to secure parking. (id:48985)
Property Details
| MLS® Number | A2264771 |
| Property Type | Single Family |
| Community Name | London Road |
| Amenities Near By | Park, Schools, Shopping |
| Community Features | Pets Allowed With Restrictions |
| Features | Parking |
| Parking Space Total | 1 |
| Plan | 7911406 |
| Structure | Porch |
Building
| Bathroom Total | 1 |
| Bedrooms Above Ground | 2 |
| Bedrooms Total | 2 |
| Appliances | Refrigerator, Dishwasher, Stove, Microwave Range Hood Combo, Washer & Dryer |
| Constructed Date | 1979 |
| Construction Material | Poured Concrete |
| Construction Style Attachment | Attached |
| Cooling Type | None |
| Exterior Finish | Concrete |
| Flooring Type | Linoleum, Tile |
| Heating Type | Hot Water |
| Stories Total | 4 |
| Size Interior | 816 Ft2 |
| Total Finished Area | 816 Sqft |
| Type | Apartment |
Land
| Acreage | Yes |
| Land Amenities | Park, Schools, Shopping |
| Size Irregular | 71006.00 |
| Size Total | 71006 Sqft|1 - 1.99 Acres |
| Size Total Text | 71006 Sqft|1 - 1.99 Acres |
| Zoning Description | R-150(l) |
Rooms
| Level | Type | Length | Width | Dimensions |
|---|---|---|---|---|
| Main Level | 3pc Bathroom | 4.83 Ft x 8.42 Ft | ||
| Main Level | Primary Bedroom | 9.83 Ft x 14.08 Ft | ||
| Main Level | Bedroom | 11.67 Ft x 11.92 Ft | ||
| Main Level | Kitchen | 9.50 Ft x 8.00 Ft | ||
| Main Level | Laundry Room | 4.92 Ft x 8.83 Ft | ||
| Main Level | Living Room | 10.83 Ft x 19.17 Ft |
https://www.realtor.ca/real-estate/29002705/121-1237-4-avenue-s-lethbridge-london-road


