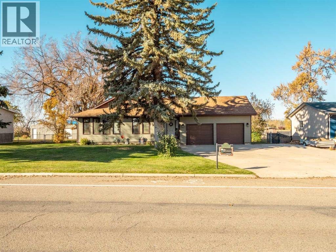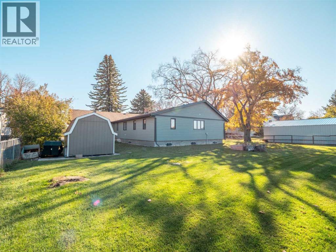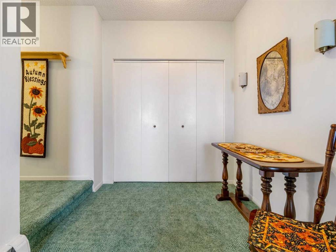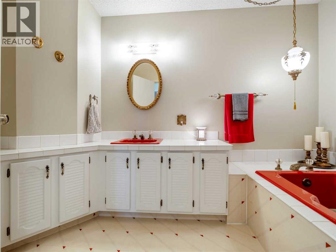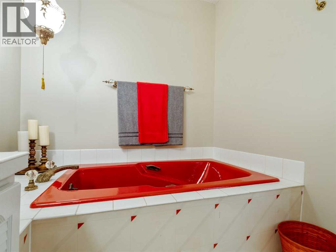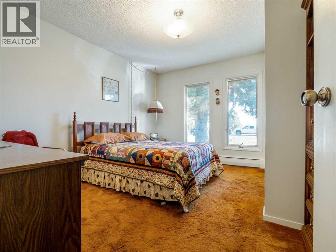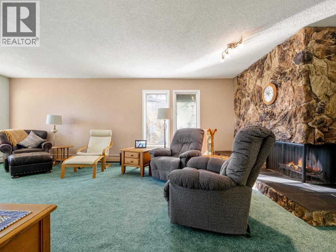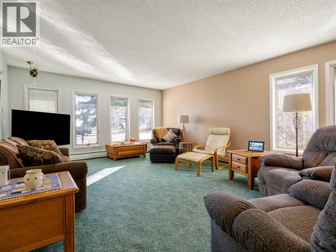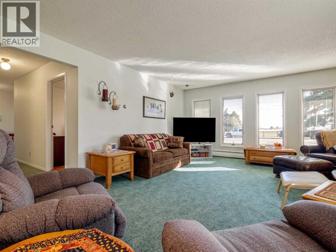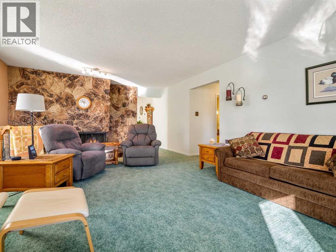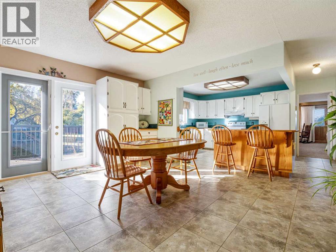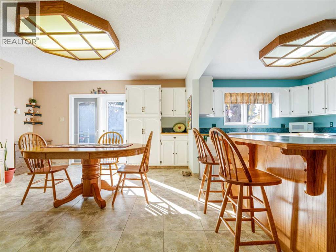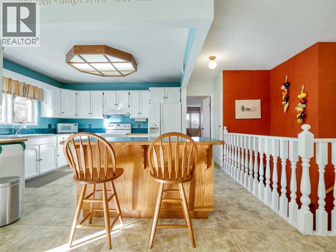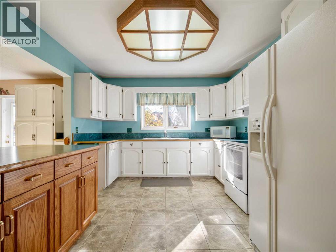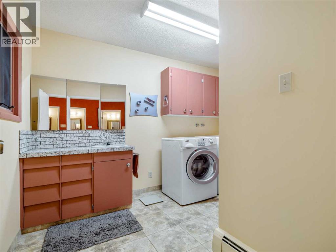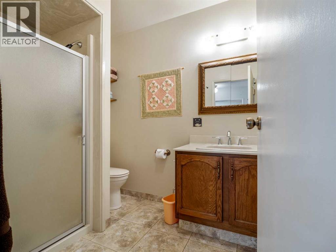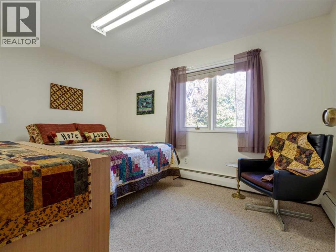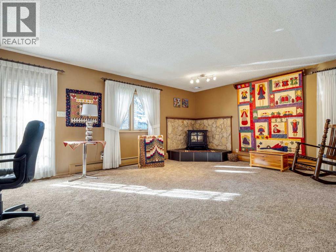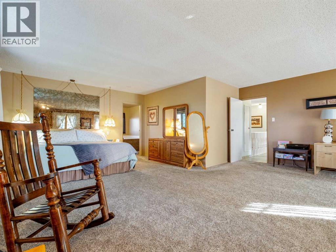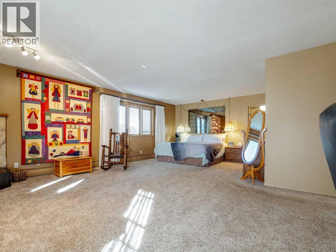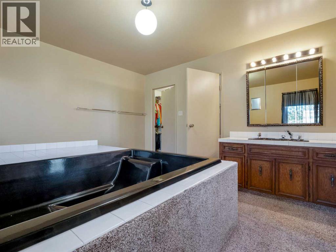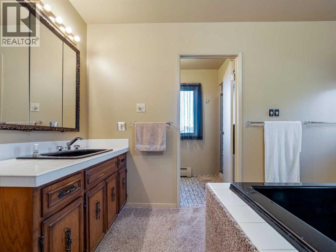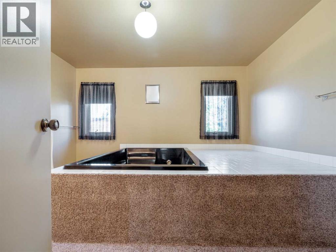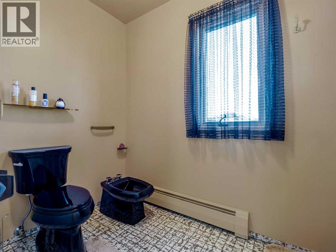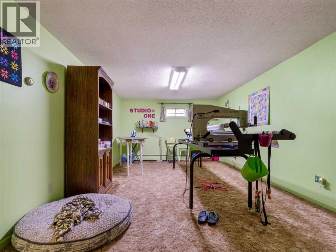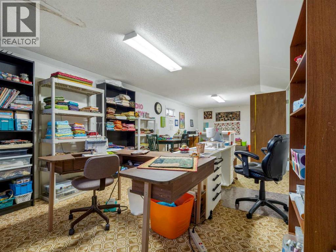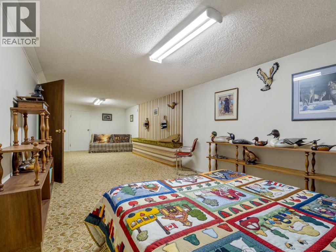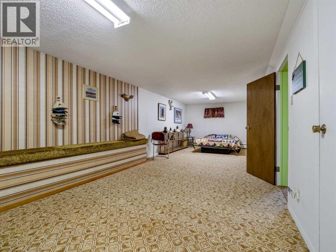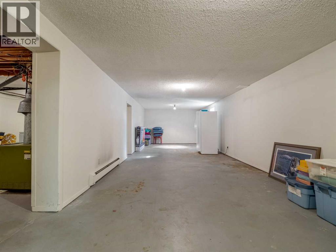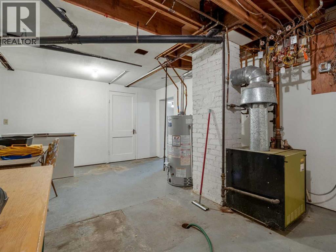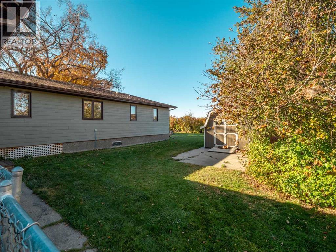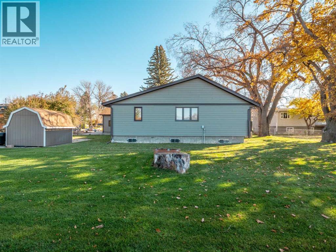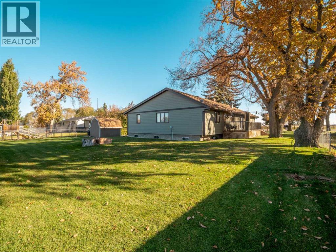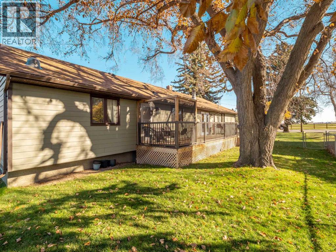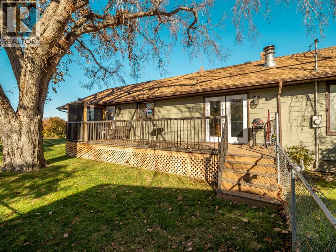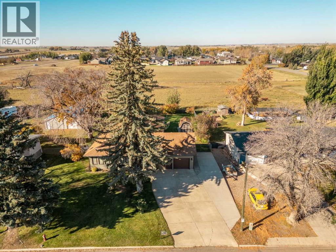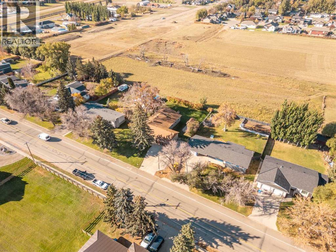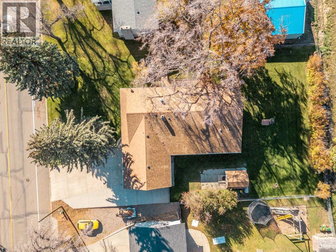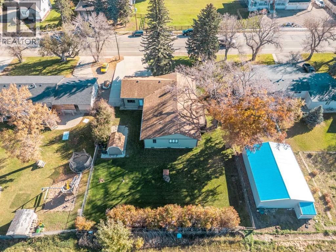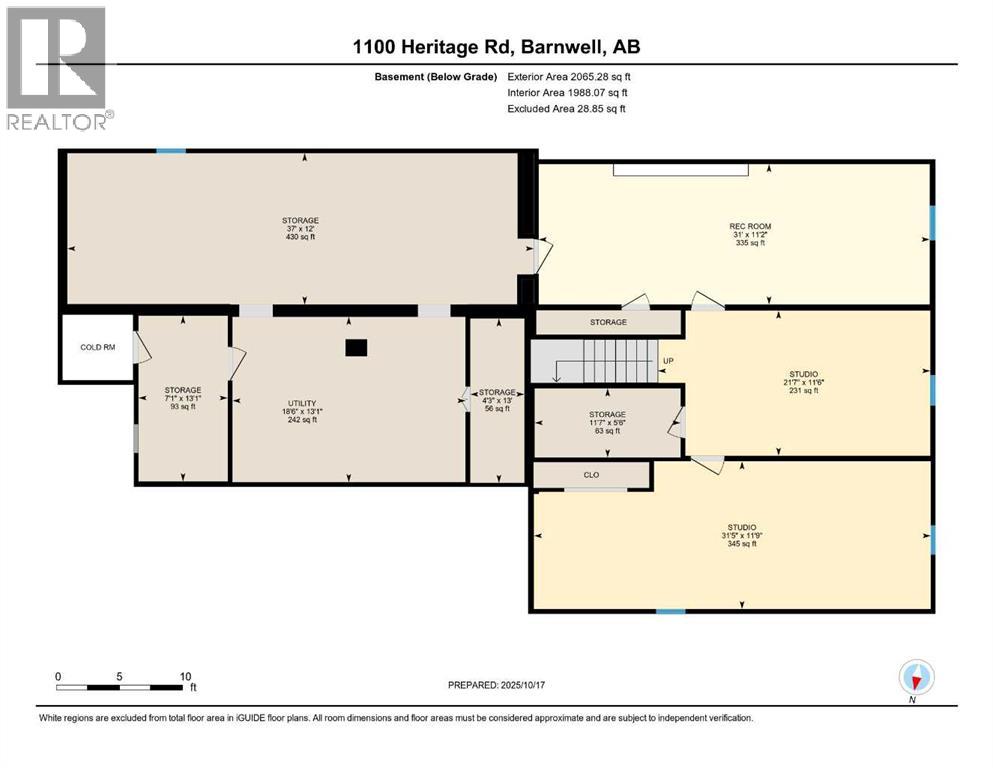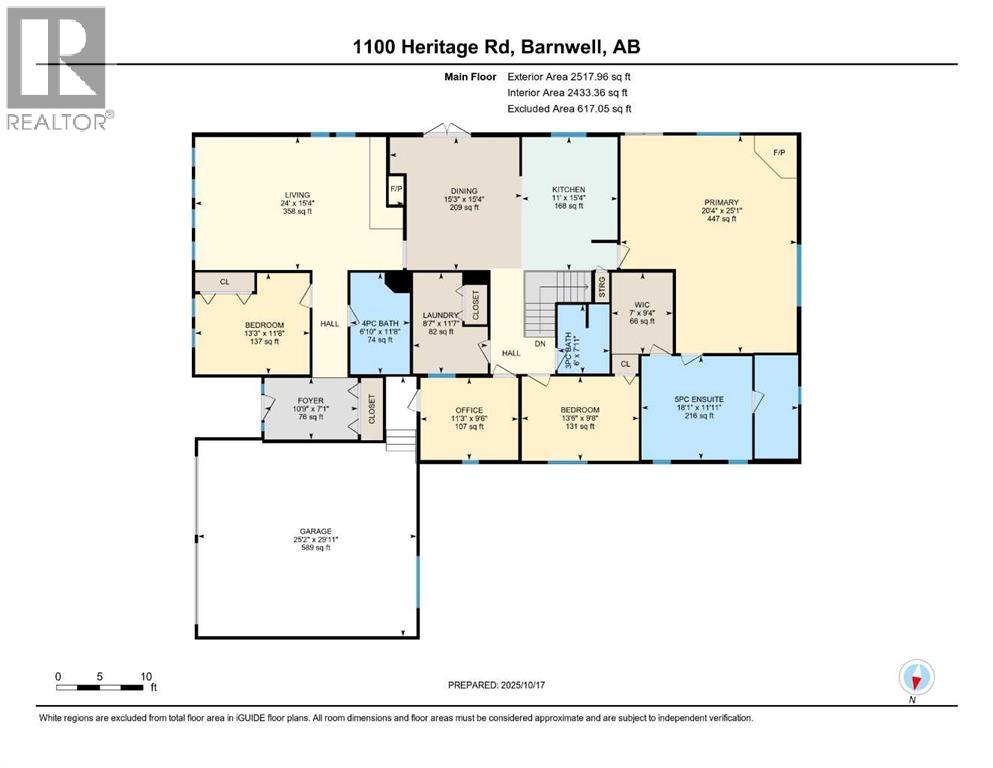3 Bedroom
3 Bathroom
2,518 ft2
Bungalow
Fireplace
None
Baseboard Heaters
Landscaped, Underground Sprinkler
$589,000
After 40 years of ownership this home is now available for the next family to cherish!! Discover the perfect blend of comfort and elegance in this charming residence, a true sanctuary that invites you to make lasting memories. Nestled in a peaceful neighborhood, this home boasts an inviting atmosphere that welcomes you from the moment you step inside. As you enter, you'll be greeted by a spacious foyer that sets the tone for the warmth and comfort found throughout the home. Experience the warmth of a generous living room bathed in natural light, featuring an open-concept layout that seamlessly connects to the dining area, creating an ideal setting for family gatherings and entertaining friends. The heart of the home is undoubtedly the stunning kitchen, ample counter space, and a cozy breakfast nook. Whether you’re a culinary enthusiast or simply enjoy casual dining, this kitchen is sure to inspire your inner chef. Retreat to the expansive primary bedroom, which features an electric fireplace for added warmth and ambiance. The luxurious 6-piece ensuite includes a two-person jetted tub for ultimate relaxation, alongside a large walk-in shower with steam options for a spa-like experience. A huge walk-in closet provides ample storage for your wardrobe. The additional bedrooms are equally inviting, perfect for family, guests, or even a dedicated home office. Enjoy main floor laundry for ease and convenience, simplifying your daily routines. The home features a 3-piece and 4-piece bathroom with soaker tub, ideal for family and guests. Enjoy cozy evenings in the large and inviting family room, complete with a wood fireplace that adds a touch of charm and warmth to the space. For those with a creative flair, this home is a sewer's dream, featuring two organized sewing studios that are perfect for quilting and crafting, ensuring you have all the space you need to bring your artistic visions to life. Ample storage throughout the home.Step outside to your private bac kyard oasis, where you can unwind on the patio, host summer barbecues, or enjoy morning coffee in the fresh air. The beautifully landscaped yard adds to the home’s curb appeal and offers plenty of space for outdoor activities. Experience the comfort of quiet radiant heating, allowing you to enjoy a peaceful environment without the need to turn up the TV when the furnace kicks on. The home features a blend of tile, carpet, and linoleum flooring, providing both style and practicality throughout the living spaces. This home provides easy access to everything you need while maintaining a peaceful suburban feel. This exceptional home is more than just a property; it's a place where cherished memories are waiting to be made. Don’t miss the opportunity to call this inviting space your own! (id:48985)
Property Details
|
MLS® Number
|
A2265333 |
|
Property Type
|
Single Family |
|
Amenities Near By
|
Park, Playground, Schools |
|
Features
|
No Smoking Home |
|
Parking Space Total
|
8 |
|
Plan
|
983lk |
|
Structure
|
Deck |
Building
|
Bathroom Total
|
3 |
|
Bedrooms Above Ground
|
3 |
|
Bedrooms Total
|
3 |
|
Architectural Style
|
Bungalow |
|
Basement Development
|
Finished |
|
Basement Type
|
Partial (finished) |
|
Constructed Date
|
1970 |
|
Construction Style Attachment
|
Detached |
|
Cooling Type
|
None |
|
Exterior Finish
|
Composite Siding |
|
Fireplace Present
|
Yes |
|
Fireplace Total
|
2 |
|
Flooring Type
|
Carpeted, Linoleum, Tile |
|
Foundation Type
|
Poured Concrete |
|
Heating Type
|
Baseboard Heaters |
|
Stories Total
|
1 |
|
Size Interior
|
2,518 Ft2 |
|
Total Finished Area
|
2517.96 Sqft |
|
Type
|
House |
Parking
Land
|
Acreage
|
No |
|
Fence Type
|
Fence |
|
Land Amenities
|
Park, Playground, Schools |
|
Landscape Features
|
Landscaped, Underground Sprinkler |
|
Size Frontage
|
30.48 M |
|
Size Irregular
|
17325.00 |
|
Size Total
|
17325 Sqft|10,890 - 21,799 Sqft (1/4 - 1/2 Ac) |
|
Size Total Text
|
17325 Sqft|10,890 - 21,799 Sqft (1/4 - 1/2 Ac) |
|
Zoning Description
|
Residential R |
Rooms
| Level |
Type |
Length |
Width |
Dimensions |
|
Basement |
Recreational, Games Room |
|
|
11.17 Ft x 31.00 Ft |
|
Basement |
Storage |
|
|
12.00 Ft x 37.00 Ft |
|
Basement |
Storage |
|
|
13.00 Ft x 4.25 Ft |
|
Basement |
Storage |
|
|
13.08 Ft x 7.08 Ft |
|
Basement |
Storage |
|
|
5.50 Ft x 11.58 Ft |
|
Basement |
Study |
|
|
11.75 Ft x 31.42 Ft |
|
Basement |
Study |
|
|
11.50 Ft x 21.58 Ft |
|
Basement |
Study |
|
|
13.08 Ft x 18.50 Ft |
|
Main Level |
3pc Bathroom |
|
|
7.75 Ft x 6.00 Ft |
|
Main Level |
4pc Bathroom |
|
|
11.67 Ft x 6.83 Ft |
|
Main Level |
6pc Bathroom |
|
|
11.92 Ft x 18.08 Ft |
|
Main Level |
Bedroom |
|
|
11.67 Ft x 13.25 Ft |
|
Main Level |
Bedroom |
|
|
9.67 Ft x 13.50 Ft |
|
Main Level |
Dining Room |
|
|
15.33 Ft x 15.25 Ft |
|
Main Level |
Foyer |
|
|
7.08 Ft x 10.75 Ft |
|
Main Level |
Kitchen |
|
|
15.33 Ft x 11.00 Ft |
|
Main Level |
Laundry Room |
|
|
11.58 Ft x 8.58 Ft |
|
Main Level |
Living Room |
|
|
15.33 Ft x 24.00 Ft |
|
Main Level |
Office |
|
|
9.50 Ft x 11.25 Ft |
|
Main Level |
Primary Bedroom |
|
|
25.08 Ft x 20.33 Ft |
https://www.realtor.ca/real-estate/29004705/1100-heritage-road-barnwell


