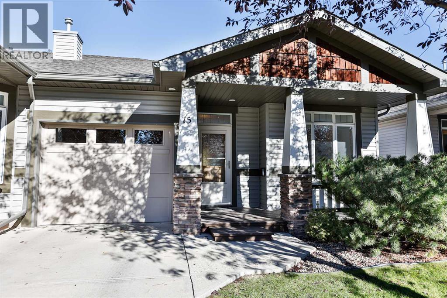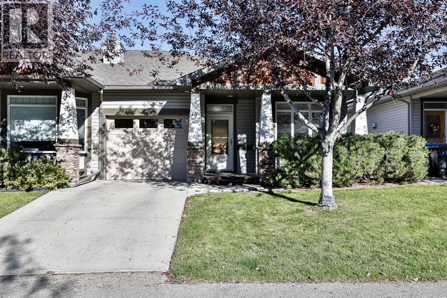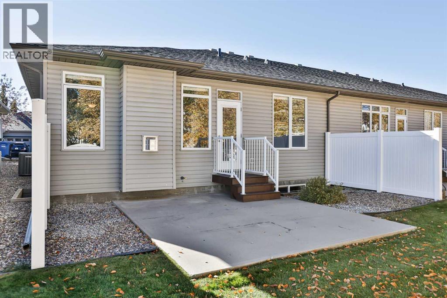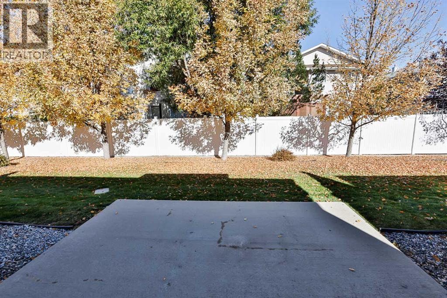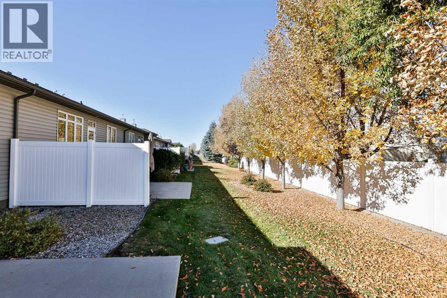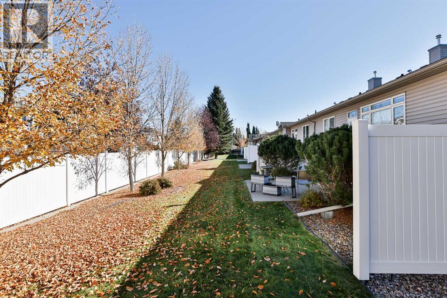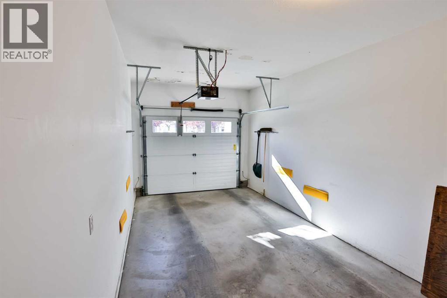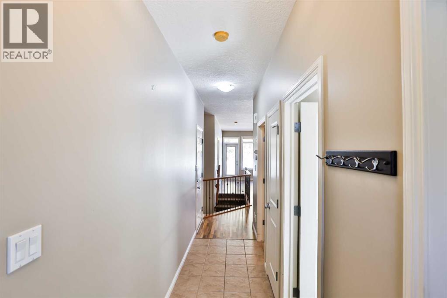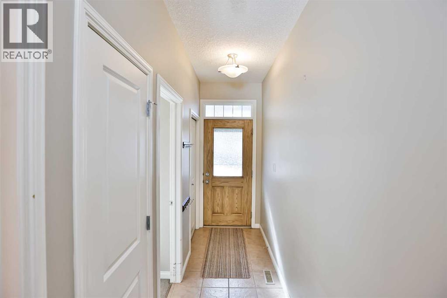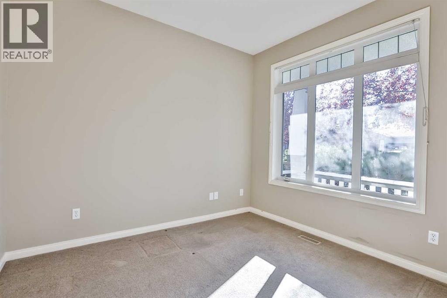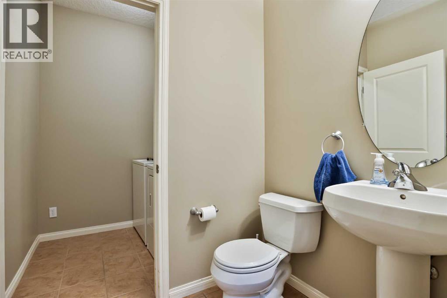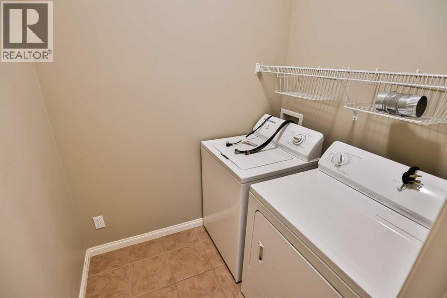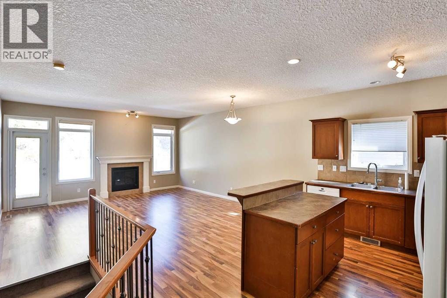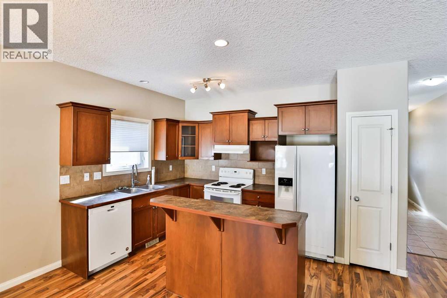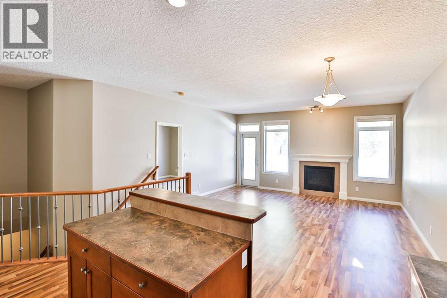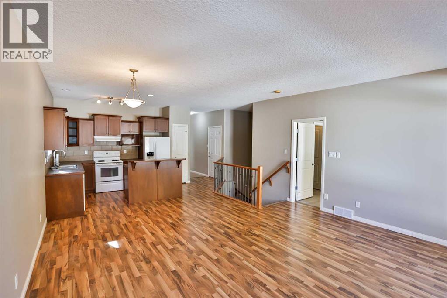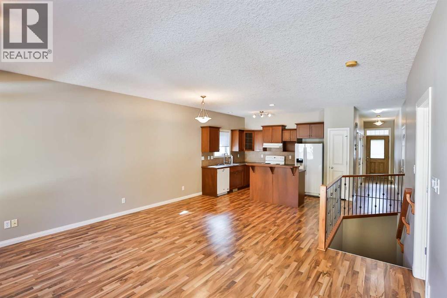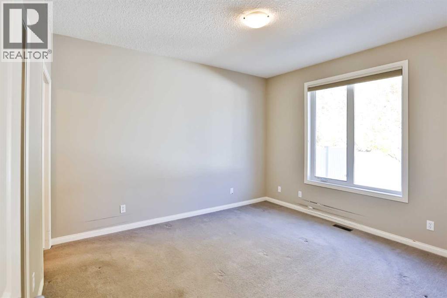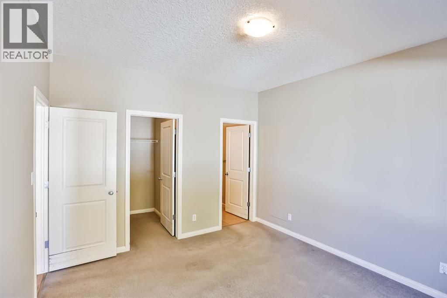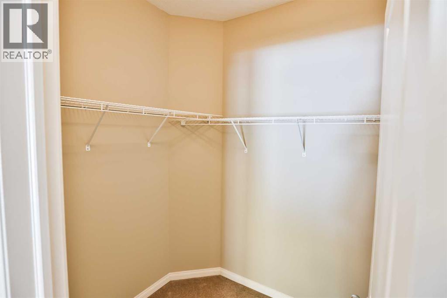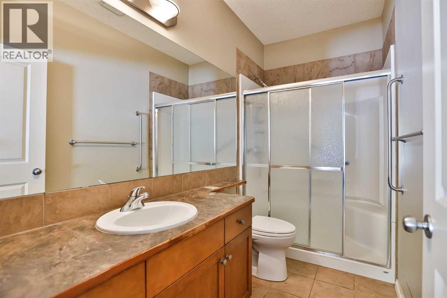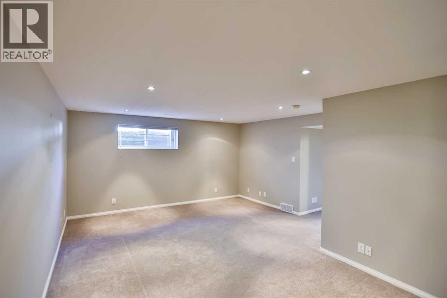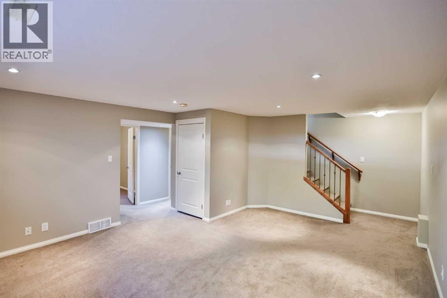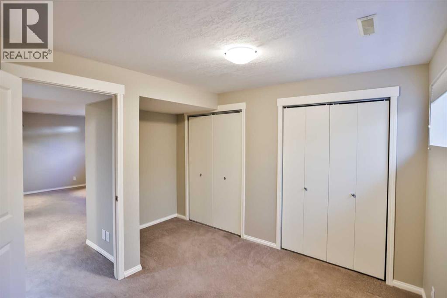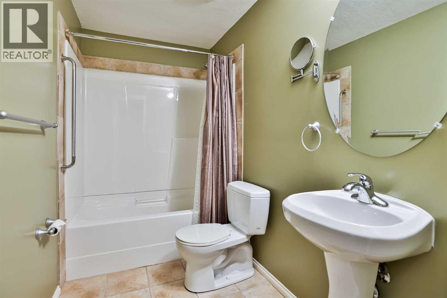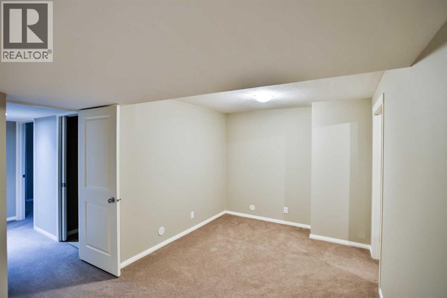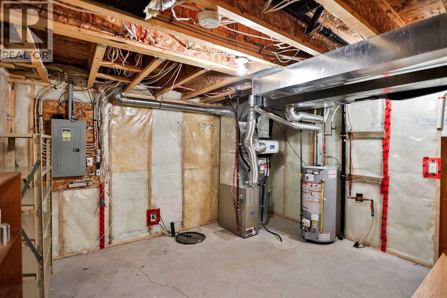15, 150 Fairmont Road S Lethbridge, Alberta T1K 8C6
Contact Us
Contact us for more information
$400,000Maintenance, Common Area Maintenance, Insurance, Ground Maintenance, Property Management, Reserve Fund Contributions
$375 Monthly
Maintenance, Common Area Maintenance, Insurance, Ground Maintenance, Property Management, Reserve Fund Contributions
$375 MonthlyWelcome to 15-150 Fairmont Road S, your ideal Home in Eagle Ridge! Located in the highly desired 55+ Eagle Ridge community, this adult condo is ready for its next proud owner. Step inside to discover a bright, spacious open floor plan filled with natural light. The main level features a generous primary suite complete with a 4-piece ensuite and walk-in closet, as well as a versatile front den, perfect for a home office or quiet retreat. The functional kitchen boasts ample cabinetry, an island with a breakfast bar, and comes equipped with all appliances. A cozy gas fireplace anchors the living area, adding warmth and charm, while main-floor laundry provides ultimate convenience. Downstairs, the fully developed lower level offers a large family room, a guest bedroom, and a second 4-piece bathroom. Additional features include a finished single attached garage, offering both practicality and storage space. Nestled in a welcoming, amenity-rich neighbourhood, Eagle Ridge is known for its walking paths, parks, lakes, shopping centers, dining options, and sports facilities, everything you need just minutes from your door. Don't miss this opportunity to live in one of Lethbridge’s most desirable adult communities. Book your private showing today! (id:48985)
Property Details
| MLS® Number | A2265459 |
| Property Type | Single Family |
| Community Name | Fairmont |
| Amenities Near By | Golf Course, Park, Playground, Schools, Shopping, Water Nearby |
| Community Features | Golf Course Development, Lake Privileges, Pets Allowed With Restrictions, Age Restrictions |
| Features | See Remarks, Other |
| Parking Space Total | 2 |
| Plan | 0511015 |
Building
| Bathroom Total | 3 |
| Bedrooms Above Ground | 1 |
| Bedrooms Below Ground | 1 |
| Bedrooms Total | 2 |
| Amenities | Other |
| Appliances | Refrigerator, Dishwasher, Stove |
| Architectural Style | Bungalow |
| Basement Development | Finished |
| Basement Type | Full (finished) |
| Constructed Date | 2005 |
| Construction Style Attachment | Attached |
| Cooling Type | Central Air Conditioning |
| Exterior Finish | Vinyl Siding |
| Fireplace Present | Yes |
| Fireplace Total | 1 |
| Flooring Type | Carpeted, Tile |
| Foundation Type | Poured Concrete |
| Half Bath Total | 1 |
| Heating Type | Forced Air |
| Stories Total | 1 |
| Size Interior | 981 Ft2 |
| Total Finished Area | 981.03 Sqft |
| Type | Row / Townhouse |
Parking
| Attached Garage | 1 |
Land
| Acreage | No |
| Fence Type | Not Fenced |
| Land Amenities | Golf Course, Park, Playground, Schools, Shopping, Water Nearby |
| Size Depth | 33.83 M |
| Size Frontage | 10.36 M |
| Size Irregular | 3784.00 |
| Size Total | 3784 Sqft|0-4,050 Sqft |
| Size Total Text | 3784 Sqft|0-4,050 Sqft |
| Zoning Description | R-37 |
Rooms
| Level | Type | Length | Width | Dimensions |
|---|---|---|---|---|
| Basement | 4pc Bathroom | 8.67 Ft x 4.92 Ft | ||
| Basement | Bedroom | 12.08 Ft x 10.92 Ft | ||
| Basement | Family Room | 15.33 Ft x 21.67 Ft | ||
| Basement | Furnace | 14.58 Ft x 12.00 Ft | ||
| Basement | Office | 15.83 Ft x 11.50 Ft | ||
| Main Level | 2pc Bathroom | 5.92 Ft x 6.00 Ft | ||
| Main Level | 3pc Bathroom | 5.17 Ft x 9.92 Ft | ||
| Main Level | Den | 11.42 Ft x 10.25 Ft | ||
| Main Level | Kitchen | 13.25 Ft x 8.83 Ft | ||
| Main Level | Living Room | 16.67 Ft x 18.25 Ft | ||
| Main Level | Primary Bedroom | 11.50 Ft x 12.75 Ft |
https://www.realtor.ca/real-estate/29006525/15-150-fairmont-road-s-lethbridge-fairmont


