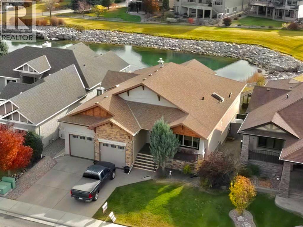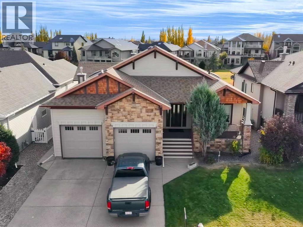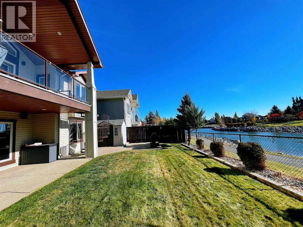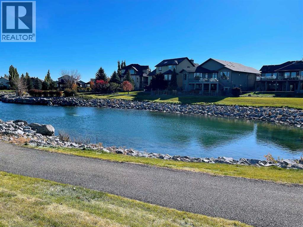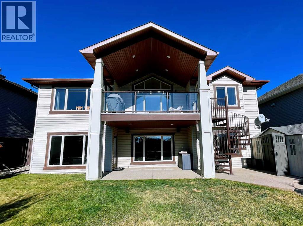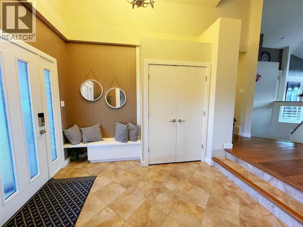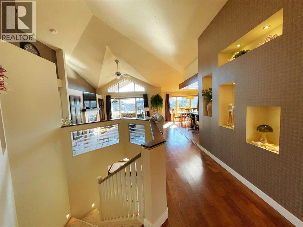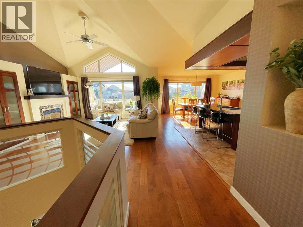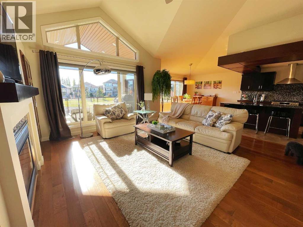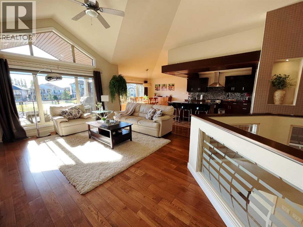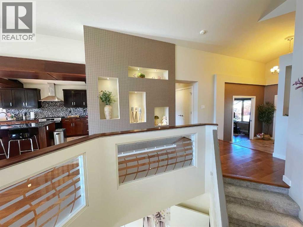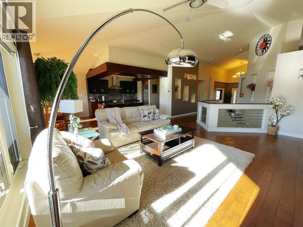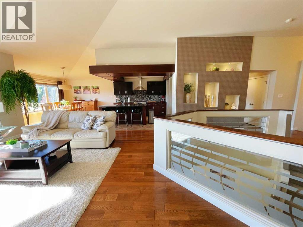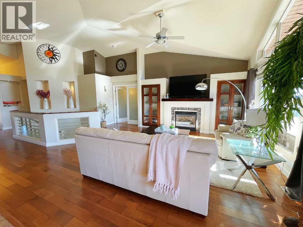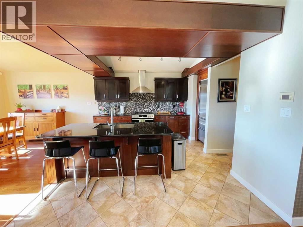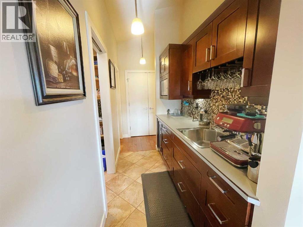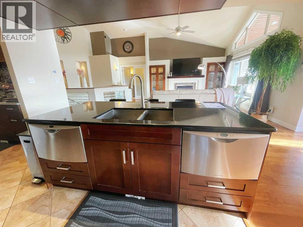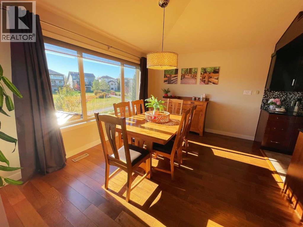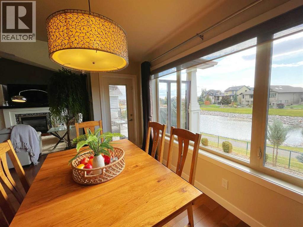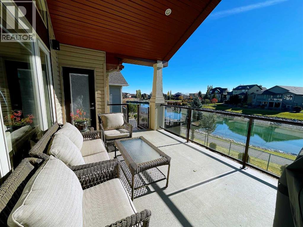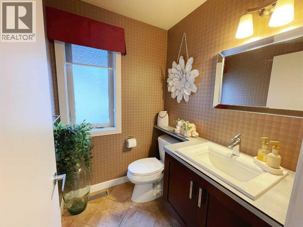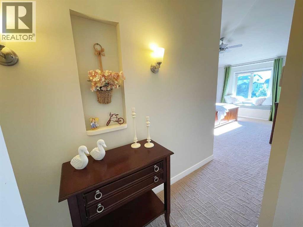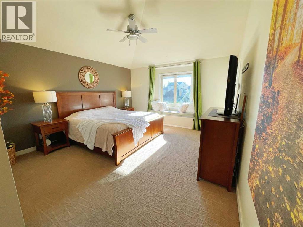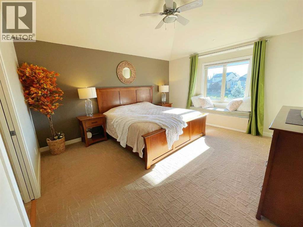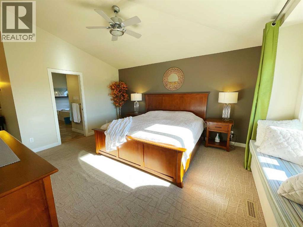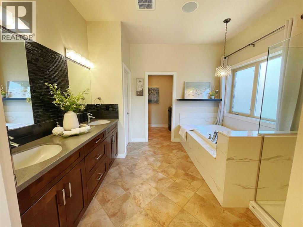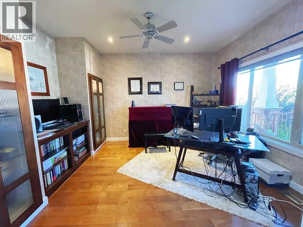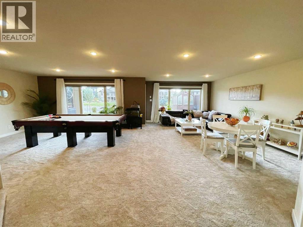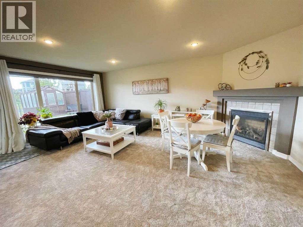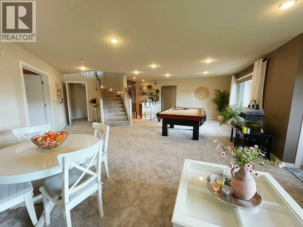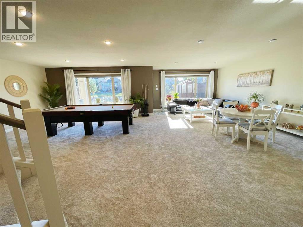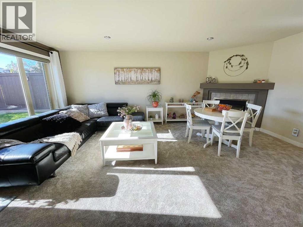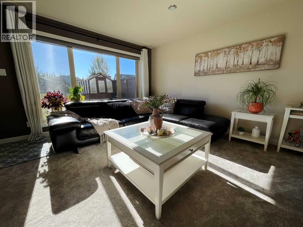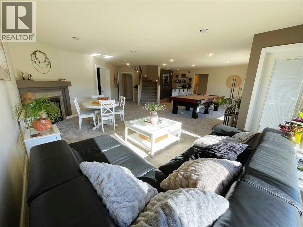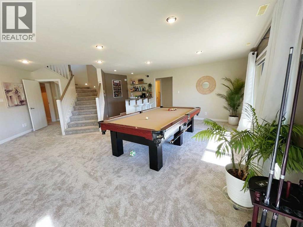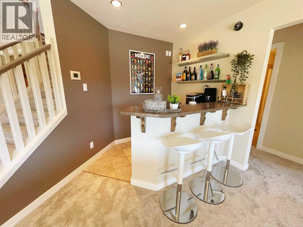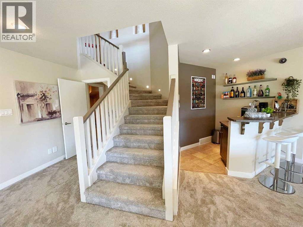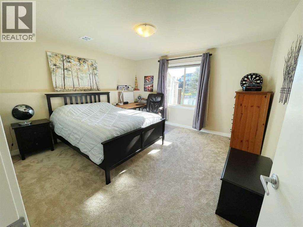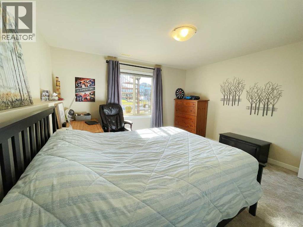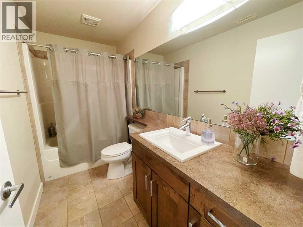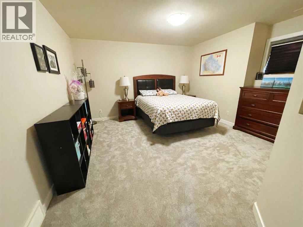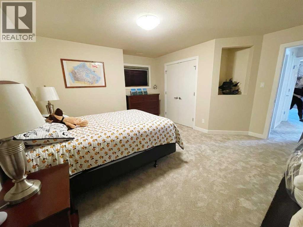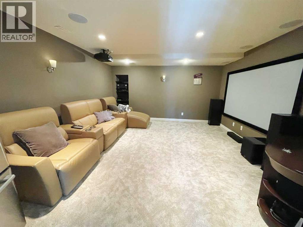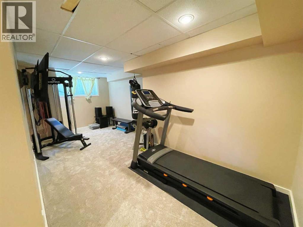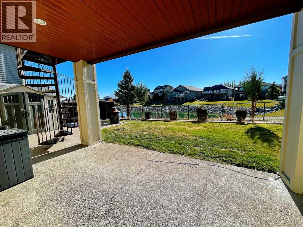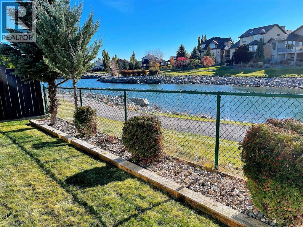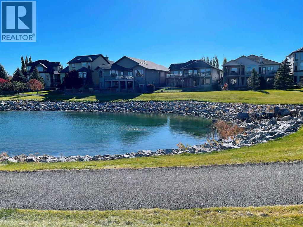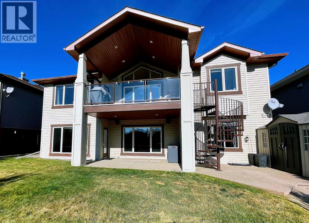5 Bedroom
3 Bathroom
2,034 ft2
Bungalow
Fireplace
Central Air Conditioning
Forced Air
$1,150,000
Experience refined luxury in this executive-style former Galko show home — a masterful blend of elegance, comfort, and exceptional design. Boasting over 4,000 sq. ft. of premium living space, including a bright walkout basement, this meticulously crafted residence offers breathtaking views of the lake and waterfall.Inside, you'll find rich hardwood floors, granite countertops, and a chef-inspired kitchen complete with a brand-new gas range, dual dishwashers, and generous prep and entertaining space. The dual-zone HVAC system ensures efficient, year-round comfort throughout the home.The spa-inspired primary ensuite invites you to unwind with a marble shower and jacuzzi tub — your personal retreat for relaxation and rejuvenation.The fully finished walkout lower level is designed for entertaining and leisure, featuring a state-of-the-art theatre room, a fully equipped gym, wet bar, and a cozy gas fireplace. Another elegant fireplace graces the main living area, enhancing the home’s warmth and ambiance.Additional upgrades include brand-new carpeting throughout the basement, a new water softener, and numerous thoughtful touches that elevate both function and style.Located in the prestigious Paradise Canyon community, this one-of-a-kind property exemplifies upscale living at its finest — a true sanctuary of sophistication. (id:48985)
Property Details
|
MLS® Number
|
A2264839 |
|
Property Type
|
Single Family |
|
Community Name
|
Paradise Canyon |
|
Amenities Near By
|
Golf Course, Park, Schools, Shopping, Water Nearby |
|
Community Features
|
Golf Course Development, Lake Privileges, Fishing |
|
Features
|
Wet Bar |
|
Parking Space Total
|
5 |
|
Plan
|
0514322 |
|
Structure
|
Deck |
Building
|
Bathroom Total
|
3 |
|
Bedrooms Above Ground
|
2 |
|
Bedrooms Below Ground
|
3 |
|
Bedrooms Total
|
5 |
|
Appliances
|
Refrigerator, Water Softener, Range - Gas, Dishwasher, Microwave, Humidifier, Washer & Dryer |
|
Architectural Style
|
Bungalow |
|
Basement Development
|
Finished |
|
Basement Features
|
Walk Out |
|
Basement Type
|
Full (finished) |
|
Constructed Date
|
2006 |
|
Construction Style Attachment
|
Detached |
|
Cooling Type
|
Central Air Conditioning |
|
Exterior Finish
|
Stone, Vinyl Siding |
|
Fireplace Present
|
Yes |
|
Fireplace Total
|
2 |
|
Flooring Type
|
Carpeted, Tile, Wood |
|
Foundation Type
|
Poured Concrete |
|
Half Bath Total
|
1 |
|
Heating Type
|
Forced Air |
|
Stories Total
|
1 |
|
Size Interior
|
2,034 Ft2 |
|
Total Finished Area
|
2034 Sqft |
|
Type
|
House |
Parking
Land
|
Acreage
|
No |
|
Fence Type
|
Fence |
|
Land Amenities
|
Golf Course, Park, Schools, Shopping, Water Nearby |
|
Size Depth
|
35.05 M |
|
Size Frontage
|
17.07 M |
|
Size Irregular
|
6440.00 |
|
Size Total
|
6440 Sqft|4,051 - 7,250 Sqft |
|
Size Total Text
|
6440 Sqft|4,051 - 7,250 Sqft |
|
Zoning Description
|
R-l |
Rooms
| Level |
Type |
Length |
Width |
Dimensions |
|
Basement |
Family Room |
|
|
20.00 Ft x 16.00 Ft |
|
Basement |
Bedroom |
|
|
12.00 Ft x 12.00 Ft |
|
Basement |
Recreational, Games Room |
|
|
15.00 Ft x 14.00 Ft |
|
Basement |
Media |
|
|
19.33 Ft x 14.00 Ft |
|
Basement |
Bedroom |
|
|
12.00 Ft x 13.00 Ft |
|
Basement |
4pc Bathroom |
|
|
Measurements not available |
|
Basement |
Bedroom |
|
|
19.33 Ft x 8.00 Ft |
|
Main Level |
Living Room |
|
|
15.67 Ft x 15.00 Ft |
|
Main Level |
Primary Bedroom |
|
|
14.08 Ft x 13.50 Ft |
|
Main Level |
Kitchen |
|
|
12.00 Ft x 11.00 Ft |
|
Main Level |
Bedroom |
|
|
11.42 Ft x 11.67 Ft |
|
Main Level |
Dining Room |
|
|
11.00 Ft x 15.50 Ft |
|
Main Level |
6pc Bathroom |
|
|
Measurements not available |
|
Main Level |
2pc Bathroom |
|
|
Measurements not available |
https://www.realtor.ca/real-estate/29008634/534-canyon-cove-w-lethbridge-paradise-canyon


