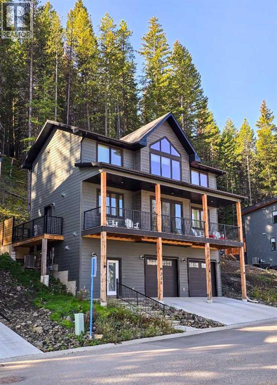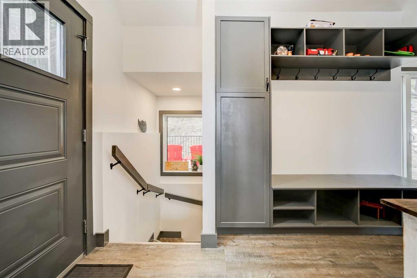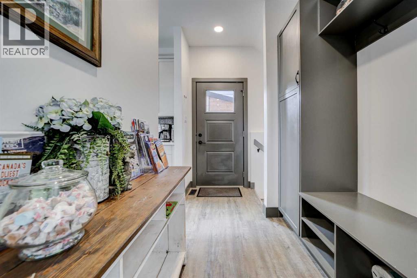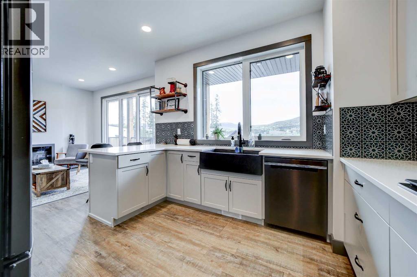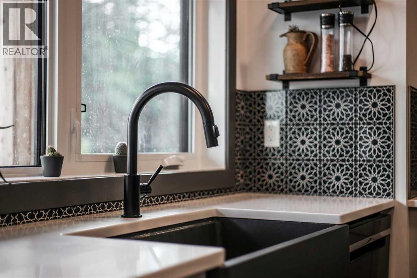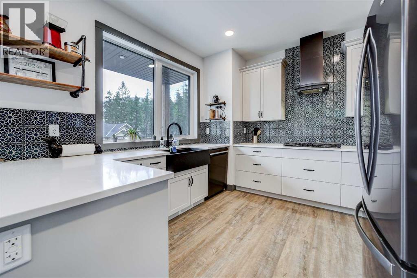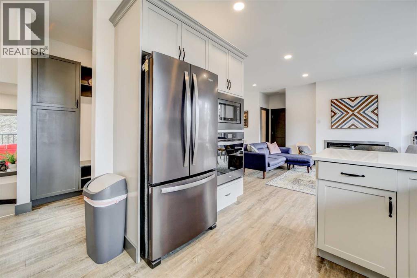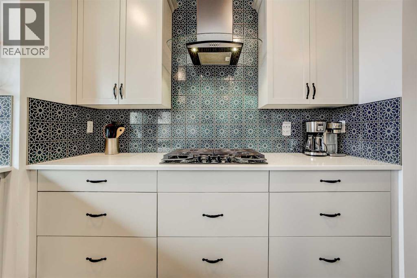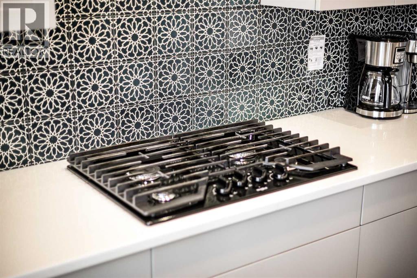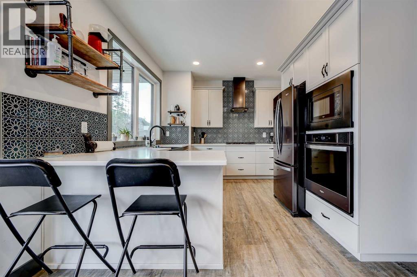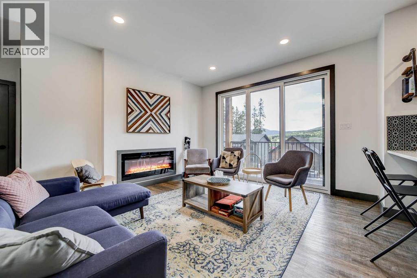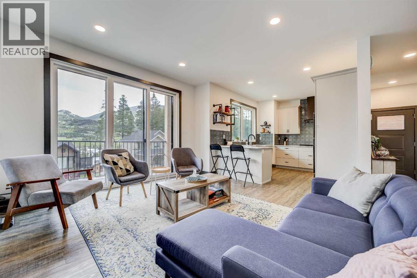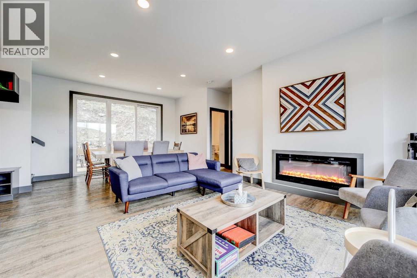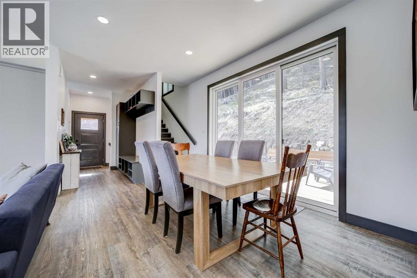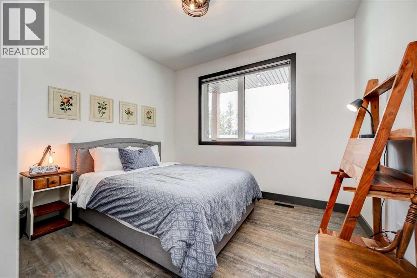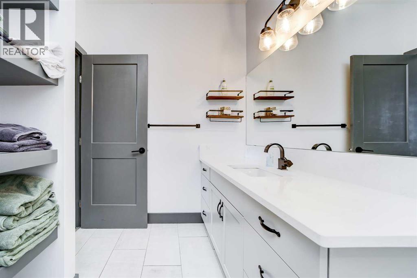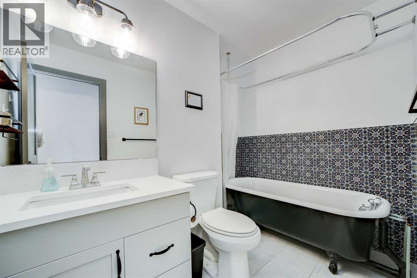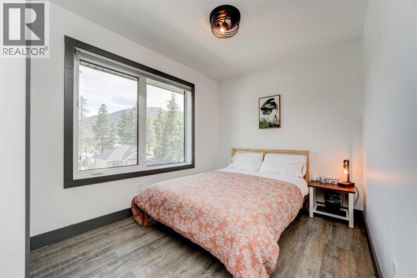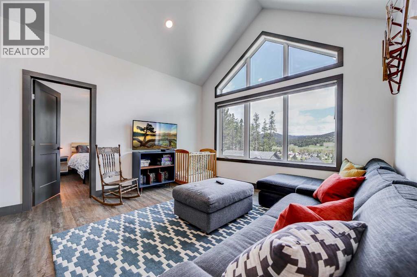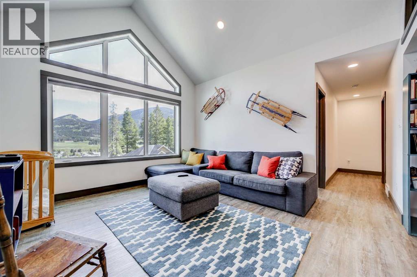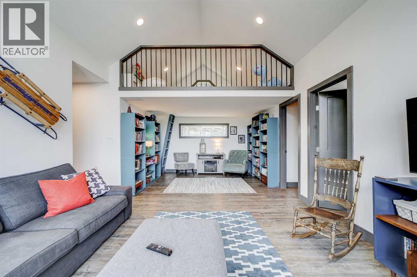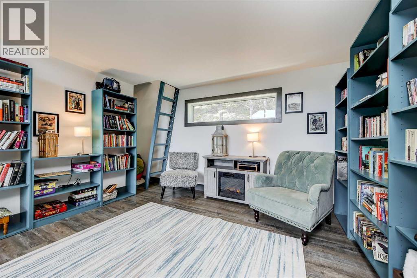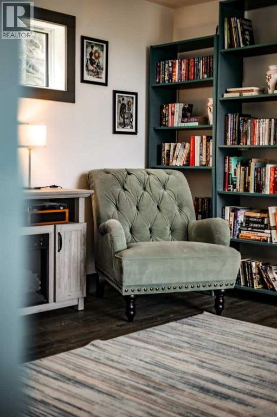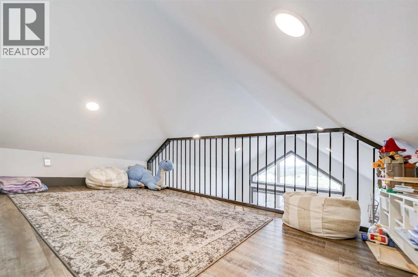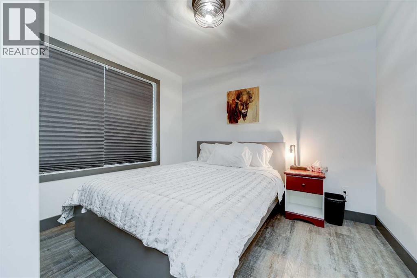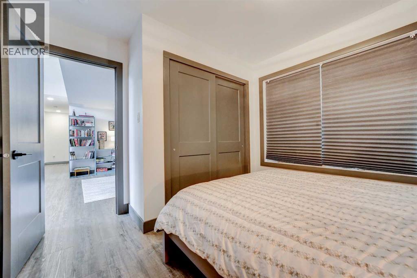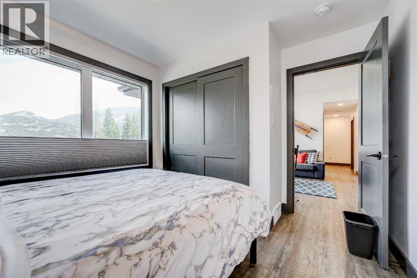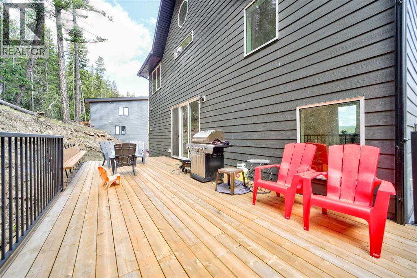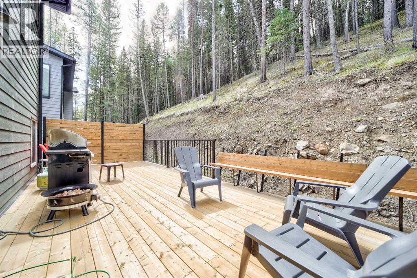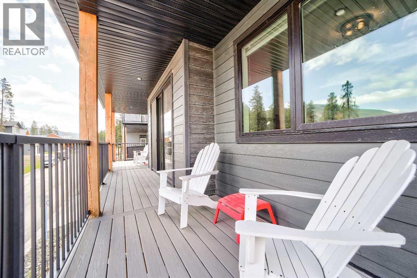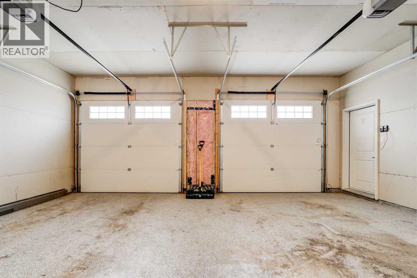4 Bedroom
3 Bathroom
1,726 ft2
Fireplace
Central Air Conditioning
Forced Air
$725,000
Perched on the slopes of Pass Powderkeg in Crowsnest Pass exclusive ski village - Southmore, this Modern Eclectic retreat captures the essence of mountain living. Think modern with a twist, mosaic details, grey trim, and bold accents that make this home anything but ordinary. With ski-in/ski-out access at the end of the cul-de-sac, panoramic valley views, and a design that blends comfort with alpine character, 230 Southmore Place is more than a home, it’s a destination. Built in 2020, the residence offers over 1700 sq.ft. of thoughtfully crafted living space with 4 bedrooms and 2.5 bathrooms across three levels. Expansive windows flood the upper levels with natural light, framing forested ridgelines, mountain views, and endless skies. The kitchen showcases mosaic tile details and offers an L-shaped island, generous cabinetry, and seamless flow into the dining and living area, where oversized patio doors frame mountain and valley views. Multiple sitting areas, including a cozy library nook and child-friendly loft, offer space for everyone to spread out. Bedrooms are generously sized, and bathrooms are designed with both comfort and style in mind, including a six-foot soaker tub for après-ski relaxation. Outdoors, two expansive decks and a natural gas fire pit create the perfect après-ski setting. Designed for flexibility, this home is ideal as a vacation property, high-yield short-term rental, or full-time mountain residence. With a double garage for gear and toys, durable finishes throughout, and a location minutes from shops, restaurants, trails, and parks, every detail reflects both luxury and function. Set in the Canadian Rockies, at the edge of a vibrant and growing mountain community, this property offers a lifestyle typically reserved for destinations like Whistler or Aspen, yet at the gateway of Alberta’s hidden gem, the Crowsnest Pass. (id:48985)
Property Details
|
MLS® Number
|
A2265648 |
|
Property Type
|
Single Family |
|
Amenities Near By
|
Playground, Recreation Nearby, Schools, Shopping |
|
Features
|
Cul-de-sac, Pvc Window, No Neighbours Behind, No Smoking Home, Gas Bbq Hookup |
|
Parking Space Total
|
4 |
|
Plan
|
0812254 |
|
Structure
|
Deck |
Building
|
Bathroom Total
|
3 |
|
Bedrooms Above Ground
|
4 |
|
Bedrooms Total
|
4 |
|
Appliances
|
Range - Gas, Dishwasher, Microwave, Oven - Built-in, Hood Fan, Garage Door Opener, Washer & Dryer |
|
Basement Type
|
None |
|
Constructed Date
|
2020 |
|
Construction Style Attachment
|
Detached |
|
Cooling Type
|
Central Air Conditioning |
|
Exterior Finish
|
Composite Siding |
|
Fireplace Present
|
Yes |
|
Fireplace Total
|
1 |
|
Flooring Type
|
Vinyl Plank |
|
Foundation Type
|
Poured Concrete |
|
Half Bath Total
|
1 |
|
Heating Type
|
Forced Air |
|
Stories Total
|
2 |
|
Size Interior
|
1,726 Ft2 |
|
Total Finished Area
|
1726 Sqft |
|
Type
|
House |
Parking
|
Attached Garage
|
2 |
|
Parking Pad
|
|
Land
|
Acreage
|
No |
|
Fence Type
|
Not Fenced |
|
Land Amenities
|
Playground, Recreation Nearby, Schools, Shopping |
|
Size Depth
|
39.01 M |
|
Size Frontage
|
15.85 M |
|
Size Irregular
|
6656.00 |
|
Size Total
|
6656 Sqft|4,051 - 7,250 Sqft |
|
Size Total Text
|
6656 Sqft|4,051 - 7,250 Sqft |
|
Zoning Description
|
Csv- Comprehensive Ski Village |
Rooms
| Level |
Type |
Length |
Width |
Dimensions |
|
Second Level |
Bedroom |
|
|
10.33 Ft x 11.25 Ft |
|
Second Level |
Bedroom |
|
|
10.33 Ft x 11.25 Ft |
|
Second Level |
Family Room |
|
|
23.00 Ft x 15.58 Ft |
|
Second Level |
3pc Bathroom |
|
|
6.33 Ft x 9.00 Ft |
|
Second Level |
Bedroom |
|
|
8.08 Ft x 12.25 Ft |
|
Lower Level |
Other |
|
|
9.08 Ft x 11.83 Ft |
|
Lower Level |
1pc Bathroom |
|
|
4.92 Ft x 2.58 Ft |
|
Lower Level |
Furnace |
|
|
11.25 Ft x 8.58 Ft |
|
Main Level |
Foyer |
|
|
6.17 Ft x 12.08 Ft |
|
Main Level |
Kitchen |
|
|
10.75 Ft x 12.17 Ft |
|
Main Level |
Living Room |
|
|
12.58 Ft x 13.33 Ft |
|
Main Level |
Dining Room |
|
|
10.25 Ft x 13.50 Ft |
|
Main Level |
Primary Bedroom |
|
|
10.25 Ft x 11.17 Ft |
|
Main Level |
3pc Bathroom |
|
|
8.58 Ft x 11.17 Ft |
https://www.realtor.ca/real-estate/29010049/230-southmore-place-blairmore


