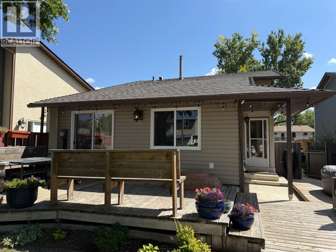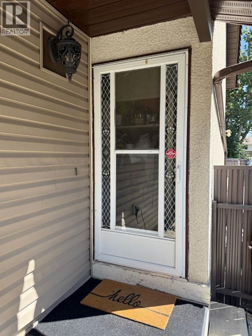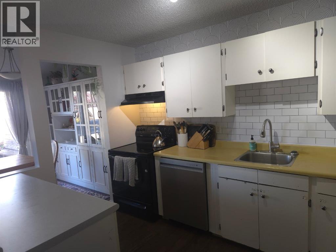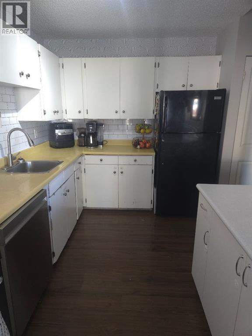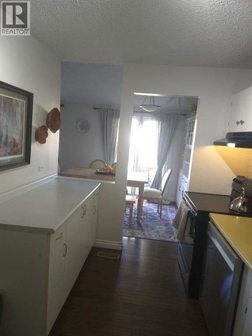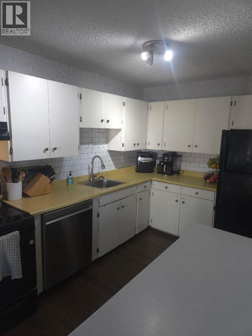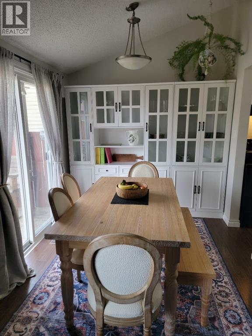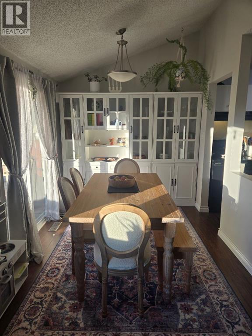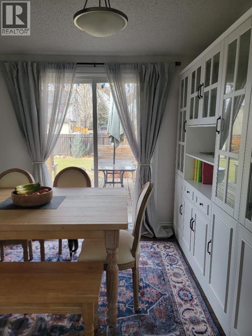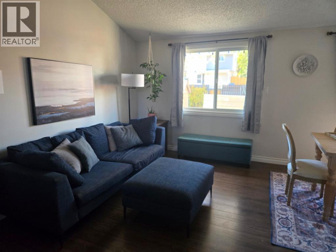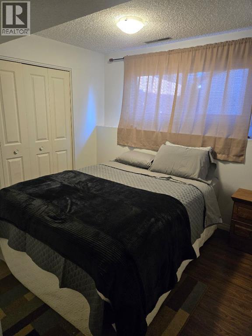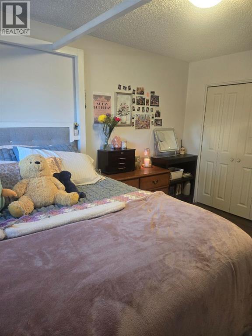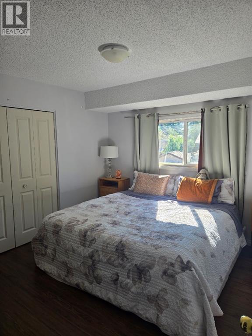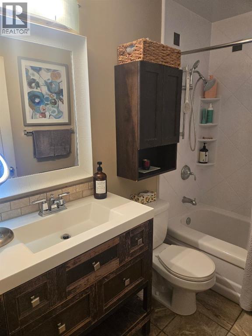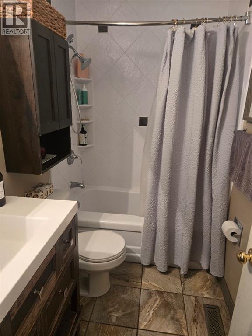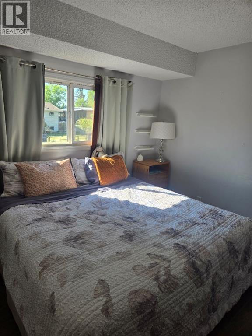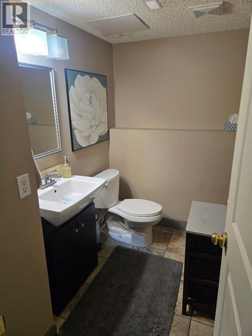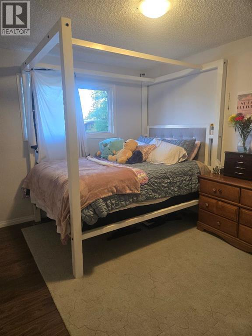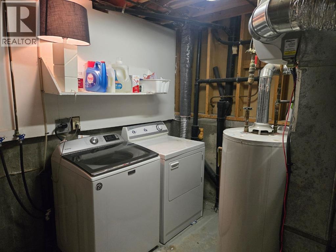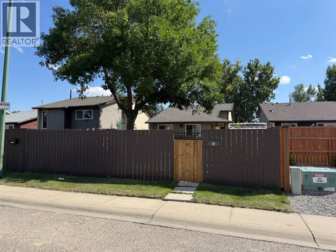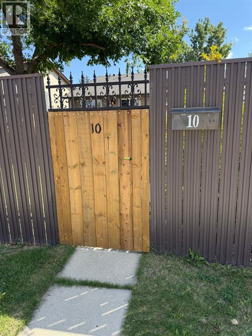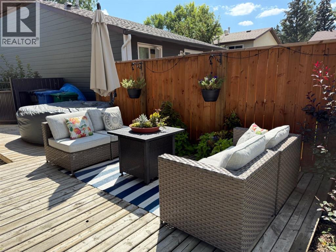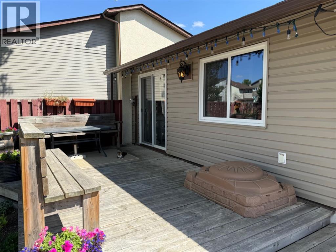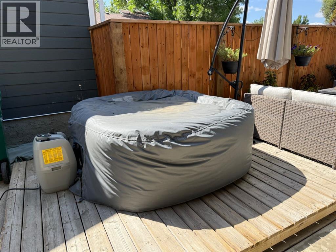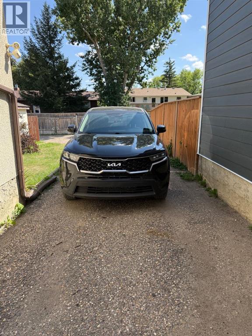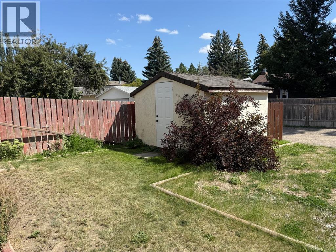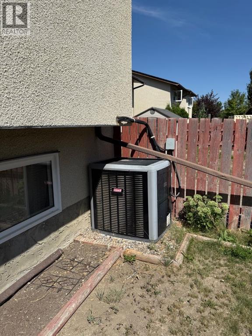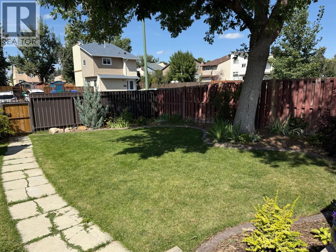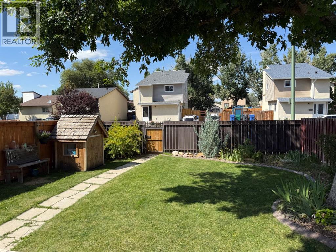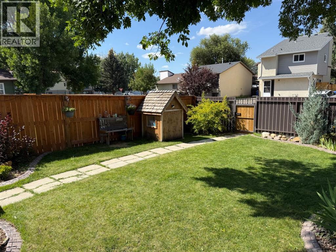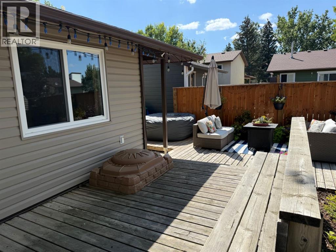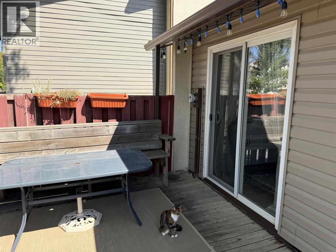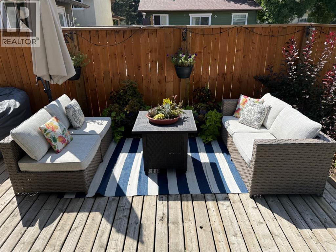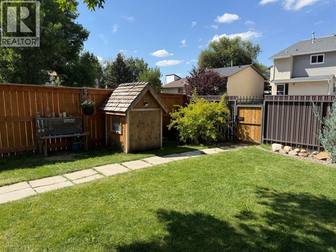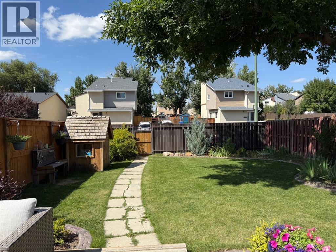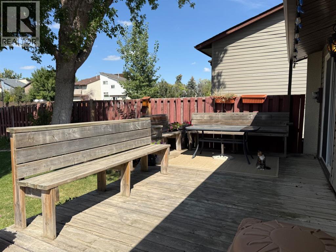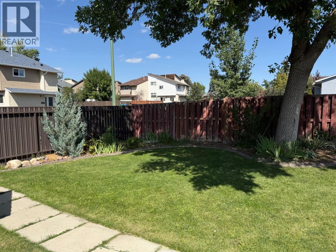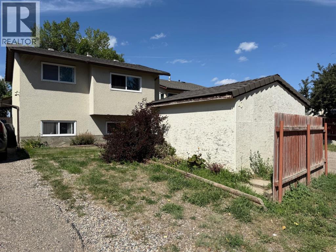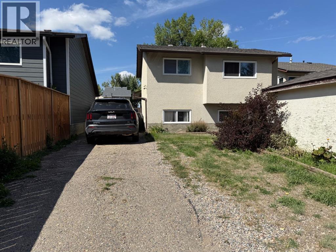10 Columbia Place W Lethbridge, Alberta T1K 5A8
Contact Us
Contact us for more information
4 Bedroom
2 Bathroom
847 ft2
Bungalow
Central Air Conditioning
Forced Air
Landscaped
$350,000
Charming West Side Gem! This adorable 4-bedroom home is perfectly situated near parks and schools, offering both convenience and a family-friendly neighborhood. Recent upgrades include newer windows, furnace, and roof—providing low maintenance, peace of mind and energy efficiency. Step outside to a beautifully landscaped, fully fenced yard that’s perfect for relaxing, entertaining, or play. Features include central air conditioning and off street parking, A must-see property in this range. blending comfort, style, and location! (id:48985)
Property Details
| MLS® Number | A2250468 |
| Property Type | Single Family |
| Community Name | Varsity Village |
| Amenities Near By | Park, Playground, Shopping |
| Features | Back Lane, Pvc Window |
| Parking Space Total | 1 |
| Plan | 7811640 |
| Structure | Deck |
Building
| Bathroom Total | 2 |
| Bedrooms Above Ground | 4 |
| Bedrooms Total | 4 |
| Architectural Style | Bungalow |
| Basement Development | Finished |
| Basement Type | Full (finished) |
| Constructed Date | 1979 |
| Construction Style Attachment | Detached |
| Cooling Type | Central Air Conditioning |
| Exterior Finish | Stucco, Vinyl Siding |
| Flooring Type | Carpeted, Laminate, Tile |
| Foundation Type | Poured Concrete |
| Half Bath Total | 1 |
| Heating Type | Forced Air |
| Stories Total | 1 |
| Size Interior | 847 Ft2 |
| Total Finished Area | 847 Sqft |
| Type | House |
Parking
| Other |
Land
| Acreage | No |
| Fence Type | Fence |
| Land Amenities | Park, Playground, Shopping |
| Landscape Features | Landscaped |
| Size Depth | 35.05 M |
| Size Frontage | 10.36 M |
| Size Irregular | 3910.00 |
| Size Total | 3910 Sqft|0-4,050 Sqft |
| Size Total Text | 3910 Sqft|0-4,050 Sqft |
| Zoning Description | R-l |
Rooms
| Level | Type | Length | Width | Dimensions |
|---|---|---|---|---|
| Second Level | Bedroom | 12.42 Ft x 9.67 Ft | ||
| Second Level | Bedroom | 10.25 Ft x 8.58 Ft | ||
| Third Level | 2pc Bathroom | Measurements not available | ||
| Fourth Level | Primary Bedroom | 11.33 Ft x 10.75 Ft | ||
| Fourth Level | Bedroom | 10.00 Ft x 9.00 Ft | ||
| Main Level | Living Room | 13.33 Ft x 10.00 Ft | ||
| Main Level | Kitchen | 11.50 Ft x 8.00 Ft | ||
| Upper Level | 4pc Bathroom | Measurements not available |
https://www.realtor.ca/real-estate/29011044/10-columbia-place-w-lethbridge-varsity-village


