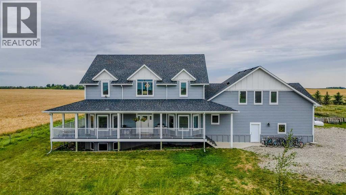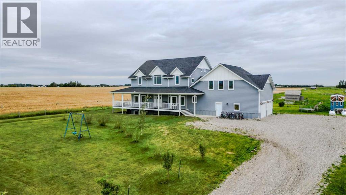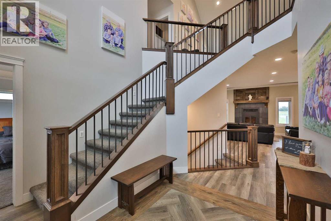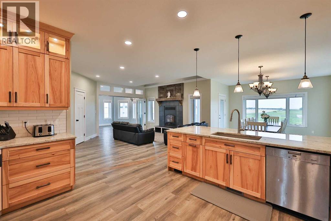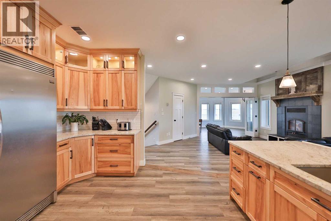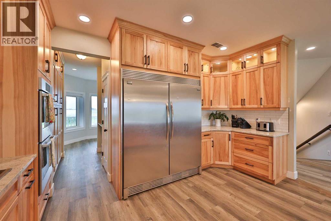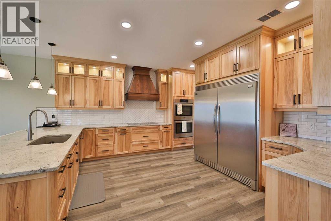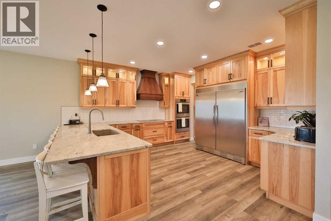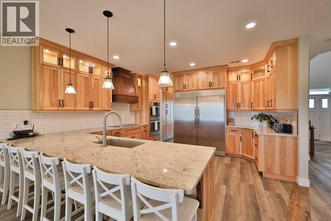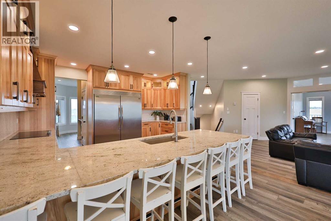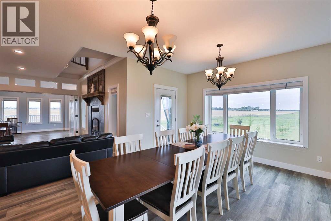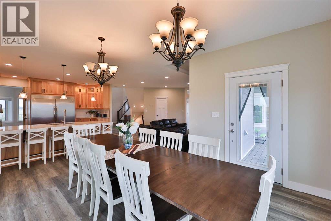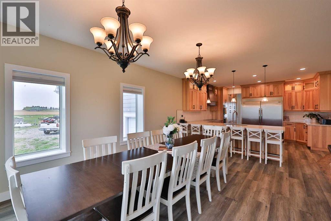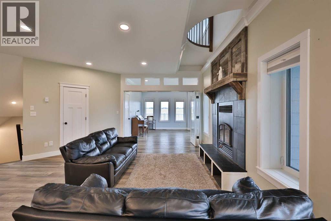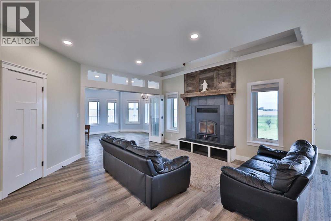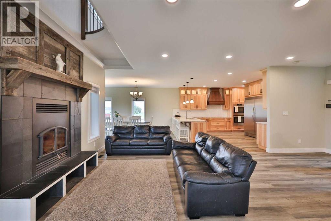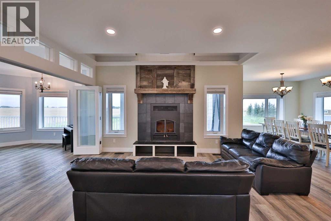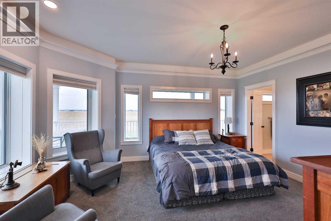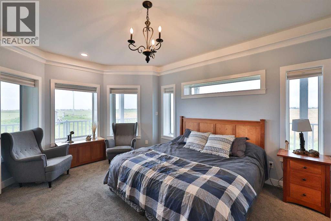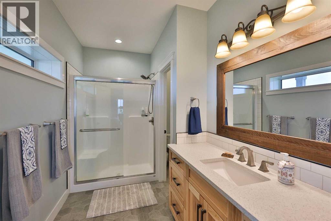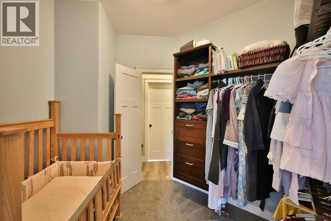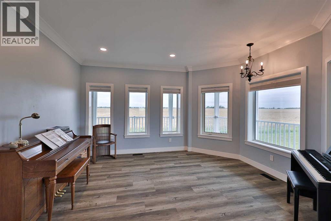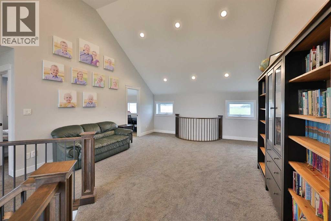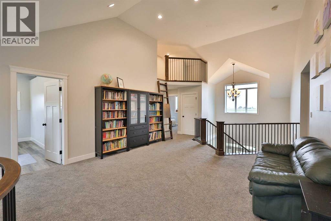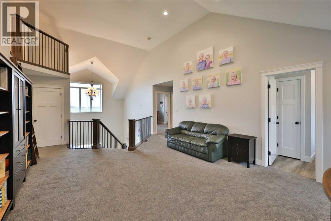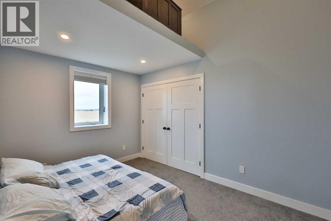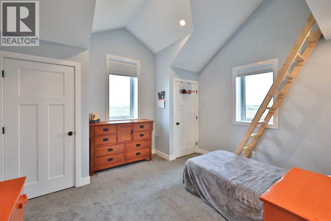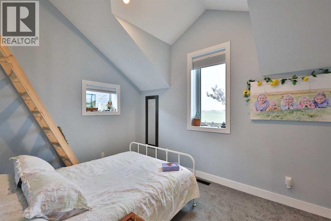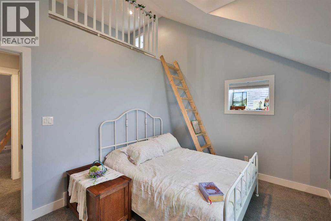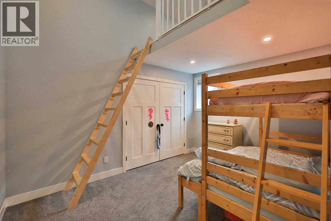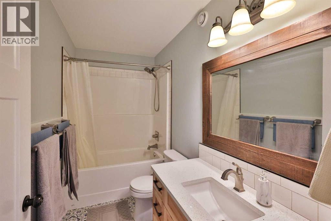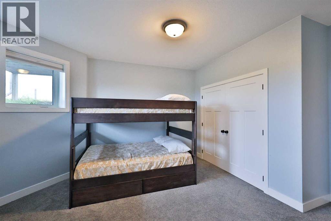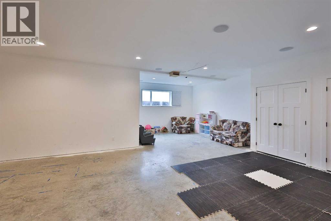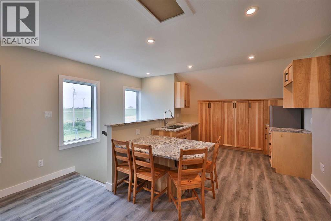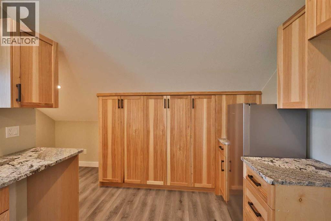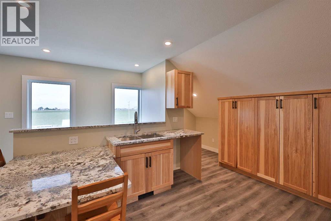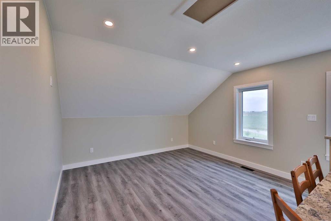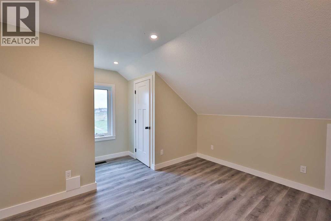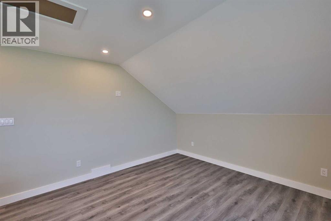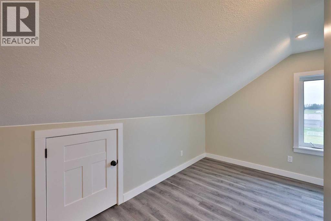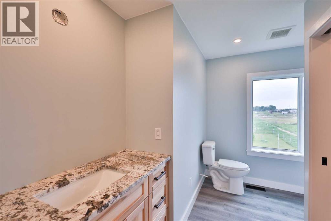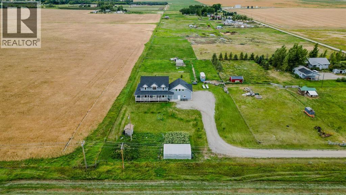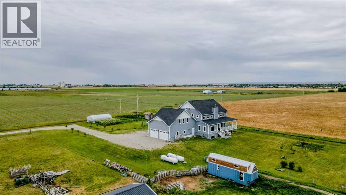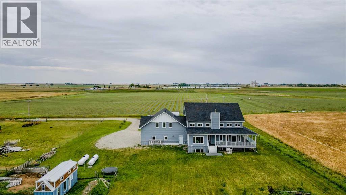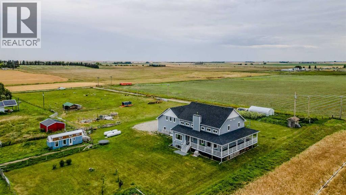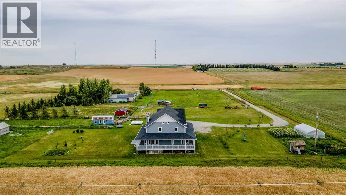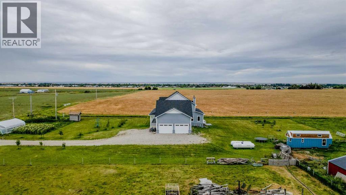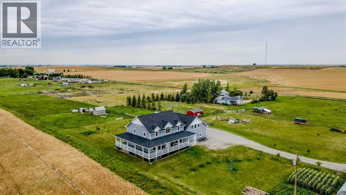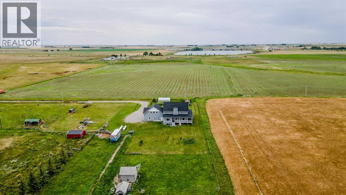8 Bedroom
6 Bathroom
4,299 ft2
Fireplace
Central Air Conditioning
Forced Air
Acreage
$1,190,000
Welcome to a truly one-of-a-kind, acreage where modern meets country. This 2 storey ICF home is a custom-designed fortress of efficiency, comfort, and self-sufficiency, featuring nearly 5,000 sq ft of living space in the main area and an additional 750 sq ft above the garage. Perfectly situated at the end of a quiet, dead-end road just a 5-minute drive to Raymond and 15 minutes to Lethbridge. Be greeted by a grand, 2 storey front entrance with a beautiful staircase and a view of the soaring 13.5’ ceilings in the upper floor library. This expansive home is designed to accommodate a large family, guests, and working from home, boasting 6 bedrooms, 2 offices, and 4.5 bathrooms in the main area. The space above the garage adds 2 more bedrooms, a comfortable ensuite bathroom, and more kitchen and living space. Enjoy the convenience of a comfortable main floor primary bedroom close to the expansive kitchen, featuring a double oven, large double fridge/freezer, large pantry, ample cabinet space, and an oversized peninsula. Large triple pane windows throughout let in plenty of natural sunlight. The wood burning fireplace provides coziness and enough radiant heat to keep the entire house comfortable while providing substantial savings on propane. Enjoy the warm, radiant heat of the high-efficiency boiler system, featuring in-floor heating in the basement and garage. The home has 2 furnaces and is set up with a 3 zone AC for customized climate control. Never worry about a power outage with the Generac backup generator, sized to automatically power the entire house. The interior showcases granite and quartz countertops with custom built hickory cabinetry throughout focused on functionality and luxury. The massive mudroom is an organizational dream. Laundry is simplified with 4 laundry chutes directly from the upstairs to the main floor, complete with hookups for 2 washers and 2 dryers. A central dehumidifier system efficiently manages air quality in the laundry, bathrooms, and kitchen. The 4 large upstairs bedrooms each feature fantastic play/sleeping/storage lofts. An additional study loft overlooks the library and front entrance. The massive basement family room is perfect for entertaining and kids play. Besides ample basement storage (including cold storage) there’s a large guest bedroom with an attached bathroom. This property is set up for those who value outdoor living and gardening. For irrigation and animals, it benefits from an acreage irrigation agreement with Raymond Irrigation District for pressurized raw water usage. A Stock Boss watering system and 2 yard hydrants are perfectly situated for conveniently watering animals. Relax or entertain on the 3/4 wrap-around deck, offering multiple vantage points to enjoy your quiet, private surroundings. This is a rare opportunity to own a bespoke, high-efficiency home of this magnitude, designed for a superior quality of life and exceptional versatility. Are you ready to step into your dream acreage? (id:48985)
Property Details
|
MLS® Number
|
A2265275 |
|
Property Type
|
Single Family |
|
Features
|
No Animal Home, No Smoking Home |
|
Parking Space Total
|
8 |
|
Plan
|
1910920 |
|
Structure
|
Deck |
Building
|
Bathroom Total
|
6 |
|
Bedrooms Above Ground
|
7 |
|
Bedrooms Below Ground
|
1 |
|
Bedrooms Total
|
8 |
|
Appliances
|
Washer, Refrigerator, Dishwasher, Stove, Dryer, Window Coverings, Garage Door Opener |
|
Basement Development
|
Partially Finished |
|
Basement Type
|
Full (partially Finished) |
|
Constructed Date
|
2020 |
|
Construction Style Attachment
|
Detached |
|
Cooling Type
|
Central Air Conditioning |
|
Exterior Finish
|
Composite Siding |
|
Fireplace Present
|
Yes |
|
Fireplace Total
|
1 |
|
Flooring Type
|
Carpeted, Linoleum, Vinyl Plank |
|
Foundation Type
|
See Remarks |
|
Half Bath Total
|
1 |
|
Heating Type
|
Forced Air |
|
Stories Total
|
2 |
|
Size Interior
|
4,299 Ft2 |
|
Total Finished Area
|
4299.15 Sqft |
|
Type
|
House |
|
Utility Water
|
Municipal Water |
Parking
Land
|
Acreage
|
Yes |
|
Fence Type
|
Fence |
|
Sewer
|
Septic Tank |
|
Size Irregular
|
2.26 |
|
Size Total
|
2.26 Ac|2 - 4.99 Acres |
|
Size Total Text
|
2.26 Ac|2 - 4.99 Acres |
|
Zoning Description
|
Cr |
Rooms
| Level |
Type |
Length |
Width |
Dimensions |
|
Second Level |
4pc Bathroom |
|
|
4.83 Ft x 9.33 Ft |
|
Second Level |
4pc Bathroom |
|
|
4.92 Ft x 9.58 Ft |
|
Second Level |
Bedroom |
|
|
9.25 Ft x 13.33 Ft |
|
Second Level |
Bedroom |
|
|
9.92 Ft x 13.42 Ft |
|
Second Level |
Office |
|
|
6.83 Ft x 13.25 Ft |
|
Second Level |
Bedroom |
|
|
9.67 Ft x 13.25 Ft |
|
Second Level |
Bedroom |
|
|
12.33 Ft x 13.33 Ft |
|
Second Level |
Family Room |
|
|
24.83 Ft x 22.67 Ft |
|
Second Level |
Office |
|
|
7.25 Ft x 13.25 Ft |
|
Basement |
4pc Bathroom |
|
|
5.25 Ft x 13.17 Ft |
|
Basement |
Bedroom |
|
|
15.92 Ft x 13.17 Ft |
|
Basement |
Cold Room |
|
|
15.58 Ft x 8.42 Ft |
|
Basement |
Recreational, Games Room |
|
|
28.17 Ft x 42.42 Ft |
|
Basement |
Storage |
|
|
9.83 Ft x 15.33 Ft |
|
Basement |
Furnace |
|
|
11.58 Ft x 15.25 Ft |
|
Main Level |
2pc Bathroom |
|
|
6.83 Ft x 2.92 Ft |
|
Main Level |
3pc Bathroom |
|
|
11.17 Ft x 8.25 Ft |
|
Main Level |
Dining Room |
|
|
17.33 Ft x 13.25 Ft |
|
Main Level |
Foyer |
|
|
15.92 Ft x 13.17 Ft |
|
Main Level |
Kitchen |
|
|
14.75 Ft x 15.17 Ft |
|
Main Level |
Laundry Room |
|
|
6.33 Ft x 8.17 Ft |
|
Main Level |
Living Room |
|
|
19.92 Ft x 15.25 Ft |
|
Main Level |
Other |
|
|
15.67 Ft x 7.92 Ft |
|
Main Level |
Office |
|
|
13.92 Ft x 13.33 Ft |
|
Main Level |
Pantry |
|
|
6.92 Ft x 7.92 Ft |
|
Main Level |
Primary Bedroom |
|
|
15.92 Ft x 13.33 Ft |
|
Main Level |
Other |
|
|
8.08 Ft x 10.50 Ft |
|
Upper Level |
3pc Bathroom |
|
|
10.25 Ft x 9.92 Ft |
|
Upper Level |
Bedroom |
|
|
14.33 Ft x 7.17 Ft |
|
Upper Level |
Bedroom |
|
|
15.58 Ft x 11.08 Ft |
|
Upper Level |
Family Room |
|
|
12.83 Ft x 11.42 Ft |
|
Upper Level |
Other |
|
|
14.00 Ft x 11.50 Ft |
https://www.realtor.ca/real-estate/29011043/204041-twp-rd-6-3a-rural-warner-no-5-county-of


