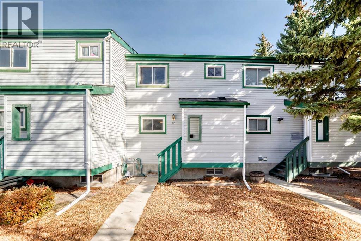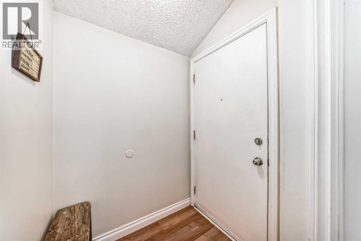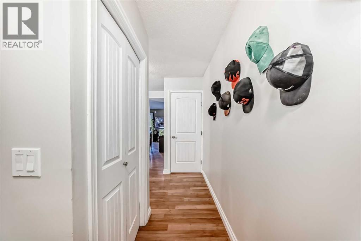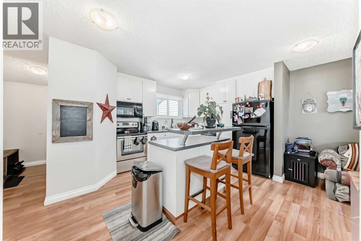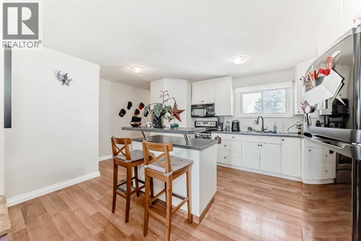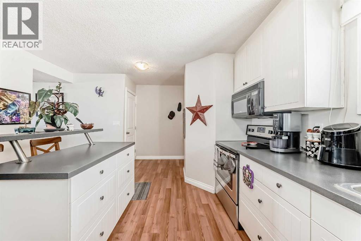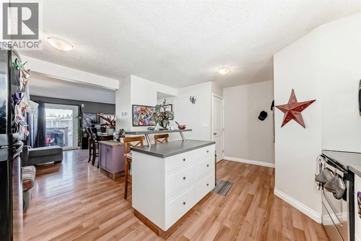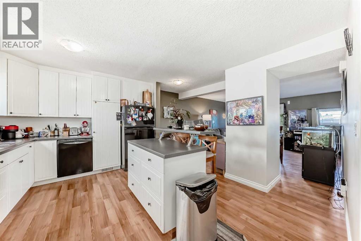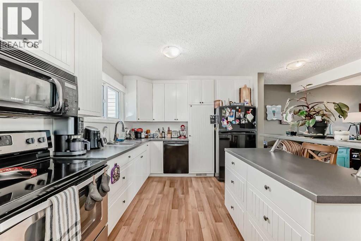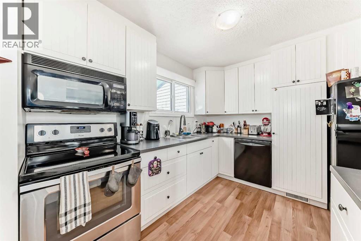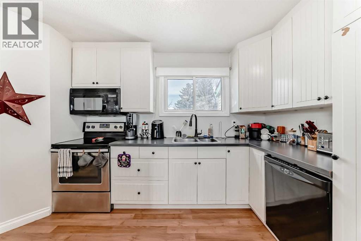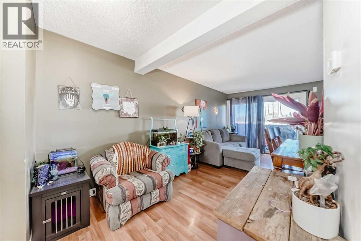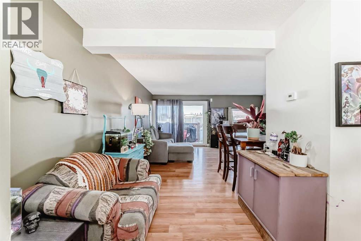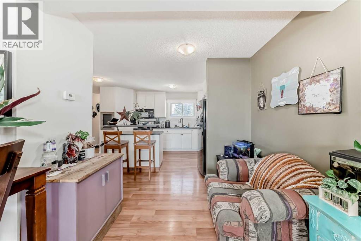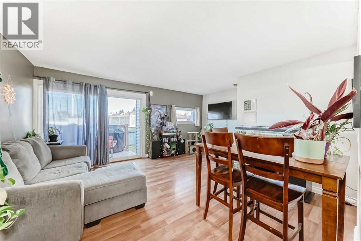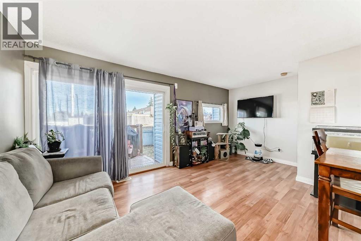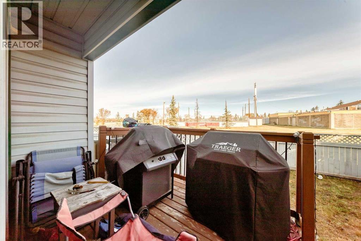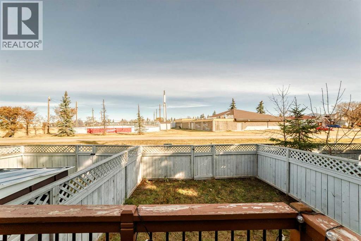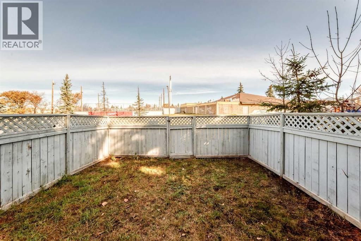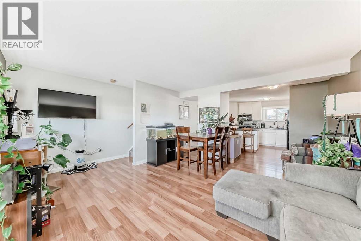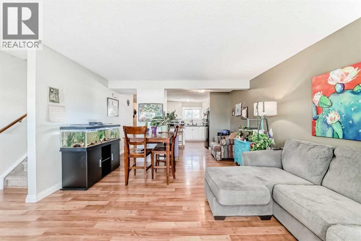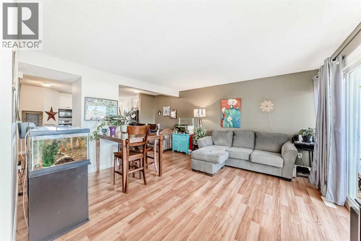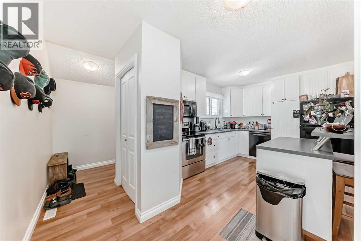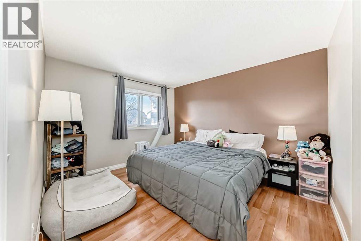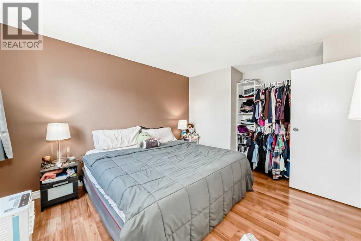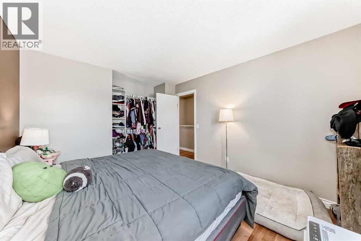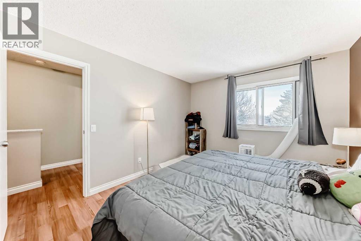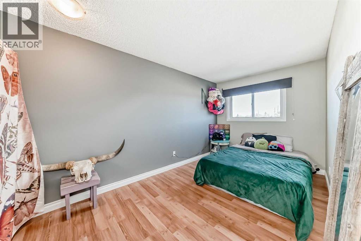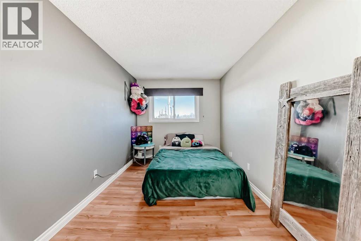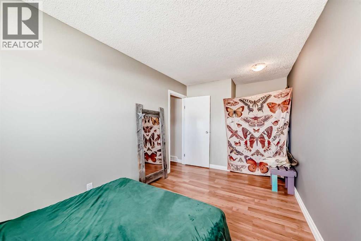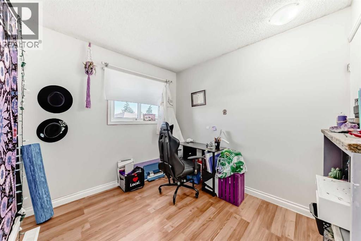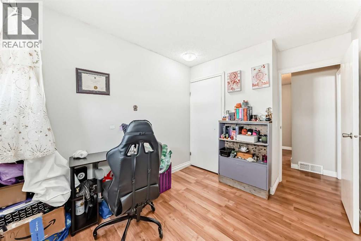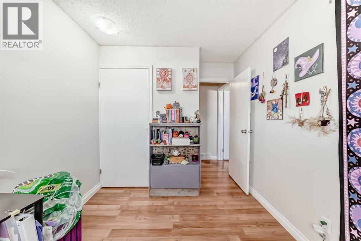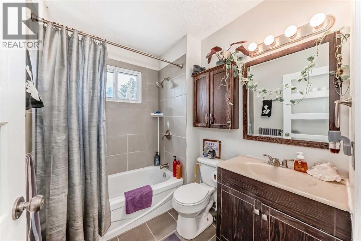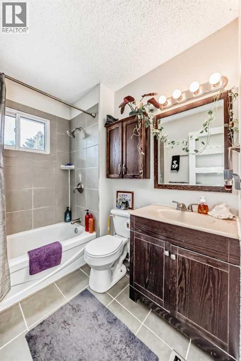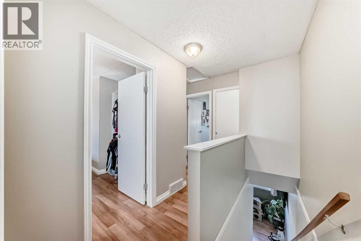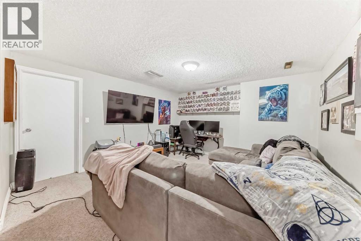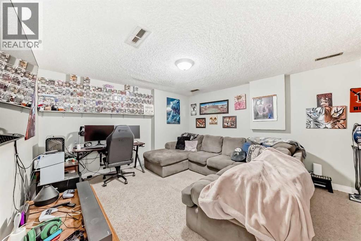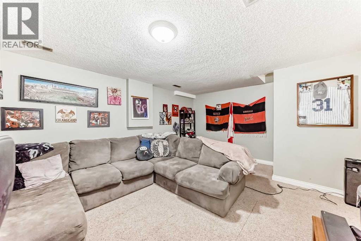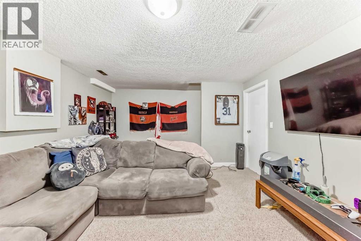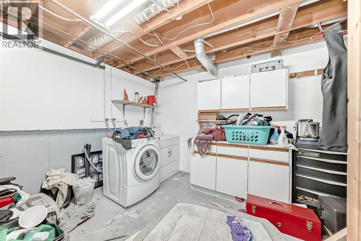17, 131 Templehill Drive Ne Calgary, Alberta T1Y 4T1
Contact Us
Contact us for more information
$305,000Maintenance, Condominium Amenities, Common Area Maintenance, Insurance, Ground Maintenance, Parking, Property Management, Reserve Fund Contributions, Waste Removal
$434.65 Monthly
Maintenance, Condominium Amenities, Common Area Maintenance, Insurance, Ground Maintenance, Parking, Property Management, Reserve Fund Contributions, Waste Removal
$434.65 MonthlyWelcome to this bright and well-maintained 3-bedroom townhouse located in the family-friendly community of Temple. The main floor features a spacious living room with an open-concept and windows that fill the home with natural light, a cozy dining area, and a functional kitchen with ample cabinet space. Upstairs, you’ll find three generously sized bedrooms and a full 4-piece bath. The finished downstairs can be used as an additional family room or flex space. The pet-friendly unit also includes assigned parking and low condo fees, making it a budget-friendly, low-maintenance living option without compromise. This home backs onto a beautiful green space and park with walking paths and a playground, close to schools, parks, shopping, transit, and all other amenities. Perfect for first-time buyers, investors, or those looking to downsize! (id:48985)
Property Details
| MLS® Number | A2265730 |
| Property Type | Single Family |
| Community Name | Temple |
| Amenities Near By | Park, Playground, Schools, Shopping |
| Community Features | Pets Allowed |
| Parking Space Total | 2 |
| Plan | 8011428 |
Building
| Bathroom Total | 1 |
| Bedrooms Above Ground | 3 |
| Bedrooms Total | 3 |
| Appliances | Refrigerator, Dishwasher, Stove, Washer & Dryer |
| Basement Development | Partially Finished |
| Basement Type | Full (partially Finished) |
| Constructed Date | 1979 |
| Construction Style Attachment | Attached |
| Cooling Type | None |
| Exterior Finish | Vinyl Siding |
| Flooring Type | Carpeted, Laminate |
| Foundation Type | Poured Concrete |
| Heating Type | Forced Air |
| Stories Total | 2 |
| Size Interior | 1,112 Ft2 |
| Total Finished Area | 1112 Sqft |
| Type | Row / Townhouse |
Land
| Acreage | No |
| Fence Type | Fence |
| Land Amenities | Park, Playground, Schools, Shopping |
| Size Total Text | Unknown |
| Zoning Description | M-c1 D75 |
Rooms
| Level | Type | Length | Width | Dimensions |
|---|---|---|---|---|
| Basement | Family Room | 13.17 Ft x 17.25 Ft | ||
| Lower Level | Laundry Room | 17.25 Ft x 14.50 Ft | ||
| Main Level | Other | 8.25 Ft x 4.83 Ft | ||
| Main Level | Other | 10.58 Ft x 12.08 Ft | ||
| Main Level | Dining Room | 8.50 Ft x 5.00 Ft | ||
| Main Level | Living Room | 17.25 Ft x 13.83 Ft | ||
| Upper Level | 4pc Bathroom | 7.42 Ft x 5.83 Ft | ||
| Upper Level | Primary Bedroom | 110.75 Ft x 13.50 Ft | ||
| Upper Level | Bedroom | 8.42 Ft x 11.00 Ft | ||
| Upper Level | Bedroom | 8.58 Ft x 15.83 Ft |
https://www.realtor.ca/real-estate/29015142/17-131-templehill-drive-ne-calgary-temple


