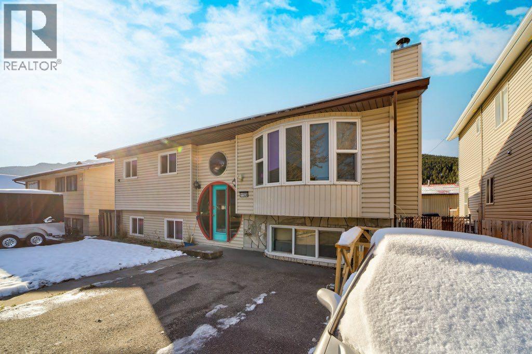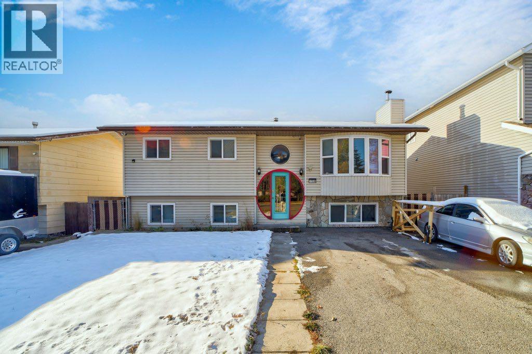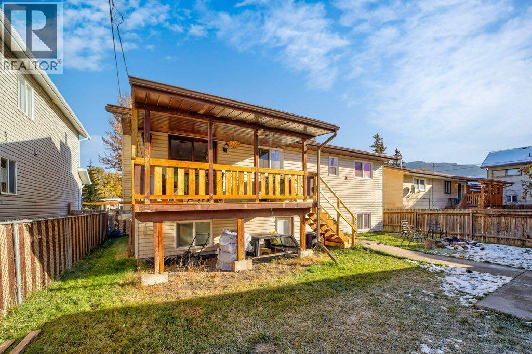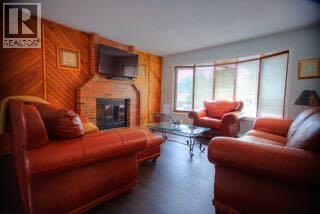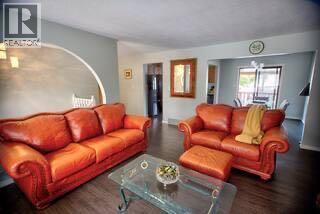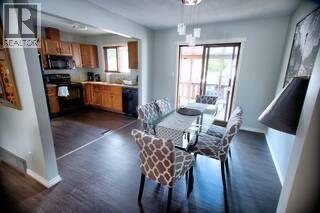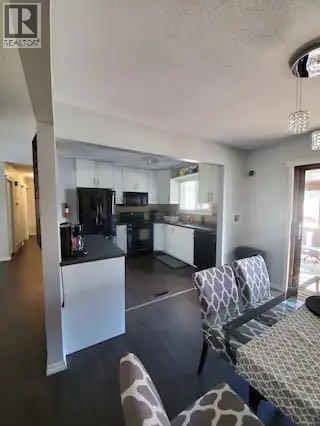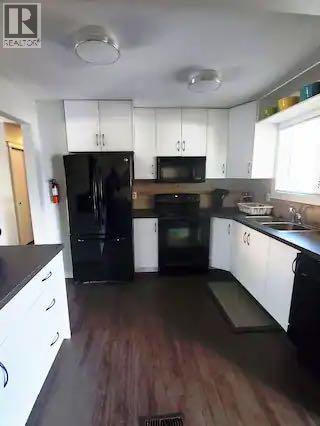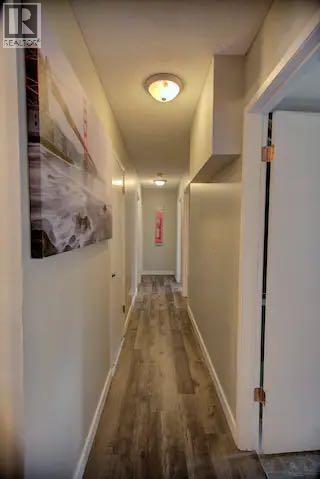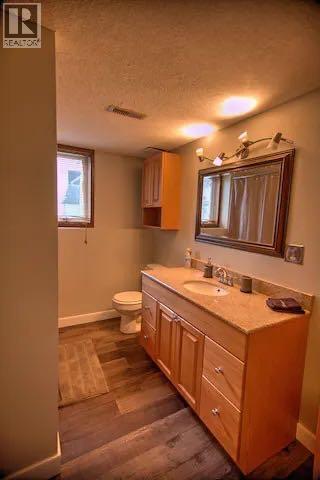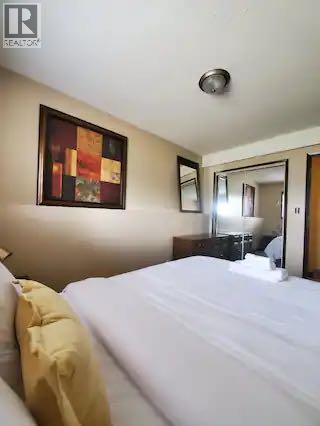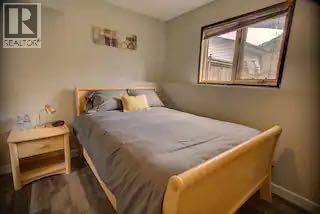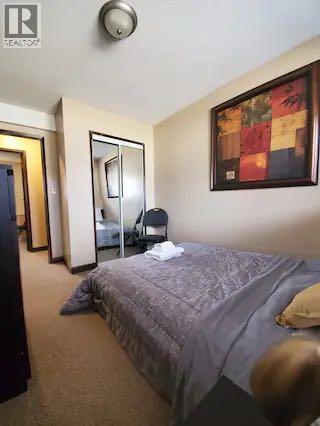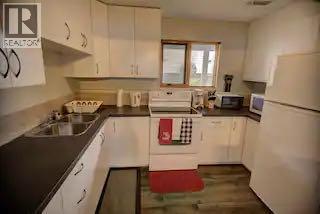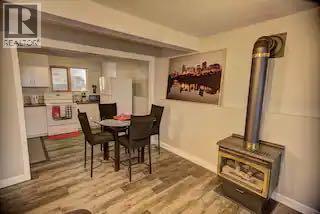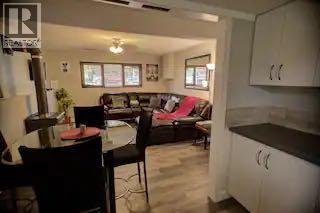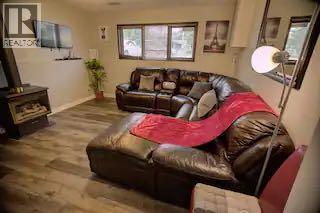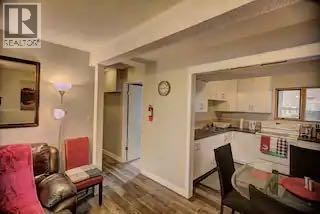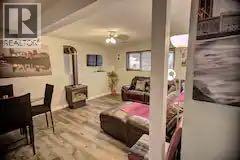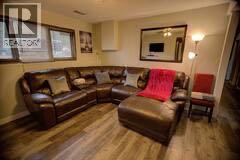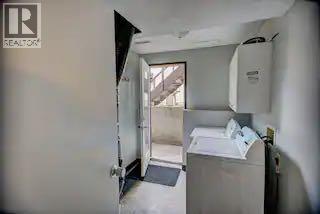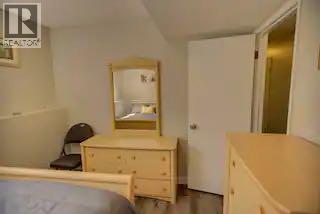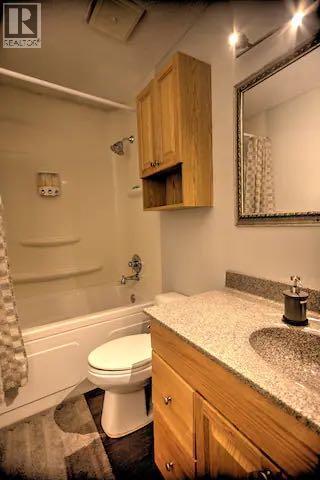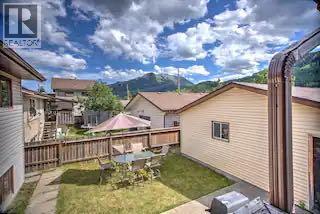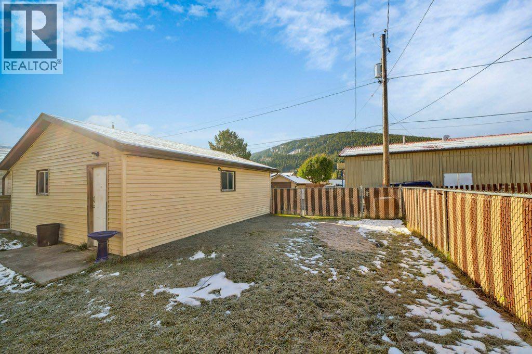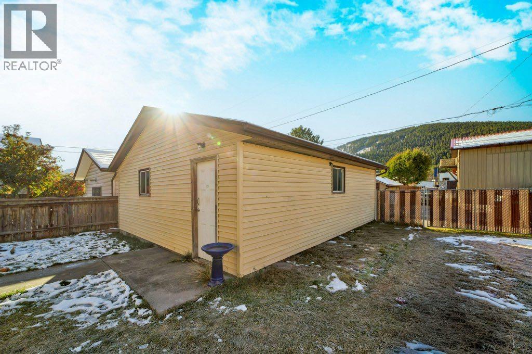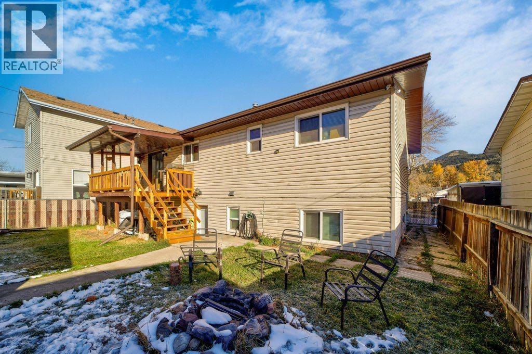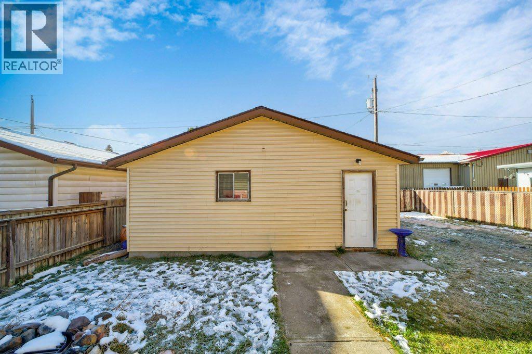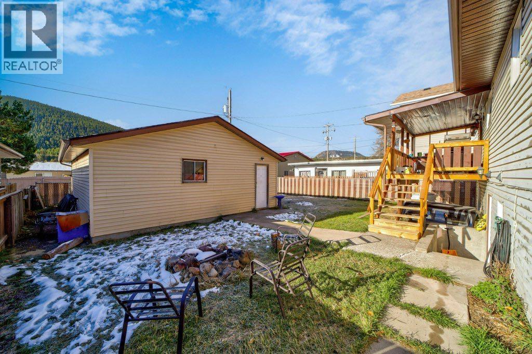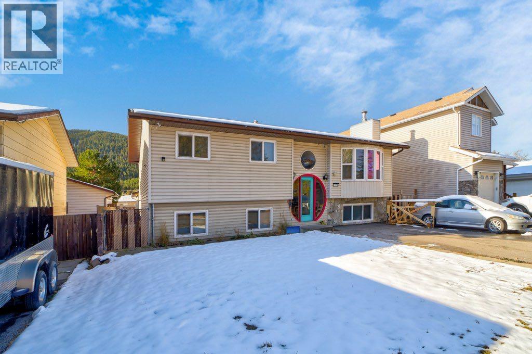6 Bedroom
3 Bathroom
1,127 ft2
Bi-Level
Fireplace
None
Other, Forced Air
Lawn
$599,000
Welcome to Blairmore, Crowsnest Pass! Discover this six bedroom family home featuring over 2,100 square feet of combined living space over 2 levels. Conveniently located within walking distance to most amenities, this home sits on a large 50'x 120' lot in a friendly neighbourhood. Inside, the main floor features a primary bedroom with a 2 piece ensuite, 4 piece bathroom as well as 2 bedrooms that offer plenty of space for family or guests. The well equipped kitchen is ideal for preparing family meals, and the south facing covered deck invites you to seamless indoor/outdoor living and dining throughout the seasons. Cozy up in the comfortable living room and enjoy the wood burning fireplace on those cooler evenings. The main floor is currently tenant occupied. The basement level features a natural gas heating stove, kitchen, living/recreation room, 4 piece bathroom, 3 bedrooms, laundry room and storage. Basement is an illegal suite with a separate entrance, currently tenant occupied . A double garage and fenced yard complete this property. Options abound with this property as it can be utilized as a family home, in-law suite , or a rental income property. Please contact listing agent for tenancy details. (id:48985)
Property Details
|
MLS® Number
|
A2265974 |
|
Property Type
|
Single Family |
|
Amenities Near By
|
Golf Course, Park, Playground, Recreation Nearby, Schools, Shopping |
|
Communication Type
|
High Speed Internet, Cable Internet Access |
|
Community Features
|
Golf Course Development, Fishing |
|
Features
|
Back Lane, Pvc Window |
|
Parking Space Total
|
4 |
|
Plan
|
2347bs |
|
Structure
|
None, Deck |
Building
|
Bathroom Total
|
3 |
|
Bedrooms Above Ground
|
3 |
|
Bedrooms Below Ground
|
3 |
|
Bedrooms Total
|
6 |
|
Amperage
|
100 Amp Service |
|
Appliances
|
Refrigerator, Range - Electric, Dishwasher, Microwave Range Hood Combo, Washer/dryer Stack-up |
|
Architectural Style
|
Bi-level |
|
Basement Type
|
Full |
|
Constructed Date
|
1982 |
|
Construction Style Attachment
|
Detached |
|
Cooling Type
|
None |
|
Exterior Finish
|
Vinyl Siding |
|
Fireplace Present
|
Yes |
|
Fireplace Total
|
2 |
|
Flooring Type
|
Vinyl Plank |
|
Foundation Type
|
Poured Concrete |
|
Half Bath Total
|
1 |
|
Heating Fuel
|
Natural Gas, Wood |
|
Heating Type
|
Other, Forced Air |
|
Size Interior
|
1,127 Ft2 |
|
Total Finished Area
|
1127 Sqft |
|
Type
|
House |
|
Utility Power
|
100 Amp Service |
|
Utility Water
|
Municipal Water |
Parking
|
Detached Garage
|
2 |
|
Other
|
|
|
Parking Pad
|
|
Land
|
Acreage
|
No |
|
Fence Type
|
Fence |
|
Land Amenities
|
Golf Course, Park, Playground, Recreation Nearby, Schools, Shopping |
|
Landscape Features
|
Lawn |
|
Sewer
|
Municipal Sewage System |
|
Size Depth
|
36.57 M |
|
Size Frontage
|
15.24 M |
|
Size Irregular
|
6000.00 |
|
Size Total
|
6000 Sqft|4,051 - 7,250 Sqft |
|
Size Total Text
|
6000 Sqft|4,051 - 7,250 Sqft |
|
Zoning Description
|
R-1 |
Rooms
| Level |
Type |
Length |
Width |
Dimensions |
|
Basement |
Kitchen |
|
|
9.75 Ft x 11.17 Ft |
|
Basement |
Recreational, Games Room |
|
|
15.00 Ft x 13.17 Ft |
|
Basement |
4pc Bathroom |
|
|
9.67 Ft x 7.17 Ft |
|
Basement |
Laundry Room |
|
|
9.67 Ft x 7.17 Ft |
|
Basement |
Bedroom |
|
|
9.42 Ft x 11.50 Ft |
|
Basement |
Bedroom |
|
|
11.50 Ft x 8.50 Ft |
|
Basement |
Bedroom |
|
|
11.50 Ft x 11.50 Ft |
|
Main Level |
Kitchen |
|
|
10.50 Ft x 8.83 Ft |
|
Main Level |
Dining Room |
|
|
10.50 Ft x 9.83 Ft |
|
Main Level |
Living Room |
|
|
17.67 Ft x 13.58 Ft |
|
Main Level |
4pc Bathroom |
|
|
10.50 Ft x 5.00 Ft |
|
Main Level |
Primary Bedroom |
|
|
10.50 Ft x 10.92 Ft |
|
Main Level |
2pc Bathroom |
|
|
7.58 Ft x 3.00 Ft |
|
Main Level |
Bedroom |
|
|
12.42 Ft x 8.67 Ft |
|
Main Level |
Bedroom |
|
|
12.42 Ft x 8.67 Ft |
Utilities
|
Cable
|
Available |
|
Electricity
|
Connected |
|
Natural Gas
|
Connected |
|
Sewer
|
Connected |
|
Water
|
Connected |
https://www.realtor.ca/real-estate/29016970/11538-21-avenue-blairmore


