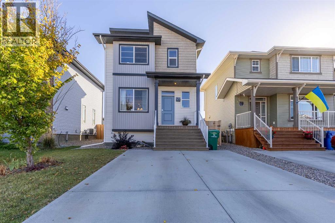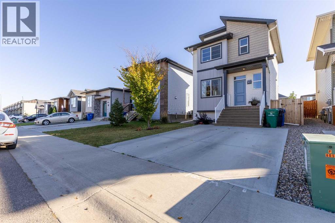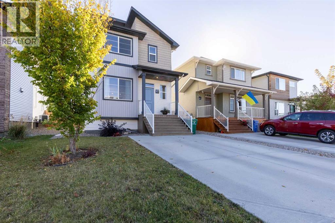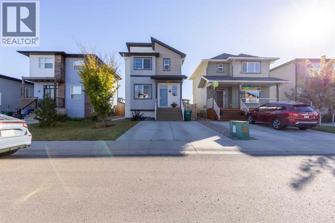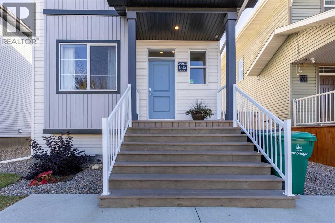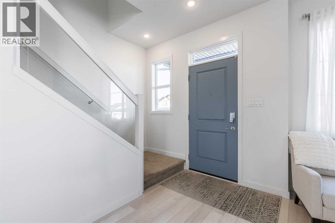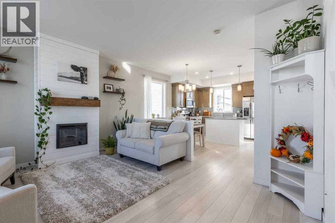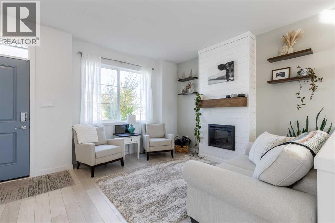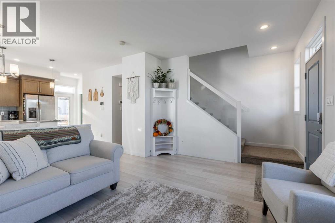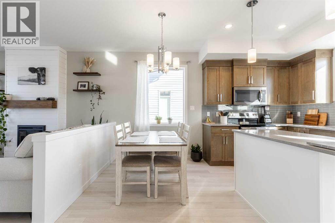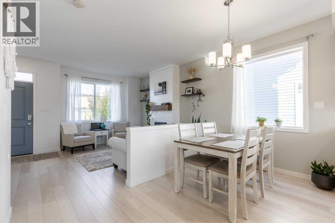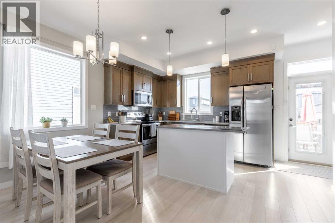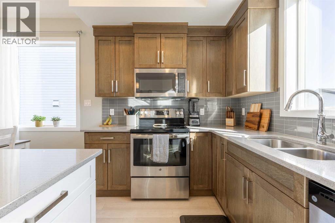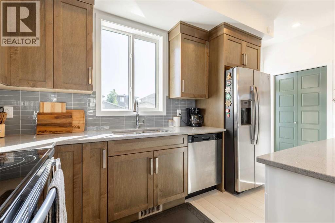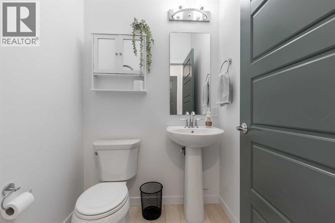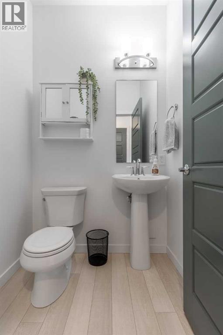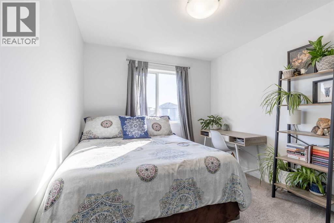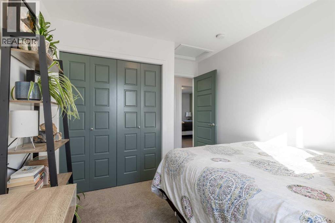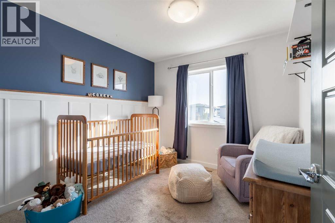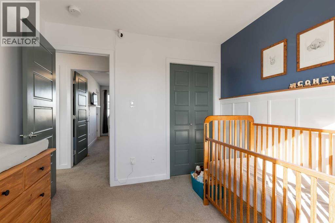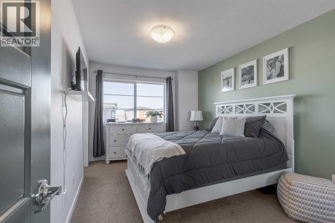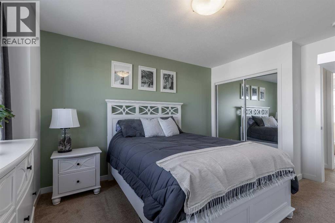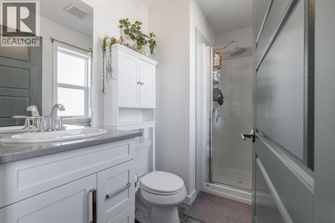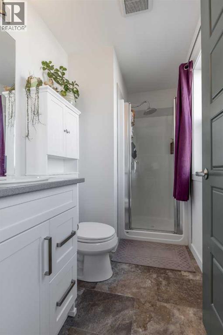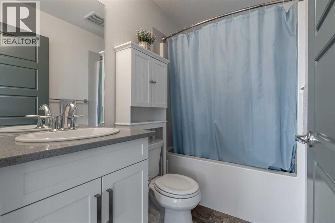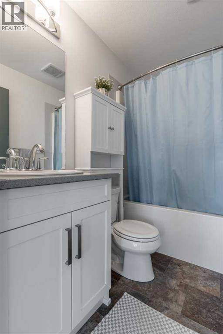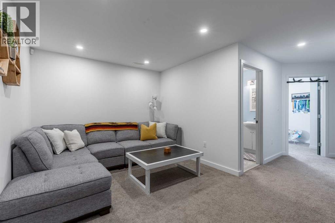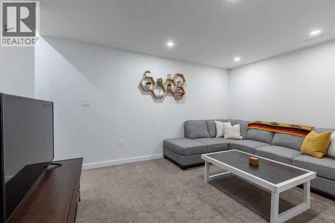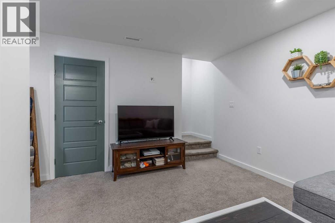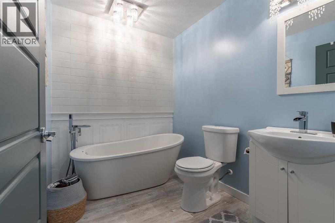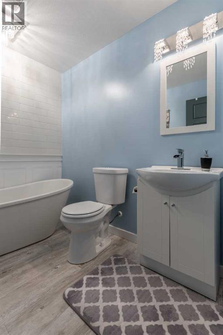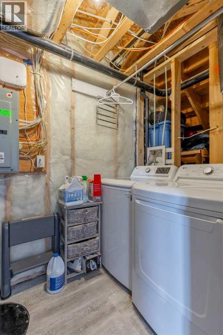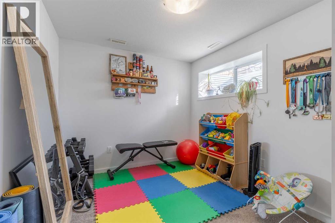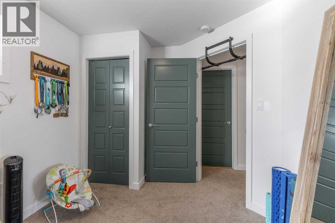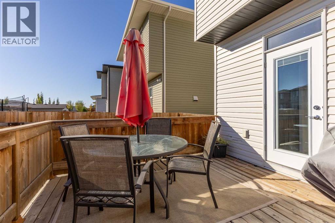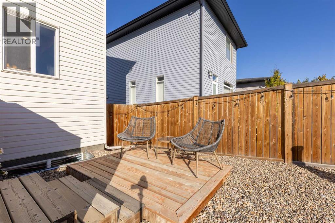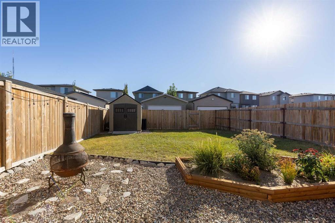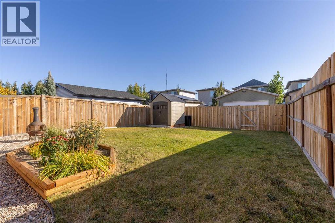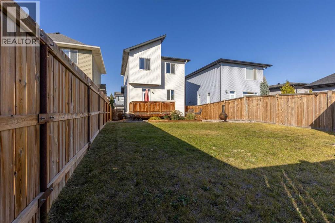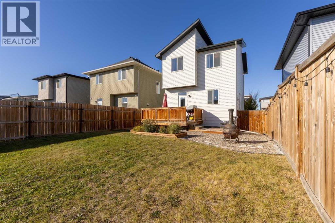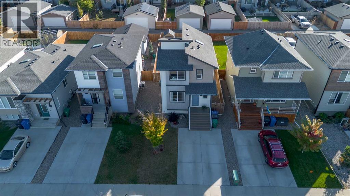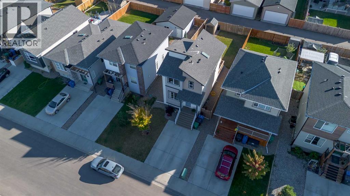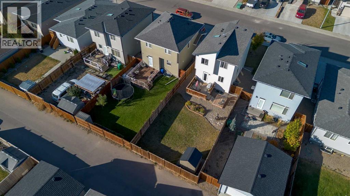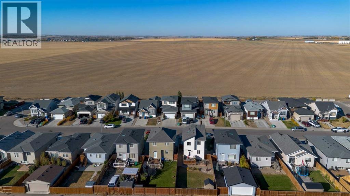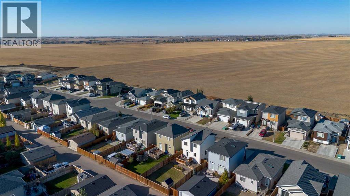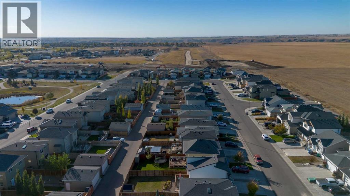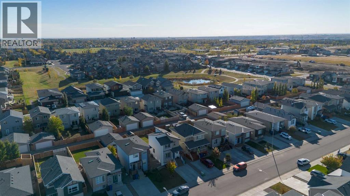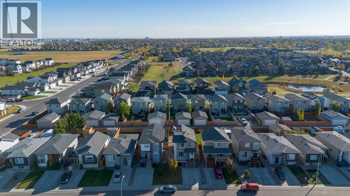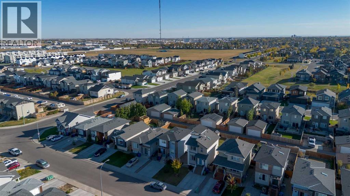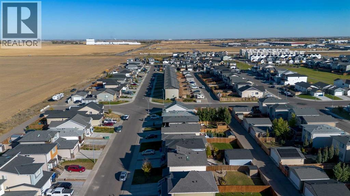4 Bedroom
4 Bathroom
1,169 ft2
Fireplace
Central Air Conditioning
Forced Air
Landscaped
$439,000
A gorgeous, fully finished 2 storey home that is nothing short of turn-key. This 4 bed, 3.5 bath home offers families a great place to start their real estate journey. With a double front parking pad, newly re-landscaped and graded, fully fenced yard and with alley access this is a dreamy combo! The main floor is bright, welcoming and offers modern finishes with a cozy feel. A custom fireplace with shiplap mantle, dining space that fits the whole family, quartz kitchen with island for food prep and warm cabinetry tie this entertaining space together. There's a half bathroom on the main floor and access to the back deck! Heading upstairs, there's a skylight in the stairwell, bringing in a ton of natural light. 3 bedrooms up, a 4 piece shared bathroom and 3 piece en-suite! The basement hosts a family room, storage space, 3 piece bathroom with soaker tub, fourth bedroom and laundry! This home is only a few short blocks from parks, playgrounds, lakes and the Legacy Regional Park. A perfect place to raise a family, enjoy peaceful evenings at home and explore all the neighbourhood has to offer! (id:48985)
Property Details
|
MLS® Number
|
A2263189 |
|
Property Type
|
Single Family |
|
Community Name
|
Blackwolf 2 |
|
Amenities Near By
|
Park, Playground, Schools, Shopping |
|
Features
|
Back Lane, Closet Organizers, No Animal Home, No Smoking Home |
|
Parking Space Total
|
2 |
|
Plan
|
1612240 |
|
Structure
|
Deck |
Building
|
Bathroom Total
|
4 |
|
Bedrooms Above Ground
|
3 |
|
Bedrooms Below Ground
|
1 |
|
Bedrooms Total
|
4 |
|
Appliances
|
Refrigerator, Dishwasher, Stove, Microwave Range Hood Combo, Washer & Dryer |
|
Basement Development
|
Finished |
|
Basement Type
|
Full (finished) |
|
Constructed Date
|
2017 |
|
Construction Style Attachment
|
Detached |
|
Cooling Type
|
Central Air Conditioning |
|
Exterior Finish
|
Vinyl Siding |
|
Fireplace Present
|
Yes |
|
Fireplace Total
|
1 |
|
Flooring Type
|
Carpeted, Laminate, Linoleum |
|
Foundation Type
|
Poured Concrete |
|
Half Bath Total
|
1 |
|
Heating Type
|
Forced Air |
|
Stories Total
|
2 |
|
Size Interior
|
1,169 Ft2 |
|
Total Finished Area
|
1169 Sqft |
|
Type
|
House |
Parking
Land
|
Acreage
|
No |
|
Fence Type
|
Fence |
|
Land Amenities
|
Park, Playground, Schools, Shopping |
|
Landscape Features
|
Landscaped |
|
Size Depth
|
34.14 M |
|
Size Frontage
|
9.75 M |
|
Size Irregular
|
3615.00 |
|
Size Total
|
3615 Sqft|0-4,050 Sqft |
|
Size Total Text
|
3615 Sqft|0-4,050 Sqft |
|
Zoning Description
|
R-m |
Rooms
| Level |
Type |
Length |
Width |
Dimensions |
|
Second Level |
3pc Bathroom |
|
|
8.83 Ft x 4.92 Ft |
|
Second Level |
4pc Bathroom |
|
|
4.83 Ft x 7.67 Ft |
|
Second Level |
Primary Bedroom |
|
|
9.58 Ft x 14.25 Ft |
|
Second Level |
Bedroom |
|
|
9.33 Ft x 9.92 Ft |
|
Second Level |
Bedroom |
|
|
9.25 Ft x 12.00 Ft |
|
Basement |
3pc Bathroom |
|
|
7.92 Ft x 6.17 Ft |
|
Basement |
Bedroom |
|
|
11.42 Ft x 8.92 Ft |
|
Basement |
Recreational, Games Room |
|
|
14.33 Ft x 13.08 Ft |
|
Basement |
Furnace |
|
|
6.08 Ft x 12.75 Ft |
|
Main Level |
2pc Bathroom |
|
|
4.83 Ft x 4.92 Ft |
|
Main Level |
Kitchen |
|
|
15.42 Ft x 8.42 Ft |
|
Main Level |
Living Room |
|
|
15.17 Ft x 12.92 Ft |
|
Main Level |
Dining Room |
|
|
13.75 Ft x 6.75 Ft |
https://www.realtor.ca/real-estate/29024312/805-greywolf-run-n-lethbridge-blackwolf-2


