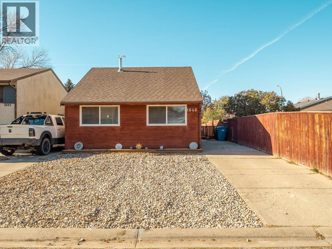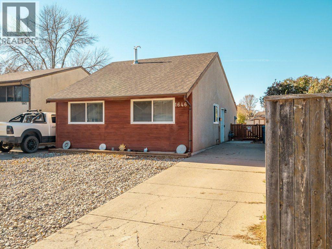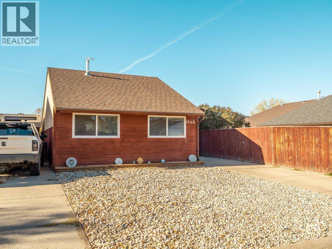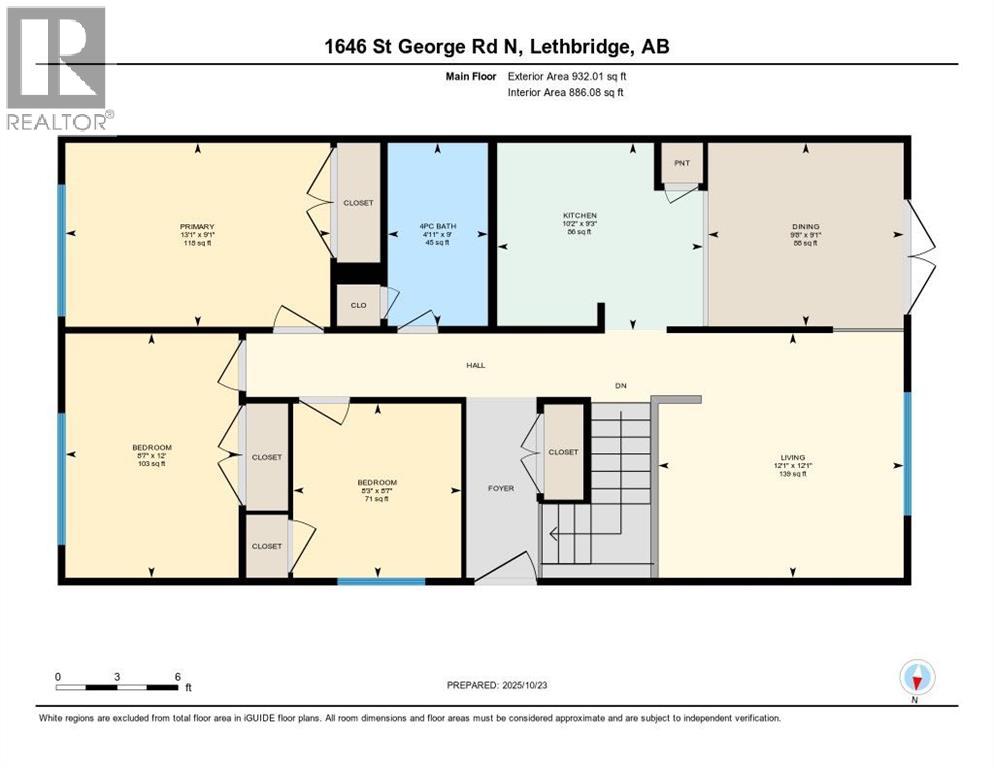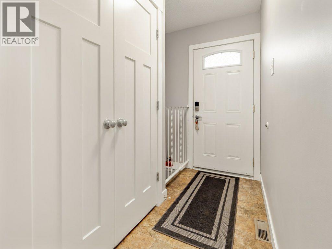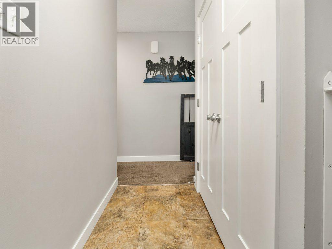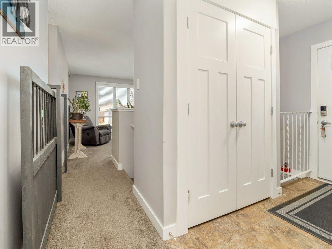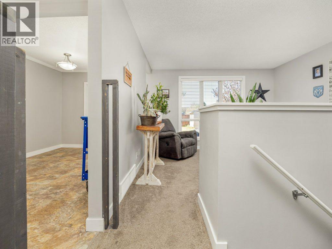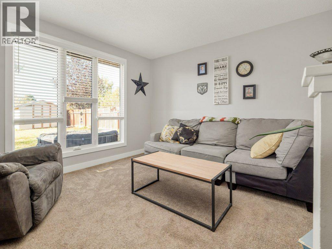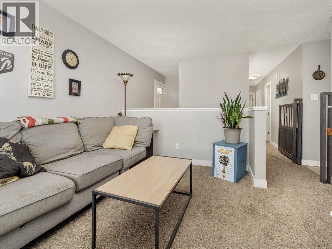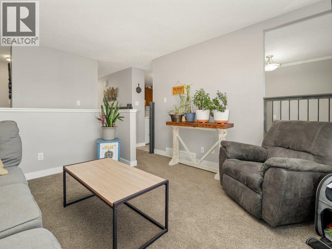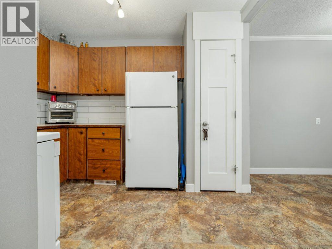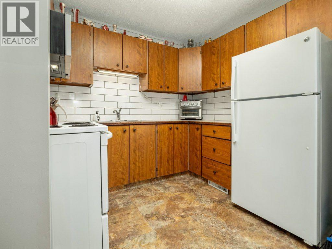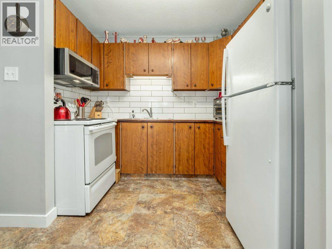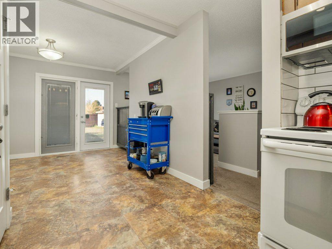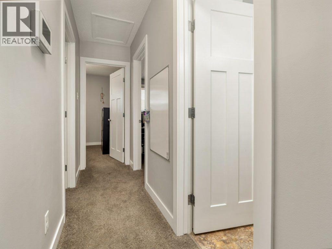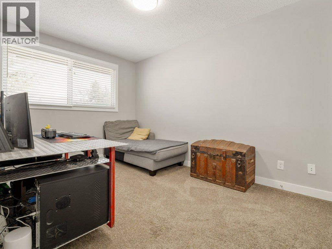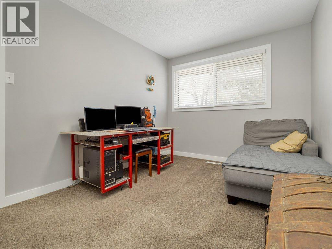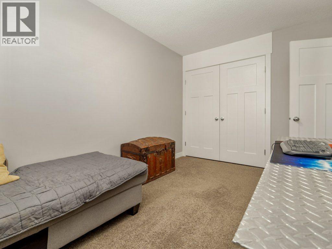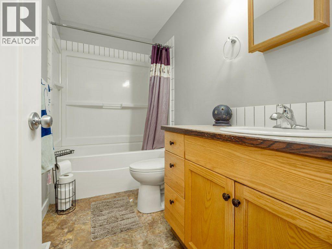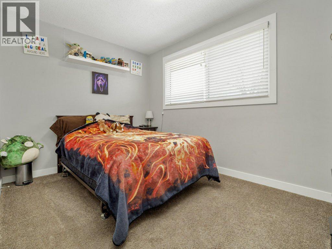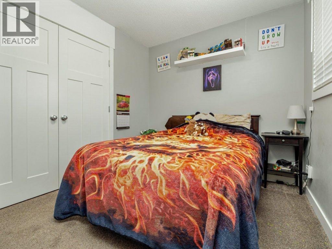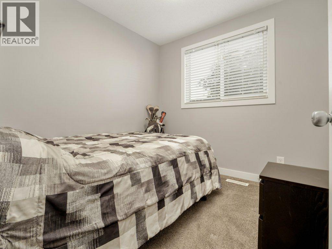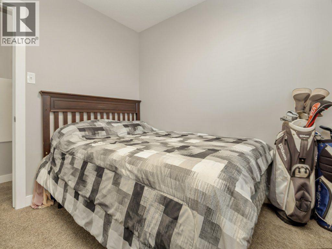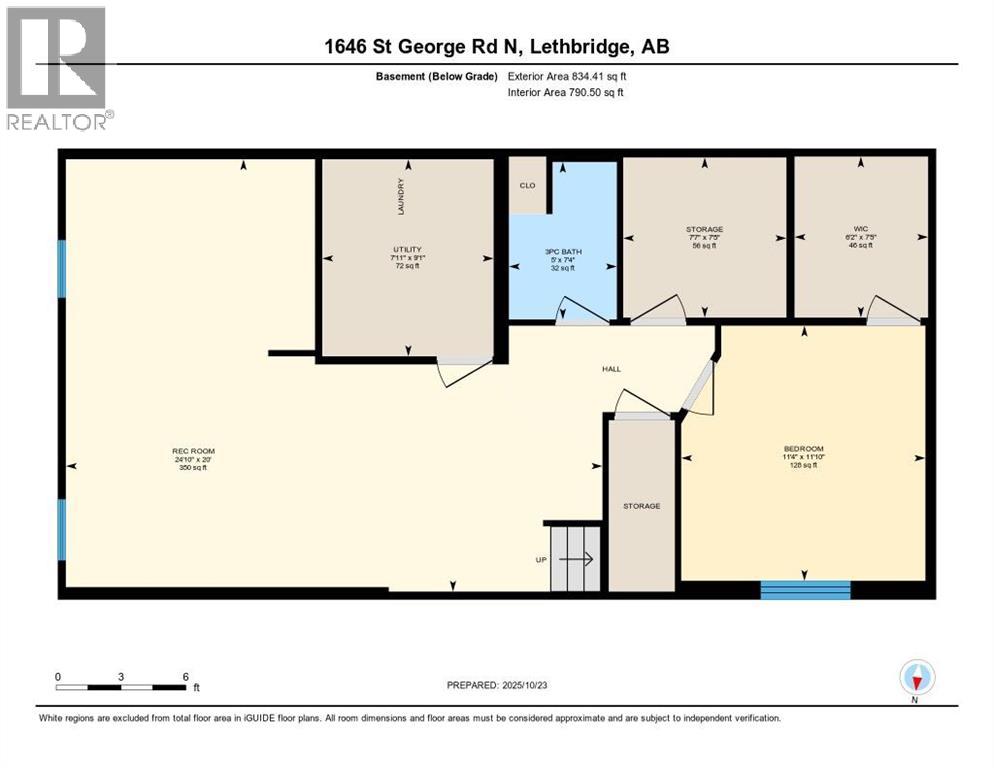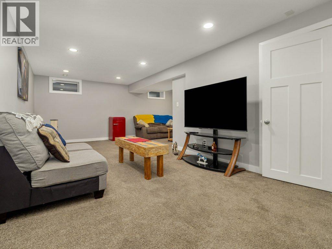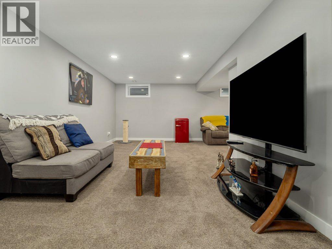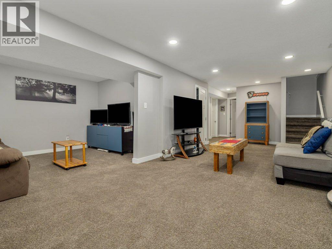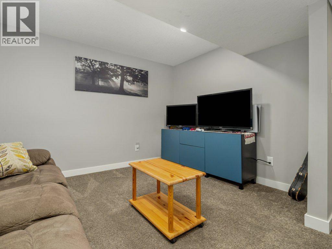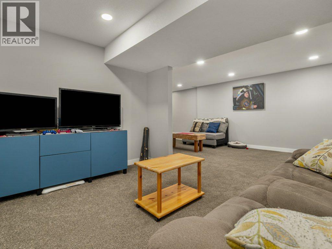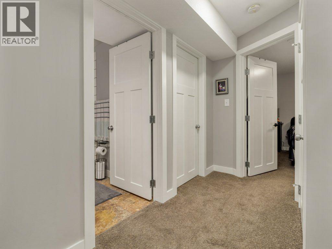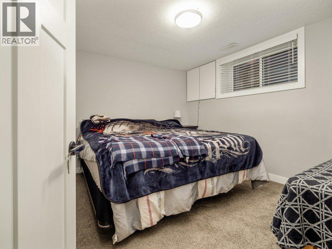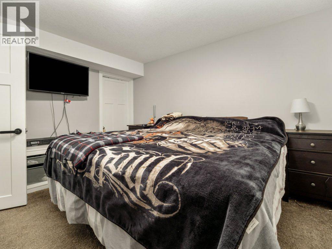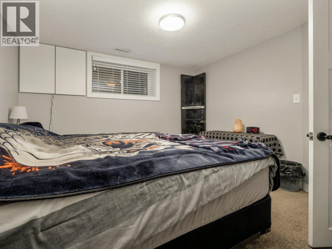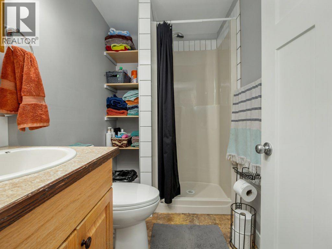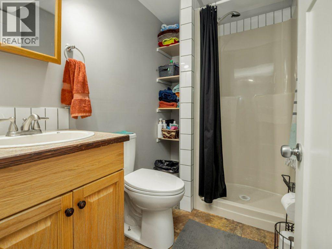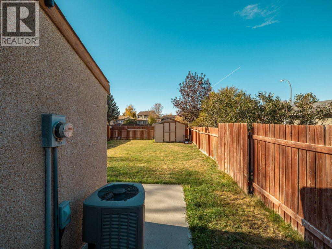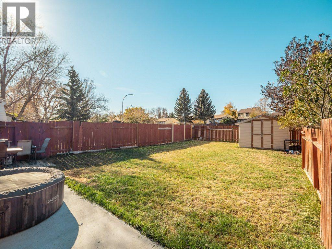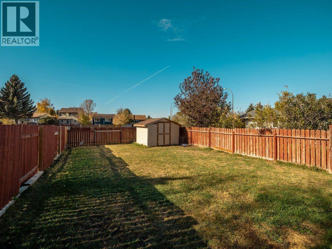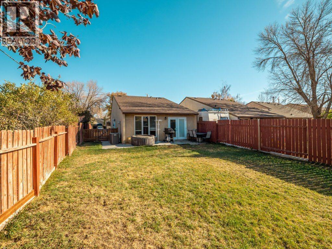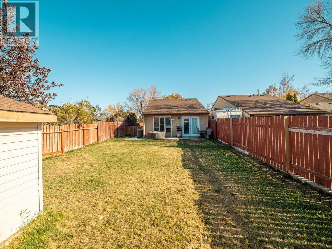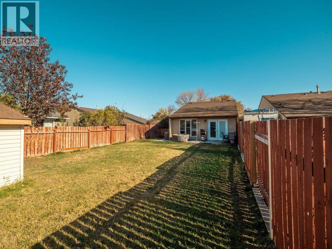4 Bedroom
2 Bathroom
932 ft2
Bungalow
Central Air Conditioning
Forced Air
Landscaped
$339,900
Nicely updated starter or downsizing bungalow home with an actual good size yard out back and parking for up to 5 vehicles on property! Driveway parking for a couple vehicles and gravel pad parking for others. Side entrance to home. Nicely painted inside in modern grey colour. Living room features large windows to the rear that let in tons of natural light. Newer windows throughout! Kitchen is functional and features full appliance package. Dining room is adjacent with garden doors to patio out back. Main floor also features 3 bedrooms and a full bathroom with tub/shower combo. Basement is fully developed with large rec room space, a 4th bedroom with walk-in closet, a 3 piece bath with stand-up shower, a storage room that could be used as an office/gym, and a furnace/utility room with laundry. Home has conveniences of central a/c. Hot water tank is 2 years old. Asphalt roof shingles, furnace, a/c are approximately 10 years old. Move in and enjoy! (id:48985)
Property Details
|
MLS® Number
|
A2266530 |
|
Property Type
|
Single Family |
|
Community Name
|
St Edwards |
|
Amenities Near By
|
Park, Playground, Schools |
|
Features
|
Pvc Window, No Smoking Home |
|
Parking Space Total
|
5 |
|
Plan
|
7710767 |
|
Structure
|
Shed |
Building
|
Bathroom Total
|
2 |
|
Bedrooms Above Ground
|
3 |
|
Bedrooms Below Ground
|
1 |
|
Bedrooms Total
|
4 |
|
Appliances
|
Washer, Refrigerator, Dishwasher, Stove, Dryer, Microwave, Window Coverings |
|
Architectural Style
|
Bungalow |
|
Basement Development
|
Finished |
|
Basement Type
|
Full (finished) |
|
Constructed Date
|
1978 |
|
Construction Style Attachment
|
Detached |
|
Cooling Type
|
Central Air Conditioning |
|
Exterior Finish
|
Stucco, Wood Siding |
|
Flooring Type
|
Carpeted, Linoleum |
|
Foundation Type
|
Poured Concrete |
|
Heating Fuel
|
Natural Gas |
|
Heating Type
|
Forced Air |
|
Stories Total
|
1 |
|
Size Interior
|
932 Ft2 |
|
Total Finished Area
|
932 Sqft |
|
Type
|
House |
Parking
Land
|
Acreage
|
No |
|
Fence Type
|
Fence |
|
Land Amenities
|
Park, Playground, Schools |
|
Landscape Features
|
Landscaped |
|
Size Depth
|
38.1 M |
|
Size Frontage
|
10.06 M |
|
Size Irregular
|
4125.00 |
|
Size Total
|
4125 Sqft|4,051 - 7,250 Sqft |
|
Size Total Text
|
4125 Sqft|4,051 - 7,250 Sqft |
|
Zoning Description
|
R-lz |
Rooms
| Level |
Type |
Length |
Width |
Dimensions |
|
Basement |
Family Room |
|
|
24.83 Ft x 20.00 Ft |
|
Basement |
Bedroom |
|
|
11.83 Ft x 11.33 Ft |
|
Basement |
Other |
|
|
7.42 Ft x 6.17 Ft |
|
Basement |
3pc Bathroom |
|
|
Measurements not available |
|
Basement |
Storage |
|
|
7.58 Ft x 7.42 Ft |
|
Basement |
Furnace |
|
|
9.08 Ft x 7.92 Ft |
|
Main Level |
Living Room |
|
|
12.08 Ft x 12.08 Ft |
|
Main Level |
Dining Room |
|
|
9.67 Ft x 9.08 Ft |
|
Main Level |
Kitchen |
|
|
10.17 Ft x 9.25 Ft |
|
Main Level |
Primary Bedroom |
|
|
13.08 Ft x 9.08 Ft |
|
Main Level |
Bedroom |
|
|
12.00 Ft x 8.58 Ft |
|
Main Level |
Bedroom |
|
|
8.58 Ft x 8.25 Ft |
|
Main Level |
4pc Bathroom |
|
|
Measurements not available |
https://www.realtor.ca/real-estate/29025555/1646-st-george-road-n-lethbridge-st-edwards


