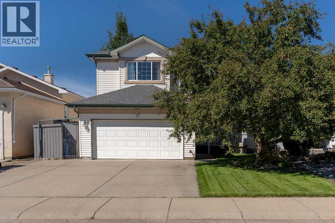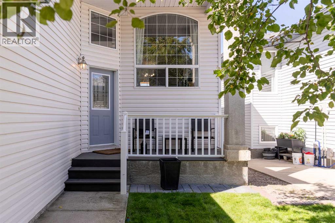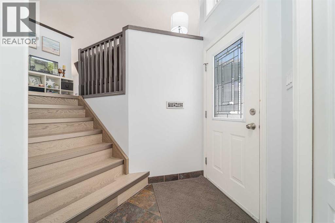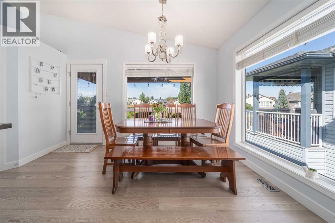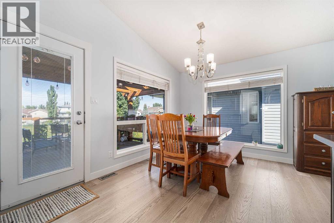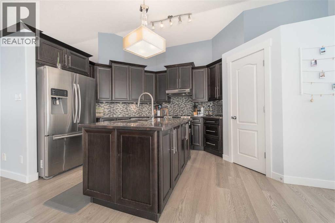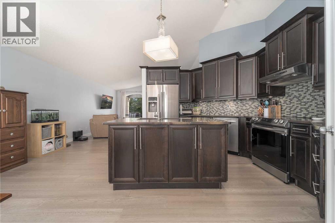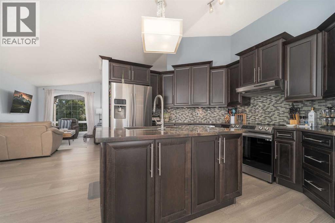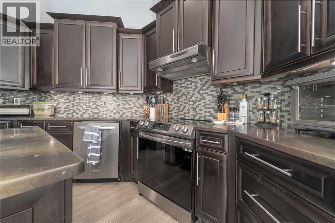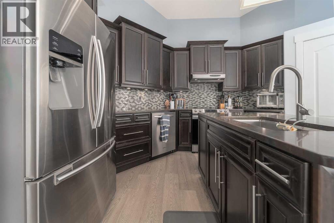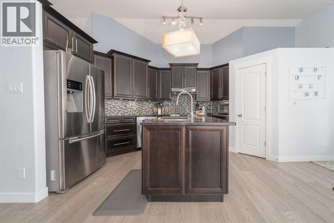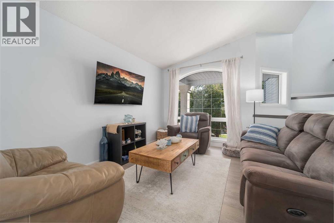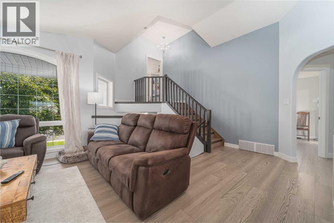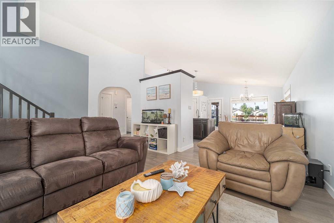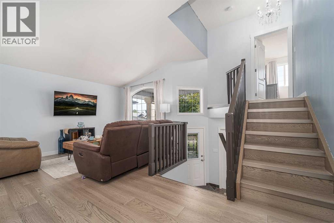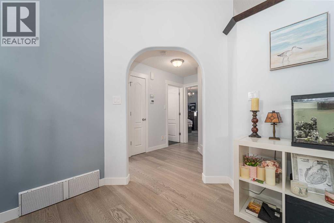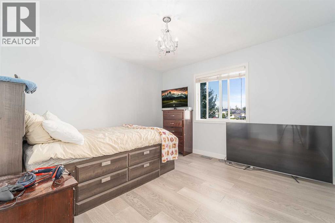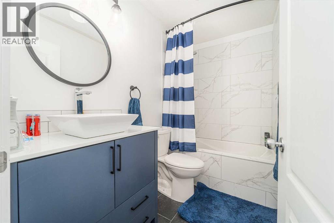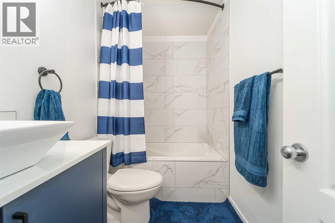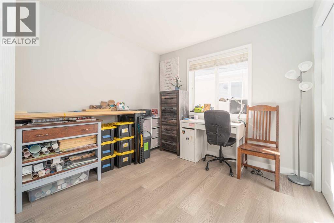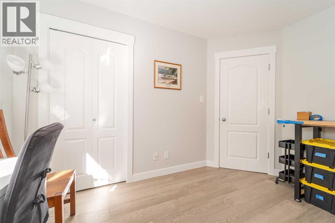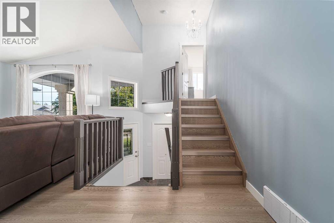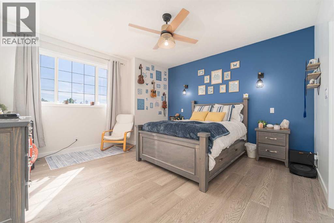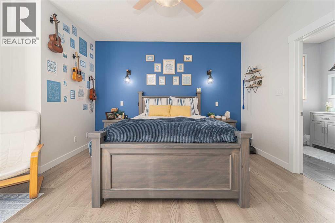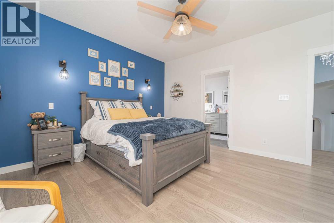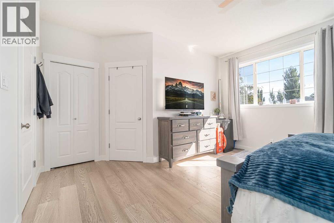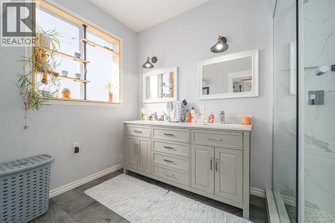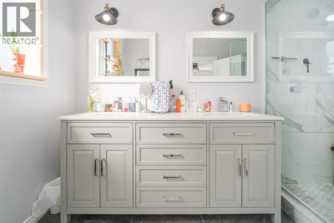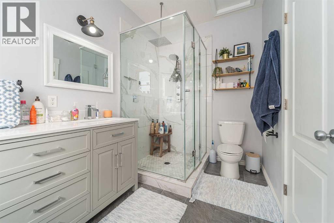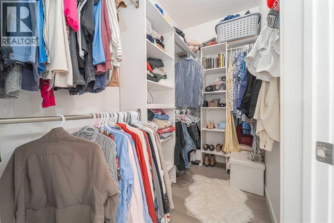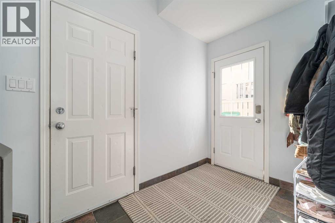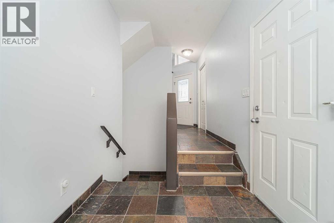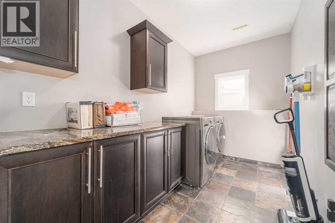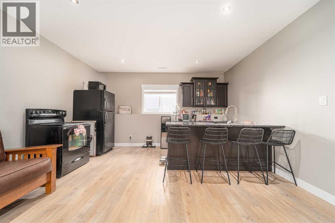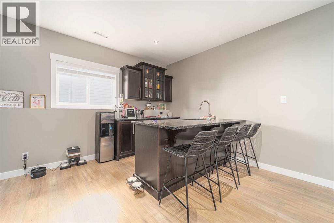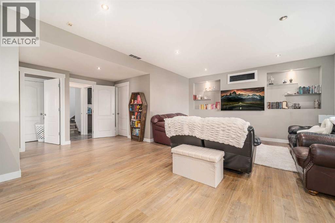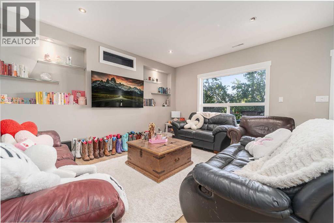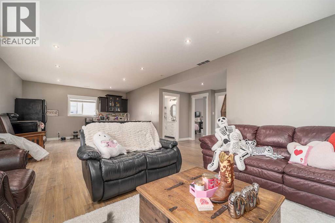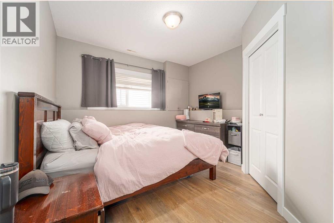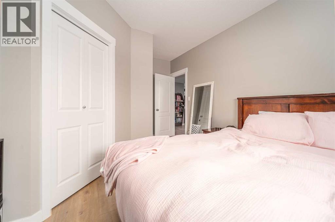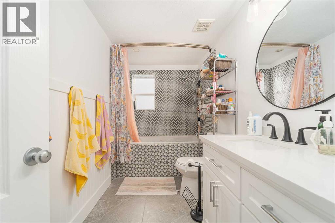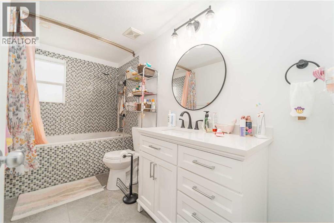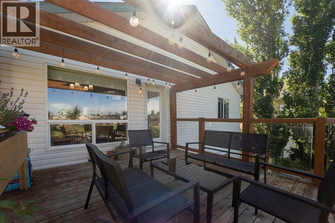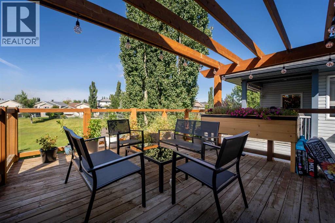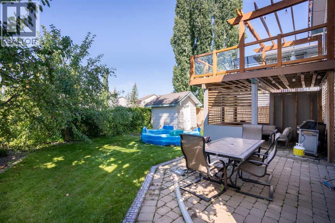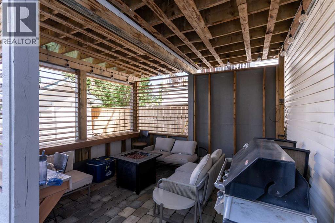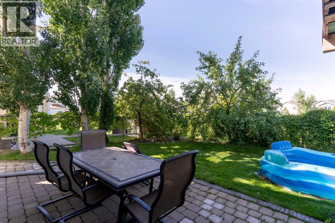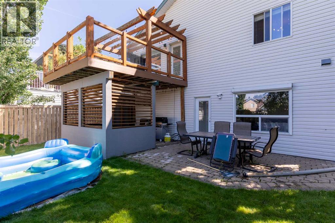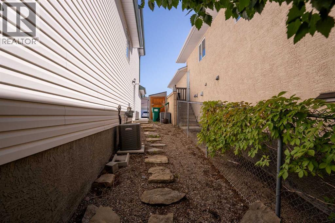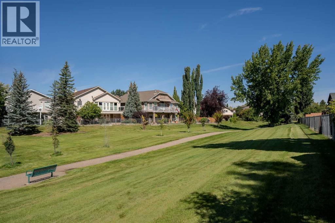4 Bedroom
3 Bathroom
1,555 ft2
Bi-Level
Central Air Conditioning
Forced Air
Landscaped
$549,000
Come check out this beautifully updated family home backing onto a serene park in desirable Heritage Circle! This move-in ready property boasts soaring vaulted ceilings, an open main floor with gourmet kitchen featuring granite counters and stainless steel appliances, and two spacious bedrooms plus a renovated main bath. The private primary suite above the garage offers a spa-like ensuite with rain head shower, huge walk-in closet, and tons of space for all your bedroom furniture. The walkout basement includes a large family room with wet bar, fourth bedroom, and a renovated bathroom. Enjoy direct park access, a friendly neighborhood, nearby schools, shopping, and only an 8 min drive to the 3rd largest YMCA in North America! Call your favourite REALTOR® today! (id:48985)
Property Details
|
MLS® Number
|
A2266549 |
|
Property Type
|
Single Family |
|
Community Name
|
Heritage Heights |
|
Amenities Near By
|
Park, Playground, Schools, Shopping |
|
Features
|
Wet Bar |
|
Parking Space Total
|
4 |
|
Plan
|
9912701 |
|
Structure
|
Deck |
Building
|
Bathroom Total
|
3 |
|
Bedrooms Above Ground
|
3 |
|
Bedrooms Below Ground
|
1 |
|
Bedrooms Total
|
4 |
|
Appliances
|
Refrigerator, Window/sleeve Air Conditioner, Dishwasher, Stove, Washer & Dryer |
|
Architectural Style
|
Bi-level |
|
Basement Development
|
Finished |
|
Basement Features
|
Separate Entrance, Walk Out |
|
Basement Type
|
Full (finished) |
|
Constructed Date
|
2000 |
|
Construction Style Attachment
|
Detached |
|
Cooling Type
|
Central Air Conditioning |
|
Exterior Finish
|
Vinyl Siding |
|
Flooring Type
|
Hardwood, Laminate, Slate |
|
Foundation Type
|
Poured Concrete |
|
Heating Fuel
|
Natural Gas |
|
Heating Type
|
Forced Air |
|
Size Interior
|
1,555 Ft2 |
|
Total Finished Area
|
1554.86 Sqft |
|
Type
|
House |
Parking
|
Concrete
|
|
|
Attached Garage
|
2 |
Land
|
Acreage
|
No |
|
Fence Type
|
Fence |
|
Land Amenities
|
Park, Playground, Schools, Shopping |
|
Landscape Features
|
Landscaped |
|
Size Depth
|
35.05 M |
|
Size Frontage
|
13.41 M |
|
Size Irregular
|
5056.00 |
|
Size Total
|
5056 Sqft|4,051 - 7,250 Sqft |
|
Size Total Text
|
5056 Sqft|4,051 - 7,250 Sqft |
|
Zoning Description
|
R-l |
Rooms
| Level |
Type |
Length |
Width |
Dimensions |
|
Second Level |
Primary Bedroom |
|
|
14.33 Ft x 16.58 Ft |
|
Second Level |
4pc Bathroom |
|
|
Measurements not available |
|
Basement |
Bedroom |
|
|
11.58 Ft x 15.08 Ft |
|
Basement |
Kitchen |
|
|
14.83 Ft x 11.50 Ft |
|
Basement |
Recreational, Games Room |
|
|
22.00 Ft x 18.33 Ft |
|
Basement |
4pc Bathroom |
|
|
Measurements not available |
|
Basement |
Laundry Room |
|
|
Measurements not available |
|
Main Level |
Dining Room |
|
|
15.67 Ft x 8.58 Ft |
|
Main Level |
Kitchen |
|
|
17.83 Ft x 10.00 Ft |
|
Main Level |
Living Room |
|
|
17.42 Ft x 19.08 Ft |
|
Main Level |
Bedroom |
|
|
11.17 Ft x 12.00 Ft |
|
Main Level |
Bedroom |
|
|
9.50 Ft x 11.58 Ft |
|
Main Level |
4pc Bathroom |
|
|
Measurements not available |
https://www.realtor.ca/real-estate/29030734/14-heritage-circle-w-lethbridge-heritage-heights


