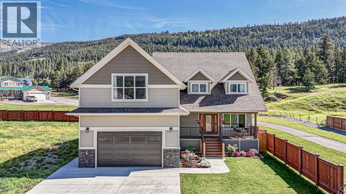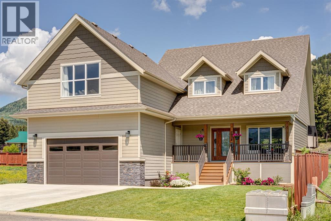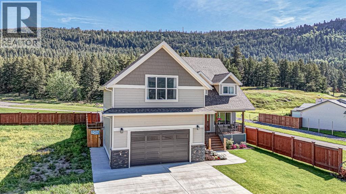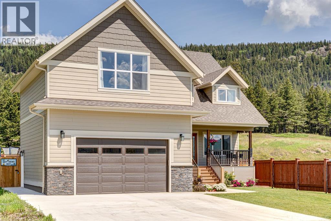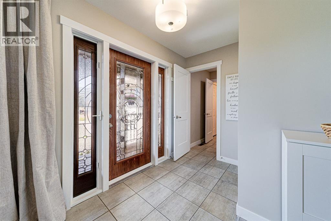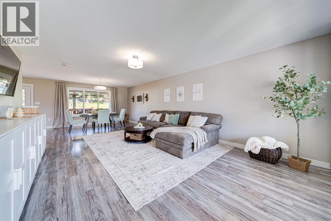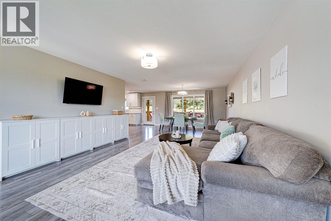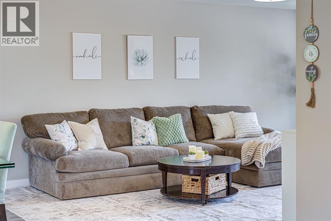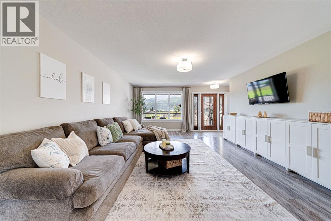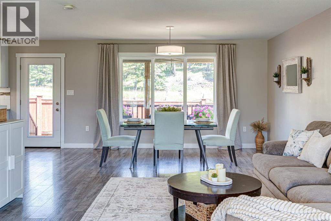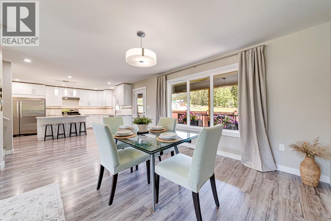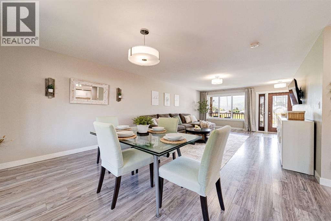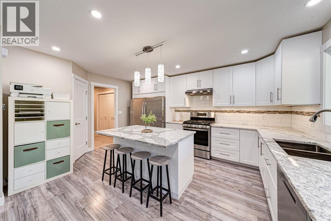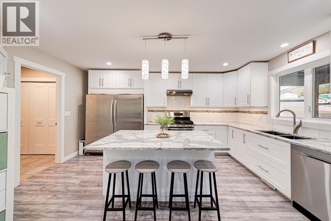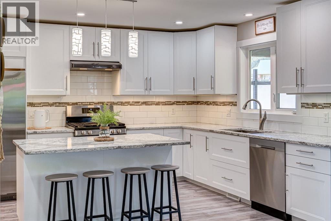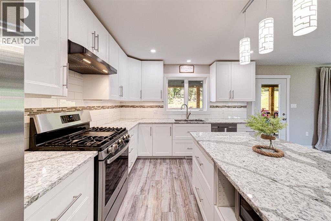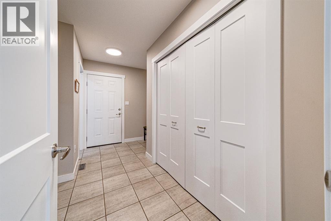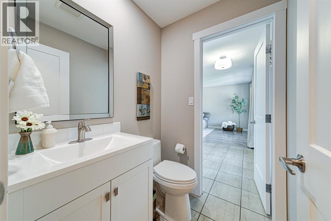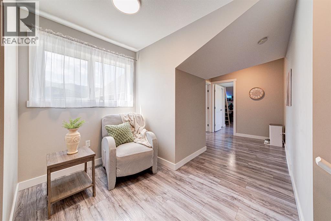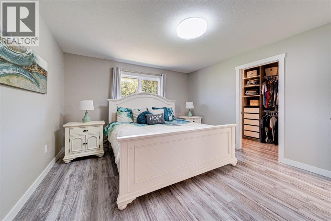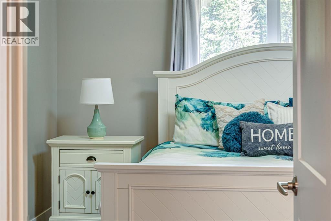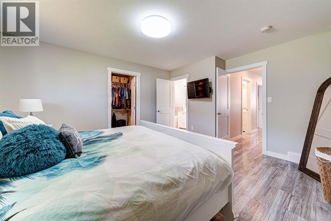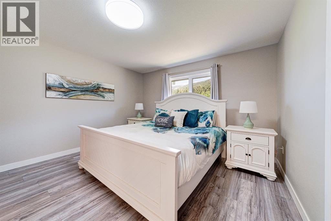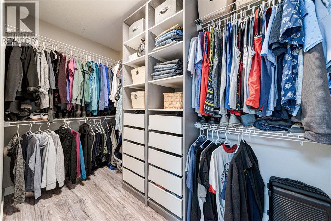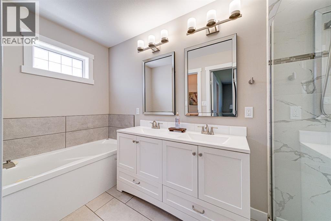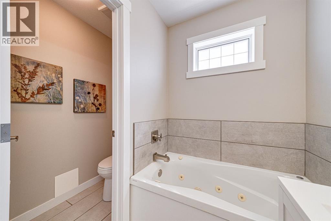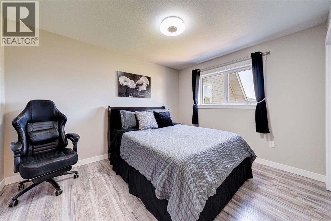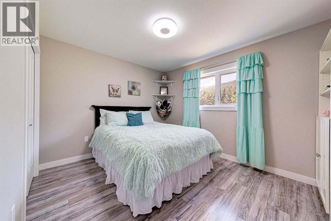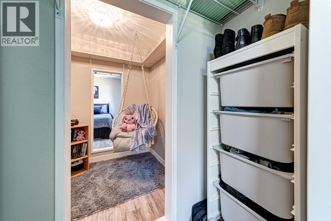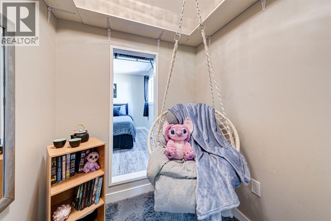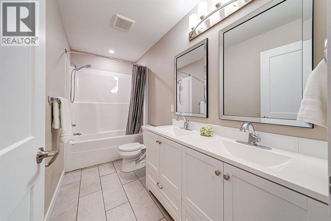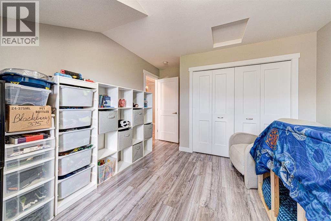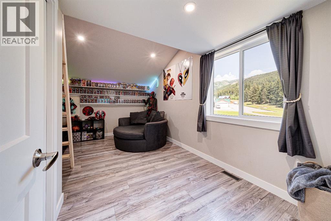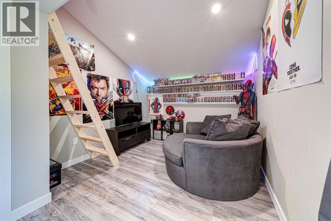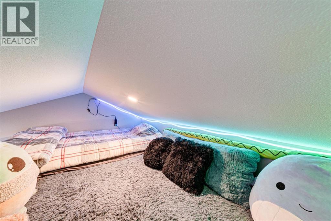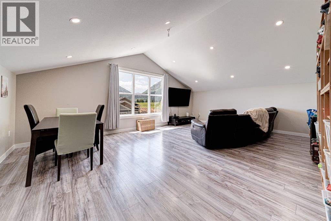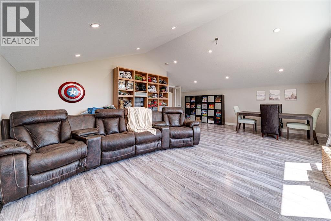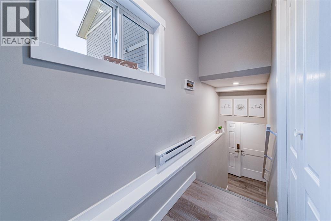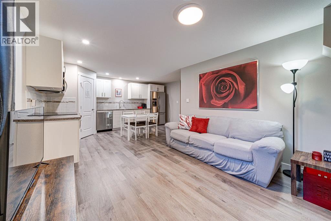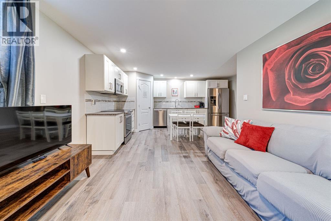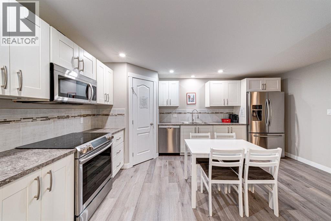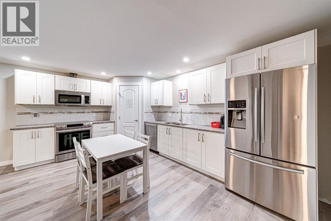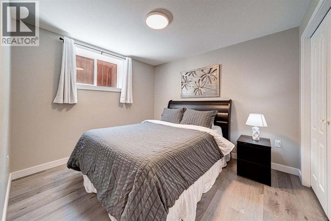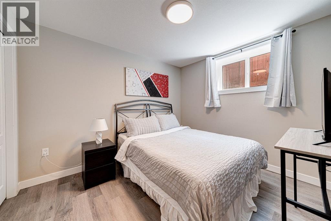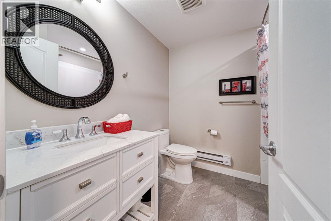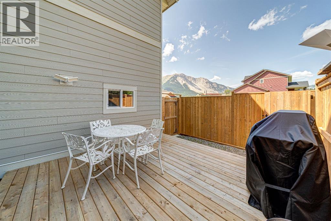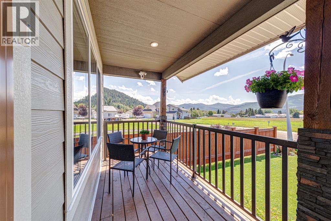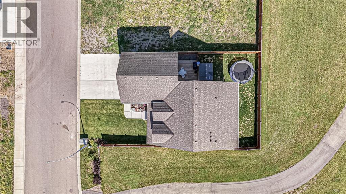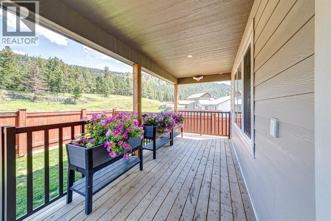7 Bedroom
4 Bathroom
2,784 ft2
Central Air Conditioning
Baseboard Heaters, Forced Air, Other
Landscaped, Lawn
$899,000
This bright and open custom home with 5 bedrooms and 3 baths showcases high-end finishes, oversized windows, and thoughtful details throughout. From the moment you arrive, you’ll appreciate the covered front and back decks, perfect for enjoying the sunshine and stunning mountain views that Bellevue is known for.The main living area features a spacious, open-concept design with quartz countertops, premium finishes, and unique touches in every room. Upstairs, you'll find all 5 bedrooms and a bonus room captures the sweeping views and provides a perfect retreat or entertainment space. The attached double garage includes extra storage space for added convenience.The legal suite offers 2 more bedrooms, its own private entrance, fenced yard, and in-suite laundry—ideal for short- or long-term rental, a mortgage helper, or multi-generational living.Every corner of this home has been designed with care, blending style, comfort, and functionality. A truly exceptional property in beautiful Bellevue—ready to welcome you home. (id:48985)
Property Details
|
MLS® Number
|
A2267019 |
|
Property Type
|
Single Family |
|
Amenities Near By
|
Golf Course, Park, Playground, Recreation Nearby, Schools, Shopping, Water Nearby |
|
Community Features
|
Golf Course Development, Lake Privileges, Fishing |
|
Features
|
Pvc Window, Closet Organizers, No Smoking Home, Gas Bbq Hookup |
|
Parking Space Total
|
4 |
|
Plan
|
1110884 |
|
Structure
|
Deck |
|
View Type
|
View |
Building
|
Bathroom Total
|
4 |
|
Bedrooms Above Ground
|
5 |
|
Bedrooms Below Ground
|
2 |
|
Bedrooms Total
|
7 |
|
Appliances
|
Refrigerator, Gas Stove(s), Dishwasher, Stove, Microwave Range Hood Combo, Hood Fan, Window Coverings, Garage Door Opener, Washer & Dryer |
|
Basement Development
|
Finished |
|
Basement Features
|
Separate Entrance, Walk-up, Suite |
|
Basement Type
|
Full (finished) |
|
Constructed Date
|
2022 |
|
Construction Material
|
Wood Frame |
|
Construction Style Attachment
|
Detached |
|
Cooling Type
|
Central Air Conditioning |
|
Flooring Type
|
Ceramic Tile, Laminate |
|
Foundation Type
|
Poured Concrete |
|
Half Bath Total
|
1 |
|
Heating Type
|
Baseboard Heaters, Forced Air, Other |
|
Stories Total
|
2 |
|
Size Interior
|
2,784 Ft2 |
|
Total Finished Area
|
2784 Sqft |
|
Type
|
House |
Parking
Land
|
Acreage
|
No |
|
Fence Type
|
Fence |
|
Land Amenities
|
Golf Course, Park, Playground, Recreation Nearby, Schools, Shopping, Water Nearby |
|
Landscape Features
|
Landscaped, Lawn |
|
Size Depth
|
30.48 M |
|
Size Frontage
|
17.37 M |
|
Size Irregular
|
5700.00 |
|
Size Total
|
5700 Sqft|4,051 - 7,250 Sqft |
|
Size Total Text
|
5700 Sqft|4,051 - 7,250 Sqft |
|
Zoning Description
|
R1 |
Rooms
| Level |
Type |
Length |
Width |
Dimensions |
|
Second Level |
Bedroom |
|
|
12.33 Ft x 10.00 Ft |
|
Second Level |
Bedroom |
|
|
12.33 Ft x 9.83 Ft |
|
Second Level |
Primary Bedroom |
|
|
12.75 Ft x 15.42 Ft |
|
Second Level |
5pc Bathroom |
|
|
.00 Ft x .00 Ft |
|
Second Level |
4pc Bathroom |
|
|
.00 Ft x .00 Ft |
|
Second Level |
Bedroom |
|
|
11.42 Ft x 16.50 Ft |
|
Second Level |
Bedroom |
|
|
15.83 Ft x 10.00 Ft |
|
Second Level |
Family Room |
|
|
23.25 Ft x 19.42 Ft |
|
Main Level |
Kitchen |
|
|
15.92 Ft x 15.92 Ft |
|
Main Level |
Dining Room |
|
|
15.17 Ft x 12.00 Ft |
|
Main Level |
Living Room |
|
|
18.50 Ft x 17.17 Ft |
|
Main Level |
2pc Bathroom |
|
|
.00 Ft x .00 Ft |
|
Unknown |
Bedroom |
|
|
10.83 Ft x 11.42 Ft |
|
Unknown |
4pc Bathroom |
|
|
.00 Ft x .00 Ft |
|
Unknown |
Bedroom |
|
|
10.67 Ft x 10.92 Ft |
|
Unknown |
Other |
|
|
18.67 Ft x 12.67 Ft |
|
Unknown |
Living Room |
|
|
10.92 Ft x 9.75 Ft |
https://www.realtor.ca/real-estate/29033601/2938-214-bellevue


