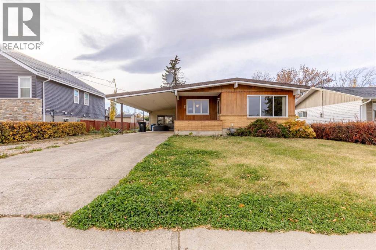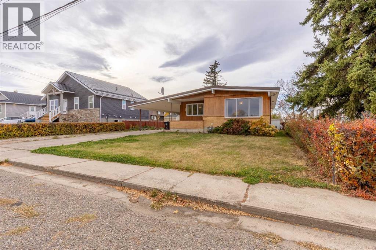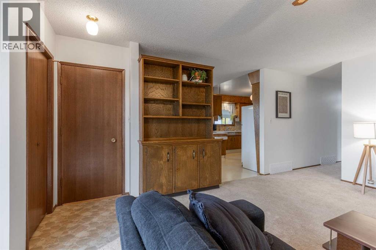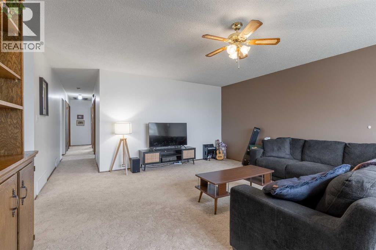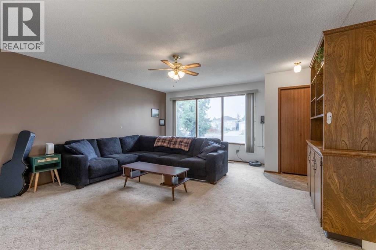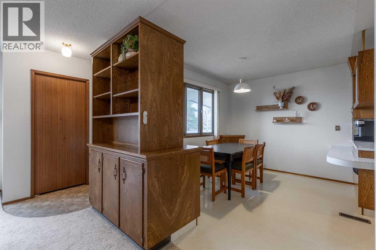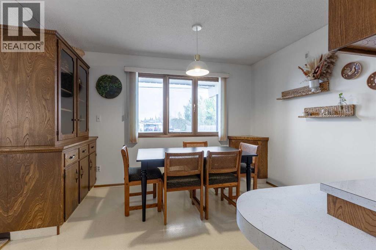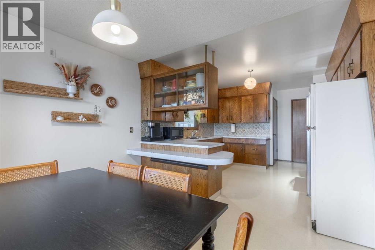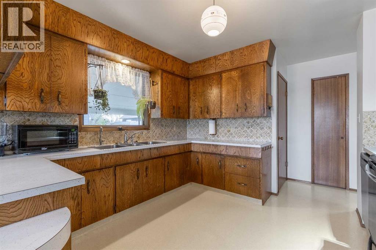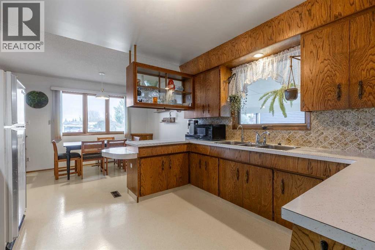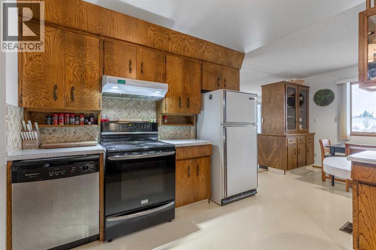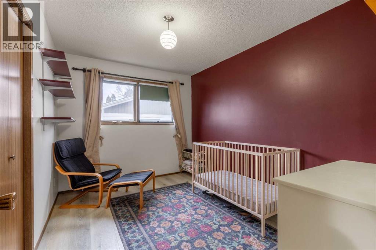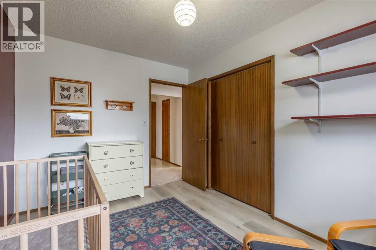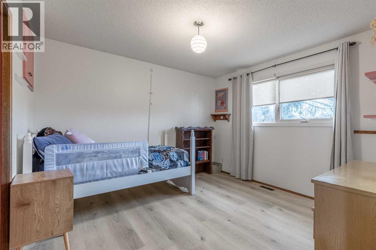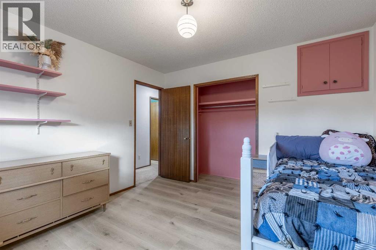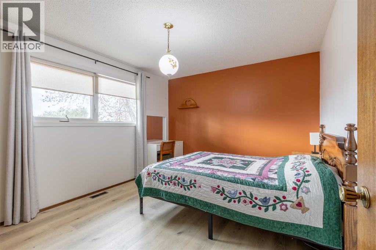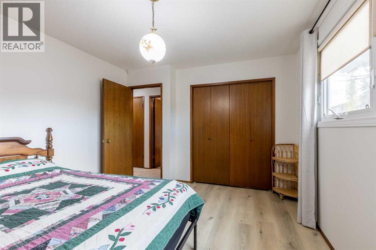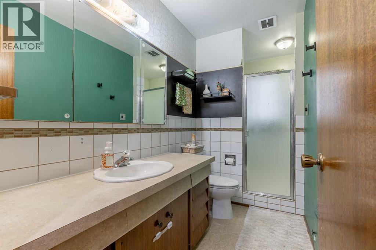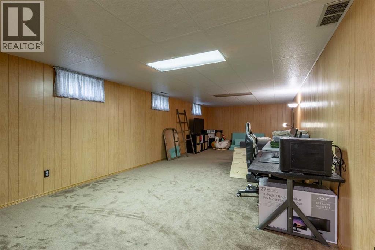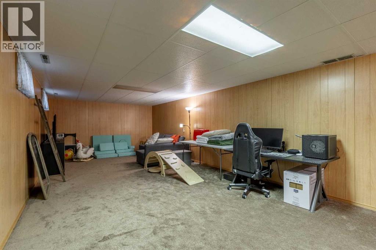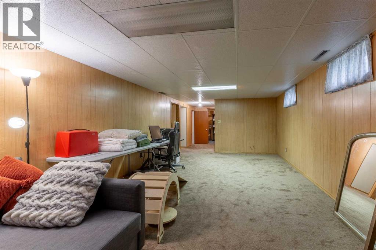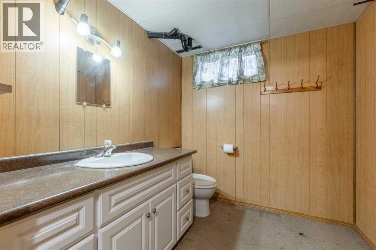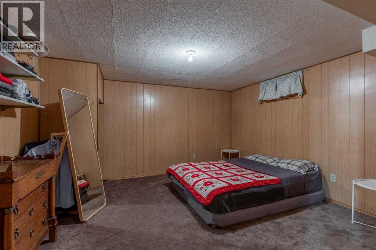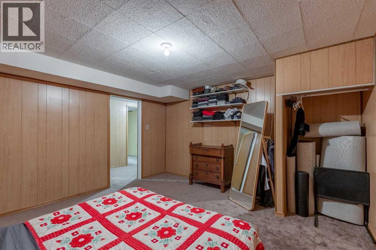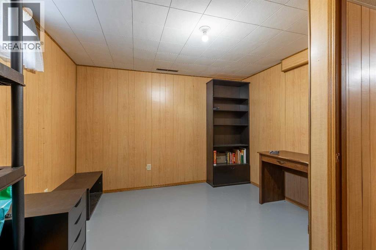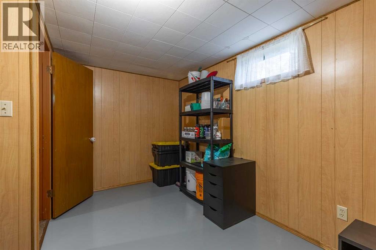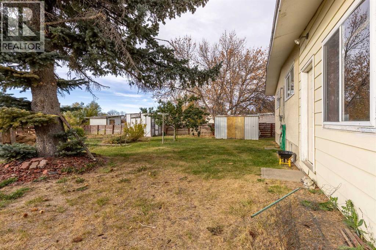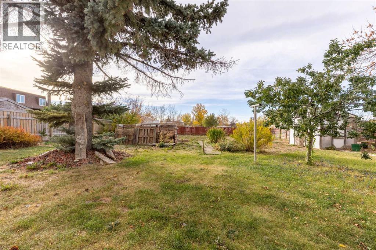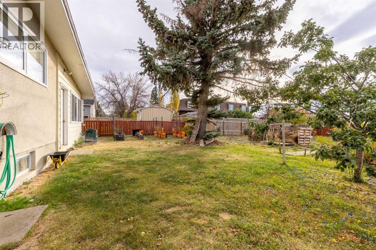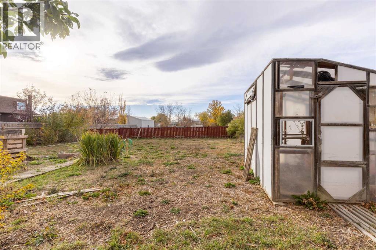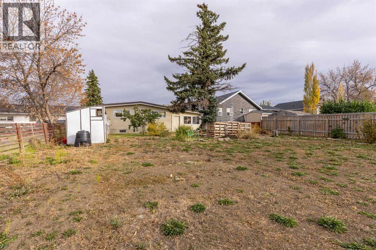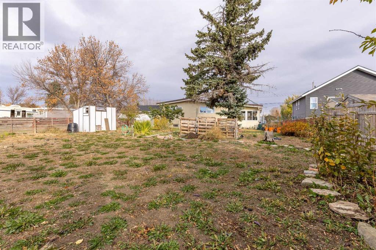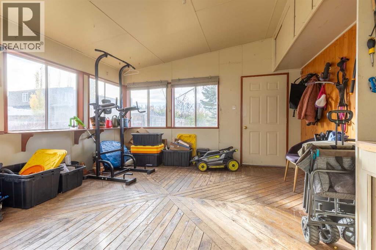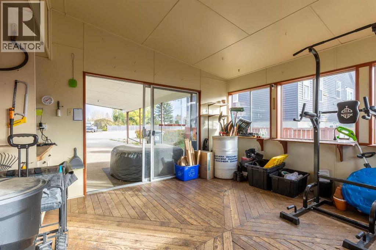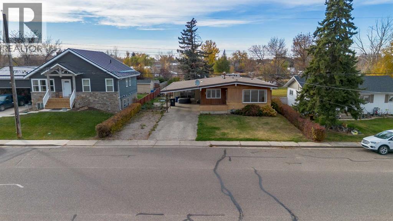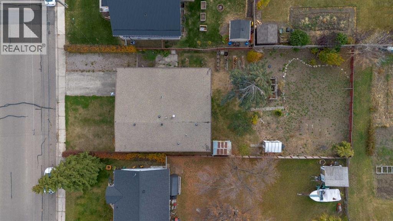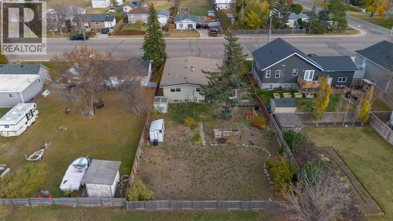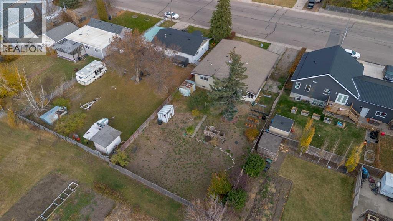5 Bedroom
2 Bathroom
1,299 ft2
Bungalow
Central Air Conditioning
Forced Air
$350,000
Located in a great location in the town of Raymond, this home is ready to find its next owners!! Starting from the outside you will notice: an oversized carport, enclosed patio area, backyard garden area, greenhouse, shed, the fenced in backyard, and the large backyard!! This home has five bedrooms (three upstairs and two downstairs) and one and a half bathrooms. One of the great features of this home is the ability to turn the half bathroom into a full bathroom as the plumbing is there ready to go and the bathroom is a generous size! Upstairs you will appreciate the freshly painted walls, big front living room, the full bathroom with a walk-in shower/tub combination, new flooring in the bedrooms, new windows in two of the upstairs bedrooms, and the amount of storage from linen closets to broom closets to PLENTY of drawers and cabinets in the kitchen! The basement has recently received new carpet and has a very large and open family room, perfect for movie nights, ping pong tables, or even for turning part of it into a sixth bedroom!! Downstairs there is also a cold storage room, a large laundry room with a sink, and plenty of additional storage space. If you’re looking for a very well maintained home, in a fantastic community this is one you don’t want to miss!! (id:48985)
Property Details
|
MLS® Number
|
A2266140 |
|
Property Type
|
Single Family |
|
Parking Space Total
|
2 |
|
Plan
|
2897gj |
|
Structure
|
None |
Building
|
Bathroom Total
|
2 |
|
Bedrooms Above Ground
|
3 |
|
Bedrooms Below Ground
|
2 |
|
Bedrooms Total
|
5 |
|
Appliances
|
Washer, Refrigerator, Dishwasher, Stove, Dryer, Window Coverings |
|
Architectural Style
|
Bungalow |
|
Basement Development
|
Finished |
|
Basement Features
|
Separate Entrance |
|
Basement Type
|
Full (finished) |
|
Constructed Date
|
1974 |
|
Construction Style Attachment
|
Detached |
|
Cooling Type
|
Central Air Conditioning |
|
Exterior Finish
|
Wood Siding |
|
Flooring Type
|
Carpeted, Linoleum, Vinyl Plank |
|
Foundation Type
|
Poured Concrete |
|
Half Bath Total
|
1 |
|
Heating Type
|
Forced Air |
|
Stories Total
|
1 |
|
Size Interior
|
1,299 Ft2 |
|
Total Finished Area
|
1298.7 Sqft |
|
Type
|
House |
Parking
Land
|
Acreage
|
No |
|
Fence Type
|
Fence |
|
Size Depth
|
45.72 M |
|
Size Frontage
|
18.9 M |
|
Size Irregular
|
9147.00 |
|
Size Total
|
9147 Sqft|7,251 - 10,889 Sqft |
|
Size Total Text
|
9147 Sqft|7,251 - 10,889 Sqft |
|
Zoning Description
|
R |
Rooms
| Level |
Type |
Length |
Width |
Dimensions |
|
Basement |
2pc Bathroom |
|
|
7.58 Ft x 6.75 Ft |
|
Basement |
Bedroom |
|
|
12.67 Ft x 13.17 Ft |
|
Basement |
Bedroom |
|
|
12.83 Ft x 10.33 Ft |
|
Basement |
Recreational, Games Room |
|
|
12.83 Ft x 38.67 Ft |
|
Basement |
Storage |
|
|
3.00 Ft x 6.17 Ft |
|
Basement |
Storage |
|
|
7.08 Ft x 6.08 Ft |
|
Basement |
Furnace |
|
|
13.17 Ft x 29.67 Ft |
|
Main Level |
4pc Bathroom |
|
|
12.00 Ft x 7.58 Ft |
|
Main Level |
Bedroom |
|
|
12.00 Ft x 8.92 Ft |
|
Main Level |
Bedroom |
|
|
11.50 Ft x 11.42 Ft |
|
Main Level |
Dining Room |
|
|
11.50 Ft x 9.00 Ft |
|
Main Level |
Kitchen |
|
|
11.50 Ft x 11.00 Ft |
|
Main Level |
Living Room |
|
|
15.83 Ft x 8.58 Ft |
|
Main Level |
Primary Bedroom |
|
|
13.00 Ft x 10.92 Ft |
https://www.realtor.ca/real-estate/29034428/124-n-200-e-raymond


